Cucine con elettrodomestici bianchi - Foto e idee per arredare
Filtra anche per:
Budget
Ordina per:Popolari oggi
101 - 120 di 43.363 foto
1 di 2

The galley kitchen transitions from open counters facing the living dining spaces to storage and access left into the garage and right into the entertainment center.
The oak flooring was salvaged from the existing house and reinstalled.
Photo: Fredrik Brauer
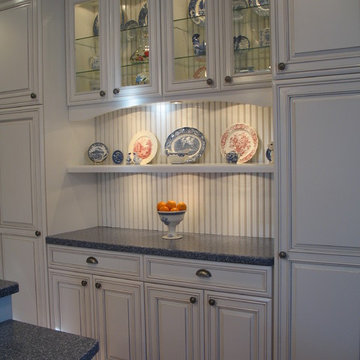
The center of the hutch cabinetry has clear glass framed doors, glass shelves, interior lighting, and bead-board back.
Ispirazione per una grande cucina country chiusa con ante con bugna sagomata, ante bianche, top in superficie solida, paraspruzzi bianco, paraspruzzi con piastrelle in ceramica, elettrodomestici bianchi, pavimento in legno massello medio, lavello sottopiano e pavimento marrone
Ispirazione per una grande cucina country chiusa con ante con bugna sagomata, ante bianche, top in superficie solida, paraspruzzi bianco, paraspruzzi con piastrelle in ceramica, elettrodomestici bianchi, pavimento in legno massello medio, lavello sottopiano e pavimento marrone

Kayla Kopke
Idee per una cucina ad U classica chiusa e di medie dimensioni con lavello sottopiano, ante con bugna sagomata, ante in legno scuro, top in quarzite, paraspruzzi marrone, paraspruzzi con piastrelle in pietra, elettrodomestici bianchi, penisola e pavimento marrone
Idee per una cucina ad U classica chiusa e di medie dimensioni con lavello sottopiano, ante con bugna sagomata, ante in legno scuro, top in quarzite, paraspruzzi marrone, paraspruzzi con piastrelle in pietra, elettrodomestici bianchi, penisola e pavimento marrone

Sara Essex Bradley
Idee per una piccola cucina a L tradizionale con lavello da incasso, ante in stile shaker, ante grigie, top in legno, elettrodomestici bianchi e penisola
Idee per una piccola cucina a L tradizionale con lavello da incasso, ante in stile shaker, ante grigie, top in legno, elettrodomestici bianchi e penisola
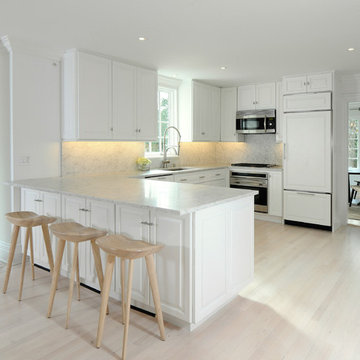
Doors and trims were painted using Benjamin Moore: Advanced Satin Decorator's White.
Walls were painted using Benjamin Moore: Regal Flat Decorator's White.
Ceiling was painted using Benjamin Moore: Regal Flat Super White.
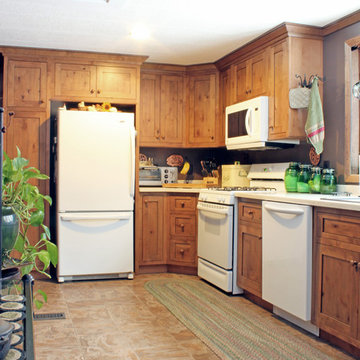
This quaint kitchen captures exactly what the homeowners wanted.
We designed the layout to fit their personality and lifestyle and gave them the perfect harmony of beauty and function.
-Allison Caves, CKD
Caves Kitchens
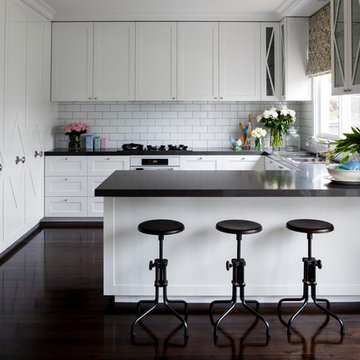
Jason Busch
Ispirazione per una cucina ad U classica con ante bianche, ante con riquadro incassato, paraspruzzi bianco, paraspruzzi con piastrelle diamantate e elettrodomestici bianchi
Ispirazione per una cucina ad U classica con ante bianche, ante con riquadro incassato, paraspruzzi bianco, paraspruzzi con piastrelle diamantate e elettrodomestici bianchi
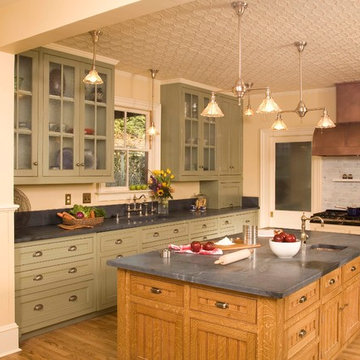
Foto di una cucina chic con ante di vetro, ante verdi, paraspruzzi grigio, paraspruzzi con piastrelle diamantate e elettrodomestici bianchi
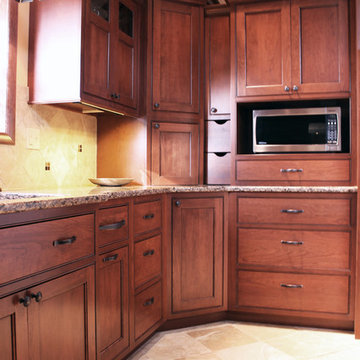
We were inspired by the homeowners love for plants and wanted the kitchen to reflect that with wood cabinets and ceiling.
The cabinets are made of cherry wood coated with a black glaze to enrich the red hue in the cherry.
Our Caves Millwork Custom Cabinetry Brand handcrafted the two pullout drawers in between the appliance garage and microwave to perfectly fit the space and provide more storage.
-Allison Caves, CKD
Caves Kitchens
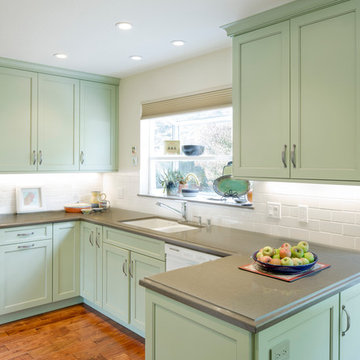
Daniel Cronin Photography
Esempio di una cucina classica con lavello sottopiano, ante con riquadro incassato, ante verdi, paraspruzzi bianco, paraspruzzi con piastrelle diamantate e elettrodomestici bianchi
Esempio di una cucina classica con lavello sottopiano, ante con riquadro incassato, ante verdi, paraspruzzi bianco, paraspruzzi con piastrelle diamantate e elettrodomestici bianchi
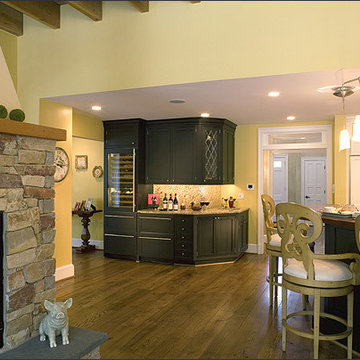
Included in the renovation was a new kitchen with separate beverage area for entertaining.
This 1961 Cape Cod was well-sited on a beautiful acre of land in a Washington, DC suburb. The new homeowners loved the land and neighborhood and knew the house could be improved. Inside, the owners wanted to achieve a feeling of warmth and comfort. The family does a lot of casual entertaining and they wanted to achieve lots of open spaces that flowed well, one into another. So, circulation on the main living level was important. They wanted to use lots of natural materials, like reclaimed wood floors, stone, and granite. In addition, they wanted the house to be filled with light, using lots of large windows where possible.
When all was said and done, the homeowners got a home they love on the land they cherish. The kitchen is separated from the family room by a two-sided, stone, fireplace. The after space now houses the beverage center, a powder room (behind the cabinetry wall) and a hallway transition space from the kitchen to the sunroom. This project was truly satisfying and the homeowners LOVE their new residence.
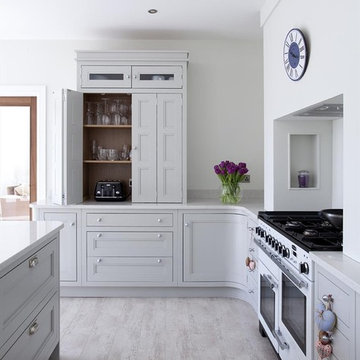
Curved Corner Door...
Foto di una cucina classica con ante con riquadro incassato, ante grigie e elettrodomestici bianchi
Foto di una cucina classica con ante con riquadro incassato, ante grigie e elettrodomestici bianchi

Wrapped in a contemporary shell, this house features custom Cherrywood cabinets with blue granite countertops throughout the kitchen to connect its coastal environment.
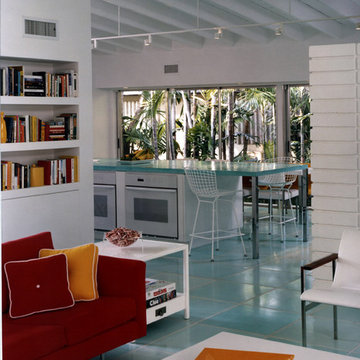
Ceramic tile flooring throughout mimics the alluring aqua of the nearby ocean.
Photography by Jason Schmidt
Esempio di una cucina moderna con elettrodomestici bianchi e pavimento turchese
Esempio di una cucina moderna con elettrodomestici bianchi e pavimento turchese

Kitchen Designer: Tim Schultz
Idee per una cucina classica con elettrodomestici bianchi, nessun'anta, ante bianche, paraspruzzi bianco e paraspruzzi con piastrelle diamantate
Idee per una cucina classica con elettrodomestici bianchi, nessun'anta, ante bianche, paraspruzzi bianco e paraspruzzi con piastrelle diamantate
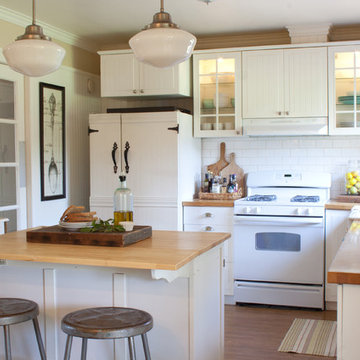
Completed on a small budget, this hard working kitchen refused to compromise on style. The upper and lower perimeter cabinets, sink and countertops are all from IKEA. The vintage schoolhouse pendant lights over the island were an eBay score, and the pendant over the sink is from Restoration Hardware. The BAKERY letters were made custom, and the vintage metal bar stools were an antique store find, as were many of the accessories used in this space. Oh, and in case you were wondering, that refrigerator was a DIY project compiled of nothing more than a circa 1970 fridge, beadboard, moulding, and some fencing hardware found at a local hardware store.

SilverLeaf Custom Homes' San Antonio 2012 Parade of Homes Entry. Interior Design by Interiors by KM. Photos Courtesy: Siggi Ragnar.
Immagine di una grande cucina abitabile contemporanea con lavello sottopiano, ante in stile shaker, ante bianche, top in granito, paraspruzzi grigio, paraspruzzi in gres porcellanato, elettrodomestici bianchi, parquet scuro e 2 o più isole
Immagine di una grande cucina abitabile contemporanea con lavello sottopiano, ante in stile shaker, ante bianche, top in granito, paraspruzzi grigio, paraspruzzi in gres porcellanato, elettrodomestici bianchi, parquet scuro e 2 o più isole
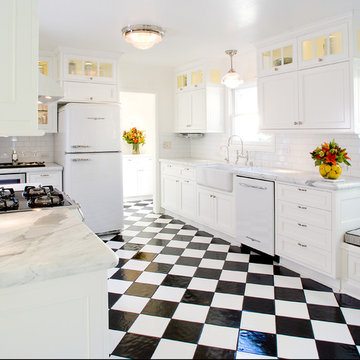
This retro kitchen offers the clean lines and look of white on white but then allows for the pop of color on the floor and on the opposite end the lit upper cabinets where you can add another pop of color.
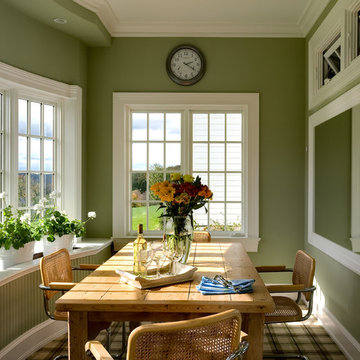
Rob Karosis, Photographer
Esempio di una cucina abitabile chic con lavello sottopiano, ante di vetro, ante bianche, top in legno, paraspruzzi bianco, elettrodomestici bianchi e struttura in muratura
Esempio di una cucina abitabile chic con lavello sottopiano, ante di vetro, ante bianche, top in legno, paraspruzzi bianco, elettrodomestici bianchi e struttura in muratura
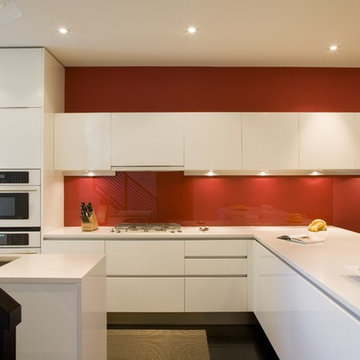
Ispirazione per una cucina minimalista con elettrodomestici bianchi, lavello sottopiano, ante lisce, ante bianche, paraspruzzi rosso e paraspruzzi con lastra di vetro
Cucine con elettrodomestici bianchi - Foto e idee per arredare
6