Cucine con top in granito e elettrodomestici bianchi - Foto e idee per arredare
Filtra anche per:
Budget
Ordina per:Popolari oggi
1 - 20 di 8.094 foto
1 di 3

Foto di una cucina chic di medie dimensioni con lavello stile country, ante in stile shaker, ante verdi, top in granito, paraspruzzi bianco, paraspruzzi con piastrelle in ceramica, elettrodomestici bianchi, pavimento in vinile, pavimento marrone e top bianco

The beautiful honed marble mosaic tile backsplash was installed all the way up this wall, creating a gorgeous backdrop for the shelves, cabinets, and countertop.
Final photos by www.impressia.net
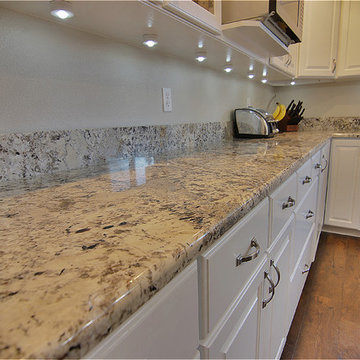
EleMar 3cm White Persa. Photo Credit: Wesley Rice
Foto di una grande cucina tradizionale con lavello sottopiano, ante bianche, top in granito, paraspruzzi beige, paraspruzzi in lastra di pietra, elettrodomestici bianchi e pavimento in legno massello medio
Foto di una grande cucina tradizionale con lavello sottopiano, ante bianche, top in granito, paraspruzzi beige, paraspruzzi in lastra di pietra, elettrodomestici bianchi e pavimento in legno massello medio
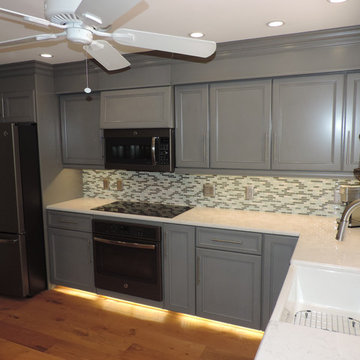
Russ Peterson
Esempio di una cucina ad U chic chiusa e di medie dimensioni con lavello stile country, ante con riquadro incassato, ante grigie, top in granito, paraspruzzi multicolore, paraspruzzi con piastrelle a listelli, elettrodomestici bianchi, pavimento con piastrelle in ceramica, nessuna isola e pavimento marrone
Esempio di una cucina ad U chic chiusa e di medie dimensioni con lavello stile country, ante con riquadro incassato, ante grigie, top in granito, paraspruzzi multicolore, paraspruzzi con piastrelle a listelli, elettrodomestici bianchi, pavimento con piastrelle in ceramica, nessuna isola e pavimento marrone
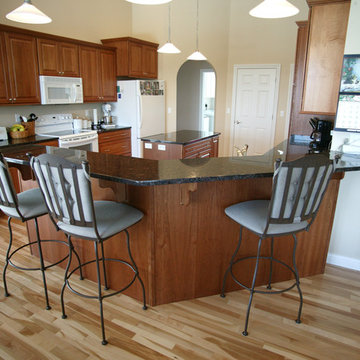
Idee per una cucina contemporanea di medie dimensioni con ante con bugna sagomata, ante in legno scuro, top in granito, elettrodomestici bianchi, parquet chiaro, penisola, lavello sottopiano e pavimento beige
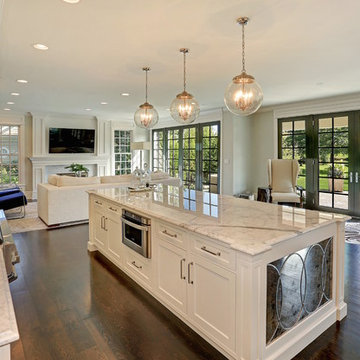
Traditional kitchen with white granite countertops and white cabinetry. Also has paneled appliances, bowl pendant lighting, antique mirror panels, and crown molding

A lack of counter top space, and the original layout which included an exterior door, and wall separating the dinning room and kitchen, really demanded a new design and complete update. The doorway to the exterior (which is where the triple windows are currently located) took up valuable work space in the kitchen. A wall separated the dinning and kitchen area. The wall was removed and the room was opened up for a space that was much better for entertaining and human interaction. Otherwise, whoever was cooking was walled off from the rest of the house. The medium toned natural birch cabinetry along with the lighter maple floors created an open, warm and inviting room.
Mike Kaskel Photography.

Idee per una grande cucina chic con lavello sottopiano, ante con bugna sagomata, ante con finitura invecchiata, top in granito, paraspruzzi beige, paraspruzzi con piastrelle in ceramica, elettrodomestici bianchi, pavimento in ardesia e pavimento marrone

SilverLeaf Custom Homes' San Antonio 2012 Parade of Homes Entry. Interior Design by Interiors by KM. Photos Courtesy: Siggi Ragnar.
Immagine di una grande cucina abitabile contemporanea con lavello sottopiano, ante in stile shaker, ante bianche, top in granito, paraspruzzi grigio, paraspruzzi in gres porcellanato, elettrodomestici bianchi, parquet scuro e 2 o più isole
Immagine di una grande cucina abitabile contemporanea con lavello sottopiano, ante in stile shaker, ante bianche, top in granito, paraspruzzi grigio, paraspruzzi in gres porcellanato, elettrodomestici bianchi, parquet scuro e 2 o più isole

Blueberry english kitchen with white kitchen appliances, slate floor tile and zellige tile backsplash.
Ispirazione per una piccola cucina ad U chiusa con lavello stile country, ante in stile shaker, ante blu, top in granito, paraspruzzi bianco, elettrodomestici bianchi, pavimento in ardesia, nessuna isola, pavimento grigio e top nero
Ispirazione per una piccola cucina ad U chiusa con lavello stile country, ante in stile shaker, ante blu, top in granito, paraspruzzi bianco, elettrodomestici bianchi, pavimento in ardesia, nessuna isola, pavimento grigio e top nero

Renovated kitchen with Custom Amish cabinetry in Evergreen Fog paint. Inset doors with beaded face frames and exposed antique brass hinges. Virginia Mist granite in honed finish also featured. Kitchen design and cabinetry by Village Home Stores for Budd Creek Homes.

Immagine di una cucina country di medie dimensioni con lavello stile country, ante bianche, top in granito, paraspruzzi con piastrelle diamantate, elettrodomestici bianchi, pavimento in vinile e pavimento marrone

Ispirazione per una cucina stile marinaro di medie dimensioni e chiusa con lavello stile country, ante bianche, paraspruzzi bianco, elettrodomestici bianchi, parquet scuro, pavimento marrone, top beige, top in granito, paraspruzzi con piastrelle in ceramica e ante con riquadro incassato

Designer: Lana Knapp, Senior Designer, ASID/NCIDQ
Photographer: Lori Hamilton - Hamilton Photography
Immagine di una grande cucina abitabile stile marinaro con lavello sottopiano, ante con riquadro incassato, ante bianche, top in granito, paraspruzzi bianco, paraspruzzi in gres porcellanato, elettrodomestici bianchi, pavimento in marmo, 2 o più isole e pavimento bianco
Immagine di una grande cucina abitabile stile marinaro con lavello sottopiano, ante con riquadro incassato, ante bianche, top in granito, paraspruzzi bianco, paraspruzzi in gres porcellanato, elettrodomestici bianchi, pavimento in marmo, 2 o più isole e pavimento bianco

Tim Vrieling
Esempio di una grande cucina country con lavello stile country, ante in stile shaker, ante con finitura invecchiata, top in granito, paraspruzzi beige, paraspruzzi con piastrelle in pietra, elettrodomestici bianchi e parquet chiaro
Esempio di una grande cucina country con lavello stile country, ante in stile shaker, ante con finitura invecchiata, top in granito, paraspruzzi beige, paraspruzzi con piastrelle in pietra, elettrodomestici bianchi e parquet chiaro

This small house needed a major kitchen upgrade, but one that would do double-duty for the homeowner. Without the square footage in the home for a true laundry room, the stacked washer and dryer had been crammed into a narrow hall adjoining the kitchen. Opening up the two spaces to each other meant a more spacious kitchen, but it also meant that the laundry machines needed to be housed and hidden within the kitchen. To make the space work for both purposes, the stacked washer and dryer are concealed behind cabinet doors but are near the bar-height table. The table can now serve as both a dining area and a place for folding when needed. However, the best thing about this remodel is that all of this function is not to the detriment of style. Gorgeous beaded-inset cabinetry in a rustic, glazed finish is just as warm and inviting as the newly re-faced fireplace.

An addition inspired by a picture of a butler's pantry. A place for storage, entertaining, and relaxing. Craftsman decorating inspired by the Ahwahnee Hotel in Yosemite. The owners and I, with a bottle of red wine, drew out the final design of the pantry in pencil on the newly drywalled walls. The cabinet maker then came over for final measurements.
This was part of a larger addition. See "Yosemite Inspired Family Room" for more photos.
Doug Wade Photography
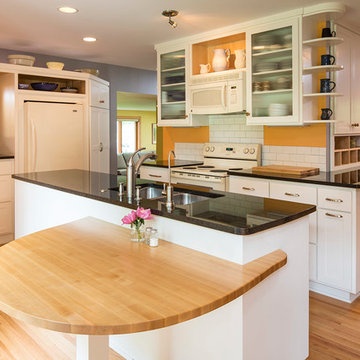
The Kitchen was opened up and reorganized to allow better traffic flow. The lowered maple butcher block table allows for dining in the kitchen, while keeping it separate from the work area. The built in desk serves as a coffee station when entertaining. Old appliances were kept for environmental reasons and to keep cost down.
Troy Thies Photography

Foto di una cucina design con paraspruzzi con piastrelle a mosaico, elettrodomestici bianchi, lavello a vasca singola, ante lisce, ante bianche, paraspruzzi a effetto metallico, top in granito, pavimento grigio e parquet e piastrelle
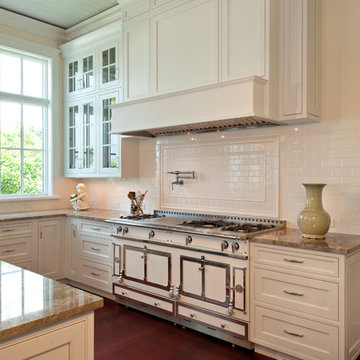
This elegant coastal kitchen has its roots in a cottage style and Allikristé transformed the space into an upscale clean and crisp transitional feel.
Idee per una cucina classica di medie dimensioni con paraspruzzi con piastrelle diamantate, elettrodomestici bianchi, ante in stile shaker, ante bianche, top in granito, paraspruzzi bianco, parquet scuro, pavimento marrone e lavello a doppia vasca
Idee per una cucina classica di medie dimensioni con paraspruzzi con piastrelle diamantate, elettrodomestici bianchi, ante in stile shaker, ante bianche, top in granito, paraspruzzi bianco, parquet scuro, pavimento marrone e lavello a doppia vasca
Cucine con top in granito e elettrodomestici bianchi - Foto e idee per arredare
1