Cucine con ante verdi e ante in legno bruno - Foto e idee per arredare
Filtra anche per:
Budget
Ordina per:Popolari oggi
101 - 120 di 142.951 foto
1 di 3

The stunning kitchen is a nod to the 70's - dark walnut cabinetry combined with glazed tiles and polished stone. Plenty of storage and Butlers Pantry make this an entertainers dream.
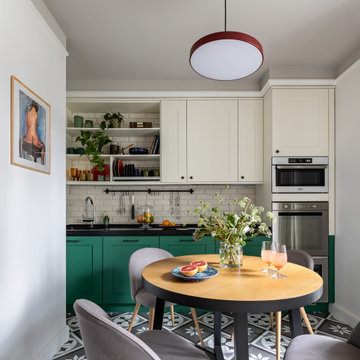
Ispirazione per una cucina tradizionale con ante con riquadro incassato, ante verdi, paraspruzzi bianco, elettrodomestici in acciaio inossidabile, pavimento multicolore e top nero

Esempio di una grande cucina classica con lavello stile country, ante in stile shaker, ante verdi, top in quarzite, paraspruzzi bianco, paraspruzzi in quarzo composito, elettrodomestici in acciaio inossidabile, parquet chiaro e top bianco
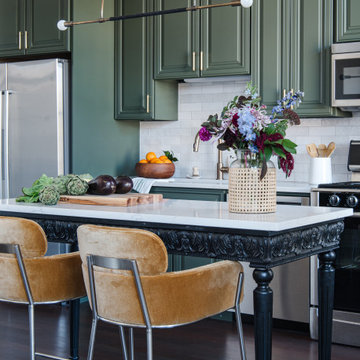
Photography by: Erin Konrath
Ispirazione per una cucina ad U chic con lavello sottopiano, ante con bugna sagomata, ante verdi, paraspruzzi bianco, paraspruzzi con piastrelle diamantate, elettrodomestici in acciaio inossidabile, parquet scuro, pavimento marrone e top bianco
Ispirazione per una cucina ad U chic con lavello sottopiano, ante con bugna sagomata, ante verdi, paraspruzzi bianco, paraspruzzi con piastrelle diamantate, elettrodomestici in acciaio inossidabile, parquet scuro, pavimento marrone e top bianco

A green pantry cupboard with oak drawers in this colouful kitchen in a victorian house renovation. The kitichen features two tone green cabinets and soft pink tiles on walls and floors. Click through to see more of this beautiful home

© Lassiter Photography | ReVisionCharlotte.com
Foto di una cucina country di medie dimensioni con lavello a vasca singola, ante in stile shaker, ante verdi, top in quarzite, paraspruzzi bianco, paraspruzzi con piastrelle diamantate, elettrodomestici in acciaio inossidabile, pavimento in legno massello medio, pavimento marrone e top bianco
Foto di una cucina country di medie dimensioni con lavello a vasca singola, ante in stile shaker, ante verdi, top in quarzite, paraspruzzi bianco, paraspruzzi con piastrelle diamantate, elettrodomestici in acciaio inossidabile, pavimento in legno massello medio, pavimento marrone e top bianco

Modern kitchen, with dark timber grain joinery, large kitchen island, with walk in pantry that has a barn door. Two sinks and fridges one integrated to service the outdoor BBQ area, lots of bench space plus 3 ovens and a warming drawer

Immagine di una piccola cucina classica con lavello stile country, ante in stile shaker, ante verdi, top in quarzo composito, paraspruzzi bianco, paraspruzzi in gres porcellanato, elettrodomestici in acciaio inossidabile, pavimento in legno massello medio, pavimento marrone e top bianco

Informal dining is tucked neatly to the side of this three-island kitchen. Rift-cut walnut millwork is topped with Blizzard Caesarstone. Appliances are housed in vertical millwork banks flanking the islands.
Project Details // White Box No. 2
Architecture: Drewett Works
Builder: Argue Custom Homes
Interior Design: Ownby Design
Landscape Design (hardscape): Greey | Pickett
Landscape Design: Refined Gardens
Photographer: Jeff Zaruba
See more of this project here: https://www.drewettworks.com/white-box-no-2/

Kitchen with walnut cabinets and screen constructed by Woodunique.
Ispirazione per una grande cucina minimalista con lavello sottopiano, ante in legno bruno, top in quarzo composito, paraspruzzi blu, paraspruzzi con piastrelle in ceramica, elettrodomestici in acciaio inossidabile, parquet scuro, nessuna isola, top bianco, travi a vista, soffitto a volta, ante lisce e pavimento marrone
Ispirazione per una grande cucina minimalista con lavello sottopiano, ante in legno bruno, top in quarzo composito, paraspruzzi blu, paraspruzzi con piastrelle in ceramica, elettrodomestici in acciaio inossidabile, parquet scuro, nessuna isola, top bianco, travi a vista, soffitto a volta, ante lisce e pavimento marrone
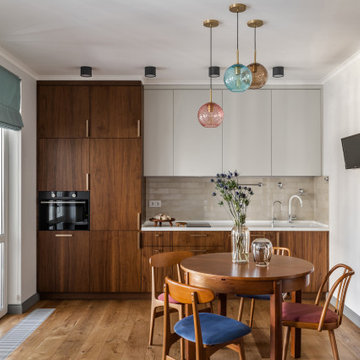
Idee per una cucina ad ambiente unico contemporanea con ante in legno bruno, paraspruzzi beige, elettrodomestici neri, nessuna isola, pavimento marrone e top bianco
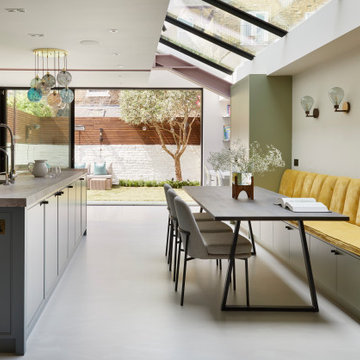
We were lucky enough to work with our client on the renovation of their whole house in South West London, they came to us for a 'turn-key' Interior Design service, the project took over two years to complete and included a basement dig out. This was a family home so not only did it need to look beautiful, it also needed to be practical for the two children. We took full advantage of the clients love of colour, giving each space it's own individual feel whilst maintaining a cohesive scheme throughout the property.

Idee per una grande cucina design con lavello integrato, ante lisce, ante verdi, top in quarzite, paraspruzzi bianco, paraspruzzi in quarzo composito, elettrodomestici neri, pavimento con piastrelle in ceramica, pavimento beige e top bianco
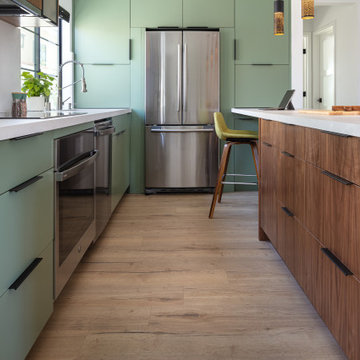
Who said that a Burbank bungalow home needs to be doll and old fashioned.
In this Burbank remodeling project we took this 1200sq. bungalow home and turned it to a wonderful mixture of European modern kitchen space and calm transitional modern farmhouse furniture and flooring.
The kitchen was a true challenge since space was a rare commodity, but with the right layout storage and work space became abundant.
A floating 5' long sitting area was constructed and even the back face of the cabinets was used for wine racks.
Exterior was updated as well with new black windows, new stucco over layer and new light fixtures all around.
both bedrooms were fitted with huge 10' sliding doors overlooking the green backyard.

In 2019, Interior designer Alexandra Brown approached Matter to design and make cabinetry for this penthouse apartment. The brief was to create a rich and opulent space, featuring a favoured smoked oak veneer. We looked to the Art Deco inspired features of the building and referenced its curved corners and newly installed aged brass detailing in our design.
We combined the smoked oak veneer with cambia ash cladding in the kitchen and bar areas to complement the green and brown quartzite stone surfaces chosen by Alex perfectly. We then designed custom brass handles, shelving and a large-framed mirror as a centrepiece for the bar, all crafted impeccably by our friends at JN Custom Metal.
Functionality and sustainability were the focus of our design, with hard-wearing charcoal Abet Laminati drawers and door fronts in the kitchen with custom J pull handles, Grass Nova ProScala drawers and Osmo oiled veneer that can be easily reconditioned over time.
Photography by Pablo Veiga

A bold, masculine kitchen remodel in a Craftsman style home. We went dark and bold on the cabinet color and let the rest remain bright and airy to balance it out.

Custom Kitchen in great room that connects to outdoor living with 22' pocketing door
Ispirazione per una cucina design di medie dimensioni con lavello stile country, ante lisce, ante in legno bruno, top in quarzo composito, paraspruzzi bianco, paraspruzzi in quarzo composito, elettrodomestici da incasso, pavimento in cemento, pavimento grigio e top bianco
Ispirazione per una cucina design di medie dimensioni con lavello stile country, ante lisce, ante in legno bruno, top in quarzo composito, paraspruzzi bianco, paraspruzzi in quarzo composito, elettrodomestici da incasso, pavimento in cemento, pavimento grigio e top bianco

RIKB Design Build, Warwick, Rhode Island, 2021 Regional CotY Award Winner Residential Addition $100,000 to $250,000
Immagine di una grande cucina ad U chic chiusa con lavello stile country, ante in stile shaker, ante verdi, paraspruzzi bianco, paraspruzzi con piastrelle diamantate, elettrodomestici in acciaio inossidabile, pavimento in legno massello medio, 2 o più isole, top bianco e travi a vista
Immagine di una grande cucina ad U chic chiusa con lavello stile country, ante in stile shaker, ante verdi, paraspruzzi bianco, paraspruzzi con piastrelle diamantate, elettrodomestici in acciaio inossidabile, pavimento in legno massello medio, 2 o più isole, top bianco e travi a vista
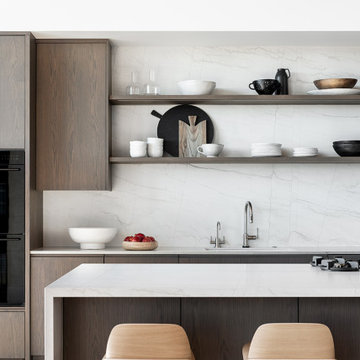
CLB's interior design team used long-lasting materials to create functional spaces that could withstand gatherings and children’s daily activities.
Promontory residence interior design by CLB Architects in Jackson, Wyoming - Bozeman, Montana.

This traditional kitchen features a combination of soapstone and marble counter tops, a la canche range with a soapstone backsplash and a butcher block top. The kitchen includes a built-in subzero fridge, cabinetry and brass cabinet hardware and decorative lighting fixtures.
Cucine con ante verdi e ante in legno bruno - Foto e idee per arredare
6