Cucine con ante marroni e ante turchesi - Foto e idee per arredare
Filtra anche per:
Budget
Ordina per:Popolari oggi
41 - 60 di 26.828 foto
1 di 3
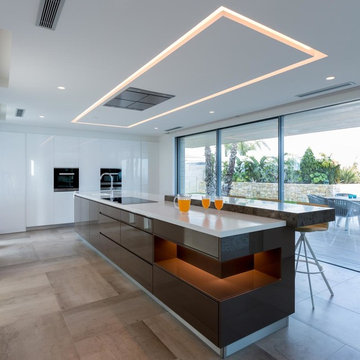
Miralbo Urbana S.L.
Idee per un ampio cucina con isola centrale contemporaneo con ante lisce, ante marroni, top bianco, lavello a vasca singola e pavimento beige
Idee per un ampio cucina con isola centrale contemporaneo con ante lisce, ante marroni, top bianco, lavello a vasca singola e pavimento beige
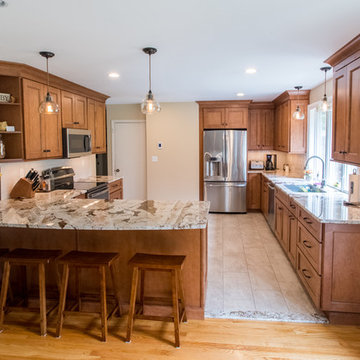
Foto di una cucina country di medie dimensioni con lavello sottopiano, ante in stile shaker, ante marroni, top in granito, paraspruzzi beige, paraspruzzi con piastrelle diamantate, elettrodomestici in acciaio inossidabile, pavimento in gres porcellanato, pavimento beige e top beige

Ispirazione per una piccola cucina a L design con ante lisce, ante marroni, top in marmo, pavimento in marmo, 2 o più isole e pavimento bianco

Martis Camp Realty
Ispirazione per una grande cucina minimalista con lavello sottopiano, ante lisce, ante marroni, top in pietra calcarea, elettrodomestici da incasso, parquet scuro e pavimento marrone
Ispirazione per una grande cucina minimalista con lavello sottopiano, ante lisce, ante marroni, top in pietra calcarea, elettrodomestici da incasso, parquet scuro e pavimento marrone

This property was completely gutted and redesigned into a single family townhouse. After completing the construction of the house I staged the furniture, lighting and decor. Staging is a new service that my design studio is now offering.

The original historical home had very low ceilings and limited views and access to the deck and pool. By relocating the laundry to a new mud room (see other images in this project) we were able to open the views and space to the back yard. By lowering the floor into the basement creating a small step down from the front dining room, we were able to gain more head height. Additionally, adding a coffered ceiling, we disguised the structure while offering slightly more height in between the structure members. While this job was an exercise in structural gymnastics, the results are a clean, open and functional space for today living while honoring the historic nature and proportions of the home.
Kubilus Photo

The original historical home had very low ceilings and limited views and access to the deck and pool. By relocating the laundry to a new mud room (see other images in this project) we were able to open the views and space to the back yard. By lowering the floor into the basement creating a small step down from the front dining room, we were able to gain more head height. Additionally, adding a coffered ceiling, we disguised the structure while offering slightly more height in between the structure members. While this job was an exercise in structural gymnastics, the results are a clean, open and functional space for today living while honoring the historic nature and proportions of the home.
Kubilus Photo

Matt Greaves Photography
Ispirazione per una grande cucina classica con top in granito, lavello da incasso, ante con riquadro incassato, ante marroni e paraspruzzi bianco
Ispirazione per una grande cucina classica con top in granito, lavello da incasso, ante con riquadro incassato, ante marroni e paraspruzzi bianco
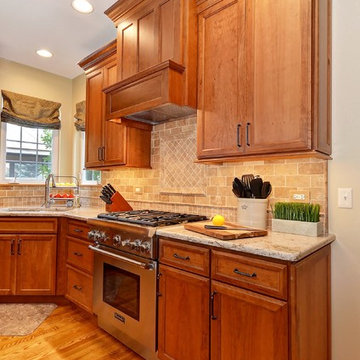
Immagine di una cucina tradizionale con lavello sottopiano, ante lisce, ante marroni, top in granito, paraspruzzi marrone, paraspruzzi con piastrelle in pietra, elettrodomestici in acciaio inossidabile e pavimento in legno massello medio
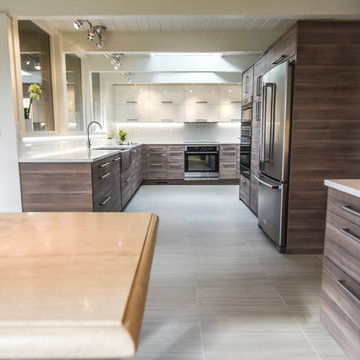
Here is an architecturally built mid-century modern home that was opened up between the kitchen and dining room, enlarged windows viewing out to a public park, porcelain tile floor, IKEA cabinets, IKEA appliances, quartz countertop, and subway tile backsplash.

Amy Bartlam
Immagine di una grande cucina design con ante lisce, paraspruzzi in marmo, lavello sottopiano, ante marroni, top in marmo, paraspruzzi bianco, elettrodomestici da incasso, pavimento con piastrelle in ceramica, pavimento grigio e top grigio
Immagine di una grande cucina design con ante lisce, paraspruzzi in marmo, lavello sottopiano, ante marroni, top in marmo, paraspruzzi bianco, elettrodomestici da incasso, pavimento con piastrelle in ceramica, pavimento grigio e top grigio
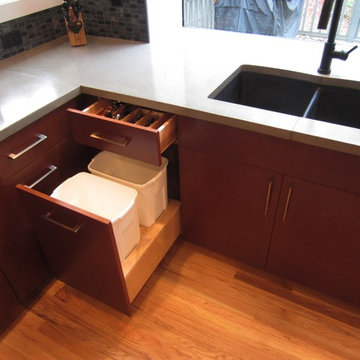
Foto di una cucina minimalista con lavello sottopiano, ante lisce, ante marroni, top in cemento, paraspruzzi grigio, paraspruzzi con piastrelle a mosaico, elettrodomestici in acciaio inossidabile e parquet chiaro

Esempio di una cucina design di medie dimensioni con lavello sottopiano, top in marmo, paraspruzzi bianco, paraspruzzi in lastra di pietra, elettrodomestici in acciaio inossidabile, parquet scuro, pavimento marrone, ante lisce e ante marroni
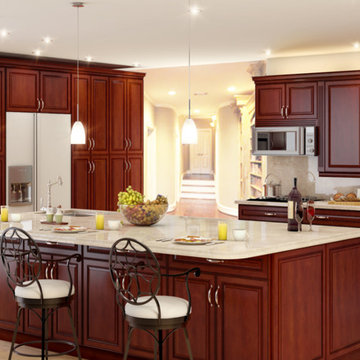
Esempio di una grande cucina chic con lavello a doppia vasca, ante in stile shaker, ante marroni, paraspruzzi beige, elettrodomestici in acciaio inossidabile, pavimento in bambù e pavimento beige

Idee per una grande cucina chic con lavello a doppia vasca, ante con riquadro incassato, ante marroni, top in granito, elettrodomestici in acciaio inossidabile, pavimento in travertino, paraspruzzi marrone, paraspruzzi con piastrelle in pietra, pavimento marrone e top multicolore
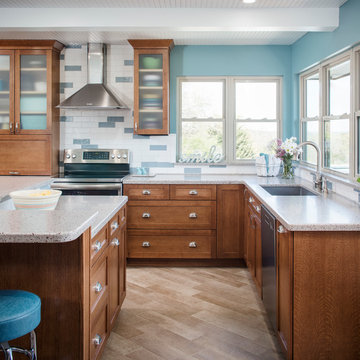
Photographer: Chipper Hatter
Immagine di una cucina minimal chiusa e di medie dimensioni con lavello sottopiano, ante in stile shaker, ante marroni, top in superficie solida, paraspruzzi bianco, paraspruzzi con piastrelle in ceramica, elettrodomestici in acciaio inossidabile, parquet chiaro e pavimento beige
Immagine di una cucina minimal chiusa e di medie dimensioni con lavello sottopiano, ante in stile shaker, ante marroni, top in superficie solida, paraspruzzi bianco, paraspruzzi con piastrelle in ceramica, elettrodomestici in acciaio inossidabile, parquet chiaro e pavimento beige
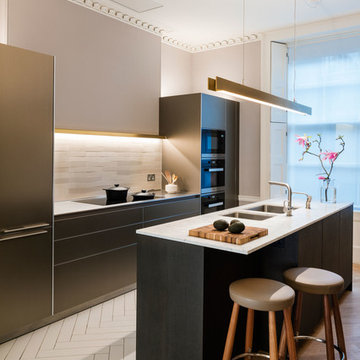
This bulthaup b3 kitchen by bulthaupMayfair incorporates cabinets in aluminium sand beige with touch catch openings to give a handle free clean look. The open section of the tall unit run has pocket doors with an oak veneer interior area for small appliances & convenient storage which can be left open when in use. The rear of the island serves as a bar area with Carl Hansen stools in oak and leather.
With high ceilings and beautiful period details the minimal style of the kitchen allows the character of the space to show through. Images by Adam Parker, Building Images
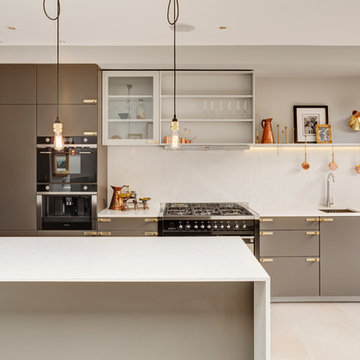
A picture tells a thousand words. Many people ask us what our products look like in residential spaces, so here is a sneak peak into our latest residential project in a classic Victorian townhouse. The Buster + Punch Design Lab, designed, fabricated and finished this amazing space in East London. Silk quilting, Hooked lighting, private whisky bar, brass kitchen, bespoke woodwork, distressed chevron, 20ft master suite and all focused around a 100yr old Olive Tree in a double void space.
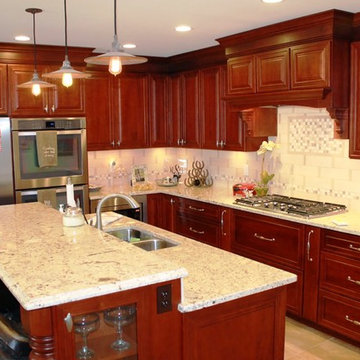
Esempio di una grande cucina moderna con lavello sottopiano, ante con bugna sagomata, ante marroni, top in granito, paraspruzzi multicolore, paraspruzzi con lastra di vetro, elettrodomestici in acciaio inossidabile e pavimento con piastrelle in ceramica
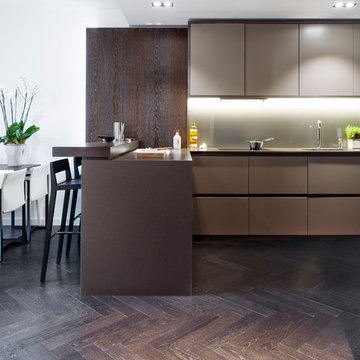
Idee per una cucina contemporanea con lavello a vasca singola, ante lisce, ante marroni, parquet scuro e penisola
Cucine con ante marroni e ante turchesi - Foto e idee per arredare
3