Cucine con ante marroni e ante turchesi - Foto e idee per arredare
Filtra anche per:
Budget
Ordina per:Popolari oggi
141 - 160 di 26.828 foto
1 di 3
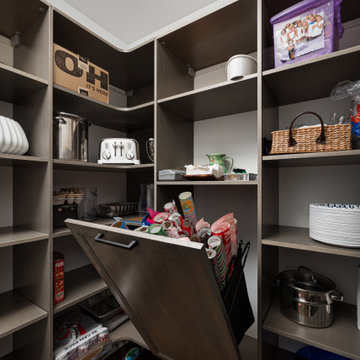
Hidden Pantry:
Color: Butler Gray
Ispirazione per una cucina minimalista con ante marroni
Ispirazione per una cucina minimalista con ante marroni

Beautiful Tudor home in historic Edgemere neighborhood in Oklahoma City. A portion of the original cabinets were restored and additional cabinets added. The result is a perfect kitchen for a historic home. This small space has everything a cook could want!

We offer a wide variety of coffered ceilings, custom made in different styles and finishes to fit any space and taste.
For more projects visit our website wlkitchenandhome.com
.
.
.
#cofferedceiling #customceiling #ceilingdesign #classicaldesign #traditionalhome #crown #finishcarpentry #finishcarpenter #exposedbeams #woodwork #carvedceiling #paneling #custombuilt #custombuilder #kitchenceiling #library #custombar #barceiling #livingroomideas #interiordesigner #newjerseydesigner #millwork #carpentry #whiteceiling #whitewoodwork #carved #carving #ornament #librarydecor #architectural_ornamentation
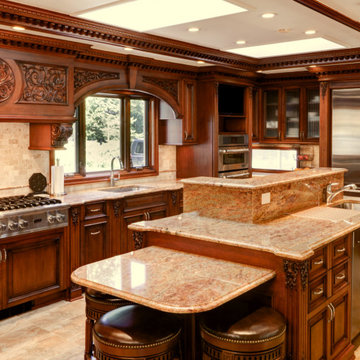
Classic mahogany with patina kitchen, New jersey.
Beautiful hand carved pieces highlighted through a coat of Winsor & Newton patina.
An Italian inspired design, highlighting the incorporation of hand carved artisanal details within key elements of the overall design. Emphasized through the use of a coat of patina, the mahogany tone contrasts effectively with the lighter materials of the countertops, backsplash, and floor.
For more about this project visit our website wlkitchenandhome.com
.
.
.
#traditionalkitchen #handcarved #carving #kitchenhood #carvedhood #kitchendesign #kitchenremodel #kitchendecor #homedecor #homerenovation #kitchenmakeover #construction #woodwork #carpentry #kitchenisland #classicinterior #kitchencontractor #kitchencabinets #luxuryhomes #architecturedesign #archdigest #designinspiration #njinteriordesigner #kitchendesign #vintagekitchen #kitchenideas #elegantkitchen

Ispirazione per una cucina contemporanea con lavello sottopiano, ante in stile shaker, ante turchesi, paraspruzzi bianco, paraspruzzi con piastrelle a mosaico, elettrodomestici neri, top bianco e travi a vista

FineCraft Contractors, Inc.
Lococo Architects
Immagine di una cucina minimalista di medie dimensioni con ante lisce, ante marroni, top in superficie solida, pavimento in legno massello medio, pavimento marrone e top bianco
Immagine di una cucina minimalista di medie dimensioni con ante lisce, ante marroni, top in superficie solida, pavimento in legno massello medio, pavimento marrone e top bianco

A colorful bright Scandinavian inspired kitchen with great details! Solid Alabaster pendant lighting, acrylic bar stools, soapstone counter tops and natural red birch ship lap island.
Dining accented with purple velvet end chairs and lambs wool seats on bent wood chairs. A rolling table on the extra long bench provides a drop space for refreshments or laptop. All of this backed with Thibaut wallpaper and contemporary sconce lighting.
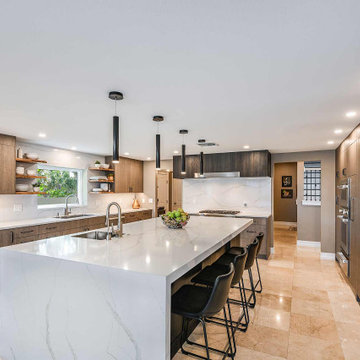
Ispirazione per una cucina contemporanea con ante lisce, ante marroni, top in quarzo composito, paraspruzzi bianco, paraspruzzi in quarzo composito, elettrodomestici in acciaio inossidabile e top bianco
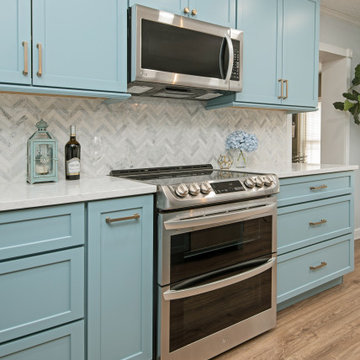
Full kitchen renovation in South Tampa including new cabinetry by Desginer's Choice Cabinetry, quartz countertops, gold fixtures, accent lighting, and flooring.
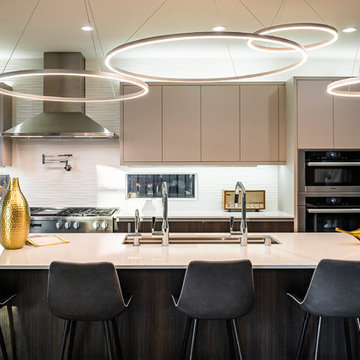
A large quartz countertop defines the kitchen space. High-end lighting, designer faucets by Dornbracht, and locally made cabinetry are used in combination with Miele appliances - including two dishwashers, a concealed refrigerator, and built-in espresso maker. A glass door opens the kitchen to the backyard, while a multi-slide door leads to a small balcony overlooking the center atrium, creating an effortless connection to the outdoors.

He explains: “I tried using the IKEA kitchen planner but the more I used it, the more questions I had. IKD, with all their expertise in kitchen design took all the hard decisions off of my hands. Plus the cost was very reasonable.”
With a total budget of roughly $16,000, the couple selected a variety of high-end appliances, non-IKEA products and, of course, the IKEA SEKTION cabinet system to create a contemporary kitchen “with a splash of Scandinavian modern.”
But it also needed to be reliable enough for everyday cooking as well as entertaining.
“We have a large outdoor entertaining area by the entrance,” he adds.
The pair combined the IKEA SEKTION cabinet framework with custom doors and drawer faces from the Cabinet Face.
For the appliances, Richard selected a 24” Bertazonni range; an 18” Bosch dishwasher and 24” Bosch microwave drawer; a Franke Professional Series Sink; a KWC Domo kitchen faucet; a BodyGlove BG3000 water filter system; an InSinkErator Indulge Modern single-handle instant hot and cold water dispenser faucet and the Evolution Series garbage disposal, also from InSinkErator.
The couple selected Silestone Cemento Spa countertop material as well as IKEA OMLOPP drawer lighting and IKEA IRSTA countertop lighting to finish the look.
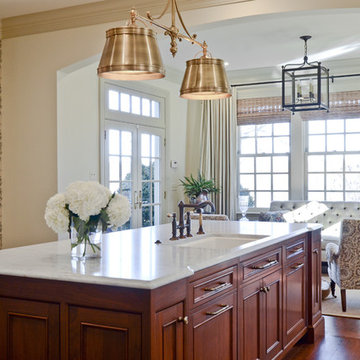
This home is quint-essential perfection with the collaboration of architect, kitchen design and interior decorator.
McNeill Baker designed the home, Hunt Country Kitchens (Kathy Gray) design the kitchen, and Daniel J. Moore Designs handled colors and furnishings.

Foto di una cucina classica di medie dimensioni con lavello sottopiano, ante in stile shaker, ante marroni, top in granito, paraspruzzi grigio, paraspruzzi con piastrelle diamantate, elettrodomestici neri, parquet scuro, pavimento marrone e top multicolore

Andy Langley
Immagine di una piccola cucina parallela nordica con ante lisce, top in quarzite, pavimento con piastrelle in ceramica, pavimento beige, top bianco, lavello sottopiano, elettrodomestici neri, ante turchesi e penisola
Immagine di una piccola cucina parallela nordica con ante lisce, top in quarzite, pavimento con piastrelle in ceramica, pavimento beige, top bianco, lavello sottopiano, elettrodomestici neri, ante turchesi e penisola

Added a new backsplash, hardware, paint and lighting and boom you can save yourself from repainted cabinets and replacing them.
Immagine di una cucina minimalista di medie dimensioni con lavello a vasca singola, ante in stile shaker, ante marroni, top in granito, paraspruzzi bianco, paraspruzzi con piastrelle diamantate, elettrodomestici in acciaio inossidabile, pavimento in gres porcellanato, pavimento beige e top beige
Immagine di una cucina minimalista di medie dimensioni con lavello a vasca singola, ante in stile shaker, ante marroni, top in granito, paraspruzzi bianco, paraspruzzi con piastrelle diamantate, elettrodomestici in acciaio inossidabile, pavimento in gres porcellanato, pavimento beige e top beige
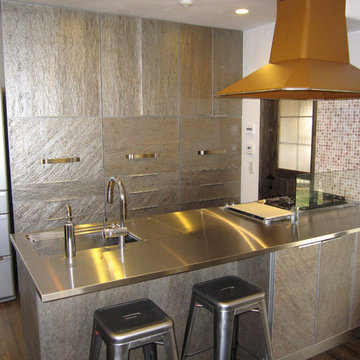
M's Factory
Immagine di una cucina minimalista di medie dimensioni con lavello integrato, ante lisce, ante marroni, top in acciaio inossidabile, paraspruzzi con lastra di vetro, elettrodomestici in acciaio inossidabile, parquet scuro e penisola
Immagine di una cucina minimalista di medie dimensioni con lavello integrato, ante lisce, ante marroni, top in acciaio inossidabile, paraspruzzi con lastra di vetro, elettrodomestici in acciaio inossidabile, parquet scuro e penisola
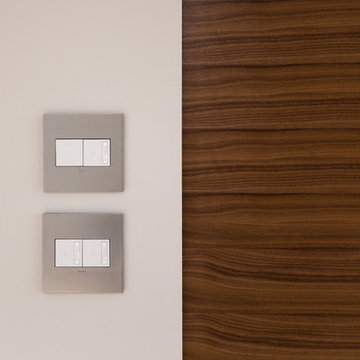
David Sutherland
Immagine di una cucina contemporanea di medie dimensioni con lavello da incasso, ante lisce, ante marroni, paraspruzzi grigio, paraspruzzi con piastrelle di vetro, elettrodomestici in acciaio inossidabile e parquet chiaro
Immagine di una cucina contemporanea di medie dimensioni con lavello da incasso, ante lisce, ante marroni, paraspruzzi grigio, paraspruzzi con piastrelle di vetro, elettrodomestici in acciaio inossidabile e parquet chiaro
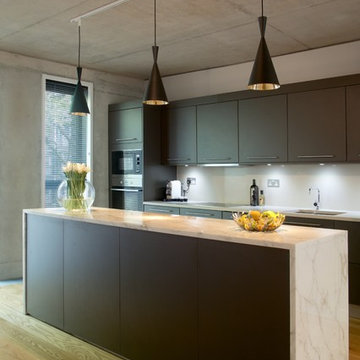
James Smith
Immagine di una cucina industriale con lavello sottopiano, ante lisce, ante marroni, paraspruzzi bianco, elettrodomestici in acciaio inossidabile e pavimento in legno massello medio
Immagine di una cucina industriale con lavello sottopiano, ante lisce, ante marroni, paraspruzzi bianco, elettrodomestici in acciaio inossidabile e pavimento in legno massello medio
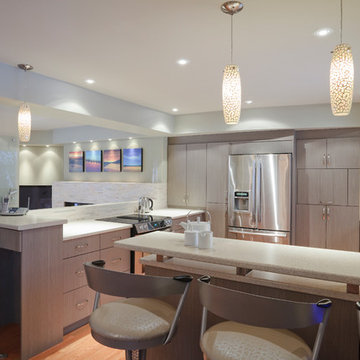
Photographer: Michael Roberts
Idee per una cucina ad U contemporanea di medie dimensioni con elettrodomestici in acciaio inossidabile, lavello a doppia vasca, ante lisce, ante marroni, paraspruzzi beige, parquet chiaro, penisola, pavimento marrone e top beige
Idee per una cucina ad U contemporanea di medie dimensioni con elettrodomestici in acciaio inossidabile, lavello a doppia vasca, ante lisce, ante marroni, paraspruzzi beige, parquet chiaro, penisola, pavimento marrone e top beige
Cucine con ante marroni e ante turchesi - Foto e idee per arredare
8
