Cucine con ante lisce e top in rame - Foto e idee per arredare
Filtra anche per:
Budget
Ordina per:Popolari oggi
101 - 120 di 149 foto
1 di 3
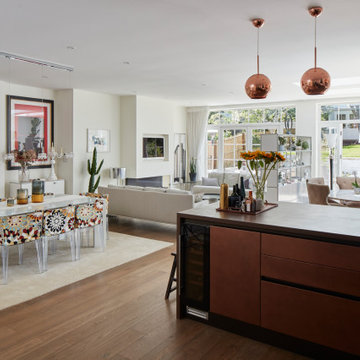
Idee per una grande cucina design con ante lisce, ante marroni, top in rame, paraspruzzi bianco, paraspruzzi con piastrelle diamantate, elettrodomestici da incasso, pavimento in legno massello medio, pavimento marrone e top marrone
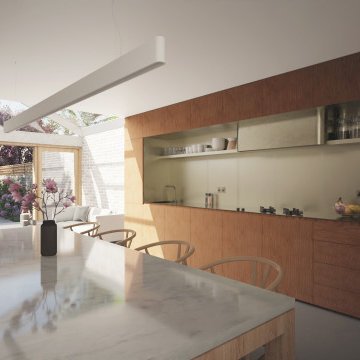
The owners wished to reconfigure the downstairs of their property to create a space which truly connects with their garden. The result is a contemporary take on the classic conservatory. This steel and glass rear extension combines with a side extension to create a light, bright interior space which is as much a part of the garden as it is the house. Using solar control glass and opening roof lights, the space allows for good natural ventilation moderating the temperature during the summer months. A new bedroom will also be added in a mansard roof extension.
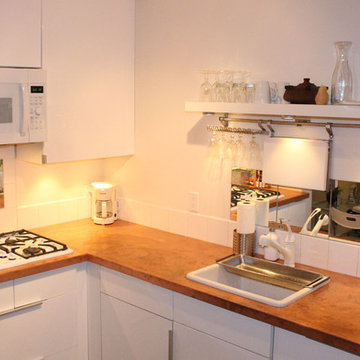
By keeping the upper cabinets to a minimum, the space becomes more open and, with select dishes on a shelf, easy to use. Countertop and photo by Mio Metals
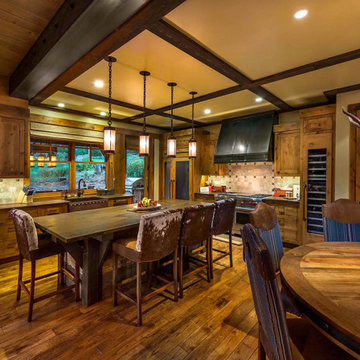
Esempio di una grande cucina stile rurale con lavello stile country, ante lisce, ante con finitura invecchiata, top in rame, paraspruzzi beige, paraspruzzi in gres porcellanato, elettrodomestici in acciaio inossidabile, parquet scuro, pavimento marrone e top marrone
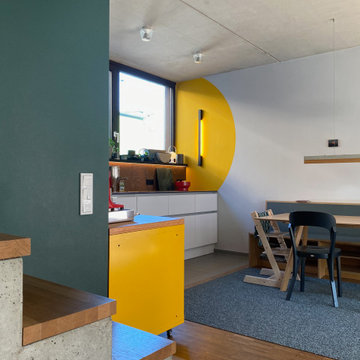
Immagine di una cucina minimal di medie dimensioni con lavello sottopiano, ante lisce, ante bianche, top in rame, paraspruzzi a finestra e top beige
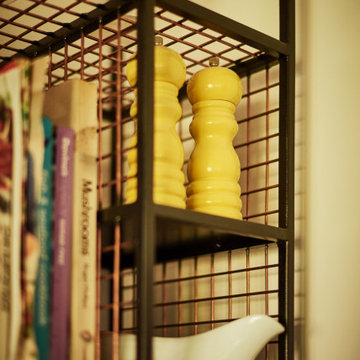
Immagine di una cucina moderna di medie dimensioni con lavello da incasso, ante lisce, ante nere, top in rame, paraspruzzi bianco, paraspruzzi con piastrelle diamantate, elettrodomestici neri, pavimento con piastrelle in ceramica, penisola e pavimento multicolore
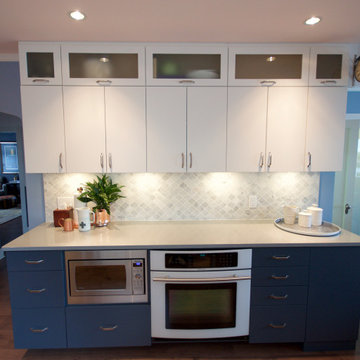
Esempio di una cucina bohémian di medie dimensioni con lavello sottopiano, ante lisce, ante blu, top in rame, paraspruzzi grigio, paraspruzzi in marmo, pavimento in legno massello medio, penisola e pavimento marrone
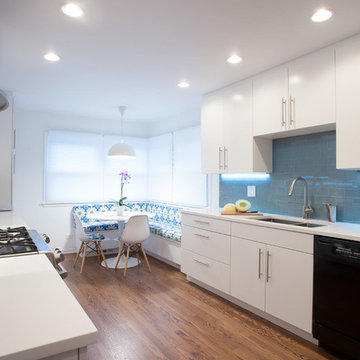
Transforming this galley style kitchen into a long, closed in space provided our clients with an ideal layout that meets all their needs. By adding a wall at one end of the kitchen, which we used for additional cabinets and space-consuming appliances, we were then able to build an inviting custom banquet on the other end. The banquet includes useful built-in storage underneath along with large, corner windows that offer the perfect amount of natural light.
The white painted flat panel custom cabinets and white quartz countertops have a crisp, clean effect on the design while the blue glass subway tiled backsplash adds color and is highlighted by the under cabinet lighting throughout the space.
Home located in Skokie Chicago. Designed by Chi Renovation & Design who also serve the Chicagoland area, and it's surrounding suburbs, with an emphasis on the North Side and North Shore. You'll find their work from the Loop through Lincoln Park, Humboldt Park, Evanston, Wilmette, and all of the way up to Lake Forest.
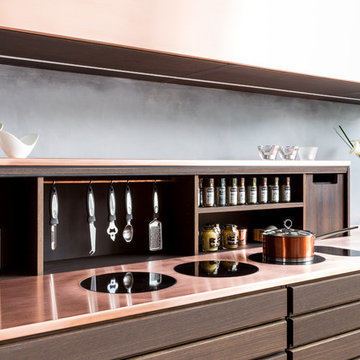
Mia Lind
Foto di una piccola cucina contemporanea con lavello da incasso, ante lisce, ante marroni, top in rame, paraspruzzi grigio e nessuna isola
Foto di una piccola cucina contemporanea con lavello da incasso, ante lisce, ante marroni, top in rame, paraspruzzi grigio e nessuna isola
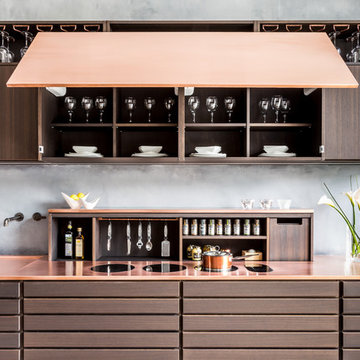
Mia Lind
Esempio di una piccola cucina design con lavello da incasso, ante lisce, ante marroni, top in rame, paraspruzzi grigio e nessuna isola
Esempio di una piccola cucina design con lavello da incasso, ante lisce, ante marroni, top in rame, paraspruzzi grigio e nessuna isola

Contemporary artist Gustav Klimpt’s “The Kiss” was the inspiration for this 1950’s ranch remodel. The existing living room, dining, kitchen and family room were independent rooms completely separate from each other. Our goal was to create an open grand-room design to accommodate the needs of a couple who love to entertain on a large scale and whose parties revolve around theater and the latest in gourmet cuisine.
The kitchen was moved to the end wall so that it became the “stage” for all of the client’s entertaining and daily life’s “productions”. The custom tile mosaic, both at the fireplace and kitchen, inspired by Klimpt, took first place as the focal point. Because of this, we chose the Best by Broan K4236SS for its minimal design, power to vent the 30” Wolf Cooktop and that it offered a seamless flue for the 10’6” high ceiling. The client enjoys the convenient controls and halogen lighting system that the hood offers and cleaning the professional baffle filter system is a breeze since they fit right in the Bosch dishwasher.
Finishes & Products:
Beech Slab-Style cabinets with Espresso stained alder accents.
Custom slate and tile mosaic backsplash
Kitchenaid Refrigerator
Dacor wall oven and convection/microwave
Wolf 30” cooktop top
Bamboo Flooring
Custom radius copper eating bar

Photo Credit: Amy Barkow | Barkow Photo,
Lighting Design: LOOP Lighting,
Interior Design: Blankenship Design,
General Contractor: Constructomics LLC
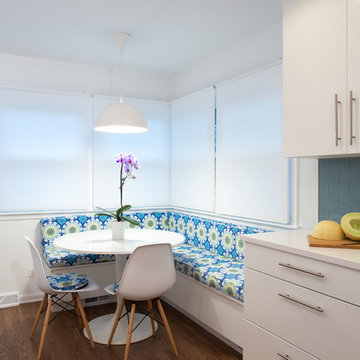
Transforming this galley style kitchen into a long, closed in space provided our clients with an ideal layout that meets all their needs. By adding a wall at one end of the kitchen, which we used for additional cabinets and space-consuming appliances, we were then able to build an inviting custom banquet on the other end. The banquet includes useful built-in storage underneath along with large, corner windows that offer the perfect amount of natural light.
The white painted flat panel custom cabinets and white quartz countertops have a crisp, clean effect on the design while the blue glass subway tiled backsplash adds color and is highlighted by the under cabinet lighting throughout the space.
Home located in Skokie Chicago. Designed by Chi Renovation & Design who also serve the Chicagoland area, and it's surrounding suburbs, with an emphasis on the North Side and North Shore. You'll find their work from the Loop through Lincoln Park, Humboldt Park, Evanston, Wilmette, and all of the way up to Lake Forest.
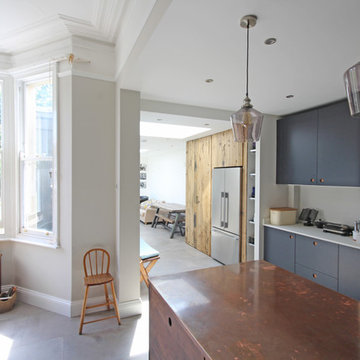
Foto di una cucina minimalista di medie dimensioni con ante lisce, ante grigie, top in rame, pavimento in gres porcellanato, pavimento grigio e top marrone
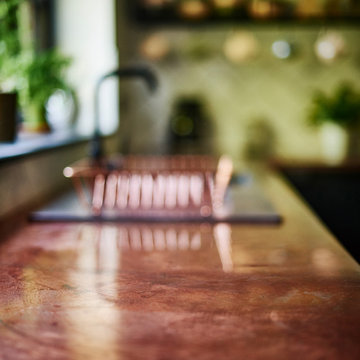
Our trademark Copper worktops cover the entire kitchen, folded and welded in the workshop to create a tight square edge with perfect corners, sanded to mirror finish and patinated to give an incredible range of colour and tone. Like a fine wine, these worktops will just keep getting better with age as they take on patina daily, yet are easy to clean with a damp cloth.
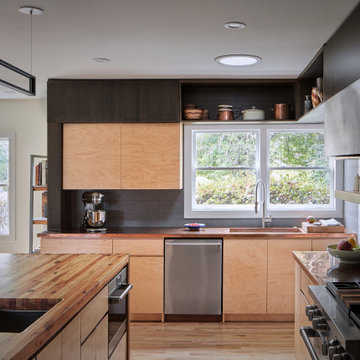
The cleanliness and efficiency of the kitchen uses the most of its space by branching out a variety of six different work spaces. Here is an additional farmhouse sink that's located adjacent to the main kitchen sink.
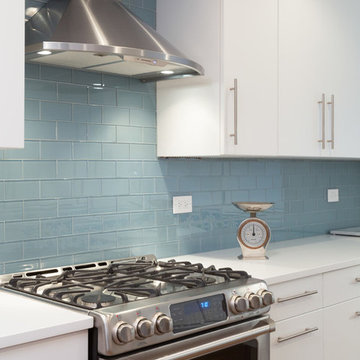
Transforming this galley style kitchen into a long, closed in space provided our clients with an ideal layout that meets all their needs. By adding a wall at one end of the kitchen, which we used for additional cabinets and space-consuming appliances, we were then able to build an inviting custom banquet on the other end. The banquet includes useful built-in storage underneath along with large, corner windows that offer the perfect amount of natural light.
The white painted flat panel custom cabinets and white quartz countertops have a crisp, clean effect on the design while the blue glass subway tiled backsplash adds color and is highlighted by the under cabinet lighting throughout the space.
Home located in Skokie Chicago. Designed by Chi Renovation & Design who also serve the Chicagoland area, and it's surrounding suburbs, with an emphasis on the North Side and North Shore. You'll find their work from the Loop through Lincoln Park, Humboldt Park, Evanston, Wilmette, and all of the way up to Lake Forest.
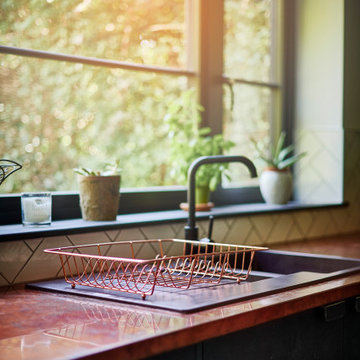
Foto di una cucina moderna di medie dimensioni con lavello da incasso, ante lisce, ante nere, top in rame, paraspruzzi bianco, paraspruzzi con piastrelle diamantate, elettrodomestici neri, pavimento con piastrelle in ceramica, penisola e pavimento multicolore
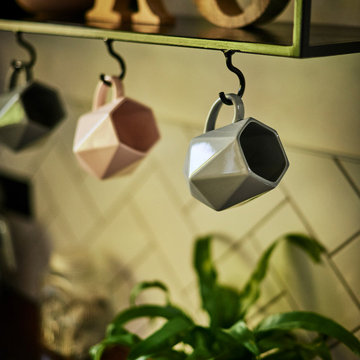
A contemporary take on the humble metro tile, the herringbone patterns blend into the white walls behind and frame the cooker, extractor and shelving units perfectly.
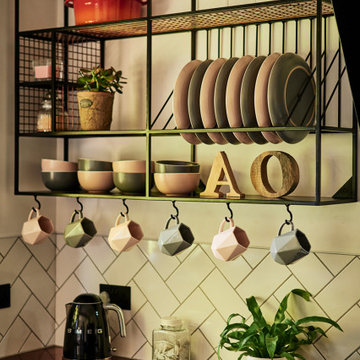
A workshop favourite of ours because of their beautiful versatility, the Steel shelves feature butler style plate storage and a range of levels of both mesh and solid shelving, with cup hooks adorning the underside. Constructed in solid Steel bar and Copper mesh, finished in satin black paint.
Cucine con ante lisce e top in rame - Foto e idee per arredare
6