Cucine con ante lisce e top in rame - Foto e idee per arredare
Filtra anche per:
Budget
Ordina per:Popolari oggi
21 - 40 di 149 foto
1 di 3
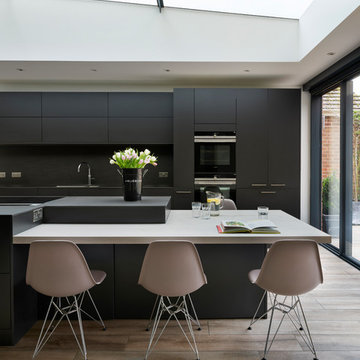
Darren Chung Photography Ltd
Esempio di una cucina design con lavello da incasso, ante lisce, ante nere, top in rame, paraspruzzi nero, elettrodomestici neri, pavimento beige e top nero
Esempio di una cucina design con lavello da incasso, ante lisce, ante nere, top in rame, paraspruzzi nero, elettrodomestici neri, pavimento beige e top nero
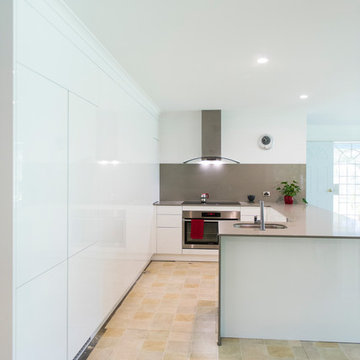
2 Pak White gloss doors, Caesarstone benchtop
Esempio di una grande cucina minimal con lavello da incasso, ante lisce, ante bianche, top in rame, paraspruzzi bianco, paraspruzzi con lastra di vetro, elettrodomestici bianchi, pavimento in legno massello medio, pavimento bianco e top bianco
Esempio di una grande cucina minimal con lavello da incasso, ante lisce, ante bianche, top in rame, paraspruzzi bianco, paraspruzzi con lastra di vetro, elettrodomestici bianchi, pavimento in legno massello medio, pavimento bianco e top bianco
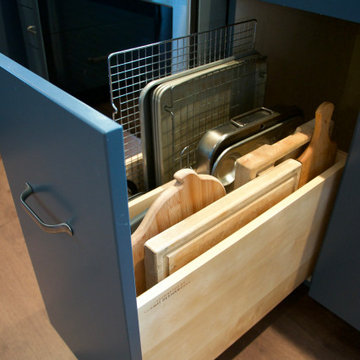
Ispirazione per una cucina boho chic di medie dimensioni con lavello sottopiano, ante lisce, ante blu, top in rame, paraspruzzi grigio, paraspruzzi in marmo, pavimento in legno massello medio, penisola e pavimento marrone
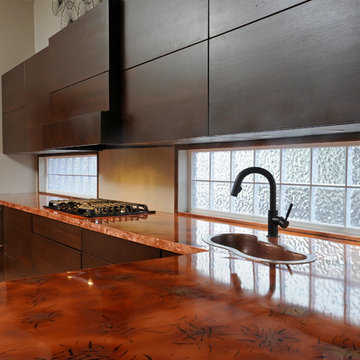
Interior Design- Designing Dreams by Ajay
Foto di una cucina boho chic di medie dimensioni con lavello da incasso, ante lisce, ante in legno bruno, paraspruzzi con piastrelle di vetro e top in rame
Foto di una cucina boho chic di medie dimensioni con lavello da incasso, ante lisce, ante in legno bruno, paraspruzzi con piastrelle di vetro e top in rame
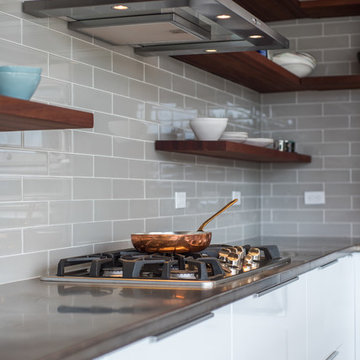
Located on a lot along the Rocky River sits a 1,300 sf 24’ x 24’ two-story dwelling divided into a four square quadrant with the goal of creating a variety of interior and exterior experiences within a small footprint. The house’s nine column steel frame grid reinforces this and through simplicity of form, structure & material a space of tranquility is achieved. The opening of a two-story volume maximizes long views down the Rocky River where its mouth meets Lake Erie as internally the house reflects the passions and experiences of its owners.
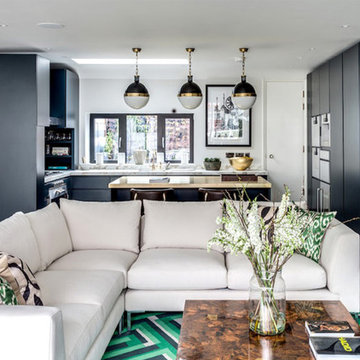
OPEN PLAN KITCHEN | DINING | LIVING TO PENTHOUSE with contemporary furniture and contrasting dark blue kitchen and vintage decor.
project: AUTHENTICALLY MODERN GRADE II. APARTMENTS in Heritage respectful Contemporary Classic Luxury style
For full details see or contact us:
www.mischmisch.com
studio@mischmisch.com
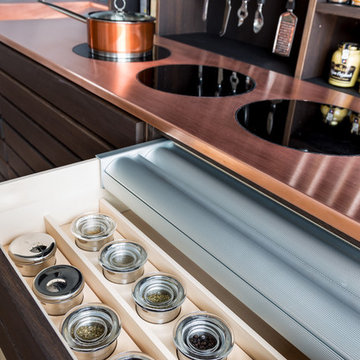
Mia Lind
Idee per una piccola cucina minimal con lavello da incasso, ante lisce, ante marroni, top in rame, paraspruzzi grigio e nessuna isola
Idee per una piccola cucina minimal con lavello da incasso, ante lisce, ante marroni, top in rame, paraspruzzi grigio e nessuna isola
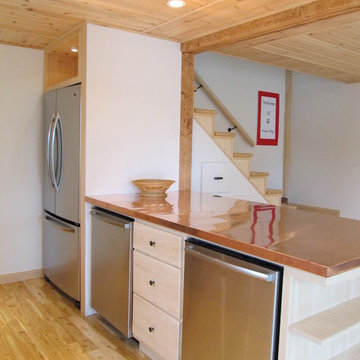
The island’s copper counter top, which was requested by the owner as it reminds him of his favorite diners, will develop a wonderful patina, developing more character with each wipe and spill. Space was a premium; storage was maximized by installing the refrigerator and drawers under the stairs.
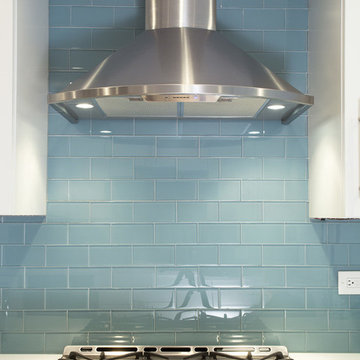
Transforming this galley style kitchen into a long, closed in space provided our clients with an ideal layout that meets all their needs. By adding a wall at one end of the kitchen, which we used for additional cabinets and space-consuming appliances, we were then able to build an inviting custom banquet on the other end. The banquet includes useful built-in storage underneath along with large, corner windows that offer the perfect amount of natural light.
The white painted flat panel custom cabinets and white quartz countertops have a crisp, clean effect on the design while the blue glass subway tiled backsplash adds color and is highlighted by the under cabinet lighting throughout the space.
Home located in Skokie Chicago. Designed by Chi Renovation & Design who also serve the Chicagoland area, and it's surrounding suburbs, with an emphasis on the North Side and North Shore. You'll find their work from the Loop through Lincoln Park, Humboldt Park, Evanston, Wilmette, and all of the way up to Lake Forest.
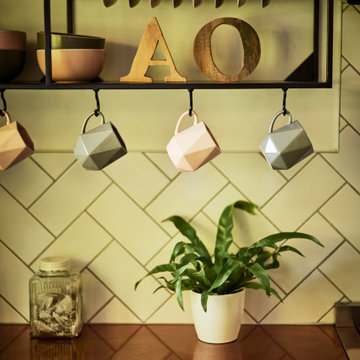
Ispirazione per una cucina minimalista di medie dimensioni con lavello da incasso, ante lisce, ante nere, top in rame, paraspruzzi bianco, paraspruzzi con piastrelle diamantate, elettrodomestici neri, pavimento con piastrelle in ceramica, penisola e pavimento multicolore
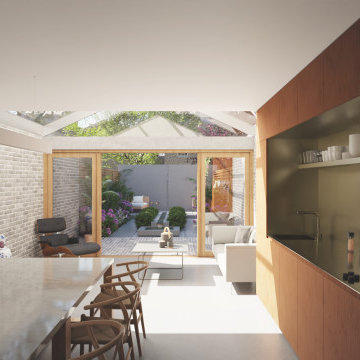
The owners wish to reconfigure the downstairs of their property to create a space which truly connects with their garden. The result is a contemporary take on the classic conservatory. This steel and glass rear extension combines with a side extension to create a light, bright interior space which is as much a part of the garden as it is the house. Using solar control glass and opening roof lights, the space allows for good natural ventilation moderating the temperature during the summer months. A new bedroom will also be added in a mansard roof extension.
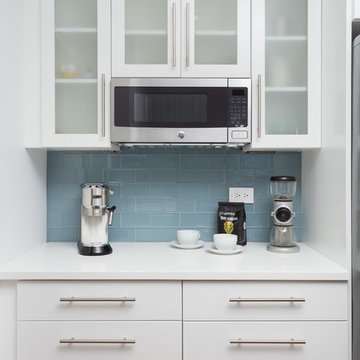
Transforming this galley style kitchen into a long, closed in space provided our clients with an ideal layout that meets all their needs. By adding a wall at one end of the kitchen, which we used for additional cabinets and space-consuming appliances, we were then able to build an inviting custom banquet on the other end. The banquet includes useful built-in storage underneath along with large, corner windows that offer the perfect amount of natural light.
The white painted flat panel custom cabinets and white quartz countertops have a crisp, clean effect on the design while the blue glass subway tiled backsplash adds color and is highlighted by the under cabinet lighting throughout the space.
Home located in Skokie Chicago. Designed by Chi Renovation & Design who also serve the Chicagoland area, and it's surrounding suburbs, with an emphasis on the North Side and North Shore. You'll find their work from the Loop through Lincoln Park, Humboldt Park, Evanston, Wilmette, and all of the way up to Lake Forest.
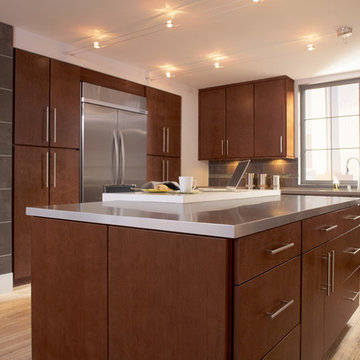
Contemporary Lausanne Slab Cabinets and Island Kitchen
Ispirazione per un cucina con isola centrale contemporaneo chiuso e di medie dimensioni con lavello sottopiano, ante lisce, ante in legno bruno, top in rame, paraspruzzi grigio, paraspruzzi in gres porcellanato, elettrodomestici in acciaio inossidabile, parquet chiaro e pavimento beige
Ispirazione per un cucina con isola centrale contemporaneo chiuso e di medie dimensioni con lavello sottopiano, ante lisce, ante in legno bruno, top in rame, paraspruzzi grigio, paraspruzzi in gres porcellanato, elettrodomestici in acciaio inossidabile, parquet chiaro e pavimento beige
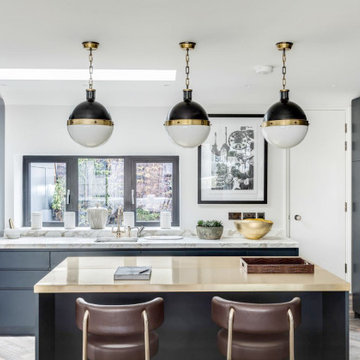
OPEN PLAN KITCHEN TO PENTHOUSE with dark blue flat panel units, marble top and kitchen island with metal worktop. Overhang with Art Deco lighting and with leather armchair stools.
project: AUTHENTICALLY MODERN GRADE II. APARTMENTS in Heritage respectful Contemporary Classic Luxury style
For full details see or contact us:
www.mischmisch.com
studio@mischmisch.com
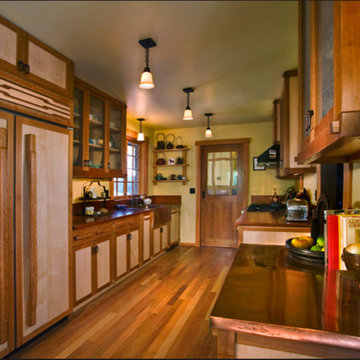
Foto di una cucina parallela etnica chiusa e di medie dimensioni con lavello stile country, ante lisce, ante in legno chiaro, top in rame, elettrodomestici da incasso, pavimento in legno massello medio e nessuna isola
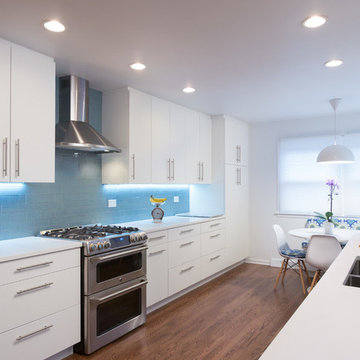
Transforming this galley style kitchen into a long, closed in space provided our clients with an ideal layout that meets all their needs. By adding a wall at one end of the kitchen, which we used for additional cabinets and space-consuming appliances, we were then able to build an inviting custom banquet on the other end. The banquet includes useful built-in storage underneath along with large, corner windows that offer the perfect amount of natural light.
The white painted flat panel custom cabinets and white quartz countertops have a crisp, clean effect on the design while the blue glass subway tiled backsplash adds color and is highlighted by the under cabinet lighting throughout the space.
Home located in Skokie Chicago. Designed by Chi Renovation & Design who also serve the Chicagoland area, and it's surrounding suburbs, with an emphasis on the North Side and North Shore. You'll find their work from the Loop through Lincoln Park, Humboldt Park, Evanston, Wilmette, and all of the way up to Lake Forest.
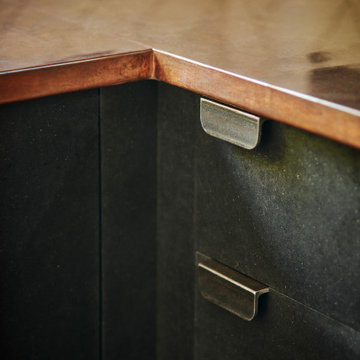
Immagine di una cucina minimalista di medie dimensioni con lavello da incasso, ante lisce, ante nere, top in rame, paraspruzzi bianco, paraspruzzi con piastrelle diamantate, elettrodomestici neri, pavimento con piastrelle in ceramica, penisola e pavimento multicolore
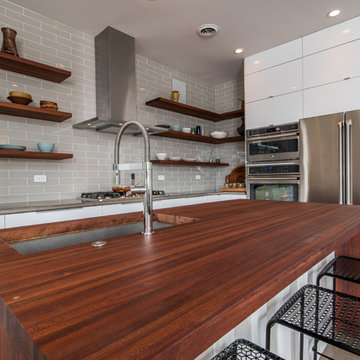
Located on a lot along the Rocky River sits a 1,300 sf 24’ x 24’ two-story dwelling divided into a four square quadrant with the goal of creating a variety of interior and exterior experiences within a small footprint. The house’s nine column steel frame grid reinforces this and through simplicity of form, structure & material a space of tranquility is achieved. The opening of a two-story volume maximizes long views down the Rocky River where its mouth meets Lake Erie as internally the house reflects the passions and experiences of its owners.
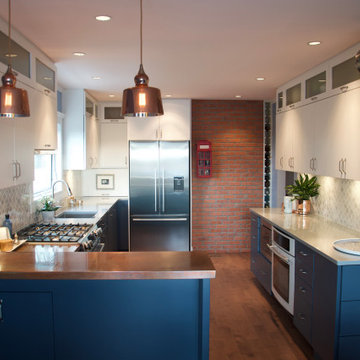
Immagine di una cucina eclettica di medie dimensioni con lavello sottopiano, ante lisce, ante blu, top in rame, paraspruzzi grigio, paraspruzzi in marmo, pavimento in legno massello medio, penisola e pavimento marrone
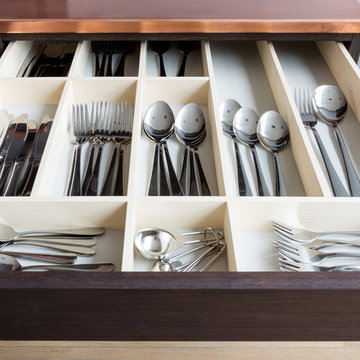
Mia Lind
Idee per una piccola cucina design con lavello da incasso, ante lisce, ante marroni, top in rame, paraspruzzi grigio e nessuna isola
Idee per una piccola cucina design con lavello da incasso, ante lisce, ante marroni, top in rame, paraspruzzi grigio e nessuna isola
Cucine con ante lisce e top in rame - Foto e idee per arredare
2