Cucine con ante lisce e paraspruzzi in pietra calcarea - Foto e idee per arredare
Filtra anche per:
Budget
Ordina per:Popolari oggi
21 - 40 di 816 foto
1 di 3
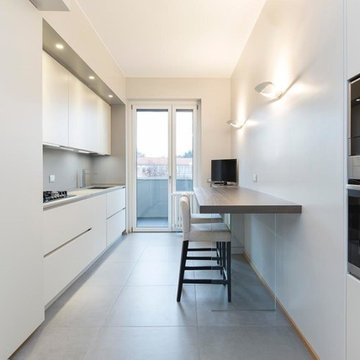
stefano pedroni
Ispirazione per una cucina moderna chiusa con ante lisce, lavello sottopiano, ante grigie, top in pietra calcarea, paraspruzzi grigio, paraspruzzi in pietra calcarea, elettrodomestici in acciaio inossidabile, pavimento in gres porcellanato, pavimento grigio e top grigio
Ispirazione per una cucina moderna chiusa con ante lisce, lavello sottopiano, ante grigie, top in pietra calcarea, paraspruzzi grigio, paraspruzzi in pietra calcarea, elettrodomestici in acciaio inossidabile, pavimento in gres porcellanato, pavimento grigio e top grigio

Immagine di una cucina ad U stile americano chiusa e di medie dimensioni con elettrodomestici in acciaio inossidabile, ante lisce, ante in legno chiaro, paraspruzzi beige, top in granito, paraspruzzi in pietra calcarea, pavimento in pietra calcarea e 2 o più isole

Foto di una grande cucina mediterranea con lavello da incasso, ante lisce, ante in legno scuro, top in pietra calcarea, paraspruzzi beige, paraspruzzi in pietra calcarea, elettrodomestici da incasso, pavimento in cemento, 2 o più isole, pavimento beige e top beige
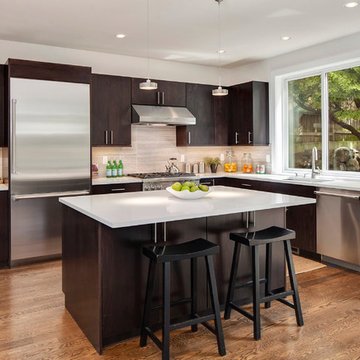
Esempio di una cucina contemporanea con lavello sottopiano, ante lisce, ante in legno bruno, paraspruzzi beige, elettrodomestici in acciaio inossidabile, pavimento in legno massello medio e paraspruzzi in pietra calcarea

http://www.pickellbuilders.com. Sleek contemporary kitchen features Brookhaven cabinetry. Upper cabinets are mechanized bi-fold lift up doors with back painted glass finish. The lower cabinets feature matte gray tones and utilize a volcanic sand finish. Waterfall-edge quartzite countertop. Clerestory windows above. Photo by Paul Schlismann.
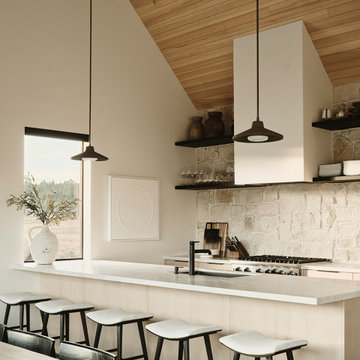
Photo by Roehner + Ryan
Idee per una cucina country con lavello sottopiano, ante lisce, ante in legno chiaro, top in quarzo composito, paraspruzzi bianco, paraspruzzi in pietra calcarea, elettrodomestici da incasso, pavimento in cemento, pavimento grigio, top bianco e soffitto a volta
Idee per una cucina country con lavello sottopiano, ante lisce, ante in legno chiaro, top in quarzo composito, paraspruzzi bianco, paraspruzzi in pietra calcarea, elettrodomestici da incasso, pavimento in cemento, pavimento grigio, top bianco e soffitto a volta
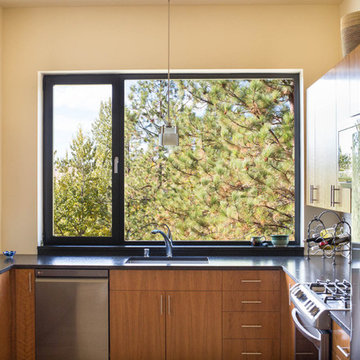
The Ridge Residence has been carefully placed on the steeply sloped site to take advantage of the awe-inspiring views. The Glo European Windows A5 Double Pane series was selected for the project to provide cost effective durability and value. Full lite entry doors from the A5 series provide natural daylight and access to the energy efficient home while delivering a much higher performance value than traditional aluminum doors and windows. Large asymmetrical window configurations of fixed and tilt & turn windows provide natural ventilation throughout the home and capture the stunning views across the valley. A variety of exterior siding materials including stucco, dark horizontal wood and vertical ribbed metal are countered with an unembellished Dutch hip roof creating a composition that is both engaging and simplistic. Regardless of season, the Ridge Residence provides comfort, beauty, and breathtaking views of the Montana landscape surrounding it.
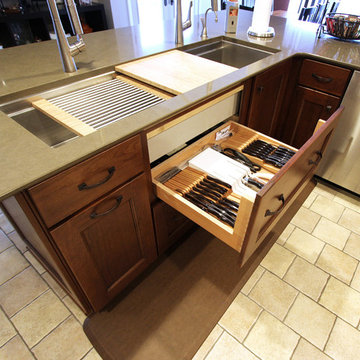
In this kitchen, Medallion Providence flat panel door style cabinet in Cherry with Amaretto stain with ebony glaze and highlight were installed. On the countertop is Cambria Cannongate quartz and a A 5’ Galley workstation with bamboo accessories and dual tier condiment and wash basin were installed. The backsplash materials are Limestone Crema Beveled 3x6 tile. Over the stove is a 36” Cavalier Stainless Steel hood.
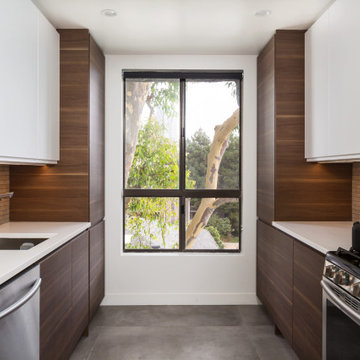
Loft kitchens are always tricky since they are usually very small and most don’t have much cabinet space.
Going against the standard design of opening the kitchen to the common area here we decided to close off a wall to allow additional cabinets to be installed.
2 large pantries were installed in the end of the kitchen for extra storage, a laundry enclosure was built to house the stackable washer/dryer unit and in the center of it all we have a large tall window to allow natural light to wash the space with light.
The modern cabinets have an integral pulls design to give them a clean look without any hardware showing.
Two tones, dark wood for bottom and tall cabinet and white for upper cabinets give this narrow galley kitchen a sensation of space.
tying it all together is the long narrow rectangular gray/brown lime stone backsplash.

Esempio di una grande cucina stile americano con lavello sottopiano, ante lisce, ante marroni, top in granito, paraspruzzi beige, paraspruzzi in pietra calcarea, elettrodomestici in acciaio inossidabile, parquet chiaro, pavimento marrone e top beige
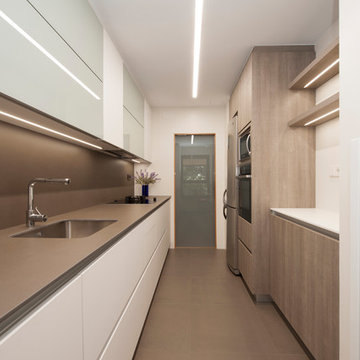
Sincro
Idee per una cucina parallela minimalista chiusa e di medie dimensioni con lavello a vasca singola, ante lisce, ante bianche, top in pietra calcarea, paraspruzzi marrone, paraspruzzi in pietra calcarea, elettrodomestici neri, pavimento in gres porcellanato, nessuna isola e pavimento marrone
Idee per una cucina parallela minimalista chiusa e di medie dimensioni con lavello a vasca singola, ante lisce, ante bianche, top in pietra calcarea, paraspruzzi marrone, paraspruzzi in pietra calcarea, elettrodomestici neri, pavimento in gres porcellanato, nessuna isola e pavimento marrone
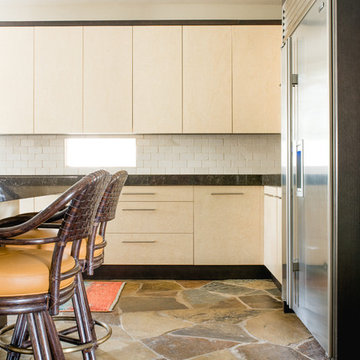
This mid Century modern style kitchen blends perfectly with the rest of the home now after a major remodel. The cabinetry is a flat panel natural birds-eye maple mixed with a dark stained rift-cut oak veneer.
Photo Credit by Costa Christ
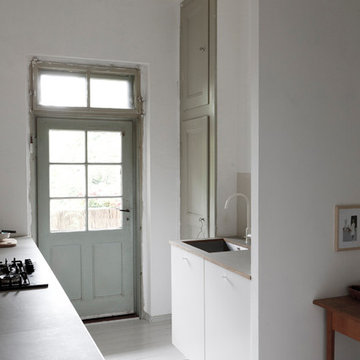
Matthias Hiller / STUDIO OINK
Idee per una piccola cucina parallela scandinava chiusa con lavello sottopiano, ante lisce, ante bianche, paraspruzzi grigio, paraspruzzi in pietra calcarea, elettrodomestici in acciaio inossidabile, pavimento in legno massello medio, nessuna isola e pavimento grigio
Idee per una piccola cucina parallela scandinava chiusa con lavello sottopiano, ante lisce, ante bianche, paraspruzzi grigio, paraspruzzi in pietra calcarea, elettrodomestici in acciaio inossidabile, pavimento in legno massello medio, nessuna isola e pavimento grigio
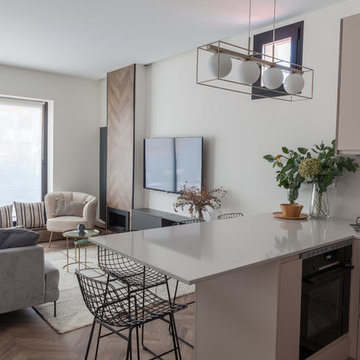
Foto di una cucina nordica di medie dimensioni con lavello sottopiano, ante lisce, ante beige, top in quarzo composito, paraspruzzi beige, paraspruzzi in pietra calcarea, elettrodomestici neri, pavimento in laminato, penisola, pavimento marrone e top beige

Narrow Kitchen Concept for Modern Style Design
Foto di una piccola cucina minimalista con ante lisce, ante in legno chiaro, top in cemento, paraspruzzi beige, paraspruzzi in pietra calcarea, elettrodomestici da incasso, pavimento in cementine, pavimento grigio e top beige
Foto di una piccola cucina minimalista con ante lisce, ante in legno chiaro, top in cemento, paraspruzzi beige, paraspruzzi in pietra calcarea, elettrodomestici da incasso, pavimento in cementine, pavimento grigio e top beige

Photo by Roehner + Ryan
Ispirazione per una cucina country con lavello sottopiano, ante lisce, ante in legno chiaro, top in quarzo composito, paraspruzzi bianco, paraspruzzi in pietra calcarea, elettrodomestici da incasso, pavimento in cemento, pavimento grigio, top bianco e soffitto a volta
Ispirazione per una cucina country con lavello sottopiano, ante lisce, ante in legno chiaro, top in quarzo composito, paraspruzzi bianco, paraspruzzi in pietra calcarea, elettrodomestici da incasso, pavimento in cemento, pavimento grigio, top bianco e soffitto a volta

Küche im Dachgeschoss mit angrenzender Dachterasse.
Esempio di una cucina nordica di medie dimensioni con lavello sottopiano, ante lisce, ante bianche, top in laminato, paraspruzzi bianco, paraspruzzi in pietra calcarea, elettrodomestici in acciaio inossidabile, parquet scuro, top nero e pavimento beige
Esempio di una cucina nordica di medie dimensioni con lavello sottopiano, ante lisce, ante bianche, top in laminato, paraspruzzi bianco, paraspruzzi in pietra calcarea, elettrodomestici in acciaio inossidabile, parquet scuro, top nero e pavimento beige
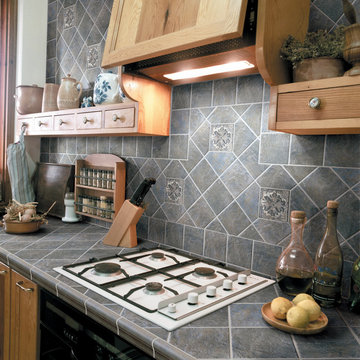
Foto di una cucina classica di medie dimensioni con ante lisce, ante marroni, top piastrellato, paraspruzzi grigio, paraspruzzi in pietra calcarea e elettrodomestici neri

Here is an architecturally built house from the early 1970's which was brought into the new century during this complete home remodel by opening up the main living space with two small additions off the back of the house creating a seamless exterior wall, dropping the floor to one level throughout, exposing the post an beam supports, creating main level on-suite, den/office space, refurbishing the existing powder room, adding a butlers pantry, creating an over sized kitchen with 17' island, refurbishing the existing bedrooms and creating a new master bedroom floor plan with walk in closet, adding an upstairs bonus room off an existing porch, remodeling the existing guest bathroom, and creating an in-law suite out of the existing workshop and garden tool room.

Cuisine US équipée
Idee per una cucina contemporanea di medie dimensioni con ante in legno chiaro, paraspruzzi grigio, ante lisce, parquet chiaro, penisola, pavimento beige, top nero, top in laminato, lavello sottopiano, paraspruzzi in pietra calcarea e elettrodomestici da incasso
Idee per una cucina contemporanea di medie dimensioni con ante in legno chiaro, paraspruzzi grigio, ante lisce, parquet chiaro, penisola, pavimento beige, top nero, top in laminato, lavello sottopiano, paraspruzzi in pietra calcarea e elettrodomestici da incasso
Cucine con ante lisce e paraspruzzi in pietra calcarea - Foto e idee per arredare
2