Cucine con ante lisce e paraspruzzi in marmo - Foto e idee per arredare
Filtra anche per:
Budget
Ordina per:Popolari oggi
141 - 160 di 12.856 foto
1 di 3
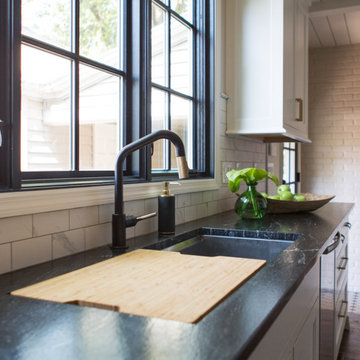
Esempio di una cucina minimalista di medie dimensioni con lavello sottopiano, ante lisce, ante bianche, top in saponaria, paraspruzzi bianco, paraspruzzi in marmo, elettrodomestici da incasso, pavimento in legno massello medio, pavimento marrone e top nero

Immagine di una cucina minimalista di medie dimensioni con lavello da incasso, ante lisce, ante grigie, top in marmo, paraspruzzi bianco, paraspruzzi in marmo, elettrodomestici in acciaio inossidabile, pavimento in gres porcellanato, pavimento grigio e top bianco

Idee per una piccola cucina contemporanea con lavello sottopiano, ante lisce, ante bianche, top in quarzo composito, paraspruzzi grigio, paraspruzzi in marmo, elettrodomestici in acciaio inossidabile, pavimento con piastrelle in ceramica, pavimento arancione, top grigio e penisola

This timeless kitchen gets a fresh modern look with teh clean lines of the Briarstone door style and Manor Flat drawer fronts in Benjamin Moore White Dove enamel.

Immagine di una cucina moderna di medie dimensioni con lavello sottopiano, ante lisce, ante nere, top in marmo, paraspruzzi grigio, paraspruzzi in marmo, elettrodomestici da incasso, pavimento in marmo, pavimento grigio e top grigio

EBCON Corporation, Redwood City, California, 2019 NARI CotY Award-Winning Residential Kitchen Over $150,000
Esempio di una grande cucina design con lavello sottopiano, ante lisce, ante in legno chiaro, top in quarzo composito, paraspruzzi bianco, paraspruzzi in marmo, elettrodomestici in acciaio inossidabile, parquet chiaro, top bianco e pavimento beige
Esempio di una grande cucina design con lavello sottopiano, ante lisce, ante in legno chiaro, top in quarzo composito, paraspruzzi bianco, paraspruzzi in marmo, elettrodomestici in acciaio inossidabile, parquet chiaro, top bianco e pavimento beige

Photography by Coral Dove
Idee per una piccola cucina minimalista con lavello a doppia vasca, ante lisce, ante bianche, top in marmo, paraspruzzi bianco, paraspruzzi in marmo, elettrodomestici in acciaio inossidabile, parquet chiaro, pavimento beige e top bianco
Idee per una piccola cucina minimalista con lavello a doppia vasca, ante lisce, ante bianche, top in marmo, paraspruzzi bianco, paraspruzzi in marmo, elettrodomestici in acciaio inossidabile, parquet chiaro, pavimento beige e top bianco

Our clients came to us wanting to update and open up their kitchen, breakfast nook, wet bar, and den. They wanted a cleaner look without clutter but didn’t want to go with an all-white kitchen, fearing it’s too trendy. Their kitchen was not utilized well and was not aesthetically appealing; it was very ornate and dark. The cooktop was too far back in the kitchen towards the butler’s pantry, making it awkward when cooking, so they knew they wanted that moved. The rest was left up to our designer to overcome these obstacles and give them their dream kitchen.
We gutted the kitchen cabinets, including the built-in china cabinet and all finishes. The pony wall that once separated the kitchen from the den (and also housed the sink, dishwasher, and ice maker) was removed, and those appliances were relocated to the new large island, which had a ton of storage and a 15” overhang for bar seating. Beautiful aged brass Quebec 6-light pendants were hung above the island.
All cabinets were replaced and drawers were designed to maximize storage. The Eclipse “Greensboro” cabinetry was painted gray with satin brass Emtek Mod Hex “Urban Modern” pulls. A large banquet seating area was added where the stand-alone kitchen table once sat. The main wall was covered with 20x20 white Golwoo tile. The backsplash in the kitchen and the banquette accent tile was a contemporary coordinating Tempesta Neve polished Wheaton mosaic marble.
In the wet bar, they wanted to completely gut and replace everything! The overhang was useless and it was closed off with a large bar that they wanted to be opened up, so we leveled out the ceilings and filled in the original doorway into the bar in order for the flow into the kitchen and living room more natural. We gutted all cabinets, plumbing, appliances, light fixtures, and the pass-through pony wall. A beautiful backsplash was installed using Nova Hex Graphite ceramic mosaic 5x5 tile. A 15” overhang was added at the counter for bar seating.
In the den, they hated the brick fireplace and wanted a less rustic look. The original mantel was very bulky and dark, whereas they preferred a more rectangular firebox opening, if possible. We removed the fireplace and surrounding hearth, brick, and trim, as well as the built-in cabinets. The new fireplace was flush with the wall and surrounded with Tempesta Neve Polished Marble 8x20 installed in a Herringbone pattern. The TV was hung above the fireplace and floating shelves were added to the surrounding walls for photographs and artwork.
They wanted to completely gut and replace everything in the powder bath, so we started by adding blocking in the wall for the new floating cabinet and a white vessel sink. Black Boardwalk Charcoal Hex Porcelain mosaic 2x2 tile was used on the bathroom floor; coordinating with a contemporary “Cleopatra Silver Amalfi” black glass 2x4 mosaic wall tile. Two Schoolhouse Electric “Isaac” short arm brass sconces were added above the aged brass metal framed hexagon mirror. The countertops used in here, as well as the kitchen and bar, were Elements quartz “White Lightning.” We refinished all existing wood floors downstairs with hand scraped with the grain. Our clients absolutely love their new space with its ease of organization and functionality.
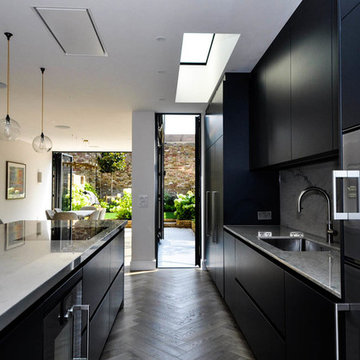
Innovative Development London LTD, check out website link for further information on this project.
Idee per una grande cucina moderna con lavello integrato, ante lisce, ante nere, top in marmo, paraspruzzi bianco, paraspruzzi in marmo, elettrodomestici in acciaio inossidabile, parquet chiaro e top bianco
Idee per una grande cucina moderna con lavello integrato, ante lisce, ante nere, top in marmo, paraspruzzi bianco, paraspruzzi in marmo, elettrodomestici in acciaio inossidabile, parquet chiaro e top bianco

Ispirazione per una grande cucina design con lavello sottopiano, ante lisce, ante grigie, top in marmo, paraspruzzi bianco, paraspruzzi in marmo, pavimento in marmo, pavimento grigio e top bianco
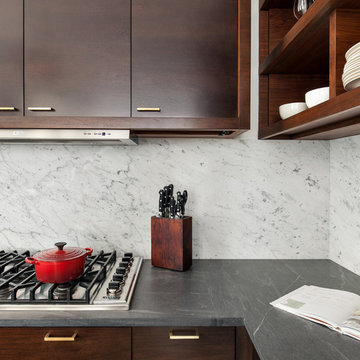
Regan Wood Photography
Project for: OPUS.AD
Immagine di una grande cucina minimal con lavello sottopiano, ante lisce, ante in legno bruno, top in saponaria, paraspruzzi bianco, paraspruzzi in marmo, elettrodomestici in acciaio inossidabile, pavimento in legno massello medio e pavimento marrone
Immagine di una grande cucina minimal con lavello sottopiano, ante lisce, ante in legno bruno, top in saponaria, paraspruzzi bianco, paraspruzzi in marmo, elettrodomestici in acciaio inossidabile, pavimento in legno massello medio e pavimento marrone
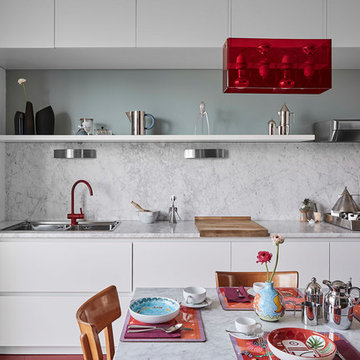
Matteo Imbriani
Foto di una cucina contemporanea di medie dimensioni con lavello a doppia vasca, ante lisce, ante bianche, top in marmo, paraspruzzi bianco, paraspruzzi in marmo, nessuna isola, elettrodomestici da incasso e pavimento rosso
Foto di una cucina contemporanea di medie dimensioni con lavello a doppia vasca, ante lisce, ante bianche, top in marmo, paraspruzzi bianco, paraspruzzi in marmo, nessuna isola, elettrodomestici da incasso e pavimento rosso
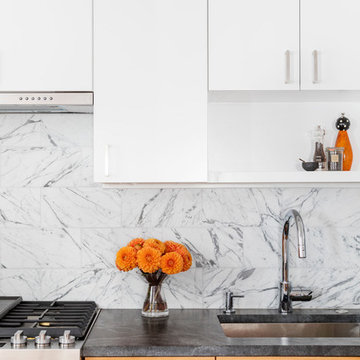
Architect: LDa Architecture & Interiors
Photographer: Greg Premru Photography
Ispirazione per una piccola cucina design con lavello a vasca singola, ante lisce, ante bianche, top in saponaria, paraspruzzi multicolore, paraspruzzi in marmo, elettrodomestici in acciaio inossidabile e parquet chiaro
Ispirazione per una piccola cucina design con lavello a vasca singola, ante lisce, ante bianche, top in saponaria, paraspruzzi multicolore, paraspruzzi in marmo, elettrodomestici in acciaio inossidabile e parquet chiaro
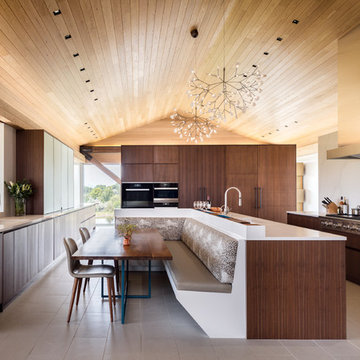
Contemporary and Eclectic Kitchen with Wooden Ceiling and Moooi Lighting, Photo by David Lauer Photography
Ispirazione per un'ampia cucina contemporanea con ante lisce, ante in legno bruno, paraspruzzi in marmo, elettrodomestici in acciaio inossidabile, pavimento con piastrelle in ceramica, lavello sottopiano, top in marmo, paraspruzzi bianco e pavimento beige
Ispirazione per un'ampia cucina contemporanea con ante lisce, ante in legno bruno, paraspruzzi in marmo, elettrodomestici in acciaio inossidabile, pavimento con piastrelle in ceramica, lavello sottopiano, top in marmo, paraspruzzi bianco e pavimento beige
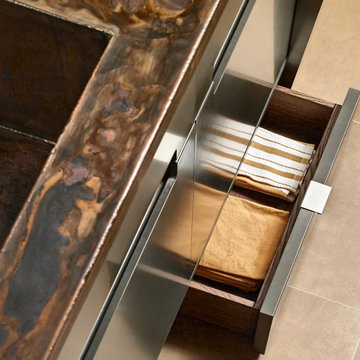
Ispirazione per una cucina etnica di medie dimensioni con ante lisce, ante in legno chiaro, paraspruzzi multicolore, paraspruzzi in marmo, elettrodomestici da incasso e pavimento beige
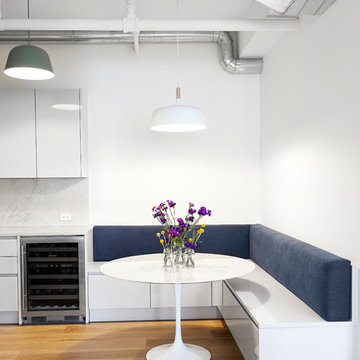
Alyssa Kirsten
Idee per una piccola cucina design con lavello stile country, ante lisce, ante bianche, paraspruzzi grigio, paraspruzzi in marmo, elettrodomestici in acciaio inossidabile, parquet chiaro, nessuna isola e top in marmo
Idee per una piccola cucina design con lavello stile country, ante lisce, ante bianche, paraspruzzi grigio, paraspruzzi in marmo, elettrodomestici in acciaio inossidabile, parquet chiaro, nessuna isola e top in marmo
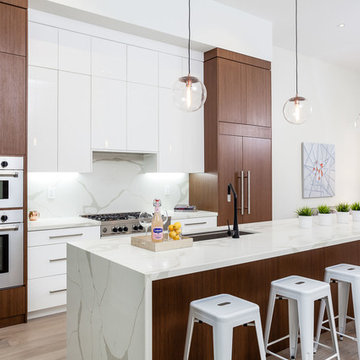
Developer & Listing Realtor: Anastasia Florin
Photographer: Rob Howloka
Esempio di una cucina minimal di medie dimensioni con lavello sottopiano, ante lisce, ante bianche, paraspruzzi bianco, elettrodomestici da incasso, parquet chiaro, pavimento beige, top in marmo e paraspruzzi in marmo
Esempio di una cucina minimal di medie dimensioni con lavello sottopiano, ante lisce, ante bianche, paraspruzzi bianco, elettrodomestici da incasso, parquet chiaro, pavimento beige, top in marmo e paraspruzzi in marmo

дизайн: Лиля Кощеева, Маша Степанова // фото: Jordi Folch
Immagine di una grande cucina minimal con ante lisce, ante arancioni, top in superficie solida, paraspruzzi giallo, paraspruzzi in marmo, elettrodomestici in acciaio inossidabile, parquet chiaro e pavimento beige
Immagine di una grande cucina minimal con ante lisce, ante arancioni, top in superficie solida, paraspruzzi giallo, paraspruzzi in marmo, elettrodomestici in acciaio inossidabile, parquet chiaro e pavimento beige
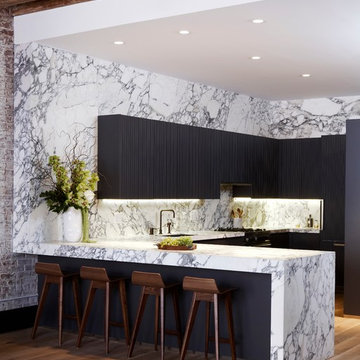
Nestled in historic NoHo, graphite matte lacquer Lignum et Lapis doors give structural elegance to a kitchen framed by stunning charcoal and ivory marble. With the vertical staving distinctive to the #Arclinea line, the added touch of sophistication is subtle but breathtaking, in a home showcasing natural elements of wood and stone to excellent effect.
Designer: Sally Rigg - http://www.riggnyc.com

“With the open-concept floor plan, this kitchen needed to have a galley layout,” Ellison says. A large island helps delineate the kitchen from the other rooms around it. These include a dining area directly behind the kitchen and a living room to the right of the dining room. This main floor also includes a small TV lounge, a powder room and a mudroom. The house sits on a slope, so this main level enjoys treehouse-like canopy views out the back. The bedrooms are on the walk-out lower level.“These homeowners liked grays and neutrals, and their style leaned contemporary,” Ellison says. “They also had a very nice art collection.” The artwork is bright and colorful, and a neutral scheme provided the perfect backdrop for it.
They also liked the idea of using durable laminate finishes on the cabinetry. The laminates have the look of white oak with vertical graining. The galley cabinets are lighter and warmer, while the island has the look of white oak with a gray wash for contrast. The countertops and backsplash are polished quartzite. The quartzite adds beautiful natural veining patterns and warm tones to the room.
Cucine con ante lisce e paraspruzzi in marmo - Foto e idee per arredare
8