Cucine con ante lisce e paraspruzzi in marmo - Foto e idee per arredare
Filtra anche per:
Budget
Ordina per:Popolari oggi
121 - 140 di 12.856 foto
1 di 3
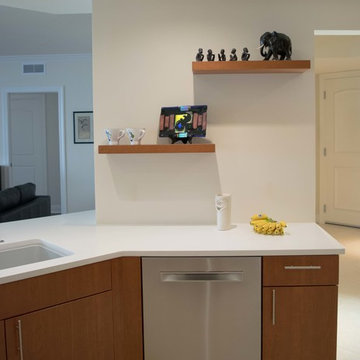
Kitchen
Miralis Cabinetry
o The fashionista -5064FCQC
o Cherry
o Brown Sugar on Cherry S-569
o Legra Drawers
o LED Cool White u/c lights
o Floating Shelves
o Pull out pantries
o Horizontal HF lift upper doors
o Euro Cargo waste bin
o Base drawer design
o Touch latch application
Tops, Backsplash & Fixtures$13,000.00
- 3cm Pompeii Pure White Brushed
- Backsplash – Vetrazzo – Martini Flint
- C-Tech Linea Quartzo Lucerne Sink LI-QK-4 Ice
- C-Tech Linea Imperiale Ticino Faucet LI-VLK-5

Idee per una piccola cucina nordica con ante verdi, ante lisce, top in marmo, paraspruzzi grigio, paraspruzzi in marmo, elettrodomestici da incasso, penisola e top grigio
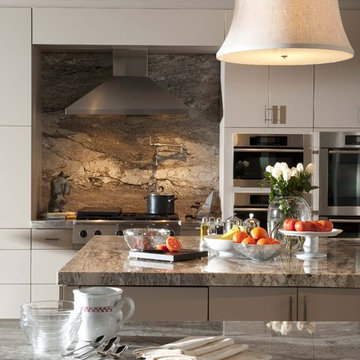
Idee per un'ampia cucina classica con elettrodomestici in acciaio inossidabile, ante lisce, ante bianche, top in granito, paraspruzzi marrone e paraspruzzi in marmo
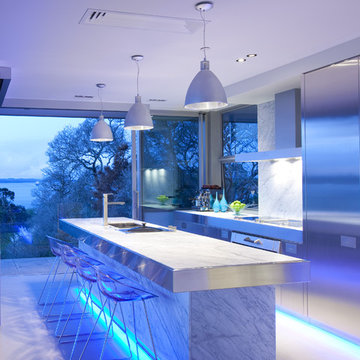
Esempio di una grande cucina design con elettrodomestici in acciaio inossidabile, ante lisce, ante in acciaio inossidabile, paraspruzzi bianco, top in acciaio inossidabile e paraspruzzi in marmo

In our world of kitchen design, it’s lovely to see all the varieties of styles come to life. From traditional to modern, and everything in between, we love to design a broad spectrum. Here, we present a two-tone modern kitchen that has used materials in a fresh and eye-catching way. With a mix of finishes, it blends perfectly together to create a space that flows and is the pulsating heart of the home.
With the main cooking island and gorgeous prep wall, the cook has plenty of space to work. The second island is perfect for seating – the three materials interacting seamlessly, we have the main white material covering the cabinets, a short grey table for the kids, and a taller walnut top for adults to sit and stand while sipping some wine! I mean, who wouldn’t want to spend time in this kitchen?!
Cabinetry
With a tuxedo trend look, we used Cabico Elmwood New Haven door style, walnut vertical grain in a natural matte finish. The white cabinets over the sink are the Ventura MDF door in a White Diamond Gloss finish.
Countertops
The white counters on the perimeter and on both islands are from Caesarstone in a Frosty Carrina finish, and the added bar on the second countertop is a custom walnut top (made by the homeowner!) with a shorter seated table made from Caesarstone’s Raw Concrete.
Backsplash
The stone is from Marble Systems from the Mod Glam Collection, Blocks – Glacier honed, in Snow White polished finish, and added Brass.
Fixtures
A Blanco Precis Silgranit Cascade Super Single Bowl Kitchen Sink in White works perfect with the counters. A Waterstone transitional pulldown faucet in New Bronze is complemented by matching water dispenser, soap dispenser, and air switch. The cabinet hardware is from Emtek – their Trinity pulls in brass.
Appliances
The cooktop, oven, steam oven and dishwasher are all from Miele. The dishwashers are paneled with cabinetry material (left/right of the sink) and integrate seamlessly Refrigerator and Freezer columns are from SubZero and we kept the stainless look to break up the walnut some. The microwave is a counter sitting Panasonic with a custom wood trim (made by Cabico) and the vent hood is from Zephyr.

Back Kitchen
Esempio di una cucina minimalista di medie dimensioni con lavello sottopiano, ante lisce, ante nere, top in marmo, paraspruzzi nero, paraspruzzi in marmo, elettrodomestici da incasso, parquet chiaro, pavimento beige e top nero
Esempio di una cucina minimalista di medie dimensioni con lavello sottopiano, ante lisce, ante nere, top in marmo, paraspruzzi nero, paraspruzzi in marmo, elettrodomestici da incasso, parquet chiaro, pavimento beige e top nero

Coburg Frieze is a purified design that questions what’s really needed.
The interwar property was transformed into a long-term family home that celebrates lifestyle and connection to the owners’ much-loved garden. Prioritising quality over quantity, the crafted extension adds just 25sqm of meticulously considered space to our clients’ home, honouring Dieter Rams’ enduring philosophy of “less, but better”.
We reprogrammed the original floorplan to marry each room with its best functional match – allowing an enhanced flow of the home, while liberating budget for the extension’s shared spaces. Though modestly proportioned, the new communal areas are smoothly functional, rich in materiality, and tailored to our clients’ passions. Shielding the house’s rear from harsh western sun, a covered deck creates a protected threshold space to encourage outdoor play and interaction with the garden.
This charming home is big on the little things; creating considered spaces that have a positive effect on daily life.

Foto di una cucina stile marino di medie dimensioni con lavello sottopiano, ante lisce, ante verdi, top in quarzite, paraspruzzi bianco, paraspruzzi in marmo, elettrodomestici neri, parquet chiaro, pavimento giallo e top bianco

Immagine di una cucina contemporanea di medie dimensioni con ante lisce, ante beige, top in vetro, paraspruzzi beige, elettrodomestici in acciaio inossidabile, pavimento in laminato, pavimento beige, paraspruzzi in marmo, top beige e lavello a doppia vasca

Materials
Countertop: Soapstone
Range Hood: Marble
Cabinets: Vertical Grain White Oak
Appliances
Range: Wolf
Dishwasher: Miele
Fridge: Subzero
Water dispenser: Zip Water
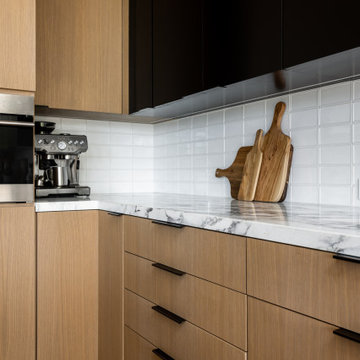
Materials
Countertop: Soapstone
Range Hood: Marble
Cabinets: Vertical Grain White Oak
Appliances
Range: Wolf
Dishwasher: Miele
Fridge: Subzero
Water dispenser: Zip Water

Sage green kitchen and open plan living space in a newly converted Victorian terrace flat.
Esempio di una cucina scandinava di medie dimensioni con lavello stile country, ante lisce, ante verdi, paraspruzzi bianco, paraspruzzi in marmo, elettrodomestici neri, pavimento in legno massello medio, nessuna isola, pavimento beige, top bianco e top in quarzite
Esempio di una cucina scandinava di medie dimensioni con lavello stile country, ante lisce, ante verdi, paraspruzzi bianco, paraspruzzi in marmo, elettrodomestici neri, pavimento in legno massello medio, nessuna isola, pavimento beige, top bianco e top in quarzite

Cucina a ferro di cavallo in ambiente di 12 mq - Render fotorealistico del progetto
Idee per una cucina ad U minimalista chiusa e di medie dimensioni con lavello a doppia vasca, ante lisce, ante bianche, top in laminato, paraspruzzi multicolore, paraspruzzi in marmo, elettrodomestici in acciaio inossidabile, pavimento in marmo, nessuna isola, pavimento bianco e top marrone
Idee per una cucina ad U minimalista chiusa e di medie dimensioni con lavello a doppia vasca, ante lisce, ante bianche, top in laminato, paraspruzzi multicolore, paraspruzzi in marmo, elettrodomestici in acciaio inossidabile, pavimento in marmo, nessuna isola, pavimento bianco e top marrone

Ispirazione per una cucina contemporanea con lavello sottopiano, ante lisce, ante in legno scuro, top in marmo, paraspruzzi bianco, paraspruzzi in marmo, elettrodomestici in acciaio inossidabile, pavimento con piastrelle in ceramica, pavimento grigio e top bianco
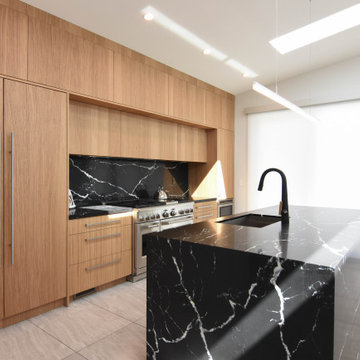
Foto di un cucina con isola centrale minimalista con lavello da incasso, ante lisce, ante in legno chiaro, top in marmo, paraspruzzi nero, paraspruzzi in marmo, elettrodomestici in acciaio inossidabile e top nero

Whether photographed professionally or not, the lighting in this modern industrial condo along the riverfront in downtown Milwaukee shines. Comfortable, glare-free, and all LED makes this lighting project special and gives the architecture a big boost. The direct / indirect suspended configuration here in the kitchen dims beautifully and the lighting under the counter top and undercabinet in invisible except for the great contribution it makes.

New to the area, this client wanted to modernize and clean up this older 1980's home on one floor covering 3500 sq ft. on the golf course. Clean lines and a neutral material palette blends the home into the landscape, while careful craftsmanship gives the home a clean and contemporary appearance.
We first met the client when we were asked to re-design the client future kitchen. The layout was not making any progress with the architect, so they asked us to step and give them a hand. The outcome is wonderful, full and expanse kitchen. The kitchen lead to assisting the client throughout the entire home.
We were also challenged to meet the clients desired design details but also to meet a certain budget number.

Immagine di una cucina moderna di medie dimensioni con lavello sottopiano, ante lisce, ante in legno chiaro, top in quarzite, paraspruzzi bianco, paraspruzzi in marmo, elettrodomestici neri, parquet chiaro, pavimento bianco e top bianco

Immagine di una grande cucina minimal con lavello sottopiano, ante lisce, ante in legno scuro, top in quarzite, paraspruzzi bianco, paraspruzzi in marmo, elettrodomestici da incasso, pavimento marrone, top bianco e pavimento in legno massello medio

For this classic San Francisco William Wurster house, we complemented the iconic modernist architecture, urban landscape, and Bay views with contemporary silhouettes and a neutral color palette. We subtly incorporated the wife's love of all things equine and the husband's passion for sports into the interiors. The family enjoys entertaining, and the multi-level home features a gourmet kitchen, wine room, and ample areas for dining and relaxing. An elevator conveniently climbs to the top floor where a serene master suite awaits.
Cucine con ante lisce e paraspruzzi in marmo - Foto e idee per arredare
7