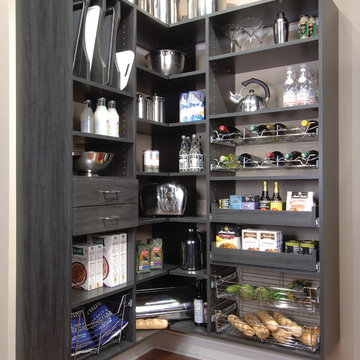Cucine con ante lisce e ante grigie - Foto e idee per arredare
Filtra anche per:
Budget
Ordina per:Popolari oggi
101 - 120 di 43.519 foto
1 di 3
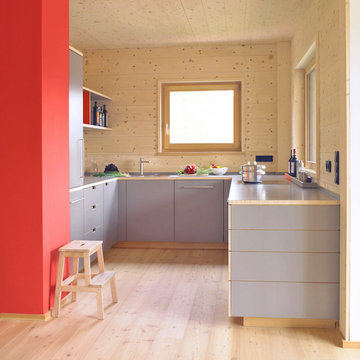
Gestaltung, Planung und Realisierung einer Küche im Münchner Stadtteil Am Hart.
Das Niedrigenergiehaus von AMA ARC Architecture besteht vollständig aus Holz. Auch die Küche wurde aus Vollholzwerkstoffen hergestellt, die mit farbigem Schichtstoff belegt sind.
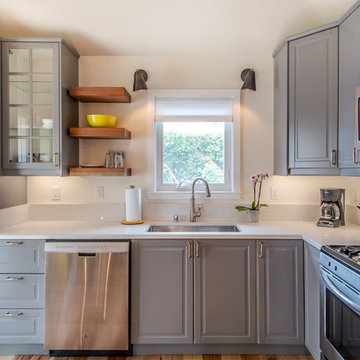
Light quartz counter tops and white walls compliment grey cabinets and stainless steel appliances. The open design provides optimal mobility while cooking. Floating shelves add a lovely touch to this lively beach style kitchen.
Golden Visions Design
Santa Cruz, CA 95062
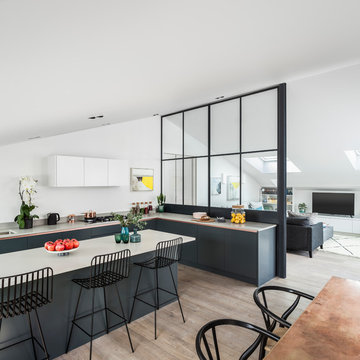
David Butler
Foto di una cucina contemporanea con parquet chiaro, lavello sottopiano, ante lisce e ante grigie
Foto di una cucina contemporanea con parquet chiaro, lavello sottopiano, ante lisce e ante grigie

Ispirazione per un'ampia cucina abitabile minimalista con lavello sottopiano, ante lisce, ante grigie, paraspruzzi a effetto metallico, parquet chiaro e 2 o più isole

Design Statement:
My design challenge was to create and build a new ultra modern kitchen with a futuristic flare. This state of the art kitchen was to be equipped with an ample amount of usable storage and a better view of the outside while balancing design and function.
Some of the project goals were to include the following; a multi-level island with seating for four people, dramatic use of lighting, state of the art appliances, a generous view of the outside and last but not least, to create a kitchen space that looks like no other...”The WOW Factor”.
This challenging project was a completely new design and full renovation. The existing kitchen was outdated and in desperate need help. My new design required me to remove existing walls, cabinetry, flooring, plumbing, electric…a complete demolition. My job functions were to be the interior designer, GC, electrician and a laborer.
Construction and Design
The existing kitchen had one small window in it like many kitchens. The main difficulty was…how to create more windows while gaining more cabinet storage. As a designer, our clients require us to think out of the box and give them something that they may have never dreamed of. I did just that. I created two 8’ glass backsplashes (with no visible supports) on the corner of the house. This was not easy task, engineering of massive blind headers and lam beams were used to support the load of the new floating walls. A generous amount of 48” high wall cabinets flank the new walls and appear floating in air seamlessly above the glass backsplash.
Technology and Design
The dramatic use of the latest in LED lighting was used. From color changing accent lights, high powered multi-directional spot lights, decorative soffit lights, under cabinet and above cabinet LED tape lights…all to be controlled from wall panels or mobile devises. A built-in ipad also controls not only the lighting, but a climate controlled thermostat, house wide music streaming with individually controlled zones, alarm system, video surveillance system and door bell.
Materials and design
Large amounts of glass and gloss; glass backsplash, iridescent glass tiles, raised glass island counter top, Quartz counter top with iridescent glass chips infused in it. 24” x 24” high polished porcelain tile flooring to give the appearance of water or glass. The custom cabinets are high gloss lacquer with a metallic fleck. All doors and drawers are Blum soft-close. The result is an ultra sleek and highly sophisticated design.
Appliances and design
All appliances were chosen for the ultimate in sleekness. These appliances include: a 48” built-in custom paneled subzero refrigerator/freezer, a built-in Miele dishwasher that is so quiet that it shoots a red led light on the floor to let you know that its on., a 36” Miele induction cook top and a built-in 200 bottle wine cooler. Some other cool features are the led kitchen faucet that changes color based on the water temperature. A stainless and glass wall hood with led lights. All duct work was built into the stainless steel toe kicks and grooves were cut into it to release airflow.
Photography by Mark Oser
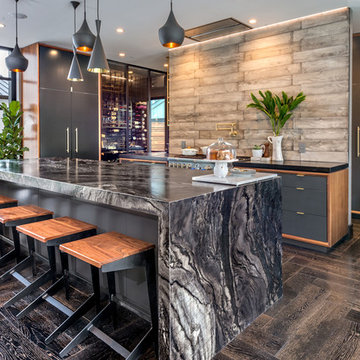
Foto di una grande cucina contemporanea con lavello sottopiano, ante lisce, ante grigie, top in marmo, paraspruzzi marrone, paraspruzzi in legno e elettrodomestici in acciaio inossidabile

Christopher Davison, AIA
Esempio di una cucina moderna di medie dimensioni con lavello sottopiano, ante lisce, ante grigie, top in saponaria, elettrodomestici in acciaio inossidabile, parquet chiaro e paraspruzzi beige
Esempio di una cucina moderna di medie dimensioni con lavello sottopiano, ante lisce, ante grigie, top in saponaria, elettrodomestici in acciaio inossidabile, parquet chiaro e paraspruzzi beige
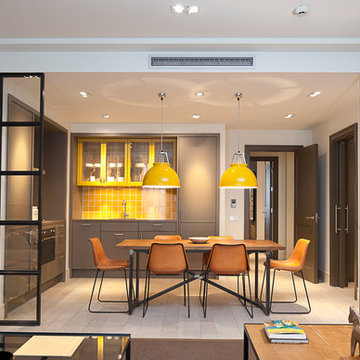
nicolasfotografia.com
Foto di una cucina design di medie dimensioni con ante lisce, ante grigie, paraspruzzi giallo, paraspruzzi con piastrelle in ceramica, parquet chiaro e nessuna isola
Foto di una cucina design di medie dimensioni con ante lisce, ante grigie, paraspruzzi giallo, paraspruzzi con piastrelle in ceramica, parquet chiaro e nessuna isola

Gillian Jackson
Idee per una piccola cucina design con lavello sottopiano, ante lisce, ante grigie, top in quarzo composito, elettrodomestici in acciaio inossidabile, parquet scuro, nessuna isola, paraspruzzi nero e pavimento marrone
Idee per una piccola cucina design con lavello sottopiano, ante lisce, ante grigie, top in quarzo composito, elettrodomestici in acciaio inossidabile, parquet scuro, nessuna isola, paraspruzzi nero e pavimento marrone
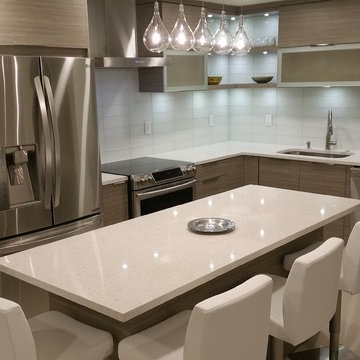
Modern Kitchen, with a lot of storage. Open Shelving with lighting.
Idee per una piccola cucina minimalista con lavello sottopiano, ante lisce, ante grigie, top in quarzo composito, paraspruzzi bianco, paraspruzzi con piastrelle di vetro, elettrodomestici in acciaio inossidabile e pavimento in gres porcellanato
Idee per una piccola cucina minimalista con lavello sottopiano, ante lisce, ante grigie, top in quarzo composito, paraspruzzi bianco, paraspruzzi con piastrelle di vetro, elettrodomestici in acciaio inossidabile e pavimento in gres porcellanato
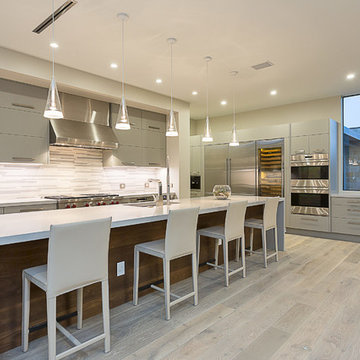
Ispirazione per una cucina minimal con lavello sottopiano, ante lisce, ante grigie, paraspruzzi bianco, elettrodomestici in acciaio inossidabile e parquet chiaro
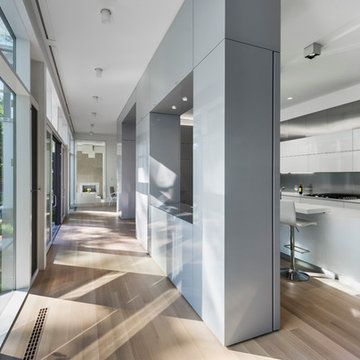
Kitchen and hallway at Weston Modern project. Architect: Stern McCafferty.
Ispirazione per una grande cucina minimalista con lavello a vasca singola, ante lisce, ante grigie, paraspruzzi grigio, elettrodomestici da incasso e parquet chiaro
Ispirazione per una grande cucina minimalista con lavello a vasca singola, ante lisce, ante grigie, paraspruzzi grigio, elettrodomestici da incasso e parquet chiaro

The key design goal of the homeowners was to install “an extremely well-made kitchen with quality appliances that would stand the test of time”. The kitchen design had to be timeless with all aspects using the best quality materials and appliances. The new kitchen is an extension to the farmhouse and the dining area is set in a beautiful timber-framed orangery by Westbury Garden Rooms, featuring a bespoke refectory table that we constructed on site due to its size.
The project involved a major extension and remodelling project that resulted in a very large space that the homeowners were keen to utilise and include amongst other things, a walk in larder, a scullery, and a large island unit to act as the hub of the kitchen.
The design of the orangery allows light to flood in along one length of the kitchen so we wanted to ensure that light source was utilised to maximum effect. Installing the distressed mirror splashback situated behind the range cooker allows the light to reflect back over the island unit, as do the hammered nickel pendant lamps.
The sheer scale of this project, together with the exceptionally high specification of the design make this kitchen genuinely thrilling. Every element, from the polished nickel handles, to the integration of the Wolf steamer cooktop, has been precisely considered. This meticulous attention to detail ensured the kitchen design is absolutely true to the homeowners’ original design brief and utilises all the innovative expertise our years of experience have provided.

Jolene Amico, Karman cabinetry, Sedona door style, Caesarstone Quartz: frosty carrina, Kohler cast iron under mount sink, Crate and barrel bar stools, Window seat, Porcelain backsplash tile with pewter grout, 12 x 24 porcelain floor tile, Pantry pull out wall cabinets, Plate peg organizer drawers, Roll out trays, Tiered cutlery divider
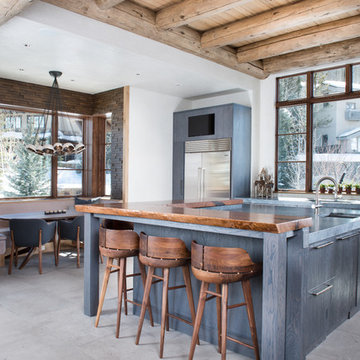
Immagine di una grande cucina moderna con lavello sottopiano, ante lisce, ante grigie, top in cemento, paraspruzzi a finestra, elettrodomestici in acciaio inossidabile, pavimento grigio e top grigio

Steve Gotter
The client’s request was quite common - a typical 2800 sf builder home with 3 bedrooms, 2 baths, living space, and den. However, their desire was for this to be “anything but common.” The result is an innovative update on the production home for the modern era, and serves as a direct counterpoint to the neighborhood and its more conventional suburban housing stock, which focus views to the backyard and seeks to nullify the unique qualities and challenges of topography and the natural environment.
The Terraced House cautiously steps down the site’s steep topography, resulting in a more nuanced approach to site development than cutting and filling that is so common in the builder homes of the area. The compact house opens up in very focused views that capture the natural wooded setting, while masking the sounds and views of the directly adjacent roadway. The main living spaces face this major roadway, effectively flipping the typical orientation of a suburban home, and the main entrance pulls visitors up to the second floor and halfway through the site, providing a sense of procession and privacy absent in the typical suburban home.
Clad in a custom rain screen that reflects the wood of the surrounding landscape - while providing a glimpse into the interior tones that are used. The stepping “wood boxes” rest on a series of concrete walls that organize the site, retain the earth, and - in conjunction with the wood veneer panels - provide a subtle organic texture to the composition.
The interior spaces wrap around an interior knuckle that houses public zones and vertical circulation - allowing more private spaces to exist at the edges of the building. The windows get larger and more frequent as they ascend the building, culminating in the upstairs bedrooms that occupy the site like a tree house - giving views in all directions.
The Terraced House imports urban qualities to the suburban neighborhood and seeks to elevate the typical approach to production home construction, while being more in tune with modern family living patterns.
Overview:
Elm Grove
Size:
2,800 sf,
3 bedrooms, 2 bathrooms
Completion Date:
September 2014
Services:
Architecture, Landscape Architecture
Interior Consultants: Amy Carman Design
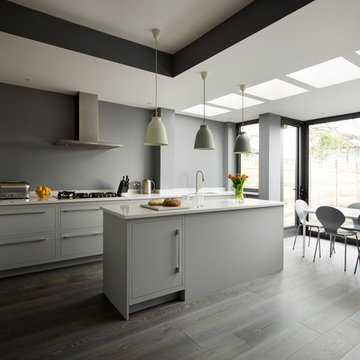
Idee per un cucina con isola centrale design con ante lisce, ante grigie, paraspruzzi grigio e pavimento grigio

Gareth Gardner
Esempio di un cucina con isola centrale scandinavo con ante lisce, top in quarzo composito, elettrodomestici in acciaio inossidabile, lavello sottopiano, parquet chiaro, ante grigie e parquet e piastrelle
Esempio di un cucina con isola centrale scandinavo con ante lisce, top in quarzo composito, elettrodomestici in acciaio inossidabile, lavello sottopiano, parquet chiaro, ante grigie e parquet e piastrelle

Olivier Chabaud
Immagine di una piccola cucina contemporanea con ante lisce, ante grigie, top in legno, lavello sottopiano, parquet scuro, nessuna isola, pavimento marrone, top marrone e travi a vista
Immagine di una piccola cucina contemporanea con ante lisce, ante grigie, top in legno, lavello sottopiano, parquet scuro, nessuna isola, pavimento marrone, top marrone e travi a vista
Cucine con ante lisce e ante grigie - Foto e idee per arredare
6
