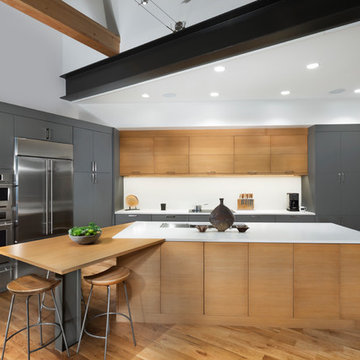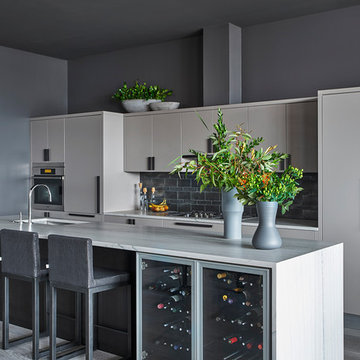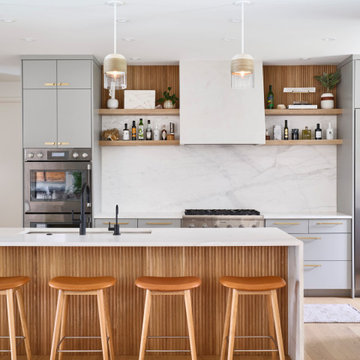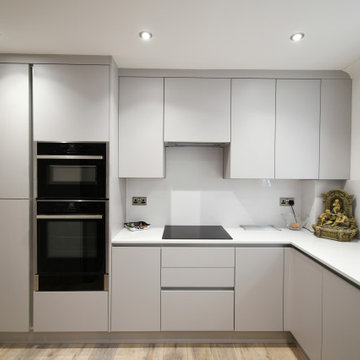Cucine con ante lisce e ante grigie - Foto e idee per arredare
Filtra anche per:
Budget
Ordina per:Popolari oggi
1 - 20 di 43.516 foto
1 di 3

CASA AF | AF HOUSE
Open space ingresso, tavolo su misura in quarzo e cucina secondaria
Open space: view of the second kitchen ad tailor made stone table

La Cucina: qui i protagonisti sono materiali e colori, dal top in gres effetto marmo di piano e penisola, al legno massello del tavolo, alle due tonalità di grigio della cucina su misura, in un deciso contrasto cromatico con il pavimento in gres effetto legno, connubio perfetto di tradizione e modernità.

Ispirazione per un'ampia cucina design con pavimento grigio, soffitto a volta, travi a vista, ante lisce, ante grigie, paraspruzzi grigio e top grigio

Esempio di una cucina ad U design di medie dimensioni con pavimento marrone, ante lisce, ante grigie, paraspruzzi nero, elettrodomestici in acciaio inossidabile, pavimento in legno massello medio, penisola e top bianco

Esempio di un'ampia cucina contemporanea con lavello stile country, ante lisce, ante grigie, top in marmo, paraspruzzi bianco, paraspruzzi in marmo, elettrodomestici in acciaio inossidabile, top bianco, pavimento in legno massello medio e pavimento marrone

Organic Modern kitchen in cabinetry combination of Natural Bamboo Veneer with black glaze and Charcoal paint grade slab doors. Sleek waterfall countertop integrated with Bamboo Veneer bar seating.

Foto di una cucina design con lavello da incasso, ante lisce, ante grigie, paraspruzzi bianco, pavimento in legno massello medio e pavimento marrone

Immagine di una cucina ad U minimalista con ante lisce, ante grigie, top in cemento, paraspruzzi grigio, elettrodomestici in acciaio inossidabile, pavimento grigio e top grigio

Esempio di una cucina design con lavello sottopiano, ante lisce, ante grigie, paraspruzzi grigio, elettrodomestici in acciaio inossidabile e pavimento grigio

The cellar door closed, from the previous photo, showing how subtle the opening and closing can be. A dinner party in this kitchen wont have a restriction of win, being so convenient to the spiral cellar.

This galley kitchen was remodeled using grey wood finish cabinets with gloss finish. Porcelanosa mirror and porcelain micro brick mosaic is used on the back splash areas. A new curved glass and stainless steel ventilatin hood was added, smooth top electric range and new ovens, microwave and dishwasher replaced the original equipment. A zero radius large sink with single handle faucet and pull out also helped to make the original galley kitchen more user friendly. Blizzard White Caesarstone quartz counter tops were installed to offset the grey cabinets and engineered ministrip grey wood flooring. A pair of exposed rail, rolling turquoise doors with frosted glass lites close off the kitchen area when entertaining.

A bright and charming basement kitchen creates a coherent scheme with each colour complementing the next. A white Corian work top wraps around grey silk finished lacquered cupboard doors and draws. The look is complete with hexagonal terracotta floor tiles that bounce off the original brick work above the oven adding a traditional element.

Idee per una cucina design con lavello sottopiano, ante lisce, ante grigie, paraspruzzi grigio, paraspruzzi in lastra di pietra, pavimento grigio e top grigio

Esempio di una cucina design con lavello sottopiano, ante lisce, ante grigie, paraspruzzi bianco, elettrodomestici neri, parquet chiaro, pavimento beige e top bianco

This kitchen showcases a harmonious blend of contemporary design and classic architecture. The room is well-lit, with natural light streaming in from a large window on the left. The ceiling features intricate crown molding, indicative of the building's Grade 2 listing and historical significance. Three elegant pendant lights with a brass finish and frosted glass shades hang above the central island, which is topped with a pristine white countertop. The island also incorporates a built-in sink and a cooktop, offering functionality within its streamlined form.
Two modern bar stools with curved silhouettes and dark wooden legs are positioned at the island, providing casual seating. The kitchen cabinetry is minimalistic, with handleless doors painted in a muted off-white tone that complements the overall neutral palette. A splashback of white marble adds a touch of luxury and ties in with the countertop. The flooring is laid in a herringbone pattern, adding texture and a classic touch to the space. A small selection of books and a vase with eucalyptus branches introduce a personal and lived-in feel to the otherwise minimalist kitchen.

Immagine di una cucina design con lavello sottopiano, ante lisce, ante grigie, paraspruzzi bianco, parquet chiaro e top bianco

This Fairbanks ranch kitchen remodel project masterfully blends a contemporary matte finished cabinetry front with the warmth and texture of wire brushed oak veneer. The result is a stunning and sophisticated space that is both functional and inviting.
The inspiration for this kitchen remodel came from the desire to create a space that was both modern and timeless. A place that a young family can raise their children and create memories that will last a lifetime.

Esempio di una cucina contemporanea di medie dimensioni con lavello sottopiano, ante lisce, top in quarzo composito, paraspruzzi bianco, paraspruzzi in quarzo composito, elettrodomestici in acciaio inossidabile, pavimento in legno massello medio, penisola, pavimento marrone, top bianco e ante grigie

This mid-size kitchen has tons of wonderful features to make it the perfect addition to any home. A matt light grey true handleless door with Aluminium rails keeps the area light and airy, leading to a spacious feel to the kitchen. This is aided by the choice of Bianco Glitter Quartz worktop, a white base with flecks of sparkle.
Hidden behind a tall cupboard is the Kessebohmer Tandem Larder Pullout. A tall set of wire shelves from top to bottom are excellent at ensuring nothing gets forgotten at the back of your cupboards.
Neff appliances are another feature of this kitchen, with an oven stack including top combination oven, Slide and Hide main oven and warming drawer. A Franke 1.5 bowl sink and Minerva 3 in 1 Boiling Water Tap enhance the functionality of this space for our clients, with Instant Boiling water ready to be utilised at the twist of a button.

Заказчики не были против изменения планировочного решения, и таким образом нам удалось добавить целых 2 помещения- гардеробную и кладовую, а также прихожую и кухню-гостиную мы сделали единым пространством.
Основную сложность этого проекта составило органичное объединение пространства кухни-гостиной и прихожей, так как дверей там не предусматривалось и нужно было, чтобы стилевое решение из одного помещения плавно перетекало в другое, это усложнялось также г-образной планировкой, но благодаря удачной расстановке мебели, линейному освещению, выбранным декоративным элементам и цветовому решению это удалось отлично реализовать и воплотить в жизнь.
Спокойная цветовая гамма этих помещений намекает нам на концепцию всей квартиры.
Cucine con ante lisce e ante grigie - Foto e idee per arredare
1