Cucine con ante in legno scuro - Foto e idee per arredare
Filtra anche per:
Budget
Ordina per:Popolari oggi
61 - 80 di 306 foto
1 di 4
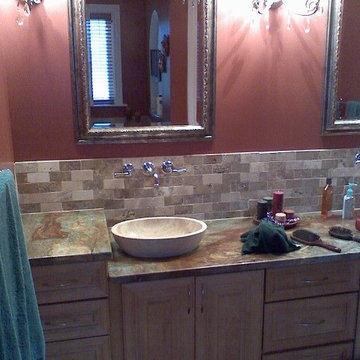
John D. Swarm Designer Project Manager
new home design and job supervision.
Interior Carpentry, Interior Design, Brushed French limestone versailles pattern, knotty alder and black distressed cabinetry, 5' x 7' slate walk in shower.
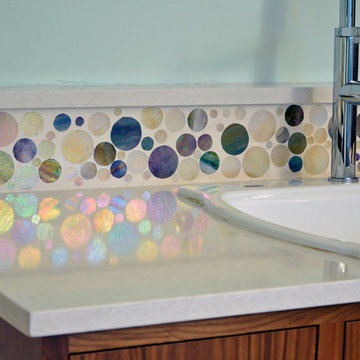
Photos By: Amy Birrer
The home featured was built in 1956 in the height of the atomic age and we wanted to bring it back to its roots. The idea here is to pay homage to the 1950s without repeating them verbatim. In lieu of an aquamarine refrigerator, we used a large white AGA with modern lines and encased it in an aquamarine cabinet. We picked up the same color on the shelving on either side of the stainless Viking range. The cabinets are a framed inset construction with slab drawers and doors. The flat doors and drawers are in keeping with minimal embellishment, but using a framed inset cabinet adds interest to the space and breaks up the conformity.
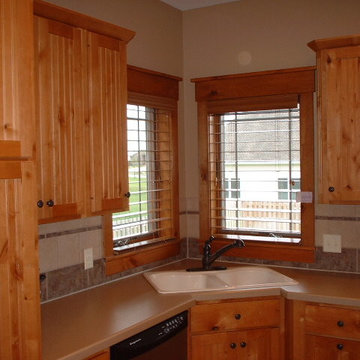
Awesome kitchen floor plan with corner sink and corner windows for lots of light. Craftsman trim and styling throughout. Massive island with built in cookbook case and eating bar.
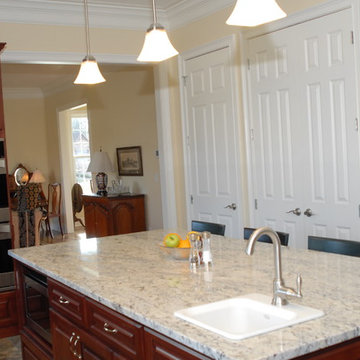
David Lloyd-Lee
Ispirazione per una cucina classica chiusa con lavello sottopiano, ante in legno scuro, top in quarzite, paraspruzzi bianco, elettrodomestici in acciaio inossidabile, pavimento in ardesia e pavimento beige
Ispirazione per una cucina classica chiusa con lavello sottopiano, ante in legno scuro, top in quarzite, paraspruzzi bianco, elettrodomestici in acciaio inossidabile, pavimento in ardesia e pavimento beige
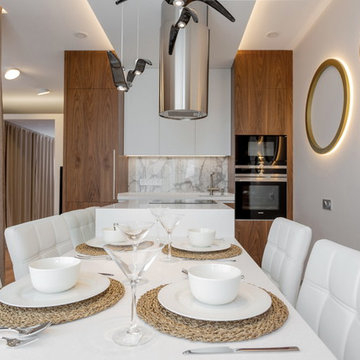
Millimetrika дизайн бюро
Архитектор Иван Чирков
Дизайнер Елена Чиркова
фотограф Вячеслав Ефимов
Однокомнатная квартира в центре Екатеринбурга площадью 50 квадратных метров от бюро MILLIMETRIKA.
Планировка выстроена таким образом, что в однокомнатной квартире уместились комфортная зона кухни, гостиная и спальня с гардеробом.
Пространство квартиры сформировано 2-мя сопрягающимися через стекло кубами. В первом кубе размещена спальня и гардероб. Второй куб в шпоне американского ореха. Одна из его стен образует объем с кухонным оборудованием, другая, обращённая к дивану, служит экраном для телевизора. За стеклом, соединяющим эти кубы, располагается санузел, который инсолируется естественным светом.
За счет опуска куба спальни, стеклянной перегородки санузла и атмосферного освещения удалось добиться эффекта единого «неба» над всей квартирой. Отделка пола керамогранитом под каррарский мрамор в холле перетекает в санузел, а затем на кухню. Эти решения создают целостный неделимый облик всех функциональных зон интерьера.
Пространство несет в себе образ состояния уральской осенней природы. Скалы, осенний лес, стаи улетающих птиц. Все это запечатлено в деталях и отделочных материалах интерьера квартиры.
Строительные работы заняли примерно полгода. Была произведена реконструкция квартиры с полной перепланировкой. Интерьер выдержан в авторской стилистике бюро Миллиметрика. Это отразилось на выборе материалов — все они подобраны в соответствии с образом решением. Сложные оттенки пожухшей листвы, припыленных скал, каррарский мрамор, древесина ореха. Птицы в полете, широко раскинувшие крылья над обеденной и тв зоной вот-вот улетят на юг, это серия светильников Night birds, "ночные птицы" дизайнера Бориса Климека. Композиция на стене напротив острова кухни из светящихся колец выполнена индивидуально по авторскому эскизу.
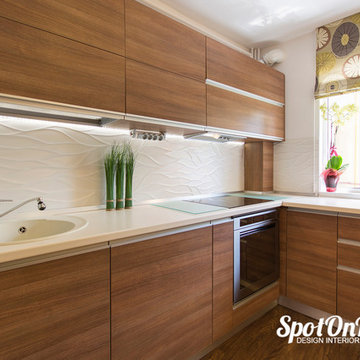
Chiuveta am ales sa fie una simpla, fara scurgator, pentru a mari zona de lucru, insa in corpul suspendat am instalat un picurator generos.
Photo by SpotOnDesign
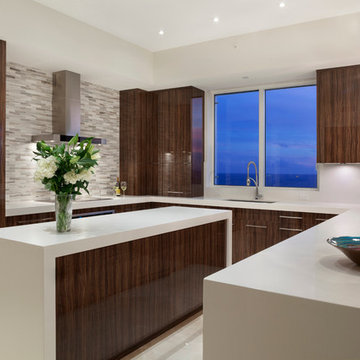
Edward Butera
Immagine di un cucina con isola centrale design con ante lisce, ante in legno scuro, top in quarzo composito, paraspruzzi grigio e elettrodomestici da incasso
Immagine di un cucina con isola centrale design con ante lisce, ante in legno scuro, top in quarzo composito, paraspruzzi grigio e elettrodomestici da incasso
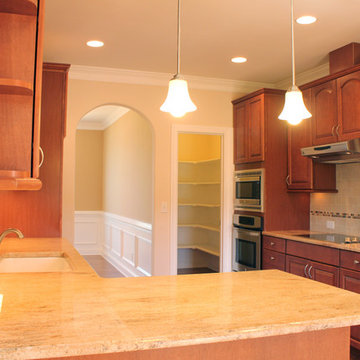
The peninsula kitchen layout offers efficiency and usability with granite counter tops, tons of cabinet and pantry storage, and modern appliances including a wall oven and stainless steel hood above the gas range. A flush serving bar makes a the kitchen function as an informal breakfast nook.
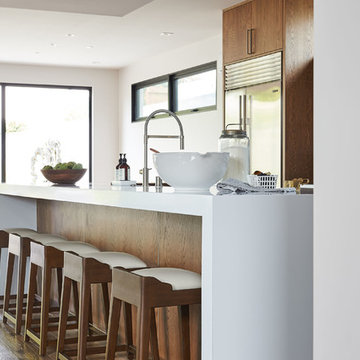
Foto di una grande cucina design con lavello sottopiano, ante lisce, ante in legno scuro, top in quarzo composito, paraspruzzi bianco, paraspruzzi in gres porcellanato, elettrodomestici in acciaio inossidabile, pavimento in legno massello medio, pavimento marrone e top bianco
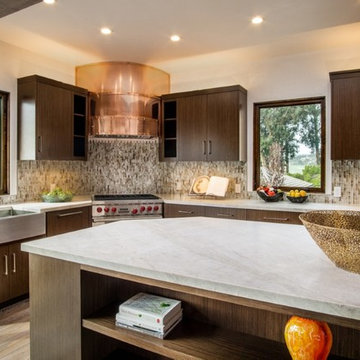
Saroyan Masterbuilders
Immagine di una cucina tropicale di medie dimensioni con lavello stile country, ante lisce, ante in legno scuro, paraspruzzi multicolore, paraspruzzi con piastrelle di vetro, elettrodomestici in acciaio inossidabile, pavimento in legno massello medio e penisola
Immagine di una cucina tropicale di medie dimensioni con lavello stile country, ante lisce, ante in legno scuro, paraspruzzi multicolore, paraspruzzi con piastrelle di vetro, elettrodomestici in acciaio inossidabile, pavimento in legno massello medio e penisola
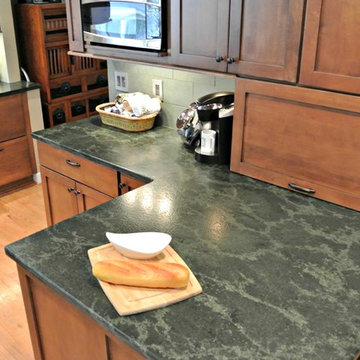
This craftsman kitchen borrows natural elements from architect and design icon, Frank Lloyd Wright. A slate backsplash, soapstone counters, and wood cabinetry is a perfect throwback to midcentury design.
What ties this kitchen to present day design are elements such as stainless steel appliances and smart and hidden storage. This kitchen takes advantage of every nook and cranny to provide extra storage for pantry items and cookware.
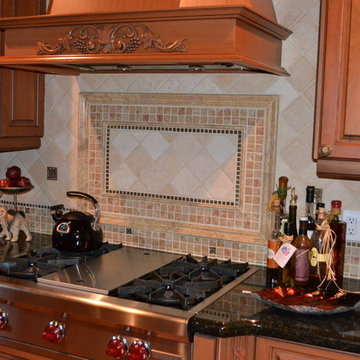
Based on extensive interviews with our clients, one of our challenges of this job was to provide a practical and useable home for a couple who worked hard and played hard. They wanted a home that would be comfortable for them and since they entertained often, they required function yet desired drama and style. We worked with them from the ground up, selecting finishes, materials and fixtures for the entire home. We achieved comfort by using deep furniture pieces with white goose down cushions, suitable for curling up on. Colors and materials were selected based on rich tones and textures to provide drama while keeping with the practicality they desired. We also used eclectic pieces like the oversized chair and ottoman in the great room to add an unexpected yet comfortable touch. The chair is of a Balinese style with a unique wood frame offering a graceful balance of curved and straight lines. The floor plan was created to be conducive to traffic flow, necessary for entertaining.
The other challenge we faced, was to give each room its own identity while maintaining a consistent flow throughout the home. Each space shares a similar color palette, attention to detail and uniqueness, while the furnishings, draperies and accessories provide individuality to each room.
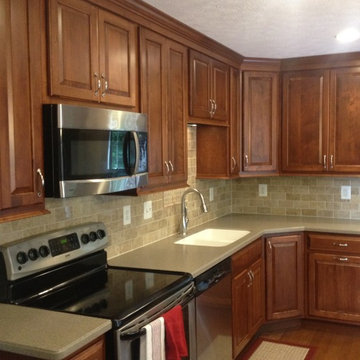
The main run of cabinets. We were able to remove the existing bulkhead and relocate most of the pipes and wires. The drain pipe and exhaust duct that couldn't be relocated are hidden behind the two piece crown moulding.
Classic American Homes, Inc.
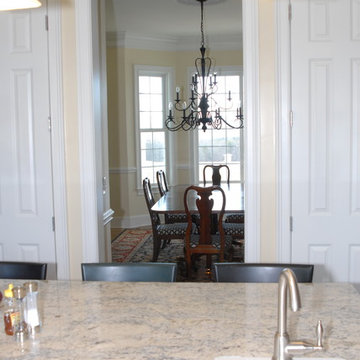
David Lloyd-Lee
Foto di una cucina classica chiusa con lavello sottopiano, ante in legno scuro, top in quarzite, paraspruzzi bianco, elettrodomestici in acciaio inossidabile, pavimento in ardesia e pavimento beige
Foto di una cucina classica chiusa con lavello sottopiano, ante in legno scuro, top in quarzite, paraspruzzi bianco, elettrodomestici in acciaio inossidabile, pavimento in ardesia e pavimento beige
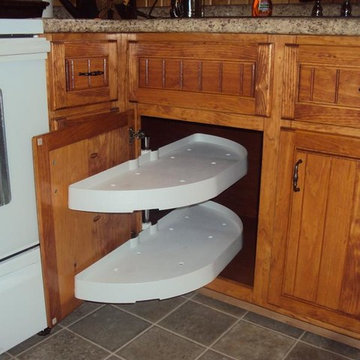
Complete Kitchen Design & Build
Idee per una cucina rustica di medie dimensioni con lavello a doppia vasca, ante con bugna sagomata, ante in legno scuro, top in quarzo composito, elettrodomestici neri, pavimento in vinile e nessuna isola
Idee per una cucina rustica di medie dimensioni con lavello a doppia vasca, ante con bugna sagomata, ante in legno scuro, top in quarzo composito, elettrodomestici neri, pavimento in vinile e nessuna isola
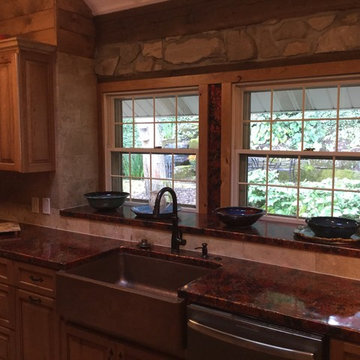
The copper farm sink is awesome with the outside view.
Ispirazione per una cucina country di medie dimensioni con lavello stile country, ante con bugna sagomata, ante in legno scuro, top in rame, paraspruzzi beige, paraspruzzi con piastrelle in pietra, elettrodomestici in acciaio inossidabile, pavimento in pietra calcarea e penisola
Ispirazione per una cucina country di medie dimensioni con lavello stile country, ante con bugna sagomata, ante in legno scuro, top in rame, paraspruzzi beige, paraspruzzi con piastrelle in pietra, elettrodomestici in acciaio inossidabile, pavimento in pietra calcarea e penisola
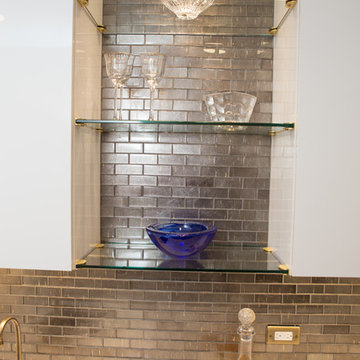
Joe Nowak
Ispirazione per una cucina minimalista con lavello sottopiano, ante lisce, ante in legno scuro, top in quarzo composito, paraspruzzi multicolore, paraspruzzi in marmo, elettrodomestici in acciaio inossidabile, pavimento in legno massello medio e penisola
Ispirazione per una cucina minimalista con lavello sottopiano, ante lisce, ante in legno scuro, top in quarzo composito, paraspruzzi multicolore, paraspruzzi in marmo, elettrodomestici in acciaio inossidabile, pavimento in legno massello medio e penisola
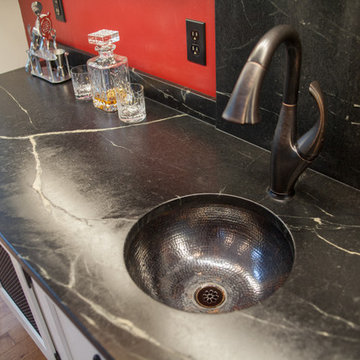
Reclaimed wormy chestnut steals the show in this kitchen remodel. The hand-planed, hand-pegged cabinetry and pantry door provide a warm, authentic backdrop. Our clients, a retired couple who enjoy hosting family gatherings with their grandchildren, longed for a space that would welcome a crown. They desired an open plan to incorporate their bright sunroom that serves as their family room. The light from the sun room would change the existing dark kitchen dramatically. It was important to the couple that the kitchen work zones be tucked away for uninterrupted meal prep and clean up. Their wish list also included the addition of a wet bar area for more storage, home office needs, and entertaining. The white, transitional wet bar cabinetry compliments the chocolate brown chestnut beautifully. The homeowners have a flair for color and were inspired by pieces they collected in their travels leading them to choose red as an accent color along with Tuscan style seating for finishing touches. Matt Villano Photography
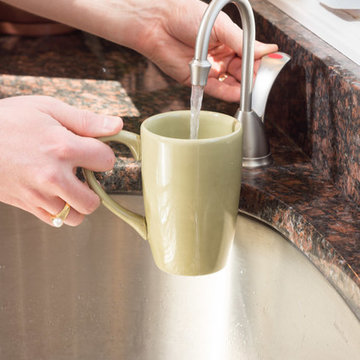
Complete Kitchen Remodel Designed by Interior Designer Nathan J. Reynolds and Installed By RI Kitchen & Bath.
phone: (508) 837 - 3972
email: nathan@insperiors.com
www.insperiors.com
Photography Courtesy of © 2013 John Anderson Photography.
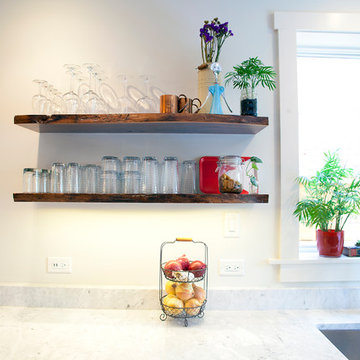
Live edge floating walnut shelfs.
Foto di una cucina minimal di medie dimensioni con lavello sottopiano, ante lisce, ante in legno scuro, top in marmo, paraspruzzi bianco, paraspruzzi con piastrelle in pietra, elettrodomestici in acciaio inossidabile e pavimento in ardesia
Foto di una cucina minimal di medie dimensioni con lavello sottopiano, ante lisce, ante in legno scuro, top in marmo, paraspruzzi bianco, paraspruzzi con piastrelle in pietra, elettrodomestici in acciaio inossidabile e pavimento in ardesia
Cucine con ante in legno scuro - Foto e idee per arredare
4