Cucine con ante in legno scuro - Foto e idee per arredare
Filtra anche per:
Budget
Ordina per:Popolari oggi
21 - 40 di 306 foto
1 di 4
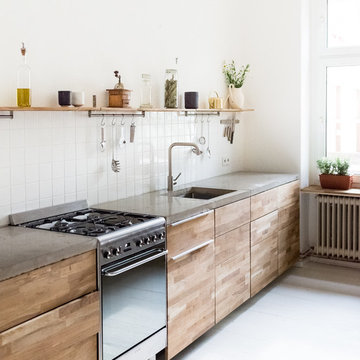
Küchenzeile in Beton mit Eichenfronten und schlichten weißen Fliesen
Immagine di una cucina lineare design con ante lisce, ante in legno scuro, top in cemento, paraspruzzi bianco, paraspruzzi con piastrelle in ceramica, elettrodomestici in acciaio inossidabile, nessuna isola e lavello a vasca singola
Immagine di una cucina lineare design con ante lisce, ante in legno scuro, top in cemento, paraspruzzi bianco, paraspruzzi con piastrelle in ceramica, elettrodomestici in acciaio inossidabile, nessuna isola e lavello a vasca singola
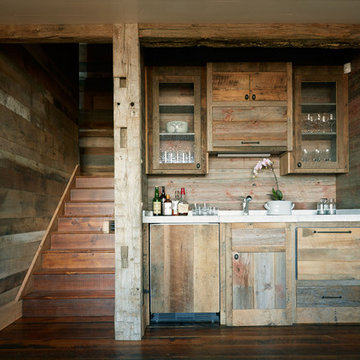
Kip Dawkins
Immagine di una cucina stile rurale con ante in legno scuro, ante di vetro e struttura in muratura
Immagine di una cucina stile rurale con ante in legno scuro, ante di vetro e struttura in muratura
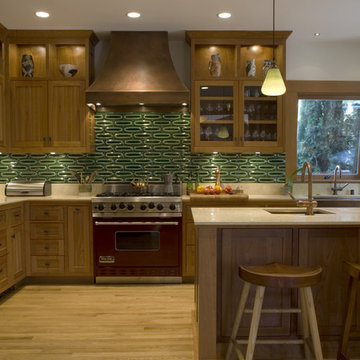
Green ceramic tile/ bench seating and shelves/ Hallway pantry
Photo by James Newman
Foto di una cucina classica con ante in stile shaker, ante in legno scuro, paraspruzzi verde e elettrodomestici colorati
Foto di una cucina classica con ante in stile shaker, ante in legno scuro, paraspruzzi verde e elettrodomestici colorati

Ispirazione per una cucina industriale con lavello integrato, ante lisce, ante in legno scuro, top in acciaio inossidabile, paraspruzzi nero, paraspruzzi con piastrelle a listelli e pavimento grigio
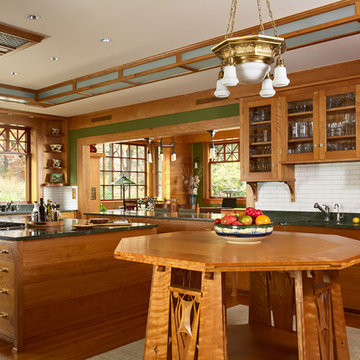
Architecture & Interior Design: David Heide Design Studio
--
Photos: Susan Gilmore
Esempio di un'ampia cucina ad U stile americano chiusa con ante lisce, paraspruzzi con piastrelle diamantate, lavello sottopiano, ante in legno scuro, top in granito, paraspruzzi bianco, elettrodomestici da incasso, pavimento in legno massello medio e 2 o più isole
Esempio di un'ampia cucina ad U stile americano chiusa con ante lisce, paraspruzzi con piastrelle diamantate, lavello sottopiano, ante in legno scuro, top in granito, paraspruzzi bianco, elettrodomestici da incasso, pavimento in legno massello medio e 2 o più isole
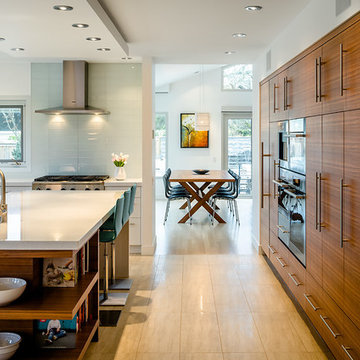
Custom modern home renovation by Maximilian Huxley Construction
Esempio di una cucina a L contemporanea con lavello sottopiano, ante lisce, ante in legno scuro, paraspruzzi blu e elettrodomestici in acciaio inossidabile
Esempio di una cucina a L contemporanea con lavello sottopiano, ante lisce, ante in legno scuro, paraspruzzi blu e elettrodomestici in acciaio inossidabile
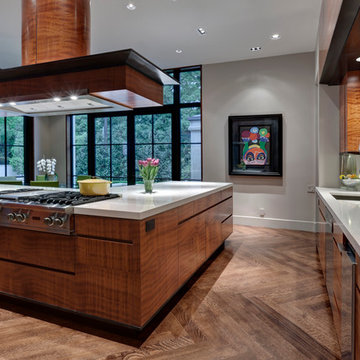
Charles Smith Photography
Idee per una cucina contemporanea con lavello sottopiano, ante lisce e ante in legno scuro
Idee per una cucina contemporanea con lavello sottopiano, ante lisce e ante in legno scuro
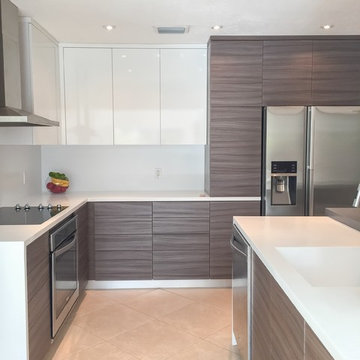
Designer White Corian countertops and backsplash. Designed by IDAS Architecture + Design
Foto di una cucina minimalista di medie dimensioni con top in superficie solida, lavello integrato, ante lisce, ante in legno scuro, paraspruzzi bianco, paraspruzzi in lastra di pietra, elettrodomestici in acciaio inossidabile, pavimento con piastrelle in ceramica, pavimento beige e top grigio
Foto di una cucina minimalista di medie dimensioni con top in superficie solida, lavello integrato, ante lisce, ante in legno scuro, paraspruzzi bianco, paraspruzzi in lastra di pietra, elettrodomestici in acciaio inossidabile, pavimento con piastrelle in ceramica, pavimento beige e top grigio
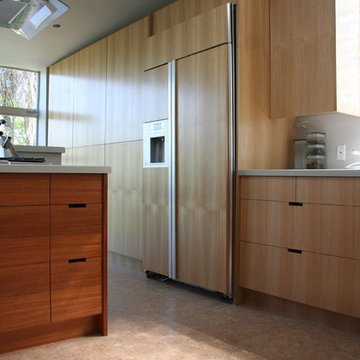
Standard LA-area IKEA kitchen with a mix of custom Semihandmade Oak and Mahogany facing.
Ispirazione per una cucina ad U minimal chiusa con lavello sottopiano, ante lisce, ante in legno scuro, top in quarzo composito e elettrodomestici da incasso
Ispirazione per una cucina ad U minimal chiusa con lavello sottopiano, ante lisce, ante in legno scuro, top in quarzo composito e elettrodomestici da incasso
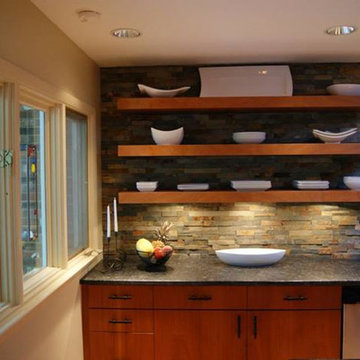
After remodel, Frank Lloyd Wright prairie style.
Idee per una grande cucina ad U american style con lavello sottopiano, ante lisce, ante in legno scuro, top in granito, paraspruzzi multicolore, paraspruzzi con piastrelle in pietra, elettrodomestici in acciaio inossidabile e pavimento in bambù
Idee per una grande cucina ad U american style con lavello sottopiano, ante lisce, ante in legno scuro, top in granito, paraspruzzi multicolore, paraspruzzi con piastrelle in pietra, elettrodomestici in acciaio inossidabile e pavimento in bambù
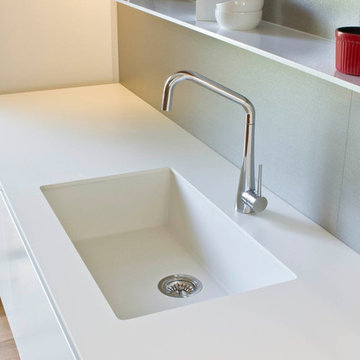
Modern mixed material kitchen featuring floating wall bench, American Walnut joinery, motorised drawers and doors, thin white Dekton porcelain benchtop, hidden pantry and luxury appliances.
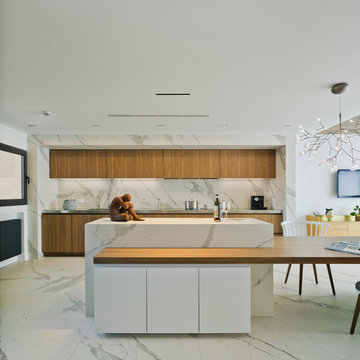
Fotografía David Frutos. Proyecto ESTUDIO CODE
Idee per una grande cucina minimal con ante lisce, ante in legno scuro, top in marmo, paraspruzzi bianco e paraspruzzi in marmo
Idee per una grande cucina minimal con ante lisce, ante in legno scuro, top in marmo, paraspruzzi bianco e paraspruzzi in marmo
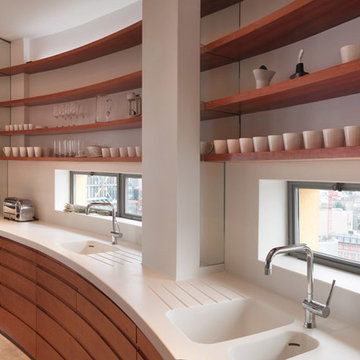
Curved solid Cherry wood kitchen with moulded Corian work top. Mirrored surfaces to continue lines and concealed pop door.
Photography by Duncan Smith
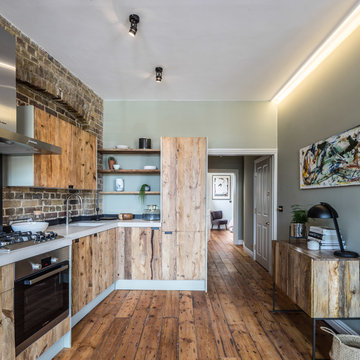
This warehouse conversion uses joists, reclaimed from the original building and given new life as the bespoke kitchen doors and shelves. This open plan kitchen and living room with original floor boards, exposed brick, and reclaimed bespoke kitchen unites the activities of cooking, relaxing and living in this home. The kitchen optimises the Brandler London look of raw wood with the industrial aura of the home’s setting.
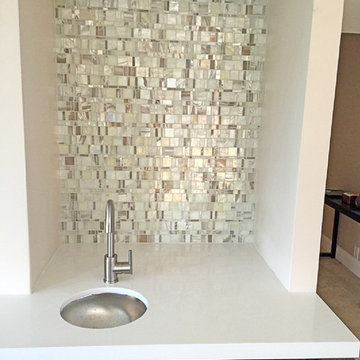
This modern kitchen has a glass mosaic back splash that has tones of beige, white, silver and cream. This mosaic works well with most colors and styles. It can be used in a kitchen, bathroom or as an accent wall. This color is called Liberty Opal. The color combination also comes in a subway tile and in another shape called Metropolis. These patterns of tile also comes in a variety of colors including red, silver, honey, bronze and more.
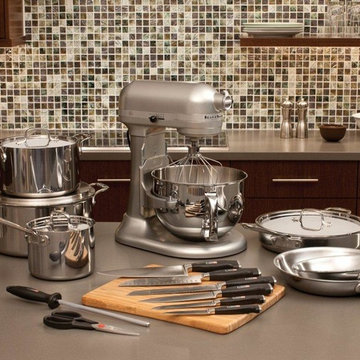
Kitchen Tools for your contemporary kitchen design - Make sure to design storage to fit your most used cooking tools and appliances.
“Loft” Living originated in Paris when artists established studios in abandoned warehouses to accommodate the oversized paintings popular at the time. Modern loft environments idealize the characteristics of their early counterparts with high ceilings, exposed beams, open spaces, and vintage flooring or brickwork. Soaring windows frame dramatic city skylines, and interior spaces pack a powerful visual punch with their clean lines and minimalist approach to detail. Dura Supreme cabinetry coordinates perfectly within this design genre with sleek contemporary door styles and equally sleek interiors.
This kitchen features Moda cabinet doors with vertical grain, which gives this kitchen its sleek minimalistic design. Lofted design often starts with a neutral color then uses a mix of raw materials, in this kitchen we’ve mixed in brushed metal throughout using Aluminum Framed doors, stainless steel hardware, stainless steel appliances, and glazed tiles for the backsplash.
Request a FREE Brochure:
http://www.durasupreme.com/request-brochure
Find a dealer near you today:
http://www.durasupreme.com/dealer-locator
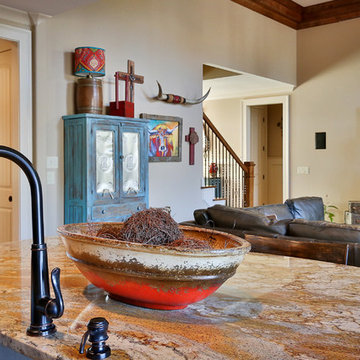
Immagine di una grande cucina stile americano con lavello a doppia vasca, ante a filo, ante in legno scuro, top in granito, paraspruzzi beige, paraspruzzi con piastrelle in pietra, elettrodomestici in acciaio inossidabile e pavimento in legno massello medio
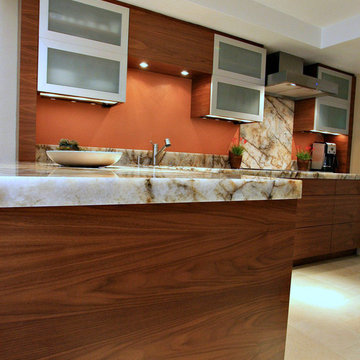
MS
Ispirazione per una piccola cucina contemporanea con lavello sottopiano, ante lisce, ante in legno scuro, top in quarzite, paraspruzzi arancione, paraspruzzi in lastra di pietra, elettrodomestici in acciaio inossidabile, pavimento in gres porcellanato, penisola e pavimento beige
Ispirazione per una piccola cucina contemporanea con lavello sottopiano, ante lisce, ante in legno scuro, top in quarzite, paraspruzzi arancione, paraspruzzi in lastra di pietra, elettrodomestici in acciaio inossidabile, pavimento in gres porcellanato, penisola e pavimento beige
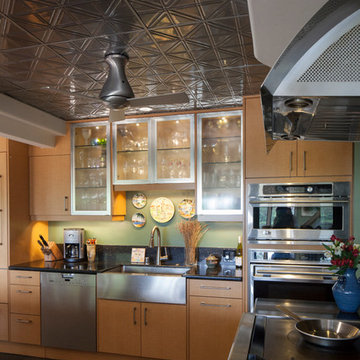
Immagine di una grande cucina ad U bohémian chiusa con lavello stile country, ante lisce, ante in legno scuro, top in quarzo composito, paraspruzzi multicolore, paraspruzzi in lastra di pietra, elettrodomestici in acciaio inossidabile, pavimento in ardesia e penisola
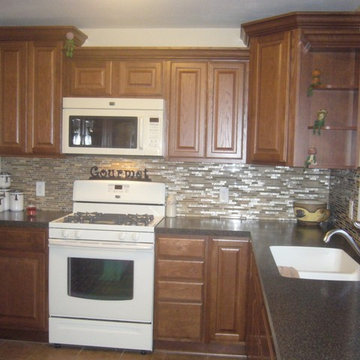
This homeowner had a tight budget but wanted a new kitchen with a beautiful look. We kept her existing tile floor, added oak cabinets with a medium stain, added high-defination laminate and a glass and stone backsplash. Crown molding is a great way to add a high-end look without a lot of cost.
Cucine con ante in legno scuro - Foto e idee per arredare
2