Cucine con ante in legno scuro e top in cemento - Foto e idee per arredare
Filtra anche per:
Budget
Ordina per:Popolari oggi
161 - 180 di 1.787 foto
1 di 3
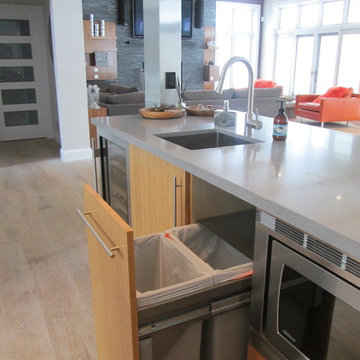
This contemporary gourmet kitchen is inspired by the urban restaurant kitchen. It features bamboo and white slab doors, stainless steel open shelves, stainless framed glass doors and appliance garages. All the counter surfaces are Ceasarstone quartz. The stainless details of the uppers reappear in the form of stainless hardware, toe kicks on the warm tones of the bamboo base cabinets.
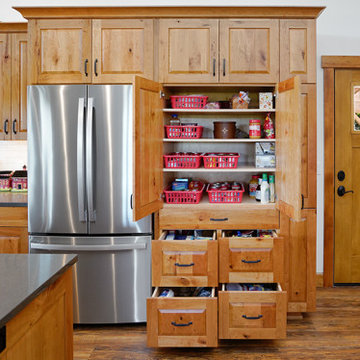
A local Corvallis family contacted G. Christianson Construction looking to build an accessory dwelling unit (commonly known as an ADU) for their parents. The family was seeking a rustic, cabin-like home with one bedroom, a generous closet, a craft room, a living-in-place-friendly bathroom with laundry, and a spacious great room for gathering. This 896-square-foot home is built only a few dozen feet from the main house on this property, making family visits quick and easy. Our designer, Anna Clink, planned the orientation of this home to capture the beautiful farm views to the West and South, with a back door that leads straight from the Kitchen to the main house. A second door exits onto the South-facing covered patio; a private and peaceful space for watching the sunrise or sunset in Corvallis. When standing at the center of the Kitchen island, a quick glance to the West gives a direct view of Mary’s Peak in the distance. The floor plan of this cabin allows for a circular path of travel (no dead-end rooms for a user to turn around in if they are using an assistive walking device). The Kitchen and Great Room lead into a Craft Room, which serves to buffer sound between it and the adjacent Bedroom. Through the Bedroom, one may exit onto the private patio, or continue through the Walk-in-Closet to the Bath & Laundry. The Bath & Laundry, in turn, open back into the Great Room. Wide doorways, clear maneuvering space in the Kitchen and bath, grab bars, and graspable hardware blend into the rustic charm of this new dwelling. Rustic Cherry raised panel cabinetry was used throughout the home, complimented by oiled bronze fixtures and lighting. The clients selected durable and low-maintenance quartz countertops, luxury vinyl plank flooring, porcelain tile, and cultured marble. The entire home is heated and cooled by two ductless mini-split units, and good indoor air quality is achieved with wall-mounted fresh air units.
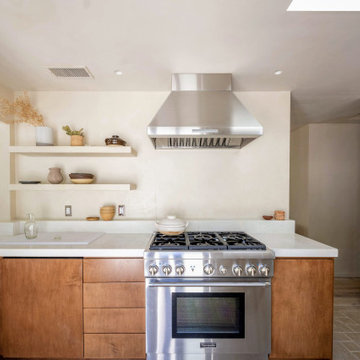
Ispirazione per una cucina stile americano con ante lisce, ante in legno scuro, top in cemento, paraspruzzi beige, pavimento in pietra calcarea, nessuna isola, pavimento beige, lavello sottopiano, elettrodomestici in acciaio inossidabile e top bianco

Designer - Helena Steele
Photo Credit: christopherstark.com
Other Finishes and Furniture : @lindseyalbanese
Custom inset Cabinetry $40,000 by Jay Rambo
Porcelain Slab Counters: Sapien Stone- Calacatta Light
Stone Farm Sink and Island Prep Sink by: Native Trails
Island Sapein Stone: Sand Earth
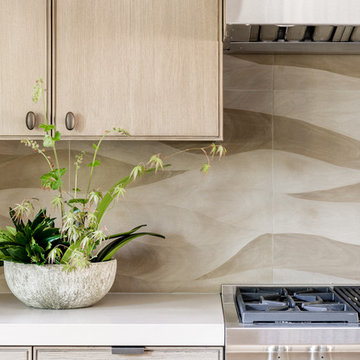
Elegant modern kitchen created by combining custom cabinets, ceasar stone counter tops, Artistic Tile backsplash and Gregorious Pineo LIght Fixture. Custom cabinets all finished by hand with custom color and glaze by Fabian Fine furniture. Photos by Christopher Stark

Designed and constructed by Woodways, this Funky Contemporary kitchen adds warmth to this retro styled home. Frameless cabinets with flat panel slab doors create a sleek and crisp look within the space. The accent island adds contrast to the natural colors within the cabinets and backsplash and becomes a focal point for the space. An added sink in the island allows for easy preparation and cleaning of food in this work area.
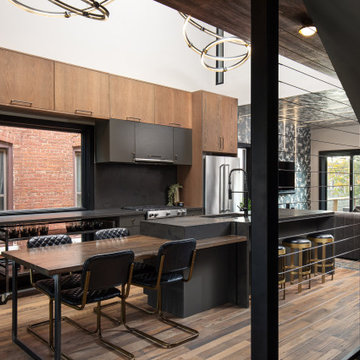
Immagine di una cucina minimal di medie dimensioni con lavello da incasso, ante lisce, ante in legno scuro, top in cemento, paraspruzzi nero, elettrodomestici in acciaio inossidabile, parquet scuro, pavimento marrone e top grigio
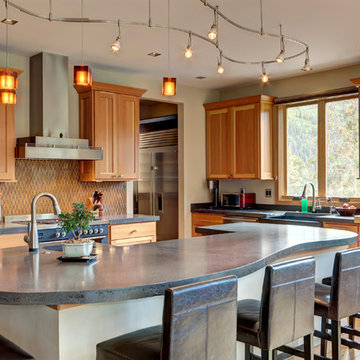
Esempio di un cucina con isola centrale rustico con lavello stile country, ante in legno scuro, top in cemento, elettrodomestici in acciaio inossidabile, parquet chiaro, top grigio, ante in stile shaker, paraspruzzi marrone e pavimento beige
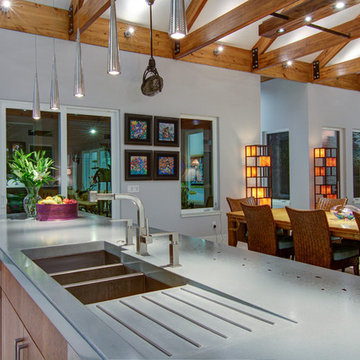
The Pearl is a Contemporary styled Florida Tropical home. The Pearl was designed and built by Josh Wynne Construction. The design was a reflection of the unusually shaped lot which is quite pie shaped. This green home is expected to achieve the LEED Platinum rating and is certified Energy Star, FGBC Platinum and FPL BuildSmart. Photos by Ryan Gamma
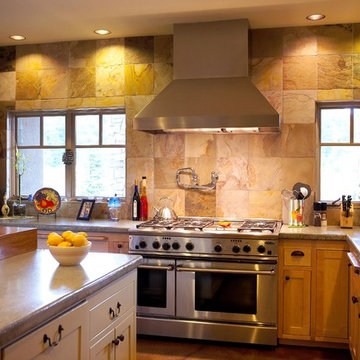
Photography by Ian Gleadle.
Esempio di un cucina con isola centrale boho chic con elettrodomestici in acciaio inossidabile, top in cemento, paraspruzzi marrone, ante in legno scuro e paraspruzzi in ardesia
Esempio di un cucina con isola centrale boho chic con elettrodomestici in acciaio inossidabile, top in cemento, paraspruzzi marrone, ante in legno scuro e paraspruzzi in ardesia
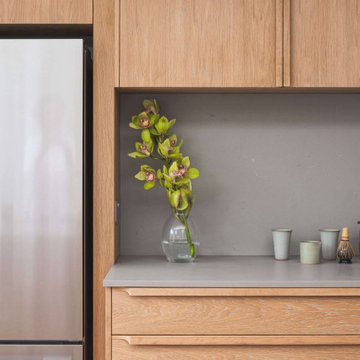
Blending the warmth and natural elements of Scandinavian design with Japanese minimalism.
With true craftsmanship, the wooden doors paired with a bespoke oak handle showcases simple, functional design, contrasting against the bold dark green crittal doors and raw concrete Caesarstone worktop.
The large double larder brings ample storage, essential for keeping the open-plan kitchen elegant and serene.
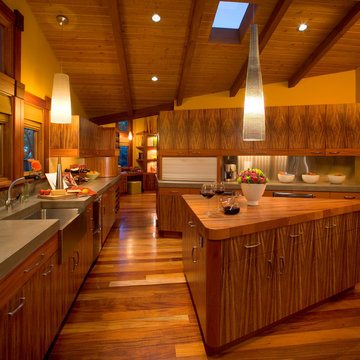
David Hewitt & Anne Garrison Architectural Photography
Ispirazione per una cucina contemporanea in acciaio con lavello stile country, top in cemento, ante lisce, ante in legno scuro, paraspruzzi a effetto metallico e paraspruzzi con piastrelle di metallo
Ispirazione per una cucina contemporanea in acciaio con lavello stile country, top in cemento, ante lisce, ante in legno scuro, paraspruzzi a effetto metallico e paraspruzzi con piastrelle di metallo
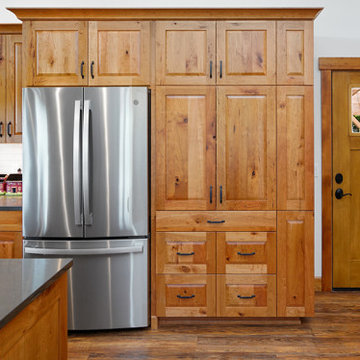
A local Corvallis family contacted G. Christianson Construction looking to build an accessory dwelling unit (commonly known as an ADU) for their parents. The family was seeking a rustic, cabin-like home with one bedroom, a generous closet, a craft room, a living-in-place-friendly bathroom with laundry, and a spacious great room for gathering. This 896-square-foot home is built only a few dozen feet from the main house on this property, making family visits quick and easy. Our designer, Anna Clink, planned the orientation of this home to capture the beautiful farm views to the West and South, with a back door that leads straight from the Kitchen to the main house. A second door exits onto the South-facing covered patio; a private and peaceful space for watching the sunrise or sunset in Corvallis. When standing at the center of the Kitchen island, a quick glance to the West gives a direct view of Mary’s Peak in the distance. The floor plan of this cabin allows for a circular path of travel (no dead-end rooms for a user to turn around in if they are using an assistive walking device). The Kitchen and Great Room lead into a Craft Room, which serves to buffer sound between it and the adjacent Bedroom. Through the Bedroom, one may exit onto the private patio, or continue through the Walk-in-Closet to the Bath & Laundry. The Bath & Laundry, in turn, open back into the Great Room. Wide doorways, clear maneuvering space in the Kitchen and bath, grab bars, and graspable hardware blend into the rustic charm of this new dwelling. Rustic Cherry raised panel cabinetry was used throughout the home, complimented by oiled bronze fixtures and lighting. The clients selected durable and low-maintenance quartz countertops, luxury vinyl plank flooring, porcelain tile, and cultured marble. The entire home is heated and cooled by two ductless mini-split units, and good indoor air quality is achieved with wall-mounted fresh air units.

We installed this beautiful wide plank hickory floor, sanded and finished it.
Ispirazione per un'ampia cucina moderna con ante di vetro, ante in legno scuro, top in cemento, paraspruzzi verde, paraspruzzi con piastrelle di vetro, elettrodomestici in acciaio inossidabile, parquet chiaro, pavimento marrone e top verde
Ispirazione per un'ampia cucina moderna con ante di vetro, ante in legno scuro, top in cemento, paraspruzzi verde, paraspruzzi con piastrelle di vetro, elettrodomestici in acciaio inossidabile, parquet chiaro, pavimento marrone e top verde
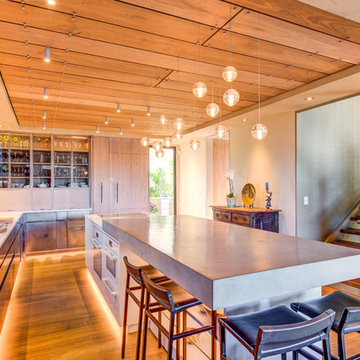
Treve Johnson Photography
Esempio di una cucina design con ante lisce, ante in legno scuro, top in cemento, paraspruzzi beige, elettrodomestici da incasso, pavimento in legno massello medio, pavimento marrone e top grigio
Esempio di una cucina design con ante lisce, ante in legno scuro, top in cemento, paraspruzzi beige, elettrodomestici da incasso, pavimento in legno massello medio, pavimento marrone e top grigio
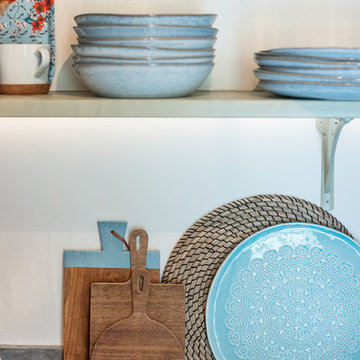
Caitlin Mogridge
Esempio di una cucina bohémian di medie dimensioni con lavello a vasca singola, ante lisce, ante in legno scuro, top in cemento, paraspruzzi bianco, paraspruzzi in mattoni, elettrodomestici in acciaio inossidabile, pavimento bianco e top grigio
Esempio di una cucina bohémian di medie dimensioni con lavello a vasca singola, ante lisce, ante in legno scuro, top in cemento, paraspruzzi bianco, paraspruzzi in mattoni, elettrodomestici in acciaio inossidabile, pavimento bianco e top grigio
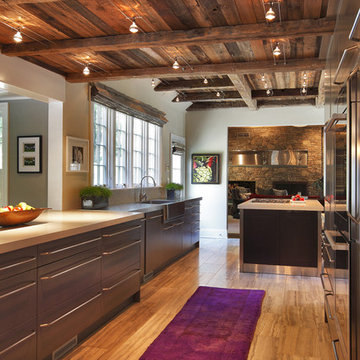
Immagine di una grande cucina ad U stile rurale con elettrodomestici in acciaio inossidabile, lavello integrato, ante lisce, ante in legno scuro, top in cemento, pavimento in travertino, 2 o più isole e struttura in muratura
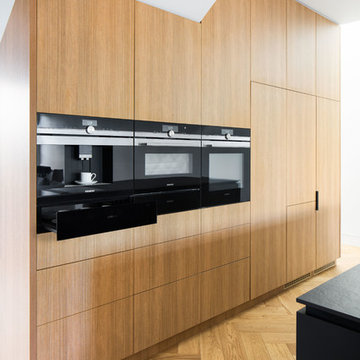
Foto di una cucina contemporanea di medie dimensioni con lavello da incasso, ante lisce, ante in legno scuro, top in cemento, elettrodomestici neri, parquet chiaro, pavimento marrone e top nero

Jason Hulet Photography
Idee per una cucina industriale di medie dimensioni con ante lisce, ante in legno scuro, elettrodomestici da incasso, lavello sottopiano, top in cemento e parquet chiaro
Idee per una cucina industriale di medie dimensioni con ante lisce, ante in legno scuro, elettrodomestici da incasso, lavello sottopiano, top in cemento e parquet chiaro
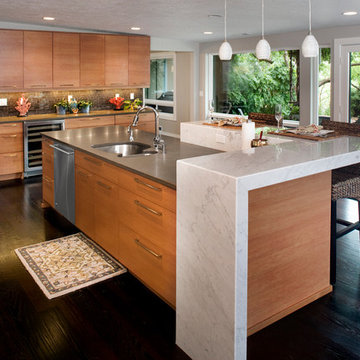
Dark Red Oak flooring provides the perfect foundation for the birch cabinets, cool concrete counter and white Caeserstone bar. Photographed by Phil McClain and designed by Gina Wagner, Seed Interiors.
Cucine con ante in legno scuro e top in cemento - Foto e idee per arredare
9