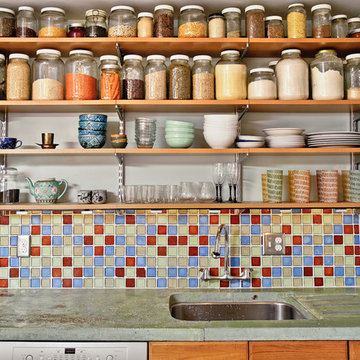Cucine con ante in legno scuro e top in cemento - Foto e idee per arredare
Filtra anche per:
Budget
Ordina per:Popolari oggi
141 - 160 di 1.787 foto
1 di 3
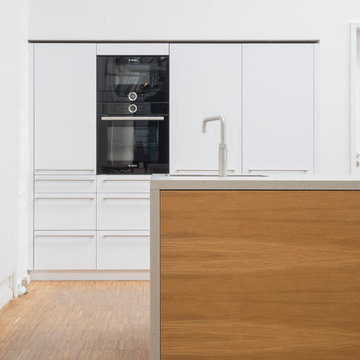
MYKILOS GmbH
Idee per una grande cucina moderna con lavello a vasca singola, ante lisce, ante in legno scuro, top in cemento, elettrodomestici neri e top grigio
Idee per una grande cucina moderna con lavello a vasca singola, ante lisce, ante in legno scuro, top in cemento, elettrodomestici neri e top grigio
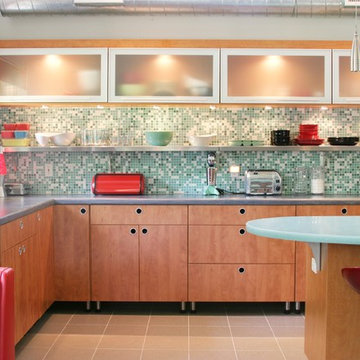
Open retro kitchen in a Dallas mid century modern home. Ultracraft Roma cabinets in a honey finish on 4" stainless legs. Sea Foam Green Corian counter on island. Hakatai 1x1 glass backsplash where the designer and homeowner designed the colors and percentages included in the mix. Custom stainless steel shelves on backsplash. Marazzi Terrazzo floor tile. Elements stainless and frosted glass flip up doors.
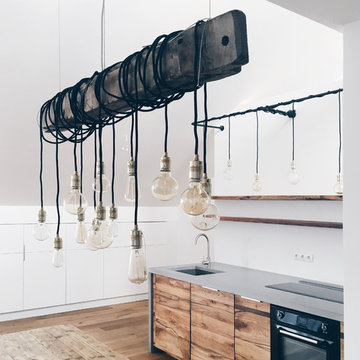
Küchendesign in Zusammenarbeit mit jungrad.design, Berlin
Ispirazione per una cucina minimal di medie dimensioni con lavello integrato, ante lisce, ante in legno scuro, top in cemento, paraspruzzi bianco, elettrodomestici neri e pavimento in legno massello medio
Ispirazione per una cucina minimal di medie dimensioni con lavello integrato, ante lisce, ante in legno scuro, top in cemento, paraspruzzi bianco, elettrodomestici neri e pavimento in legno massello medio
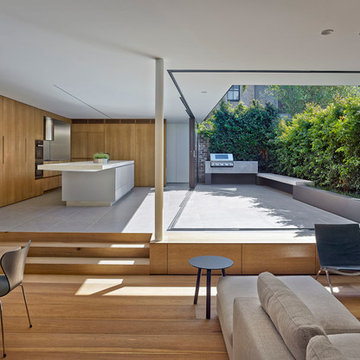
Floor to ceiling stained American Oak kitchen, featuring concrete island benchtop, stainless steel cooking alcove with concealed doors and fully integrated appliances. We also built the timber joinery under the low benchseating.
Design: Nobbs Radford Architects
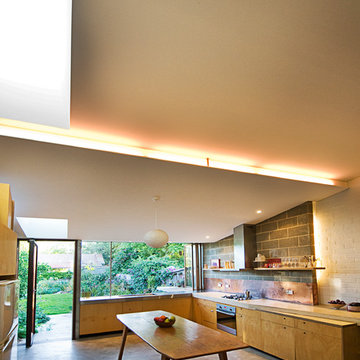
Idee per una cucina a L moderna di medie dimensioni con ante lisce, paraspruzzi a effetto metallico, lavello sottopiano, ante in legno scuro, top in cemento e pavimento in cemento
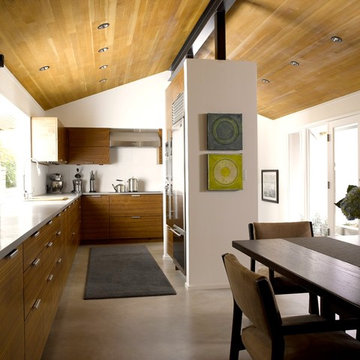
This home was built in 1952. the was completely gutted and the floor plans was opened to provide for a more contemporary lifestyle. A simple palette of concrete, wood, metal, and stone provide an enduring atmosphere that respects the vintage of the home.
Please note that due to the volume of inquiries & client privacy regarding our projects we unfortunately do not have the ability to answer basic questions about materials, specifications, construction methods, or paint colors. Thank you for taking the time to review our projects. We look forward to hearing from you if you are considering to hire an architect or interior Designer.
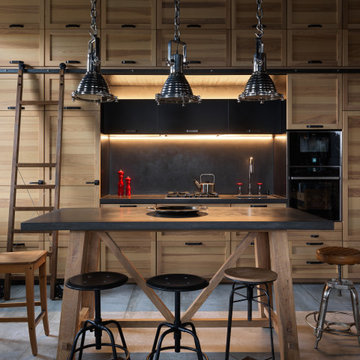
Кухонный гарнитур на всю высоту помещения с библиотечной лестницей для удобного доступа на антресольные секции
Ispirazione per una cucina industriale di medie dimensioni con lavello sottopiano, ante con riquadro incassato, ante in legno scuro, top in cemento, paraspruzzi grigio, paraspruzzi in lastra di pietra, elettrodomestici neri, pavimento in gres porcellanato, pavimento grigio e top grigio
Ispirazione per una cucina industriale di medie dimensioni con lavello sottopiano, ante con riquadro incassato, ante in legno scuro, top in cemento, paraspruzzi grigio, paraspruzzi in lastra di pietra, elettrodomestici neri, pavimento in gres porcellanato, pavimento grigio e top grigio

Ispirazione per una grande cucina country chiusa con paraspruzzi a effetto metallico, parquet scuro, lavello stile country, nessun'anta, ante in legno scuro, top in cemento, paraspruzzi con piastrelle di metallo, elettrodomestici in acciaio inossidabile e pavimento nero

Photo by: Lucas Finlay
A successful entrepreneur and self-proclaimed bachelor, the owner of this 1,100-square-foot Yaletown property sought a complete renovation in time for Vancouver Winter Olympic Games. The goal: make it party central and keep the neighbours happy. For the latter, we added acoustical insulation to walls, ceilings, floors and doors. For the former, we designed the kitchen to provide ample catering space and keep guests oriented around the bar top and living area. Concrete counters, stainless steel cabinets, tin doors and concrete floors were chosen for durability and easy cleaning. The black, high-gloss lacquered pantry cabinets reflect light from the single window, and amplify the industrial space’s masculinity.
To add depth and highlight the history of the 100-year-old garment factory building, the original brick and concrete walls were exposed. In the living room, a drywall ceiling and steel beams were clad in Douglas Fir to reference the old, original post and beam structure.
We juxtaposed these raw elements with clean lines and bold statements with a nod to overnight guests. In the ensuite, the sculptural Spoon XL tub provides room for two; the vanity has a pop-up make-up mirror and extra storage; and, LED lighting in the steam shower to shift the mood from refreshing to sensual.

Kitchen Cabinets custom made from waste wood scraps. Concrete Counter tops with integrated sink. Bluestar Range. Sub-Zero fridge. Kohler Karbon faucets. Cypress beams and polished concrete floors.
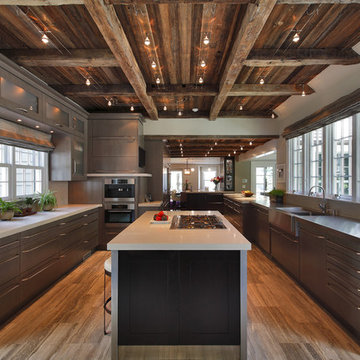
Foto di una grande cucina stile rurale chiusa con elettrodomestici in acciaio inossidabile, ante lisce, lavello integrato, ante in legno scuro, top in cemento, paraspruzzi grigio, paraspruzzi con piastrelle in ceramica, pavimento in travertino e struttura in muratura
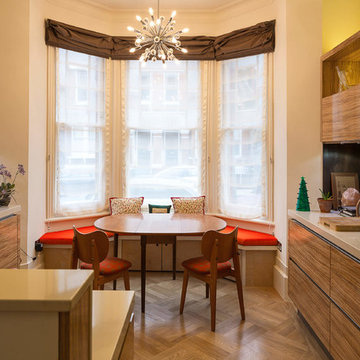
Tim Crocker
Ispirazione per una cucina design di medie dimensioni con lavello sottopiano, ante lisce, ante in legno scuro, top in cemento, paraspruzzi marrone, paraspruzzi con piastrelle di metallo, elettrodomestici in acciaio inossidabile, nessuna isola e pavimento in legno massello medio
Ispirazione per una cucina design di medie dimensioni con lavello sottopiano, ante lisce, ante in legno scuro, top in cemento, paraspruzzi marrone, paraspruzzi con piastrelle di metallo, elettrodomestici in acciaio inossidabile, nessuna isola e pavimento in legno massello medio

Foto di una cucina moderna con lavello sottopiano, ante lisce, ante in legno scuro, top in cemento, paraspruzzi blu, paraspruzzi con piastrelle in ceramica, elettrodomestici in acciaio inossidabile e pavimento in vinile
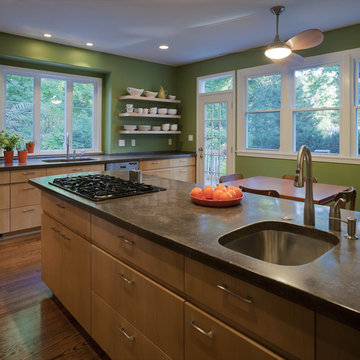
Green Kitchen. Photo, Michael Spillers.
Kitchen addition into the back yard of a 1950's home, well built but simple and economical.
Ispirazione per una cucina abitabile minimal con ante lisce, top in cemento e ante in legno scuro
Ispirazione per una cucina abitabile minimal con ante lisce, top in cemento e ante in legno scuro
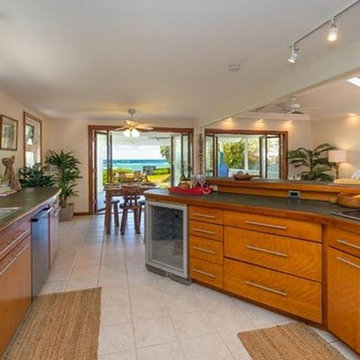
Open plan kitchen, with custom made cherry cabinets. Stained concrete countertops with solid Cherry edging. Teak doors open out to beachfront
Immagine di una cucina minimal di medie dimensioni con lavello da incasso, ante lisce, ante in legno scuro, top in cemento, elettrodomestici in acciaio inossidabile, pavimento in gres porcellanato, nessuna isola e pavimento beige
Immagine di una cucina minimal di medie dimensioni con lavello da incasso, ante lisce, ante in legno scuro, top in cemento, elettrodomestici in acciaio inossidabile, pavimento in gres porcellanato, nessuna isola e pavimento beige
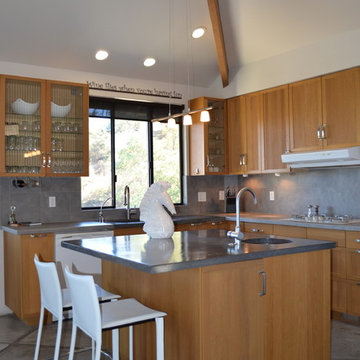
Ispirazione per una piccola cucina design con lavello a vasca singola, ante di vetro, ante in legno scuro, top in cemento, paraspruzzi grigio, paraspruzzi con piastrelle in ceramica, elettrodomestici bianchi e pavimento in cemento
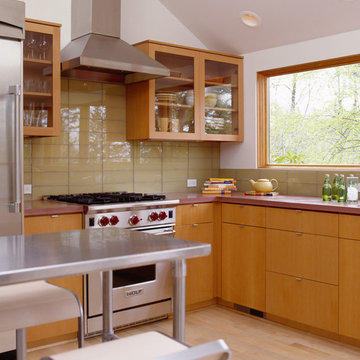
Immagine di una cucina a L minimalista con ante di vetro, ante in legno scuro, top in cemento, paraspruzzi giallo, paraspruzzi con piastrelle di vetro e elettrodomestici in acciaio inossidabile

A renovator’s dream with a previous life as a Rectory and care home. On top of the hill, the front of the building remains untouched with delicate restoration work to enhance the original beauty.
The back of the building once contained two wings with a rich and plentiful history which have since been removed and renovated into the magnificent window feature where a Sustainable Kitchen sits proud.
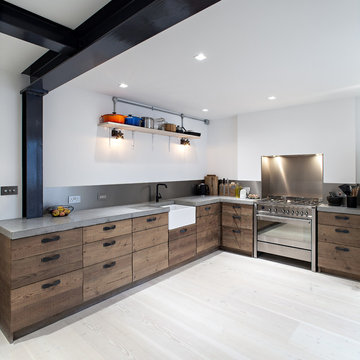
Peter Landers Photography
Esempio di una cucina a L design con lavello stile country, ante lisce, ante in legno scuro, top in cemento, paraspruzzi a effetto metallico, paraspruzzi con piastrelle di metallo, elettrodomestici in acciaio inossidabile e parquet chiaro
Esempio di una cucina a L design con lavello stile country, ante lisce, ante in legno scuro, top in cemento, paraspruzzi a effetto metallico, paraspruzzi con piastrelle di metallo, elettrodomestici in acciaio inossidabile e parquet chiaro
Cucine con ante in legno scuro e top in cemento - Foto e idee per arredare
8
