Cucine con ante in legno scuro e paraspruzzi a specchio - Foto e idee per arredare
Filtra anche per:
Budget
Ordina per:Popolari oggi
81 - 100 di 517 foto
1 di 3
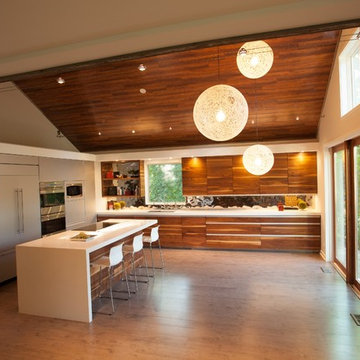
Idee per una grande cucina moderna con lavello sottopiano, ante lisce, ante in legno scuro, top in quarzo composito, paraspruzzi a effetto metallico, paraspruzzi a specchio, elettrodomestici in acciaio inossidabile e pavimento in gres porcellanato
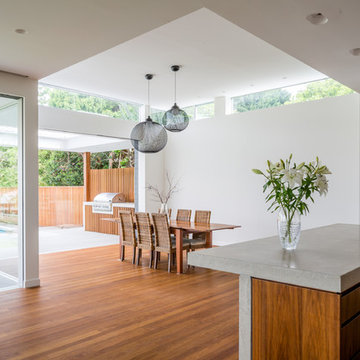
Ispirazione per un cucina con isola centrale design con ante in legno scuro, paraspruzzi a specchio e pavimento in legno massello medio
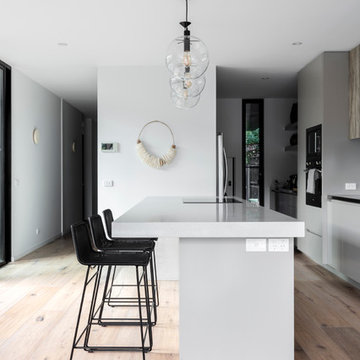
The Rose Bay house is a fully realised example of design collaboration at it’s best. This custom, pre-fabricated home was architecturally designed by Pleysier Perkins and constructed by PreBuilt in their Melbourne factory before being transported by truck to it’s final resting place in the leafy Eastern beachside suburbs of Sydney. The Designory team worked closely with the clients to refine the specifications for all of the finishes and interiors throughout the expansive new home. With a brief for a “luxe coastal meets city” aesthetic, dark timber stains were mixed with white washed timbers, sandy natural stones and layers of tonal colour. Feature elements such as pendant and wall lighting were used to create areas of drama within the home, along with beautiful handle detail, wallpaper selections and sheer, textural window treatments. All of the selections had function at their core with family friendliness paramount – from hardwearing joinery finishes and tactile porcelain tiles through to comfort led seating choices. With stunning greenery and landscaped areas cleverly designed by the team at Secret Gardens, and custom artworks by the owners talented friends and family, it was the perfect background for beautiful and tactile decorating elements including rugs, furniture, soft furnishings and accessories.
CREDITS:
Interiors : Larissa Raywood
Builder: PreBuilt Australia
Architecture: Pleskier Perkins
Photography: Tom Ferguson
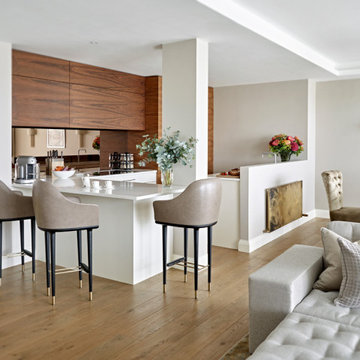
Ispirazione per una cucina ad ambiente unico minimal con ante lisce, ante in legno scuro, paraspruzzi a specchio, parquet chiaro, penisola e top bianco
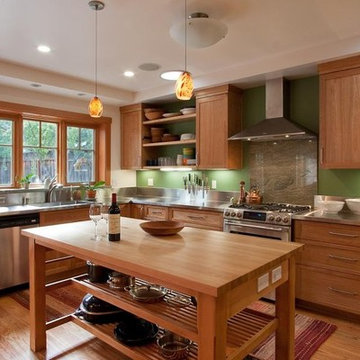
Construction: LaMar Construction, Inc, Scotts Valley, CA
Immagine di una cucina design di medie dimensioni con lavello stile country, ante lisce, ante in legno scuro, top in acciaio inossidabile, paraspruzzi verde, paraspruzzi a specchio, elettrodomestici in acciaio inossidabile e pavimento in legno massello medio
Immagine di una cucina design di medie dimensioni con lavello stile country, ante lisce, ante in legno scuro, top in acciaio inossidabile, paraspruzzi verde, paraspruzzi a specchio, elettrodomestici in acciaio inossidabile e pavimento in legno massello medio
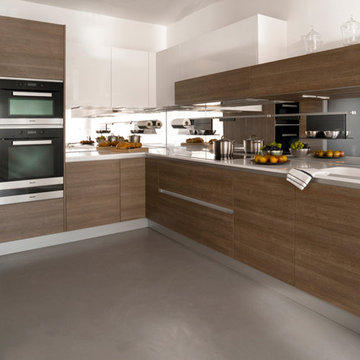
Idee per una cucina a L minimalista chiusa e di medie dimensioni con lavello da incasso, ante lisce, ante in legno scuro, top in quarzo composito, paraspruzzi a effetto metallico, paraspruzzi a specchio, elettrodomestici neri e nessuna isola
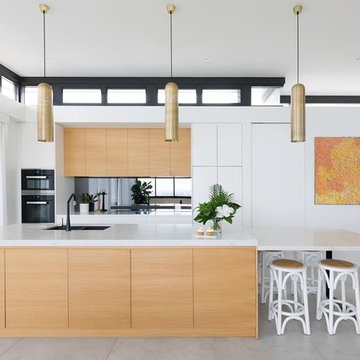
Simon Whitbread Photography
Foto di una cucina design con elettrodomestici neri, pavimento con piastrelle in ceramica, pavimento grigio, lavello sottopiano, ante lisce, ante in legno scuro, paraspruzzi a specchio, top in marmo e top multicolore
Foto di una cucina design con elettrodomestici neri, pavimento con piastrelle in ceramica, pavimento grigio, lavello sottopiano, ante lisce, ante in legno scuro, paraspruzzi a specchio, top in marmo e top multicolore
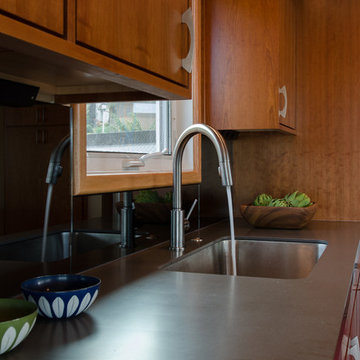
Mid-Century Modern Kitchen Remodel featuring mirrored backsplash with Cherry cabinets and Marmoleum flooring.
Jeff Beck Photgraphy
Idee per una cucina minimalista di medie dimensioni con lavello a vasca singola, ante lisce, ante in legno scuro, top in superficie solida, paraspruzzi a specchio, elettrodomestici in acciaio inossidabile e pavimento in linoleum
Idee per una cucina minimalista di medie dimensioni con lavello a vasca singola, ante lisce, ante in legno scuro, top in superficie solida, paraspruzzi a specchio, elettrodomestici in acciaio inossidabile e pavimento in linoleum
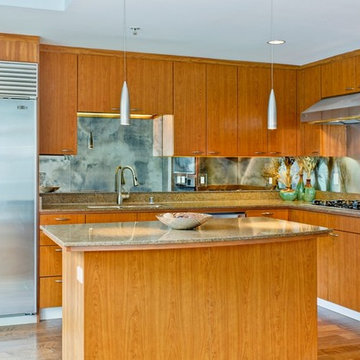
A downtown San Diego, California contemporary Kitchen with a twist--the customer requested a beautiful antique mirror to be installed as the back splash. The stainless steel panel behind the stove matches the mirror but serves as a functional part of the kitchen. Recessed lighting is matched with pendant lighting to create a cool ambiance.
Contractor: CairnsCraft Remodeling
Designer: Marie Cairns
Photographer: Jon Upson
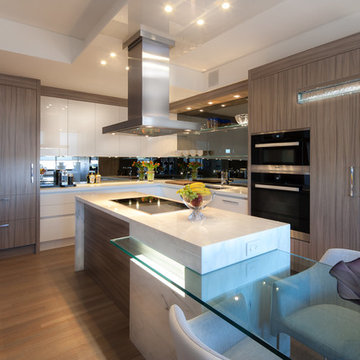
A sleek, elegant kitchen fit for a penthouse.
Space design and cabinetry by Yorkville Design Centre with Joanne Smith Interior Design. Photography by Rein Raamat.
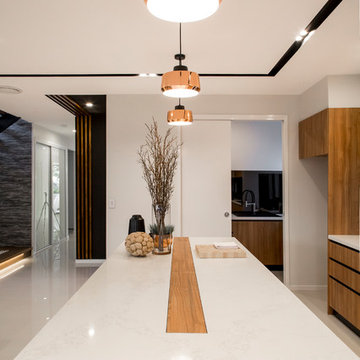
Photo Credits: Rocky & Ivan Photographic Division
Idee per una cucina moderna di medie dimensioni con ante con riquadro incassato, ante in legno scuro, top in superficie solida, paraspruzzi arancione, paraspruzzi a specchio, elettrodomestici da incasso, pavimento con piastrelle in ceramica e pavimento beige
Idee per una cucina moderna di medie dimensioni con ante con riquadro incassato, ante in legno scuro, top in superficie solida, paraspruzzi arancione, paraspruzzi a specchio, elettrodomestici da incasso, pavimento con piastrelle in ceramica e pavimento beige
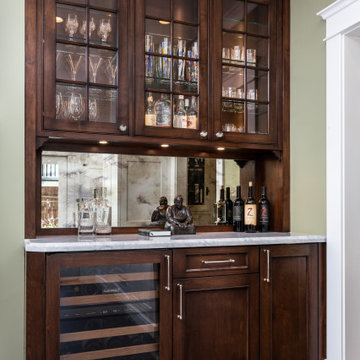
Idee per un cucina con isola centrale american style chiuso e di medie dimensioni con ante in legno scuro, top in marmo, paraspruzzi a specchio, elettrodomestici da incasso, pavimento grigio e top bianco
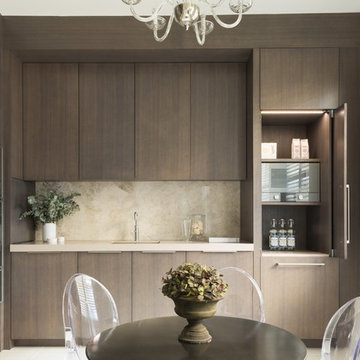
Although this Knightsbridge Apartment had a small footprint the ceilings were high so we designed the furniture to be full height framed by 'goal posts'. Clever storage, retractable cabinets and a Quooker Fusion Tap meant the surfaces could be kept clutter free as the space doubled as a kitchen supper dining room! Mirror splashbacks opposite the window help to create a light open feel to the room.
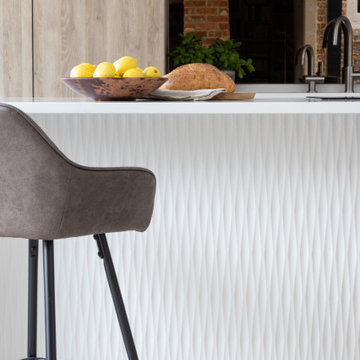
In collaboration with the client’s architect, AR Design the layout of the kitchen was already in place. However, upon meeting the client it was clear she wanted a ‘wow’ island, symmetry in design and plenty of functional storage.
As well as a contemporary, family-friendly space it was also important the space that still respected the heritage of the house. The original walls of the property had many angled walls and featured some tight spaces, so careful consideration of SieMatic's cabinetry choices was given to ensure maximum functionality in those spaces. After much consideration, The Myers Touch specified SieMatic’s SC10 Cabinetry in a Provence Oak Laminate finish which was placed in a framed-style at the rear wall.
The same cabinetry was specified for under the island to create contrast with the new and original material features in the space. In order for the family to keep the kitchen uncluttered, careful planning of internal storage systems was considered in the form of using SieMatic’s internal Drawer boxes and their MultiMatic internal storage system which were used to store smaller items such as spices and sauces, as well whilst providing space for slide-out drawers and storage baskets.
To ensure an elegant yet ‘wow’ factor central island, The Myers Touch combined contrasting textures by using 30mm Silestone Eternal Calacatta natural stone, polished worktops with ‘waterfall island’ edges and a Corian solid surface back panel. The distinctive geometric patterned Corian panel in Cameo White looks particularly spectacular at night when the owner's turn on the architectural-toned lighting under the island.
Appliances chosen for the island included a sophisticated Elica Illusion extractor hood so it could be totally integrated in the new architectural space without visual distraction, a Siemens iQ500 Induction Hob with touch-slide control and a Caple Under-counter Wine cabinet.
To maximise every inch of the new space, and to ensure the owners had a place for everything, The Myers Touch also used additional cabinetry and storage options in the island such as extra deep drawers to store saucepans, cutlery, and everyday crockery.
The eye-catching Antique-bronze mirrored splashback not only helps to provide the illusion of extra space, but reinforces family ‘togetherness’ as it reflects and links the rear of the kitchen ‘snug’ area where family members can sit and relax or work when not in the main kitchen extension area.
The original toned brickwork and 18th Century steel windows in the original part of the extension also helps to tell the story about the older part of the house which now juxtaposes to the new, contemporary kitchen living extension. A handy door was also included in the extension which leads to the garage on the main road for family convenience and over-flow storage.
Photography by Paul Craig (Reproduction of image by request only - joy@bakerpr.co.uk)
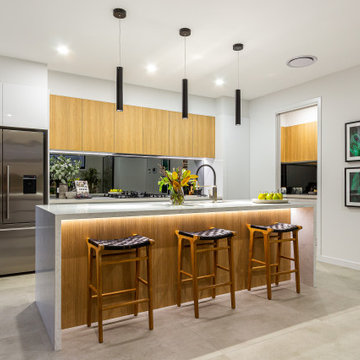
Idee per una grande cucina contemporanea con lavello sottopiano, ante lisce, ante in legno scuro, paraspruzzi a specchio, elettrodomestici in acciaio inossidabile, pavimento grigio e top grigio
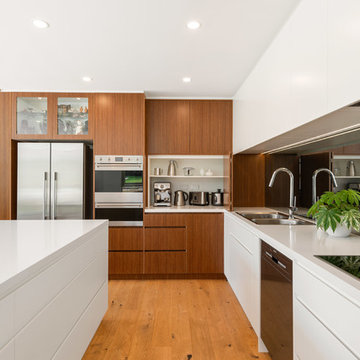
Foto di una cucina contemporanea con lavello a doppia vasca, ante lisce, ante in legno scuro, paraspruzzi a specchio, elettrodomestici in acciaio inossidabile, pavimento in legno massello medio, pavimento marrone e top bianco
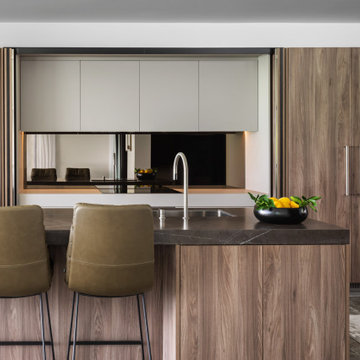
Esempio di una grande cucina design con lavello da incasso, ante a persiana, ante in legno scuro, top in granito, paraspruzzi a specchio, elettrodomestici in acciaio inossidabile, pavimento in ardesia, pavimento grigio, top grigio e soffitto ribassato
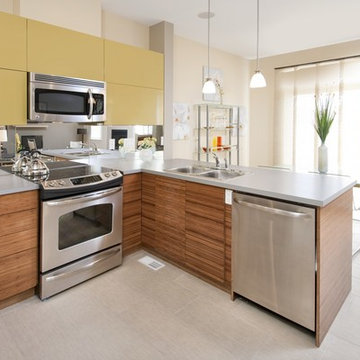
Idee per una cucina design di medie dimensioni con lavello a doppia vasca, ante lisce, ante in legno scuro, paraspruzzi a specchio, elettrodomestici in acciaio inossidabile, pavimento in gres porcellanato, penisola e pavimento grigio
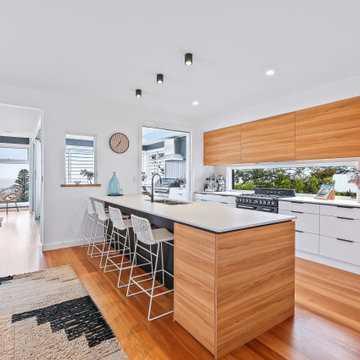
Idee per una grande cucina stile marino con lavello sottopiano, ante lisce, ante in legno scuro, paraspruzzi a specchio, elettrodomestici in acciaio inossidabile, penisola, pavimento marrone e top bianco
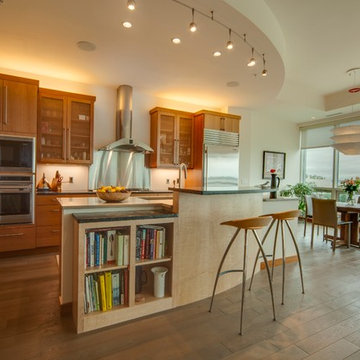
During the renovation, the cherry cabinets, appliances and dark soapstone counters were retained to visually anchor the kitchen. New birds eye maple cabinets were added to complement the cherry cabinets. Lighting in the kitchen and dining areas is multi-functional and provides varied levels for general or task lighting, or lower light levels for dining.
Cucine con ante in legno scuro e paraspruzzi a specchio - Foto e idee per arredare
5