Cucine con ante in legno scuro e paraspruzzi a specchio - Foto e idee per arredare
Filtra anche per:
Budget
Ordina per:Popolari oggi
21 - 40 di 517 foto
1 di 3
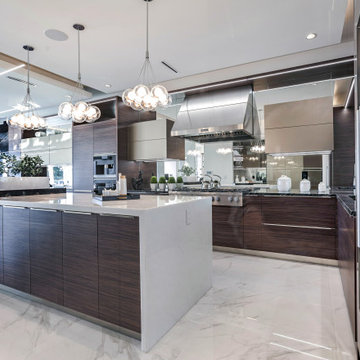
Idee per una cucina moderna con ante lisce, ante in legno scuro, top in granito, paraspruzzi a specchio, elettrodomestici in acciaio inossidabile, pavimento in marmo, pavimento bianco e top nero
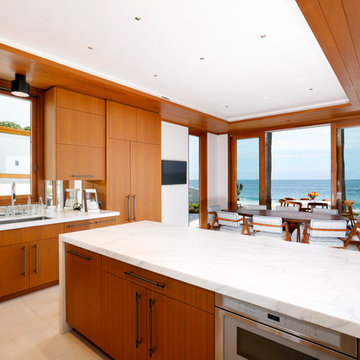
Esempio di una grande cucina moderna con lavello sottopiano, ante lisce, ante in legno scuro, top in marmo, paraspruzzi a specchio, elettrodomestici in acciaio inossidabile, pavimento beige e top bianco
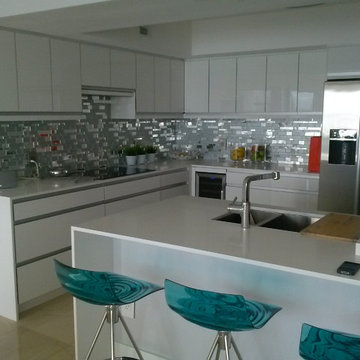
Esempio di una cucina ad U moderna chiusa e di medie dimensioni con lavello sottopiano, ante lisce, ante in legno scuro, top in quarzite, paraspruzzi a effetto metallico, paraspruzzi a specchio, elettrodomestici in acciaio inossidabile e pavimento in marmo
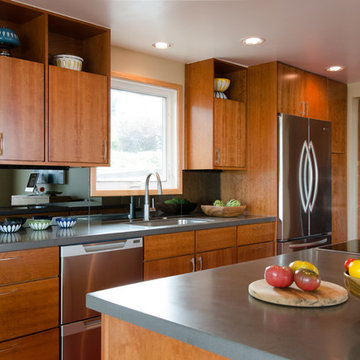
Mid-Century Modern Kitchen Remodel featuring mirrored backsplash with Cherry cabinets and Marmoleum flooring.
Jeff Beck Photgraphy
Ispirazione per una cucina minimalista di medie dimensioni con lavello a vasca singola, ante lisce, ante in legno scuro, top in superficie solida, paraspruzzi a specchio e elettrodomestici in acciaio inossidabile
Ispirazione per una cucina minimalista di medie dimensioni con lavello a vasca singola, ante lisce, ante in legno scuro, top in superficie solida, paraspruzzi a specchio e elettrodomestici in acciaio inossidabile

Built by: J Peterson Homes
Cabinetry: TruKitchens
Photography: Ashley Avila Photography
Idee per una grande cucina minimalista con ante lisce, ante in legno scuro, top in quarzo composito, paraspruzzi a specchio, elettrodomestici in acciaio inossidabile, parquet chiaro, pavimento bianco e top bianco
Idee per una grande cucina minimalista con ante lisce, ante in legno scuro, top in quarzo composito, paraspruzzi a specchio, elettrodomestici in acciaio inossidabile, parquet chiaro, pavimento bianco e top bianco
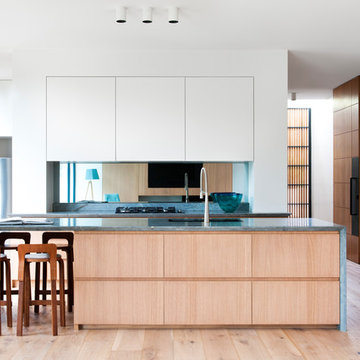
Immagine di una cucina minimalista con ante lisce, ante in legno scuro, paraspruzzi a specchio, pavimento in legno massello medio e pavimento marrone
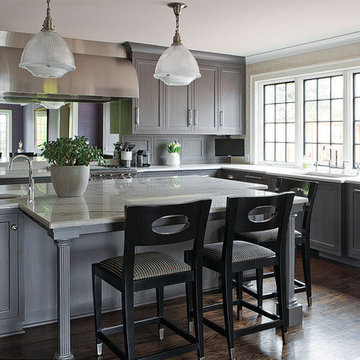
This grey stained walnut kitchen was designed with Kurt Knapstein in a historical home in Kansas City. The blend of old and new elements allow this kitchen to mesh peacefully with the home, while easily standing on it's own.

Contractor: Giffin and Crane
Photographer: Jim Bartsch
Immagine di una cucina stile americano chiusa e di medie dimensioni con elettrodomestici in acciaio inossidabile, ante con riquadro incassato, ante in legno scuro, paraspruzzi a specchio e pavimento in legno massello medio
Immagine di una cucina stile americano chiusa e di medie dimensioni con elettrodomestici in acciaio inossidabile, ante con riquadro incassato, ante in legno scuro, paraspruzzi a specchio e pavimento in legno massello medio
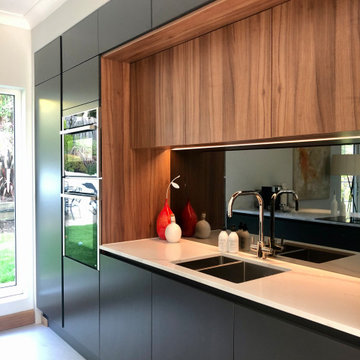
Foto di una grande cucina design con lavello integrato, ante lisce, ante in legno scuro, top in quarzite, paraspruzzi a effetto metallico, paraspruzzi a specchio, elettrodomestici neri, pavimento in cemento, penisola, pavimento grigio e top bianco
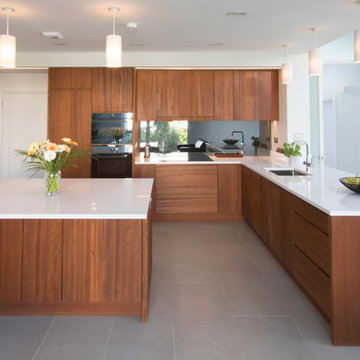
Steven Jones
Solid iroko kitchen by Enigma Design.
oil finished.
Esempio di una cucina design di medie dimensioni con lavello da incasso, ante lisce, ante in legno scuro, top in quarzo composito, paraspruzzi grigio, paraspruzzi a specchio, elettrodomestici in acciaio inossidabile e pavimento in gres porcellanato
Esempio di una cucina design di medie dimensioni con lavello da incasso, ante lisce, ante in legno scuro, top in quarzo composito, paraspruzzi grigio, paraspruzzi a specchio, elettrodomestici in acciaio inossidabile e pavimento in gres porcellanato

Le projet
Un appartement familial en Vente en Etat Futur d’Achèvement (VEFA) où tout reste à faire.
Les propriétaires ont su tirer profit du délai de construction pour anticiper aménagements, choix des matériaux et décoration avec l’aide de Decor Interieur.
Notre solution
A partir des plans du constructeur, nous avons imaginé un espace à vivre qui malgré sa petite surface (32m2) doit pouvoir accueillir une famille de 4 personnes confortablement et bénéficier de rangements avec une cuisine ouverte.
Pour optimiser l’espace, la cuisine en U est configurée pour intégrer un maximum de rangements tout en étant très design pour s’intégrer parfaitement au séjour.
Dans la pièce à vivre donnant sur une large terrasse, il fallait intégrer des espaces de rangements pour la vaisselle, des livres, un grand téléviseur et une cheminée éthanol ainsi qu’un canapé et une grande table pour les repas.
Pour intégrer tous ces éléments harmonieusement, un grand ensemble menuisé toute hauteur a été conçu sur le mur faisant face à l’entrée. Celui-ci bénéficie de rangements bas fermés sur toute la longueur du meuble. Au dessus de ces rangements et afin de ne pas alourdir l’ensemble, un espace a été créé pour la cheminée éthanol et le téléviseur. Vient ensuite de nouveaux rangements fermés en hauteur et des étagères.
Ce meuble en plus d’être très fonctionnel et élégant permet aussi de palier à une problématique de mur sur deux niveaux qui est ainsi résolue. De plus dès le moment de la conception nous avons pu intégrer le fait qu’un radiateur était mal placé et demander ainsi en amont au constructeur son déplacement.
Pour bénéficier de la vue superbe sur Paris, l’espace salon est placé au plus près de la large baie vitrée. L’espace repas est dans l’alignement sur l’autre partie du séjour avec une grande table à allonges.
Le style
L’ensemble de la pièce à vivre avec cuisine est dans un style très contemporain avec une dominante de gris anthracite en contraste avec un bleu gris tirant au turquoise choisi en harmonie avec un panneau de papier peint Pierre Frey.
Pour réchauffer la pièce un parquet a été choisi sur les pièces à vivre. Dans le même esprit la cuisine mixe le bois et l’anthracite en façades avec un plan de travail quartz noir, un carrelage au sol et les murs peints anthracite. Un petit comptoir surélevé derrière les meubles bas donnant sur le salon est plaqué bois.
Le mobilier design reprend des teintes présentes sur le papier peint coloré, comme le jaune (canapé) et le bleu (fauteuil). Chaises, luminaires, miroirs et poignées de meuble sont en laiton.
Une chaise vintage restaurée avec un tissu d’éditeur au style Art Deco vient compléter l’ensemble, tout comme une table basse ronde avec un plateau en marbre noir.
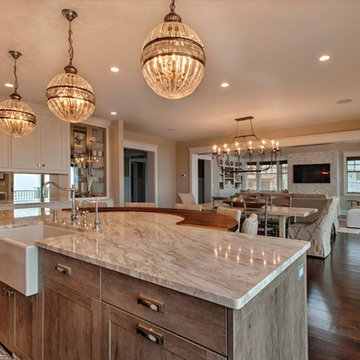
Foto di una grande cucina stile marino con lavello stile country, ante in stile shaker, ante in legno scuro, top in quarzite, paraspruzzi bianco, paraspruzzi a specchio, elettrodomestici da incasso, parquet scuro e pavimento marrone
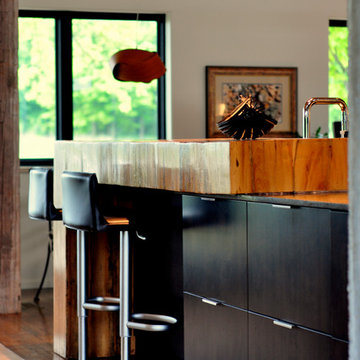
Another custom masterpiece of the house is this wooden bar made out of restored barn beams. the thick grained look compliments the modern look.
Designed and Constructed by John Mast Construction, Photo by Caleb Mast
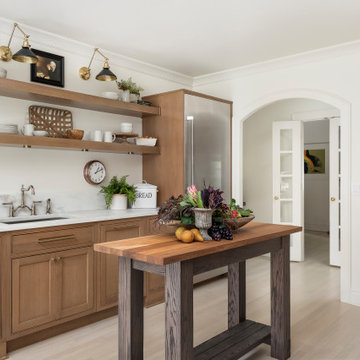
This small kitchen space needed to have every inch function well for this young family. By adding the banquette seating we were able to get the table out of the walkway and allow for easier flow between the rooms. Wall cabinets to the counter on either side of the custom plaster hood gave room for food storage as well as the microwave to get tucked away. The clean lines of the slab drawer fronts and beaded inset make the space feel visually larger.
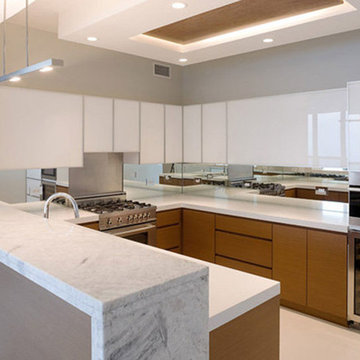
CHALLENGE Absentee owner living abroad, with contemporary taste, requested a complete build-out of high-floor, 3,600 square foot condo starting with bare walls and floors—and with all communication handled online.SOLUTION Highly disciplined inteior design creates a contemporary, European influenced environment.
Large great room boasts a decorative concrete floor, dropped ceiling, and contemporary lighting.
Top-of-the-line kitchen exemplifies design and function for the sophisticated cook.
Sheer drapery panels at all windows softened the sleek, minimalist look.
Bathrooms feature custom vanities, tiled walls, and color-themed Carrera marble.
Built-ins and custom millwork reflect the European influence in style and functionality.
A fireplace creates a one-of-a-kind experience, particularly in a high-rise environment.
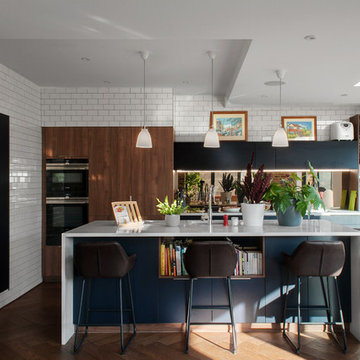
The open plan kitchen seen here is the result of an extension to a 1930's house in East Sheen (Greater London). The kitchen was supplied by Mobalpa Kitchens. The room features a range of built-in units, metro tiles, veneered wooden cabinets, and a dark blue flat-panel kitchen units.
The herring bone wooden flooring complements the kitchen materials as well as the original 1930's style of the house.
link to the kitchen supplier:
https://www.mobalpa.co.uk
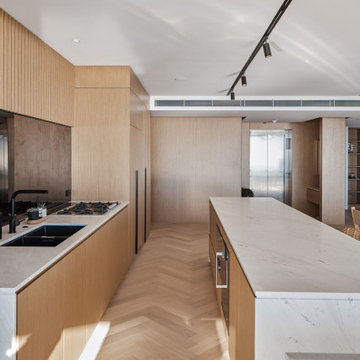
Idee per un'ampia cucina contemporanea con ante in legno scuro, 2 o più isole, lavello sottopiano, ante lisce, paraspruzzi nero, paraspruzzi a specchio, pavimento beige e top bianco
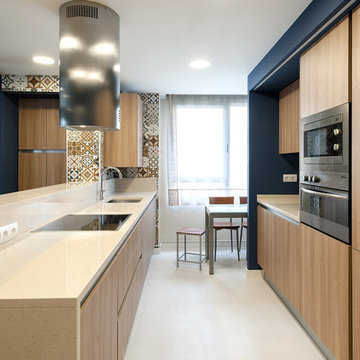
David Montero para Estudio90©
Foto di una cucina parallela chic chiusa e di medie dimensioni con lavello sottopiano, ante lisce, ante in legno scuro, top in quarzo composito, elettrodomestici in acciaio inossidabile, pavimento in gres porcellanato, paraspruzzi a specchio e nessuna isola
Foto di una cucina parallela chic chiusa e di medie dimensioni con lavello sottopiano, ante lisce, ante in legno scuro, top in quarzo composito, elettrodomestici in acciaio inossidabile, pavimento in gres porcellanato, paraspruzzi a specchio e nessuna isola
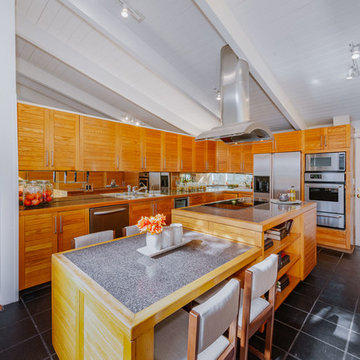
Idee per una cucina minimalista di medie dimensioni con elettrodomestici in acciaio inossidabile, pavimento grigio, lavello a doppia vasca, ante a persiana, ante in legno scuro, paraspruzzi a specchio e pavimento in cementine
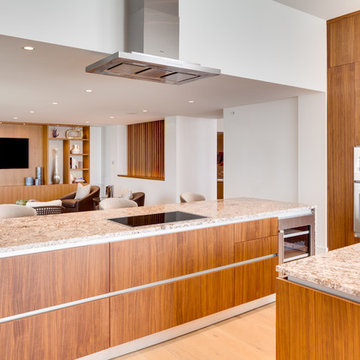
Foto di una grande cucina minimalista con lavello sottopiano, ante lisce, ante in legno scuro, top in granito, paraspruzzi a specchio, elettrodomestici in acciaio inossidabile, parquet chiaro, pavimento beige e top multicolore
Cucine con ante in legno scuro e paraspruzzi a specchio - Foto e idee per arredare
2