Cucine con ante in legno chiaro e paraspruzzi a finestra - Foto e idee per arredare
Filtra anche per:
Budget
Ordina per:Popolari oggi
21 - 40 di 261 foto
1 di 3
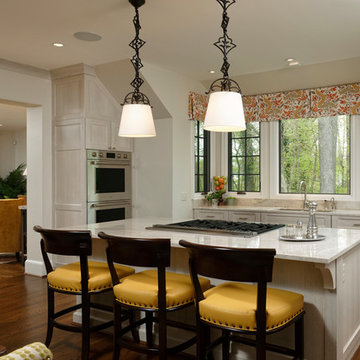
Bob Narod Photography
Foto di una cucina classica con ante in stile shaker, lavello sottopiano, ante in legno chiaro, paraspruzzi a finestra, elettrodomestici in acciaio inossidabile, top beige e parquet scuro
Foto di una cucina classica con ante in stile shaker, lavello sottopiano, ante in legno chiaro, paraspruzzi a finestra, elettrodomestici in acciaio inossidabile, top beige e parquet scuro

This residence, sited above a river canyon, is comprised of two intersecting building forms. The primary building form contains main living spaces on the upper floor and a guest bedroom, workroom, and garage at ground level. The roof rises from the intimacy of the master bedroom to provide a greater volume for the living room, while opening up to capture mountain views to the west and sun to the south. The secondary building form, with an opposing roof slope contains the kitchen, the entry, and the stair leading up to the main living space.
A.I.A. Wyoming Chapter Design Award of Merit 2008
Project Year: 2008
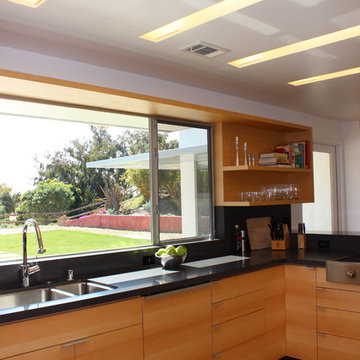
Kitchen cabinetry in quarter-sawn maple. Ceiling has recessed light troughs.
Foto di una cucina design di medie dimensioni con lavello a doppia vasca, ante lisce, ante in legno chiaro, top in quarzo composito, paraspruzzi a finestra, elettrodomestici da incasso, parquet chiaro, penisola e pavimento beige
Foto di una cucina design di medie dimensioni con lavello a doppia vasca, ante lisce, ante in legno chiaro, top in quarzo composito, paraspruzzi a finestra, elettrodomestici da incasso, parquet chiaro, penisola e pavimento beige
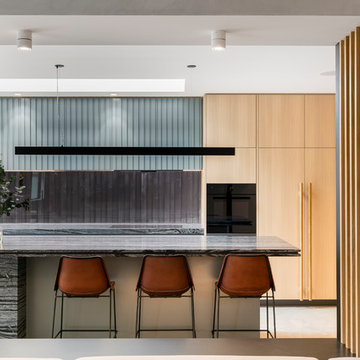
Builder - TCON Group
Architect - Pleysier Perkins
Photo - Michael Kai
Esempio di una grande cucina minimalista con lavello da incasso, ante in legno chiaro, paraspruzzi a finestra, elettrodomestici neri, pavimento in cemento, pavimento grigio e top multicolore
Esempio di una grande cucina minimalista con lavello da incasso, ante in legno chiaro, paraspruzzi a finestra, elettrodomestici neri, pavimento in cemento, pavimento grigio e top multicolore

Immagine di un cucina con isola centrale moderno con ante lisce, ante in legno chiaro, paraspruzzi a finestra, elettrodomestici in acciaio inossidabile, pavimento in cemento, pavimento grigio e top bianco
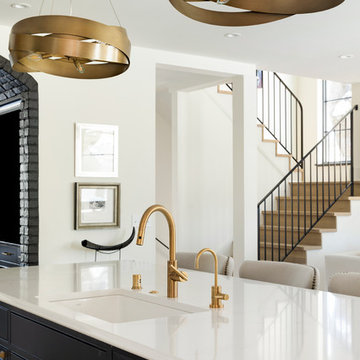
Esempio di una cucina mediterranea di medie dimensioni con lavello sottopiano, ante a filo, ante in legno chiaro, top in granito, paraspruzzi bianco, paraspruzzi a finestra, elettrodomestici da incasso, parquet chiaro, pavimento marrone e top bianco
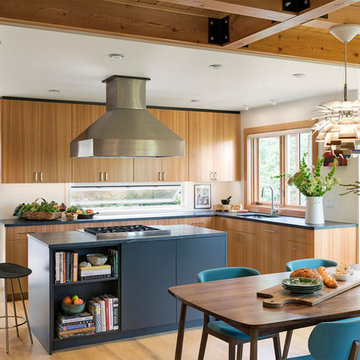
Architect: Sala Architects | Builder: Merdan Custom Builders Inc. | Photography: Spacecrafting
Immagine di una cucina minimalista con lavello sottopiano, ante lisce, ante in legno chiaro, paraspruzzi a finestra, top nero e parquet chiaro
Immagine di una cucina minimalista con lavello sottopiano, ante lisce, ante in legno chiaro, paraspruzzi a finestra, top nero e parquet chiaro
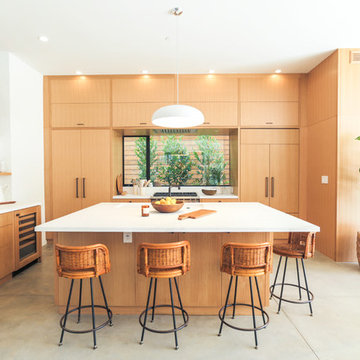
Foto di un cucina con isola centrale minimal con lavello sottopiano, ante lisce, ante in legno chiaro, paraspruzzi a finestra, elettrodomestici da incasso, pavimento in cemento e pavimento grigio
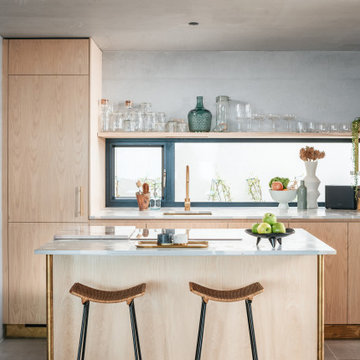
Idee per una cucina costiera di medie dimensioni con lavello da incasso, ante lisce, ante in legno chiaro, paraspruzzi a finestra, elettrodomestici da incasso, penisola e top bianco

we created a practical, L-shaped kitchen layout with an island bench integrated into the “golden triangle” that reduces steps between sink, stovetop and refrigerator for efficient use of space and ergonomics.
Instead of a splashback, windows are slotted in between the kitchen benchtop and overhead cupboards to allow natural light to enter the generous kitchen space. Overhead cupboards have been stretched to ceiling height to maximise storage space.
Timber screening was installed on the kitchen ceiling and wrapped down to form a bookshelf in the living area, then linked to the timber flooring. This creates a continuous flow and draws attention from the living area to establish an ambience of natural warmth, creating a minimalist and elegant kitchen.
The island benchtop is covered with extra large format porcelain tiles in a 'Calacatta' profile which are have the look of marble but are scratch and stain resistant. The 'crisp white' finish applied on the overhead cupboards blends well into the 'natural oak' look over the lower cupboards to balance the neutral timber floor colour.

Shown here A19's P1601-MB-BCC Bonaire Pendants with Matte Black finish. Kitchen Design by Sarah Stacey Interior Design. Architecture by Tornberg Design. The work is stunning and we are so happy that our pendants could be a part of this beautiful project!
Photography: @mollyculverphotography | Styling: @emilylaureninteriors
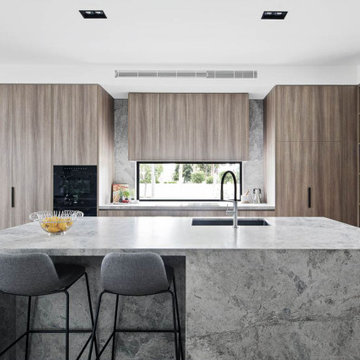
Esempio di una cucina moderna di medie dimensioni con lavello sottopiano, ante in legno chiaro, top in marmo, paraspruzzi a finestra, elettrodomestici neri, parquet chiaro e top grigio
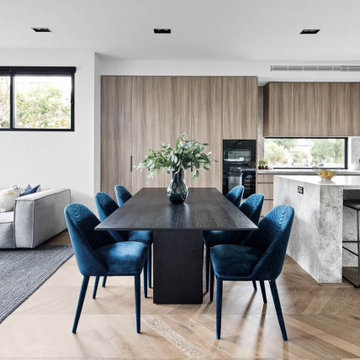
Immagine di una cucina minimalista di medie dimensioni con lavello sottopiano, ante in legno chiaro, top in marmo, paraspruzzi a finestra, elettrodomestici neri, parquet chiaro e top grigio
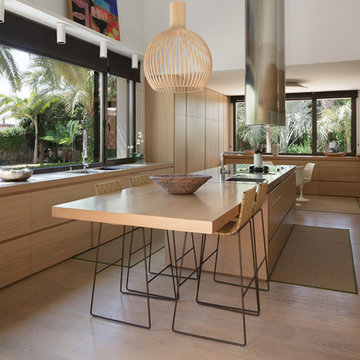
Foto di una cucina contemporanea chiusa con top in legno, ante lisce, ante in legno chiaro, paraspruzzi a finestra, elettrodomestici in acciaio inossidabile, pavimento in legno massello medio, pavimento beige e top beige
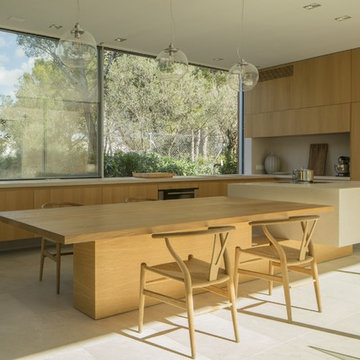
Immagine di una cucina moderna con ante lisce, ante in legno chiaro, pavimento beige, lavello sottopiano, top in cemento, paraspruzzi a finestra, elettrodomestici da incasso e top grigio
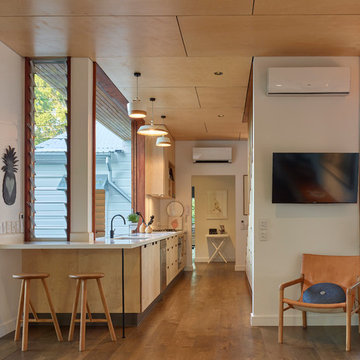
Scott Burrows
Ispirazione per una piccola cucina parallela design con ante lisce, ante in legno chiaro, top in quarzo composito, paraspruzzi bianco, elettrodomestici in acciaio inossidabile, pavimento marrone, top bianco, lavello sottopiano, paraspruzzi a finestra e pavimento in legno massello medio
Ispirazione per una piccola cucina parallela design con ante lisce, ante in legno chiaro, top in quarzo composito, paraspruzzi bianco, elettrodomestici in acciaio inossidabile, pavimento marrone, top bianco, lavello sottopiano, paraspruzzi a finestra e pavimento in legno massello medio
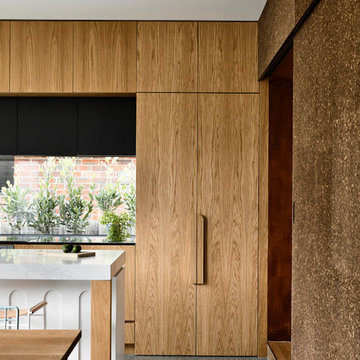
Derek Swalwell
Idee per una cucina contemporanea di medie dimensioni con lavello sottopiano, ante lisce, ante in legno chiaro, top in superficie solida, elettrodomestici neri, pavimento grigio, top bianco, paraspruzzi a finestra e pavimento alla veneziana
Idee per una cucina contemporanea di medie dimensioni con lavello sottopiano, ante lisce, ante in legno chiaro, top in superficie solida, elettrodomestici neri, pavimento grigio, top bianco, paraspruzzi a finestra e pavimento alla veneziana

timber veneer kitchen with polished concrete tops, mirror splash back reflecting views of marina
Immagine di una cucina design di medie dimensioni con ante in legno chiaro, top in cemento, paraspruzzi nero, pavimento in pietra calcarea, pavimento grigio, lavello a vasca singola, ante lisce, top grigio e paraspruzzi a finestra
Immagine di una cucina design di medie dimensioni con ante in legno chiaro, top in cemento, paraspruzzi nero, pavimento in pietra calcarea, pavimento grigio, lavello a vasca singola, ante lisce, top grigio e paraspruzzi a finestra

we created a practical, L-shaped kitchen layout with an island bench integrated into the “golden triangle” that reduces steps between sink, stovetop and refrigerator for efficient use of space and ergonomics.
Instead of a splashback, windows are slotted in between the kitchen benchtop and overhead cupboards to allow natural light to enter the generous kitchen space. Overhead cupboards have been stretched to ceiling height to maximise storage space.
Timber screening was installed on the kitchen ceiling and wrapped down to form a bookshelf in the living area, then linked to the timber flooring. This creates a continuous flow and draws attention from the living area to establish an ambience of natural warmth, creating a minimalist and elegant kitchen.
The island benchtop is covered with extra large format porcelain tiles in a 'Calacatta' profile which are have the look of marble but are scratch and stain resistant. The 'crisp white' finish applied on the overhead cupboards blends well into the 'natural oak' look over the lower cupboards to balance the neutral timber floor colour.
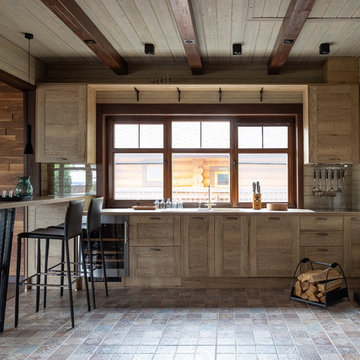
Foto di una cucina country con ante in stile shaker, ante in legno chiaro, pavimento multicolore, top beige, lavello da incasso, paraspruzzi a finestra e penisola
Cucine con ante in legno chiaro e paraspruzzi a finestra - Foto e idee per arredare
2