Cucine con ante in legno chiaro e paraspruzzi a finestra - Foto e idee per arredare
Filtra anche per:
Budget
Ordina per:Popolari oggi
121 - 140 di 261 foto
1 di 3
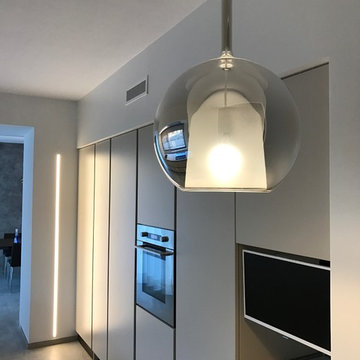
Cucina
Esempio di una piccola cucina minimal chiusa con lavello da incasso, ante lisce, ante in legno chiaro, top in legno, paraspruzzi bianco, paraspruzzi a finestra, elettrodomestici in acciaio inossidabile, pavimento con piastrelle in ceramica, pavimento grigio e top grigio
Esempio di una piccola cucina minimal chiusa con lavello da incasso, ante lisce, ante in legno chiaro, top in legno, paraspruzzi bianco, paraspruzzi a finestra, elettrodomestici in acciaio inossidabile, pavimento con piastrelle in ceramica, pavimento grigio e top grigio
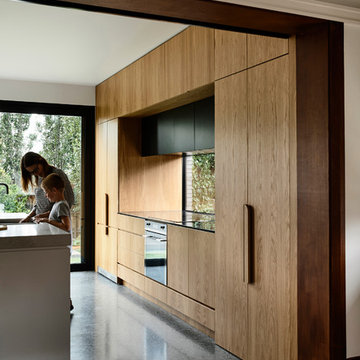
Derek Swalwell
Ispirazione per una cucina minimal di medie dimensioni con lavello sottopiano, ante lisce, ante in legno chiaro, top in superficie solida, elettrodomestici neri, pavimento in cemento, pavimento grigio, top bianco e paraspruzzi a finestra
Ispirazione per una cucina minimal di medie dimensioni con lavello sottopiano, ante lisce, ante in legno chiaro, top in superficie solida, elettrodomestici neri, pavimento in cemento, pavimento grigio, top bianco e paraspruzzi a finestra
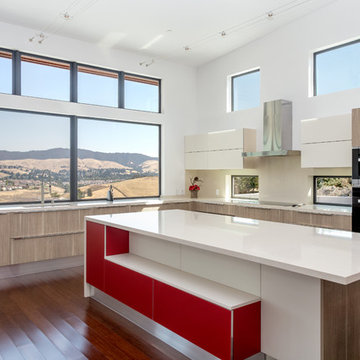
mpluvium Architecture - Location: Danville, CA, USA Modern House with expansive views with metal, wood and cement plaster siding. The shed roof slope in various direction giving individual character to each space. I was the Architect and helped coordinate with various sub-contractors. I also co-designed the project with various consultants including Interior and Landscape Design Almost always and in this case I do my best to draw out the creativity of my clients, even when they think that they are not creative. This house is a perfect example of that with much of the client's vision and creative drive infused into the house.
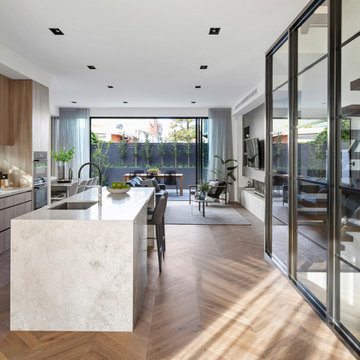
Foto di una cucina moderna di medie dimensioni con lavello sottopiano, ante in legno chiaro, top in marmo, paraspruzzi a finestra, elettrodomestici neri, parquet chiaro e top grigio
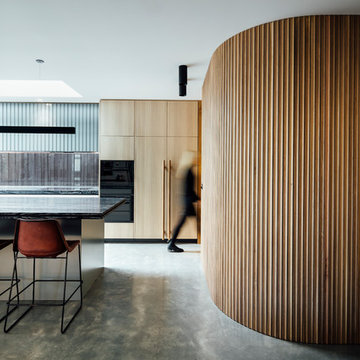
Builder - TCON Group
Architect - Pleysier Perkins
Photo - Michael Kai
Esempio di una grande cucina minimalista con lavello da incasso, ante in legno chiaro, paraspruzzi a finestra, elettrodomestici neri, pavimento in cemento, pavimento grigio e top multicolore
Esempio di una grande cucina minimalista con lavello da incasso, ante in legno chiaro, paraspruzzi a finestra, elettrodomestici neri, pavimento in cemento, pavimento grigio e top multicolore
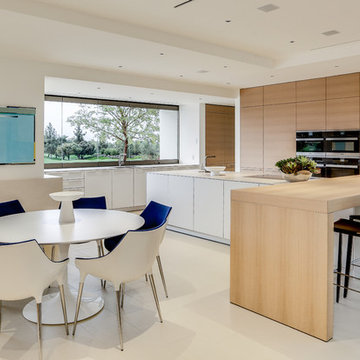
Ispirazione per una grande cucina contemporanea con lavello sottopiano, ante lisce, ante in legno chiaro, top in legno, paraspruzzi a finestra, elettrodomestici in acciaio inossidabile, pavimento con piastrelle in ceramica e pavimento beige
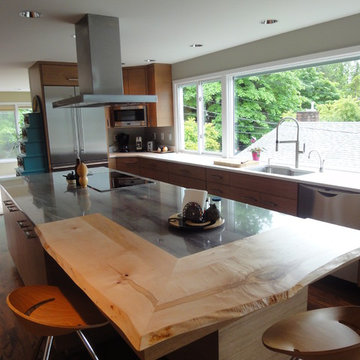
Kitchen/nook/dining room were reconfigured to increase open feeling and views west to the Olympic Peninsula. Lightened cabinetry to rift cut white oak running horizontally around room.
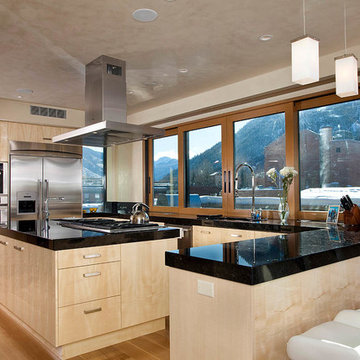
Light hardwood cabinets with black onyx countertops make this kitchen feel modern and inviting.
Ispirazione per una cucina design di medie dimensioni con lavello da incasso, ante lisce, ante in legno chiaro, top in onice, paraspruzzi a finestra, elettrodomestici in acciaio inossidabile e parquet chiaro
Ispirazione per una cucina design di medie dimensioni con lavello da incasso, ante lisce, ante in legno chiaro, top in onice, paraspruzzi a finestra, elettrodomestici in acciaio inossidabile e parquet chiaro

Main Line Kitchen Design is a unique business model! We are a group of skilled Kitchen Designers each with many years of experience planning kitchens around the Delaware Valley. And we are cabinet dealers for 8 nationally distributed cabinet lines much like traditional showrooms.
Appointment Information
Unlike full showrooms open to the general public, Main Line Kitchen Design works only by appointment. Appointments can be scheduled days, nights, and weekends either in your home or in our office and selection center. During office appointments we display clients kitchens on a flat screen TV and help them look through 100’s of sample doorstyles, almost a thousand sample finish blocks and sample kitchen cabinets. During home visits we can bring samples, take measurements, and make design changes on laptops showing you what your kitchen can look like in the very room being renovated. This is more convenient for our customers and it eliminates the expense of staffing and maintaining a larger space that is open to walk in traffic. We pass the significant savings on to our customers and so we sell cabinetry for less than other dealers, even home centers like Lowes and The Home Depot.
We believe that since a web site like Houzz.com has over half a million kitchen photos, any advantage to going to a full kitchen showroom with full kitchen displays has been lost. Almost no customer today will ever get to see a display kitchen in their door style and finish because there are just too many possibilities. And the design of each kitchen is unique anyway. Our design process allows us to spend more time working on our customer’s designs. This is what we enjoy most about our business and it is what makes the difference between an average and a great kitchen design. Among the kitchen cabinet lines we design with and sell are Jim Bishop, 6 Square, Fabuwood, Brighton, and Wellsford Fine Custom Cabinetry.
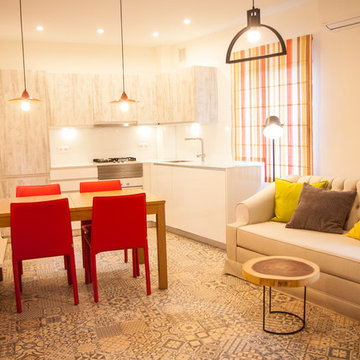
La cocina, un diseño que lucha entre lo antiguo y lo nuevo, los brillos y los mates, las texturas y las líneas puras. El acabado logrado es muy interesante, la combinación es espectacular .
La innovadora encimera de cristal, es muy fácil de limpiar y al no tener texturas convive a la perfección con el pavimento hidráulico.
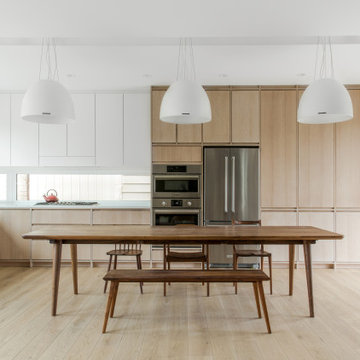
A bright kitchen is wrapped with windows, and includes naturally finished white oak cabinetry with expressed gables to provide a contemporary space with a welcoming atmosphere. Oversized pendants set within a ceiling recess provide a centralized position for the client built table, chairs, and bench.
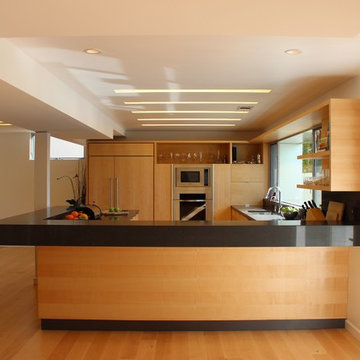
Kitchen opens to living, dining, and family rooms. Cabinetry is done in quarter-sawn maple with dark grey Caesarstone countertop.
Foto di una cucina contemporanea di medie dimensioni con lavello a doppia vasca, ante lisce, ante in legno chiaro, top in quarzo composito, paraspruzzi a finestra, elettrodomestici da incasso, parquet chiaro, penisola e pavimento beige
Foto di una cucina contemporanea di medie dimensioni con lavello a doppia vasca, ante lisce, ante in legno chiaro, top in quarzo composito, paraspruzzi a finestra, elettrodomestici da incasso, parquet chiaro, penisola e pavimento beige
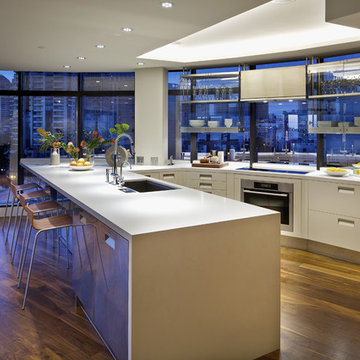
Esempio di una grande cucina contemporanea con elettrodomestici in acciaio inossidabile, lavello sottopiano, ante lisce, ante in legno chiaro, top in superficie solida, paraspruzzi a finestra, parquet scuro, penisola e pavimento marrone
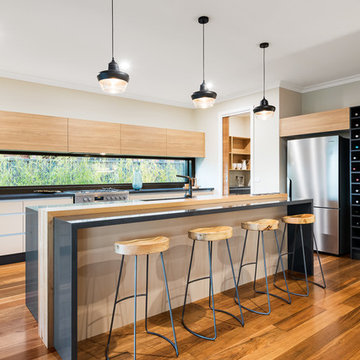
Victorian Ash timber with Essastone kitchen
Idee per una cucina minimal di medie dimensioni con lavello integrato, ante con bugna sagomata, ante in legno chiaro, top in quarzo composito, paraspruzzi a finestra, elettrodomestici in acciaio inossidabile, pavimento in legno massello medio e pavimento marrone
Idee per una cucina minimal di medie dimensioni con lavello integrato, ante con bugna sagomata, ante in legno chiaro, top in quarzo composito, paraspruzzi a finestra, elettrodomestici in acciaio inossidabile, pavimento in legno massello medio e pavimento marrone
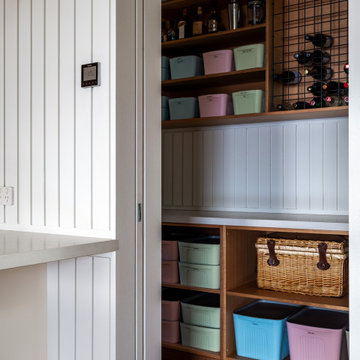
Foto di una cucina stile marinaro di medie dimensioni con lavello a doppia vasca, ante lisce, ante in legno chiaro, top in quarzo composito, paraspruzzi a finestra, elettrodomestici in acciaio inossidabile, parquet chiaro, pavimento marrone e top bianco
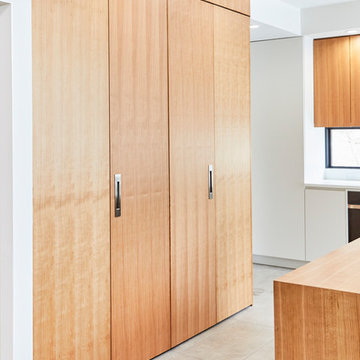
Photographer: Michael Persico
Esempio di una cucina design chiusa e di medie dimensioni con lavello sottopiano, ante lisce, ante in legno chiaro, top in superficie solida, paraspruzzi a finestra, elettrodomestici da incasso, pavimento in gres porcellanato e top multicolore
Esempio di una cucina design chiusa e di medie dimensioni con lavello sottopiano, ante lisce, ante in legno chiaro, top in superficie solida, paraspruzzi a finestra, elettrodomestici da incasso, pavimento in gres porcellanato e top multicolore
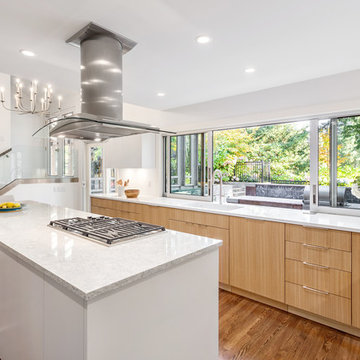
Provoke Studios
Idee per una cucina design con lavello a vasca singola, ante lisce, ante in legno chiaro, paraspruzzi a finestra e pavimento in legno massello medio
Idee per una cucina design con lavello a vasca singola, ante lisce, ante in legno chiaro, paraspruzzi a finestra e pavimento in legno massello medio
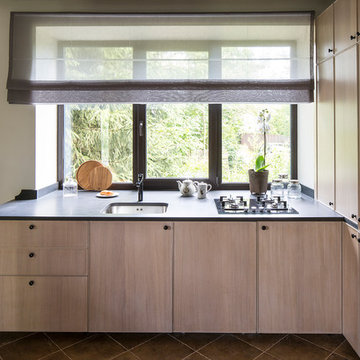
Евгений Кулибаба
Esempio di una cucina contemporanea di medie dimensioni con lavello sottopiano, ante lisce, ante in legno chiaro, paraspruzzi a finestra, top in granito, elettrodomestici da incasso e pavimento in gres porcellanato
Esempio di una cucina contemporanea di medie dimensioni con lavello sottopiano, ante lisce, ante in legno chiaro, paraspruzzi a finestra, top in granito, elettrodomestici da incasso e pavimento in gres porcellanato
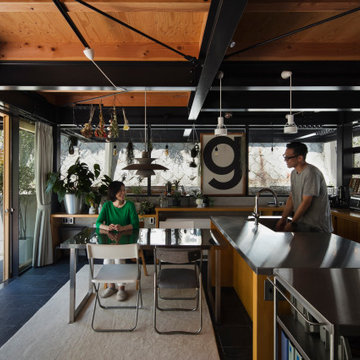
周りの高低差を活かし周囲からの視線を気にせずカフェのような隠れ家的なダイニングキッチン
Esempio di una cucina industriale con lavello integrato, ante a filo, ante in legno chiaro, top in acciaio inossidabile, paraspruzzi a finestra, elettrodomestici neri, pavimento in ardesia, pavimento nero, top grigio e travi a vista
Esempio di una cucina industriale con lavello integrato, ante a filo, ante in legno chiaro, top in acciaio inossidabile, paraspruzzi a finestra, elettrodomestici neri, pavimento in ardesia, pavimento nero, top grigio e travi a vista
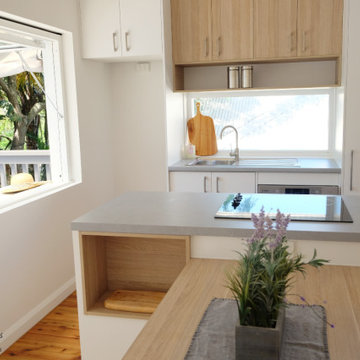
Combined kitchen and dining space for 2 bedroom cottage in Willoughby, Sydney, NSW. Contemporary Cottage design that combines luxurious indoor and outdoor living together by incorporating a gas lift servery as well as glass sliding door onto undercover deck area. Other features include custom cabinetry, island bench and built in dining table.
Cucine con ante in legno chiaro e paraspruzzi a finestra - Foto e idee per arredare
7