Cucine con ante in legno chiaro e paraspruzzi a effetto metallico - Foto e idee per arredare
Filtra anche per:
Budget
Ordina per:Popolari oggi
21 - 40 di 1.576 foto
1 di 3

This three story loft development was the harbinger of the
revitalization movement in Downtown Phoenix. With a versatile
layout and industrial finishes, Studio D’s design softened
the space while retaining the commercial essence of the loft.
The design focused primarily on furniture and fixtures with some material selections.
Targeting a high end aesthetic, the design lead was able to
value engineer the budget by mixing custom designed pieces
with retail pieces, concentrating the effort on high impact areas.
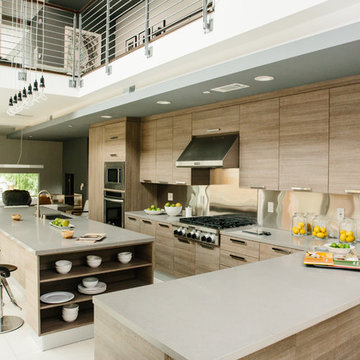
Foto di una grande cucina minimal con lavello sottopiano, ante lisce, ante in legno chiaro, top in quarzo composito, paraspruzzi a effetto metallico, elettrodomestici in acciaio inossidabile, pavimento con piastrelle in ceramica e pavimento bianco
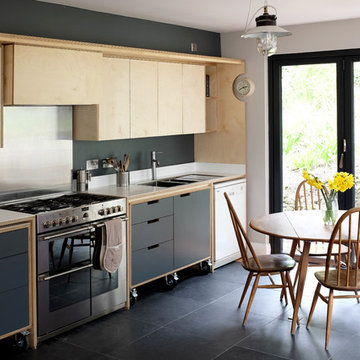
Immagine di una cucina nordica di medie dimensioni con lavello da incasso, ante lisce, ante in legno chiaro, elettrodomestici in acciaio inossidabile, pavimento in ardesia, paraspruzzi a effetto metallico, pavimento grigio e top in superficie solida

The main open spaces of entry, kitchen/dining, office, and family room are sequentially arranged, but separated by the solid volumes of storage, restrooms, pantry, and stairway.
Photographer: Joe Fletcher
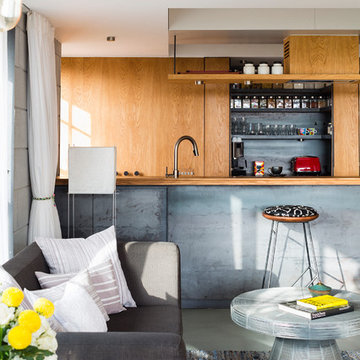
Living Room and Open Kitchen
Photo Credits: Jignesh Jhaveri
Ispirazione per una piccola cucina design con ante lisce, pavimento in cemento, lavello sottopiano, ante in legno chiaro, top in acciaio inossidabile, paraspruzzi a effetto metallico e elettrodomestici in acciaio inossidabile
Ispirazione per una piccola cucina design con ante lisce, pavimento in cemento, lavello sottopiano, ante in legno chiaro, top in acciaio inossidabile, paraspruzzi a effetto metallico e elettrodomestici in acciaio inossidabile
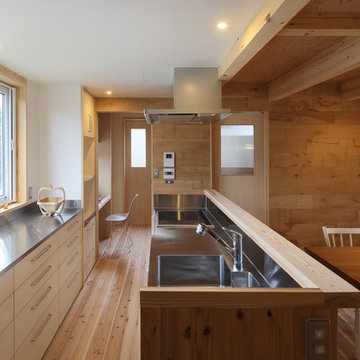
Esempio di una cucina etnica con lavello a vasca singola, ante lisce, ante in legno chiaro, top in acciaio inossidabile, paraspruzzi a effetto metallico, parquet chiaro, penisola, pavimento beige e top beige
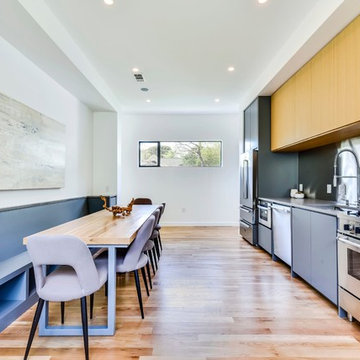
Immagine di una cucina minimal con lavello sottopiano, ante lisce, ante in legno chiaro, paraspruzzi a effetto metallico, elettrodomestici in acciaio inossidabile, parquet chiaro, nessuna isola, pavimento beige e top grigio
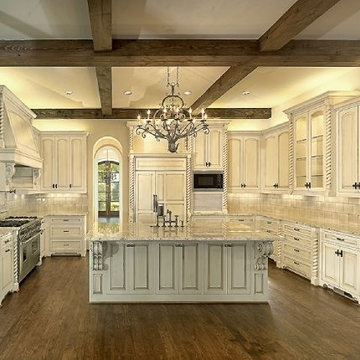
Idee per un'ampia cucina chic con lavello sottopiano, ante con bugna sagomata, ante in legno chiaro, top in marmo, paraspruzzi a effetto metallico, paraspruzzi con piastrelle in terracotta, elettrodomestici in acciaio inossidabile e pavimento in legno massello medio
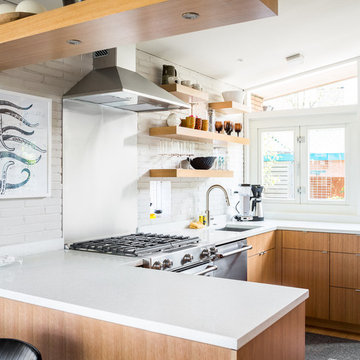
Immagine di una cucina ad U minimalista con lavello sottopiano, ante lisce, ante in legno chiaro, paraspruzzi a effetto metallico, elettrodomestici in acciaio inossidabile e penisola
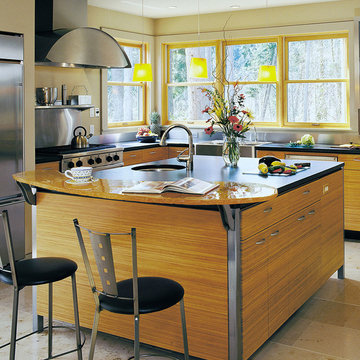
Color: Unfinished-Bamboo-Panels-Solid-Stock-Caramelized-Flat
Idee per una cucina design di medie dimensioni con lavello sottopiano, ante lisce, ante in legno chiaro, top in superficie solida, paraspruzzi a effetto metallico, elettrodomestici in acciaio inossidabile e pavimento con piastrelle in ceramica
Idee per una cucina design di medie dimensioni con lavello sottopiano, ante lisce, ante in legno chiaro, top in superficie solida, paraspruzzi a effetto metallico, elettrodomestici in acciaio inossidabile e pavimento con piastrelle in ceramica
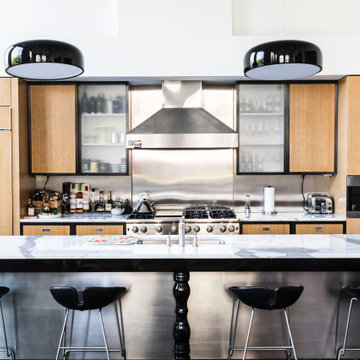
Kitchen Renovation for a busy family of 4. Rift Cut White Oak cabinets, black lacquer lighting, and turned counter legs add warmth and character to this spacious open kitchen setting.
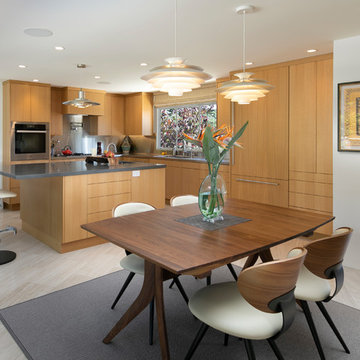
Contractor: Dan Upton
Landscape Architect: everGreen Landscape
Photographer: Jim Bartsch
Ispirazione per una cucina contemporanea di medie dimensioni con ante lisce, ante in legno chiaro, top in quarzo composito, paraspruzzi a effetto metallico, elettrodomestici in acciaio inossidabile, lavello a vasca singola, pavimento beige e top grigio
Ispirazione per una cucina contemporanea di medie dimensioni con ante lisce, ante in legno chiaro, top in quarzo composito, paraspruzzi a effetto metallico, elettrodomestici in acciaio inossidabile, lavello a vasca singola, pavimento beige e top grigio
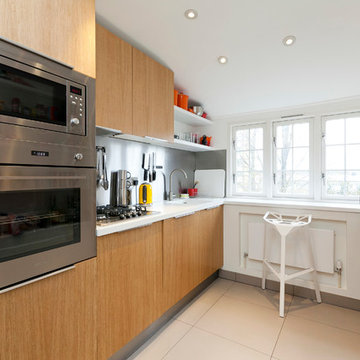
Esempio di una piccola cucina parallela minimal con lavello integrato, ante lisce, ante in legno chiaro, paraspruzzi a effetto metallico, elettrodomestici in acciaio inossidabile e nessuna isola
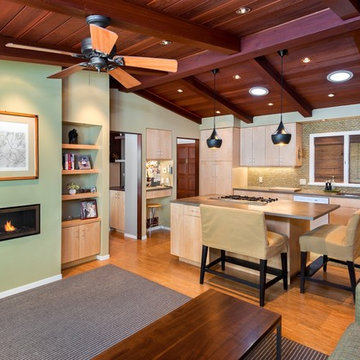
http://sonomarealestatephotography.com/
Ispirazione per una cucina tradizionale di medie dimensioni con ante lisce, ante in legno chiaro, paraspruzzi a effetto metallico, lavello sottopiano, top in superficie solida, elettrodomestici in acciaio inossidabile, parquet chiaro e pavimento beige
Ispirazione per una cucina tradizionale di medie dimensioni con ante lisce, ante in legno chiaro, paraspruzzi a effetto metallico, lavello sottopiano, top in superficie solida, elettrodomestici in acciaio inossidabile, parquet chiaro e pavimento beige

Esempio di una piccola cucina a L minimalista chiusa con lavello sottopiano, ante lisce, ante in legno chiaro, top in quarzo composito, paraspruzzi a effetto metallico, paraspruzzi in gres porcellanato, elettrodomestici in acciaio inossidabile, pavimento in linoleum, nessuna isola, pavimento verde e top grigio
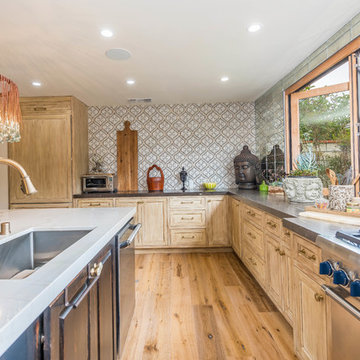
Esempio di una grande cucina tropicale chiusa con lavello sottopiano, ante con riquadro incassato, ante in legno chiaro, top in marmo, paraspruzzi a effetto metallico, paraspruzzi a specchio, elettrodomestici da incasso, parquet chiaro, pavimento marrone e top grigio
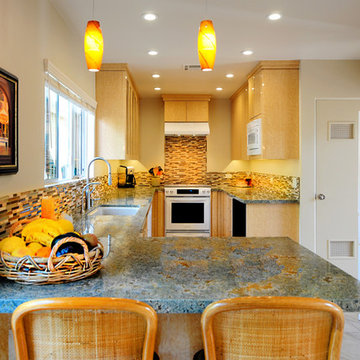
Adriana Ortiz
Esempio di una cucina minimal di medie dimensioni con lavello sottopiano, ante lisce, ante in legno chiaro, top in superficie solida, paraspruzzi a effetto metallico, paraspruzzi con piastrelle a listelli, elettrodomestici bianchi, pavimento con piastrelle in ceramica e nessuna isola
Esempio di una cucina minimal di medie dimensioni con lavello sottopiano, ante lisce, ante in legno chiaro, top in superficie solida, paraspruzzi a effetto metallico, paraspruzzi con piastrelle a listelli, elettrodomestici bianchi, pavimento con piastrelle in ceramica e nessuna isola
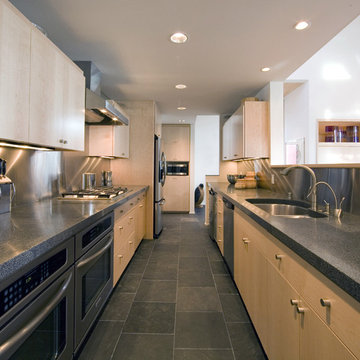
Galley style kitchen with counters of granite re-cycled from ancient streets in China. Maple cabinets keep the space light, while charcoal colored tiles ground the space.

Water, water everywhere, but not a drop to drink. Although this kitchen had ample cabinets and countertops, none of it was functional. Tall appliances divided what would have been a functional run of counters. The cooktop was placed at the end of a narrow island. The walk-in pantry jutted into the kitchen reducing the walkspace of the only functional countertop to 36”. There was not enough room to work and still have a walking area behind. Dark corners and cabinets with poor storage rounded out the existing kitchen.
Removing the walk in pantry opened the kitchen and made the adjoining utility room more functional. The space created by removing the pantry became a functional wall of appliances featuring:
• 30” Viking Freezer
• 36” Viking Refrigerator
• 30” Wolf Microwave
• 30” Wolf warming drawer
To minimize a three foot ceiling height change, a custom Uberboten was built to create a horizontal band keeping the focus downward. The Uberboten houses recessed cans and three decorative light fixtures to illuminate the worksurface and seating area.
The Island is functional from all four sides:
• Elevation F: functions as an eating bar for two and as a buffet counter for large parties. Countertop: Ceasarstone Blue Ridge
• Elevation G: 30” deep coffee bar with beverage refrigerator. Custom storage for flavored syrups and coffee accoutrements. Access to the water with the pull out Elkay faucet makes filling the espresso machine a cinch! Countertop: Ceasarstone Canyon Red
• Elevation H: holds the Franke sink, and a cabinet with popup mixer hardware. Countertop: 4” thick endgrain butcherblock maple countertop
• Elevation I: 42” tall and 30” deep cabinets hold a second Wolf oven and a built-in Franke scale Countertop: Ceasarstone in Blue Ridge
The Range Elevation (Elevation B) has 27” deep countertops, the trash compactor, recycling, a 48” Wolf range. Opposing counter surfaces flank of the range:
• Left: Ceasarstone in Canyon Red
• Right: Stainless Steel.
• Backsplash: Copper
What originally was a dysfunctional desk that collected EVERYTHING, now is an attractive, functional 21” deep pantry that stores linen, food, serving pieces and more. The cabinet doors were made from a Zebra-wood-look-alike melamine, the gain runs both horizontally and vertically for a custom design. The end cabinet is a 12” deep message center with cork-board backing and a small work space. Storage below houses phone books and the Lumitron Graphic Eye that controls the light fixtures.
Design Details:
• An Icebox computer to the left of the main sink
• Undercabinet lighting: Xenon
• Plug strip eliminate unsightly outlets in the backsplash
• Cabinets: natural maple accented with espresso stained alder.
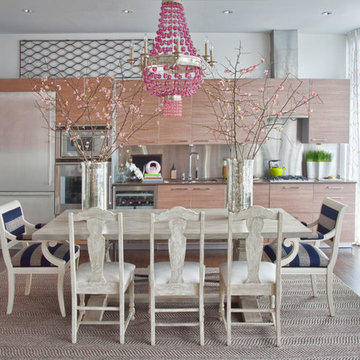
Christina Wedge
Ispirazione per una cucina contemporanea con ante lisce, paraspruzzi a effetto metallico, paraspruzzi con piastrelle di metallo, elettrodomestici in acciaio inossidabile e ante in legno chiaro
Ispirazione per una cucina contemporanea con ante lisce, paraspruzzi a effetto metallico, paraspruzzi con piastrelle di metallo, elettrodomestici in acciaio inossidabile e ante in legno chiaro
Cucine con ante in legno chiaro e paraspruzzi a effetto metallico - Foto e idee per arredare
2