Cucine con ante in legno chiaro e paraspruzzi a effetto metallico - Foto e idee per arredare
Filtra anche per:
Budget
Ordina per:Popolari oggi
121 - 140 di 1.576 foto
1 di 3
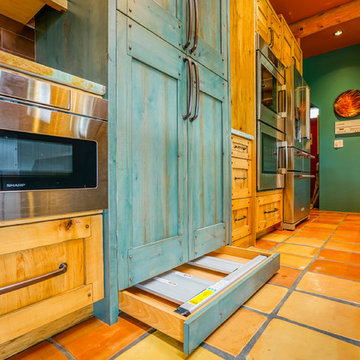
Alex Bowman, Photographer
Foto di una grande cucina stile americano con lavello stile country, ante lisce, ante in legno chiaro, top in granito, paraspruzzi a effetto metallico, paraspruzzi con piastrelle di metallo, elettrodomestici in acciaio inossidabile e pavimento in terracotta
Foto di una grande cucina stile americano con lavello stile country, ante lisce, ante in legno chiaro, top in granito, paraspruzzi a effetto metallico, paraspruzzi con piastrelle di metallo, elettrodomestici in acciaio inossidabile e pavimento in terracotta
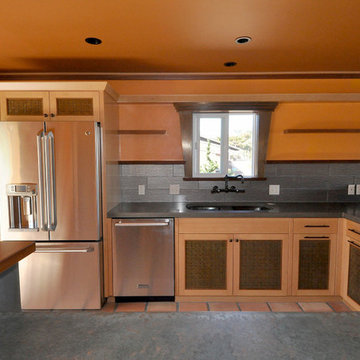
Sandprints Photograpy
Foto di una cucina stile marinaro di medie dimensioni con lavello sottopiano, ante in stile shaker, ante in legno chiaro, top in cemento, paraspruzzi a effetto metallico, paraspruzzi in gres porcellanato, elettrodomestici in acciaio inossidabile, pavimento in terracotta, penisola e pavimento rosso
Foto di una cucina stile marinaro di medie dimensioni con lavello sottopiano, ante in stile shaker, ante in legno chiaro, top in cemento, paraspruzzi a effetto metallico, paraspruzzi in gres porcellanato, elettrodomestici in acciaio inossidabile, pavimento in terracotta, penisola e pavimento rosso
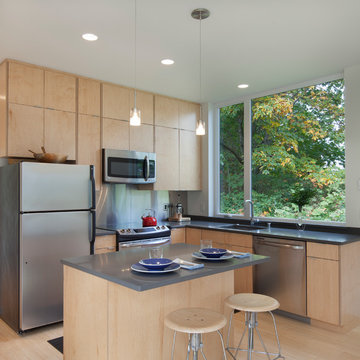
Modern installation on the San Juan Islands
alpinfoto photography
joshua wells
Immagine di una cucina minimalista con ante lisce, ante in legno chiaro, paraspruzzi a effetto metallico, paraspruzzi con piastrelle di metallo e parquet chiaro
Immagine di una cucina minimalista con ante lisce, ante in legno chiaro, paraspruzzi a effetto metallico, paraspruzzi con piastrelle di metallo e parquet chiaro

Perched above the beautiful Delaware River in the historic village of New Hope, Bucks County, Pennsylvania sits this magnificent custom home designed by OMNIA Group Architects. According to Partner, Brian Mann,"This riverside property required a nuanced approach so that it could at once be both a part of this eclectic village streetscape and take advantage of the spectacular waterfront setting." Further complicating the study, the lot was narrow, it resides in the floodplain and the program required the Master Suite to be on the main level. To meet these demands, OMNIA dispensed with conventional historicist styles and created an open plan blended with traditional forms punctuated by vast rows of glass windows and doors to bring in the panoramic views of Lambertville, the bridge, the wooded opposite bank and the river. Mann adds, "Because I too live along the river, I have a special respect for its ever changing beauty - and I appreciate that riverfront structures have a responsibility to enhance the views from those on the water." Hence the riverside facade is as beautiful as the street facade. A sweeping front porch integrates the entry with the vibrant pedestrian streetscape. Low garden walls enclose a beautifully landscaped courtyard defining private space without turning its back on the street. Once inside, the natural setting explodes into view across the back of each of the main living spaces. For a home with so few walls, spaces feel surprisingly intimate and well defined. The foyer is elegant and features a free flowing curved stair that rises in a turret like enclosure dotted with windows that follow the ascending stairs like a sculpture. "Using changes in ceiling height, finish materials and lighting, we were able to define spaces without boxing spaces in" says Mann adding, "the dynamic horizontality of the river is echoed along the axis of the living space; the natural movement from kitchen to dining to living rooms following the current of the river." Service elements are concentrated along the front to create a visual and noise barrier from the street and buttress a calm hall that leads to the Master Suite. The master bedroom shares the views of the river, while the bath and closet program are set up for pure luxuriating. The second floor features a common loft area with a large balcony overlooking the water. Two children's suites flank the loft - each with their own exquisitely crafted baths and closets. Continuing the balance between street and river, an open air bell-tower sits above the entry porch to bring life and light to the street. Outdoor living was part of the program from the start. A covered porch with outdoor kitchen and dining and lounge area and a fireplace brings 3-season living to the river. And a lovely curved patio lounge surrounded by grand landscaping by LDG finishes the experience. OMNIA was able to bring their design talents to the finish materials too including cabinetry, lighting, fixtures, colors and furniture.
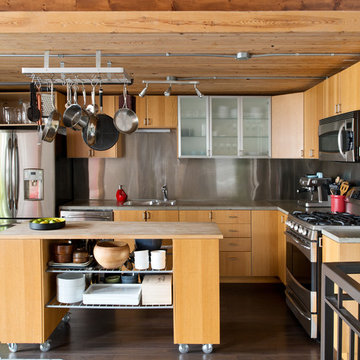
gourmet kitchen
Alex Lukey Photography
Immagine di una cucina industriale in acciaio con lavello a doppia vasca, ante lisce, ante in legno chiaro, top in legno, paraspruzzi a effetto metallico, elettrodomestici in acciaio inossidabile, paraspruzzi con piastrelle di metallo, parquet scuro e pavimento marrone
Immagine di una cucina industriale in acciaio con lavello a doppia vasca, ante lisce, ante in legno chiaro, top in legno, paraspruzzi a effetto metallico, elettrodomestici in acciaio inossidabile, paraspruzzi con piastrelle di metallo, parquet scuro e pavimento marrone
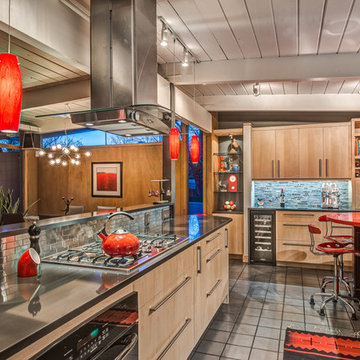
Renovated, open-plan mid-century modern kitchen with red accents. Dual beer tap beverage bar integrated into galley-style kitchen. Teri Fotheringham photography
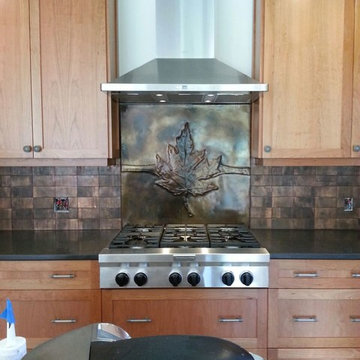
Foto di una cucina tradizionale di medie dimensioni con ante in stile shaker, ante in legno chiaro, top in granito, paraspruzzi a effetto metallico e paraspruzzi con piastrelle di metallo

Adriana Ortiz
Foto di una cucina design di medie dimensioni con lavello sottopiano, ante lisce, ante in legno chiaro, top in superficie solida, paraspruzzi a effetto metallico, paraspruzzi con piastrelle a listelli, elettrodomestici bianchi, pavimento con piastrelle in ceramica e nessuna isola
Foto di una cucina design di medie dimensioni con lavello sottopiano, ante lisce, ante in legno chiaro, top in superficie solida, paraspruzzi a effetto metallico, paraspruzzi con piastrelle a listelli, elettrodomestici bianchi, pavimento con piastrelle in ceramica e nessuna isola
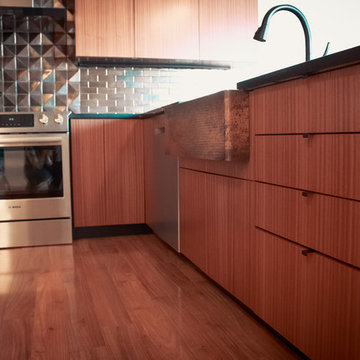
Idee per una cucina moderna di medie dimensioni con lavello stile country, ante lisce, ante in legno chiaro, top in quarzo composito, paraspruzzi a effetto metallico, paraspruzzi con piastrelle di metallo, elettrodomestici in acciaio inossidabile, pavimento in legno massello medio, nessuna isola, pavimento marrone e top nero
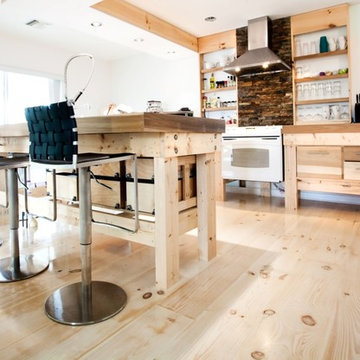
Bright and white, these Pine floors are easy to clean and maintain--perfect for waterfront living. Available plank widths for this product are 5 inches to 19 inches; a wide range of plank lengths are also available. Made in the USA and available mill-direct, unfinished or prefinished, from Hull Forest Products. www.hullforest.com. 1-800-928-9602.
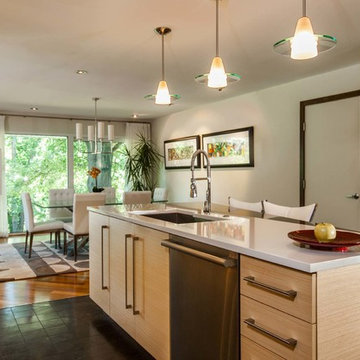
Carl Socolow
Ispirazione per una piccola cucina design con lavello sottopiano, ante lisce, ante in legno chiaro, top in quarzo composito, paraspruzzi a effetto metallico, paraspruzzi con piastrelle di metallo, elettrodomestici in acciaio inossidabile e pavimento con piastrelle in ceramica
Ispirazione per una piccola cucina design con lavello sottopiano, ante lisce, ante in legno chiaro, top in quarzo composito, paraspruzzi a effetto metallico, paraspruzzi con piastrelle di metallo, elettrodomestici in acciaio inossidabile e pavimento con piastrelle in ceramica
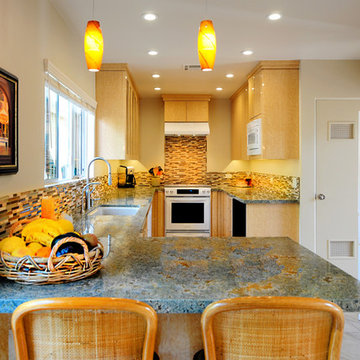
Adriana Ortiz
Esempio di una cucina minimal di medie dimensioni con lavello sottopiano, ante lisce, ante in legno chiaro, top in superficie solida, paraspruzzi a effetto metallico, paraspruzzi con piastrelle a listelli, elettrodomestici bianchi, pavimento con piastrelle in ceramica e nessuna isola
Esempio di una cucina minimal di medie dimensioni con lavello sottopiano, ante lisce, ante in legno chiaro, top in superficie solida, paraspruzzi a effetto metallico, paraspruzzi con piastrelle a listelli, elettrodomestici bianchi, pavimento con piastrelle in ceramica e nessuna isola

Steve Keating Photography
Idee per una cucina minimal di medie dimensioni con elettrodomestici neri, ante di vetro, ante in legno chiaro, paraspruzzi a effetto metallico, paraspruzzi con piastrelle di metallo, top in superficie solida e pavimento in cemento
Idee per una cucina minimal di medie dimensioni con elettrodomestici neri, ante di vetro, ante in legno chiaro, paraspruzzi a effetto metallico, paraspruzzi con piastrelle di metallo, top in superficie solida e pavimento in cemento

Esempio di una grande cucina tropicale chiusa con lavello sottopiano, ante con riquadro incassato, ante in legno chiaro, top in marmo, paraspruzzi a effetto metallico, paraspruzzi a specchio, elettrodomestici da incasso, parquet chiaro, pavimento marrone e top grigio
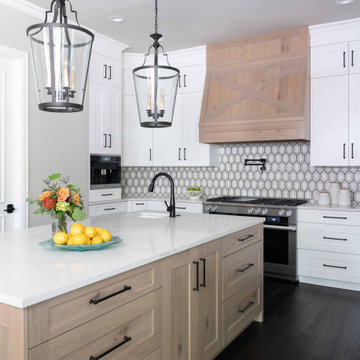
Photos by Michael Hunter Photography
Esempio di una grande cucina tradizionale con lavello stile country, ante in stile shaker, ante in legno chiaro, top in marmo, paraspruzzi a effetto metallico, paraspruzzi con piastrelle a mosaico, elettrodomestici in acciaio inossidabile, parquet scuro, 2 o più isole, pavimento marrone e top bianco
Esempio di una grande cucina tradizionale con lavello stile country, ante in stile shaker, ante in legno chiaro, top in marmo, paraspruzzi a effetto metallico, paraspruzzi con piastrelle a mosaico, elettrodomestici in acciaio inossidabile, parquet scuro, 2 o più isole, pavimento marrone e top bianco
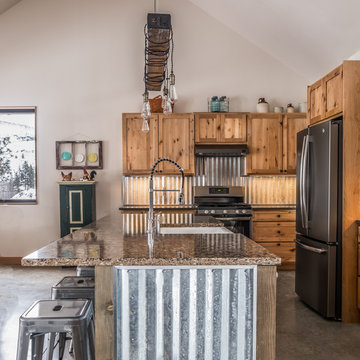
Kitchen island with corrugated metal. Corrugated metal back splash. Custom light fixture designed and fabricated by owner.
Ispirazione per una cucina stile rurale di medie dimensioni con ante in stile shaker, ante in legno chiaro, lavello stile country, paraspruzzi a effetto metallico, elettrodomestici in acciaio inossidabile, pavimento in cemento, pavimento grigio, top multicolore e top in granito
Ispirazione per una cucina stile rurale di medie dimensioni con ante in stile shaker, ante in legno chiaro, lavello stile country, paraspruzzi a effetto metallico, elettrodomestici in acciaio inossidabile, pavimento in cemento, pavimento grigio, top multicolore e top in granito
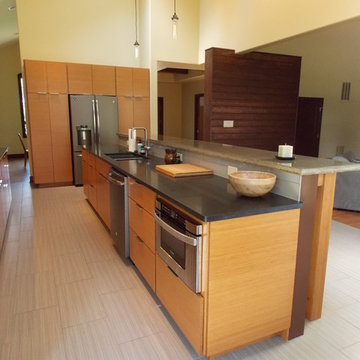
David Lobley
Foto di una grande cucina minimal con lavello stile country, ante lisce, ante in legno chiaro, top in cemento, paraspruzzi a effetto metallico, paraspruzzi con piastrelle di vetro, elettrodomestici in acciaio inossidabile e pavimento in sughero
Foto di una grande cucina minimal con lavello stile country, ante lisce, ante in legno chiaro, top in cemento, paraspruzzi a effetto metallico, paraspruzzi con piastrelle di vetro, elettrodomestici in acciaio inossidabile e pavimento in sughero

This contemporary kitchen takes the meaning of custom to another level. The display nooks built into the cabinets are something a little different but what makes the cabinets so special is that they were designed and built so that the grain of the wood was continuous from one door or drawer front to the next.
For more information about this project please visit: www.gryphonbuilders.com. Or contact Allen Griffin, President of Gryphon Builders, at 281-236-8043 cell or email him at allen@gryphonbuilders.com

Water, water everywhere, but not a drop to drink. Although this kitchen had ample cabinets and countertops, none of it was functional. Tall appliances divided what would have been a functional run of counters. The cooktop was placed at the end of a narrow island. The walk-in pantry jutted into the kitchen reducing the walkspace of the only functional countertop to 36”. There was not enough room to work and still have a walking area behind. Dark corners and cabinets with poor storage rounded out the existing kitchen.
Removing the walk in pantry opened the kitchen and made the adjoining utility room more functional. The space created by removing the pantry became a functional wall of appliances featuring:
• 30” Viking Freezer
• 36” Viking Refrigerator
• 30” Wolf Microwave
• 30” Wolf warming drawer
To minimize a three foot ceiling height change, a custom Uberboten was built to create a horizontal band keeping the focus downward. The Uberboten houses recessed cans and three decorative light fixtures to illuminate the worksurface and seating area.
The Island is functional from all four sides:
• Elevation F: functions as an eating bar for two and as a buffet counter for large parties. Countertop: Ceasarstone Blue Ridge
• Elevation G: 30” deep coffee bar with beverage refrigerator. Custom storage for flavored syrups and coffee accoutrements. Access to the water with the pull out Elkay faucet makes filling the espresso machine a cinch! Countertop: Ceasarstone Canyon Red
• Elevation H: holds the Franke sink, and a cabinet with popup mixer hardware. Countertop: 4” thick endgrain butcherblock maple countertop
• Elevation I: 42” tall and 30” deep cabinets hold a second Wolf oven and a built-in Franke scale Countertop: Ceasarstone in Blue Ridge
The Range Elevation (Elevation B) has 27” deep countertops, the trash compactor, recycling, a 48” Wolf range. Opposing counter surfaces flank of the range:
• Left: Ceasarstone in Canyon Red
• Right: Stainless Steel.
• Backsplash: Copper
What originally was a dysfunctional desk that collected EVERYTHING, now is an attractive, functional 21” deep pantry that stores linen, food, serving pieces and more. The cabinet doors were made from a Zebra-wood-look-alike melamine, the gain runs both horizontally and vertically for a custom design. The end cabinet is a 12” deep message center with cork-board backing and a small work space. Storage below houses phone books and the Lumitron Graphic Eye that controls the light fixtures.
Design Details:
• An Icebox computer to the left of the main sink
• Undercabinet lighting: Xenon
• Plug strip eliminate unsightly outlets in the backsplash
• Cabinets: natural maple accented with espresso stained alder.
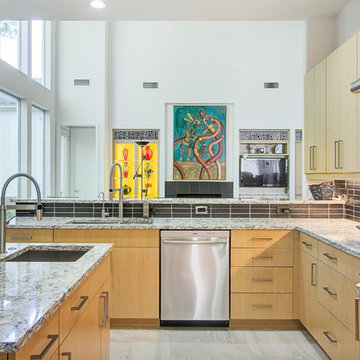
Door Styles: Slab Door in Rift Cut Oak Vertical Natural
Photographer: Unique Exposure Photography
This kitchen also features the Rehau Metal Tambour Door, Pratt & Larsen 3x8 "Metallic C602" tile backsplash in a straight lay, 3cm Cambria Bellingham countertops, Daltile Exquisite Ivory 12x24 porcelain floor tiles layed in a brick pattern, Blanco sinks, and appliances from Dacor including a 54" wall hood and 36" gas cooktop.
Cucine con ante in legno chiaro e paraspruzzi a effetto metallico - Foto e idee per arredare
7