Cucine con ante in legno chiaro e ante in legno bruno - Foto e idee per arredare
Filtra anche per:
Budget
Ordina per:Popolari oggi
141 - 160 di 196.329 foto
1 di 3
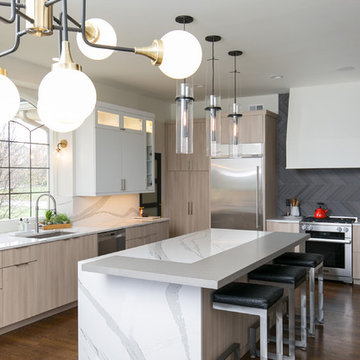
The waterfall island counter in Cambria Brittanica is stunning. The island’s second tier in Ellipse Stone brings in an industrial element. We also lightened the cabinets combining Eclipse frameless cabinets in Natural Elm on the lowers with polar white finish upper cabinets. The backsplash on the range oven allowed us to add a bit of color, incorporating a herringbone pattern and using Mews by Mutina in lead color.

Une piece à vivre avec un ilot monumental pour les parties de finger food
Foto di una grande cucina moderna con lavello sottopiano, ante a filo, ante in legno chiaro, paraspruzzi nero, paraspruzzi in marmo, elettrodomestici neri, parquet chiaro, pavimento beige e top nero
Foto di una grande cucina moderna con lavello sottopiano, ante a filo, ante in legno chiaro, paraspruzzi nero, paraspruzzi in marmo, elettrodomestici neri, parquet chiaro, pavimento beige e top nero
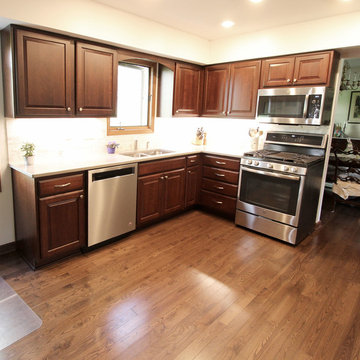
In this kitchen, Medallion Gold Cabinets Briarwood door style Cherry with Gingersnap stain. On the countertop, Wilsonart Empire State Quartz with a Double Roundover edge was installed. On the backsplash is Honed Calacutta Honed Marble with Waterfall Deco. Moen Arbor faucet, Kraus Ashton ¾” hardwood – Ecru Lucan.

Foto di una grande cucina tradizionale con lavello sottopiano, ante in stile shaker, top in quarzite, paraspruzzi con piastrelle in ceramica, elettrodomestici in acciaio inossidabile, top bianco, ante in legno bruno, paraspruzzi grigio e pavimento in legno massello medio

作業スペースと収納が充実したオーダーメイドのキッチン。
Esempio di una cucina a L moderna con lavello integrato, ante lisce, ante in legno bruno, top in acciaio inossidabile, pavimento in legno massello medio, penisola, pavimento marrone e top grigio
Esempio di una cucina a L moderna con lavello integrato, ante lisce, ante in legno bruno, top in acciaio inossidabile, pavimento in legno massello medio, penisola, pavimento marrone e top grigio

Ispirazione per una cucina country di medie dimensioni con ante in stile shaker, ante in legno chiaro, top in marmo, paraspruzzi bianco, paraspruzzi in lastra di pietra, elettrodomestici in acciaio inossidabile, parquet chiaro, pavimento marrone e top bianco
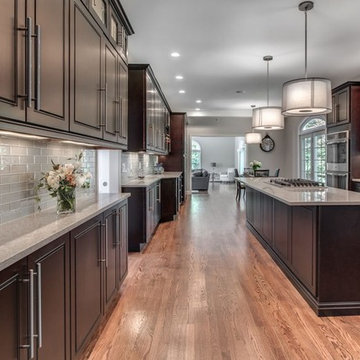
Idee per una grande cucina tradizionale con lavello sottopiano, ante con bugna sagomata, ante in legno bruno, top in quarzo composito, paraspruzzi grigio, paraspruzzi con piastrelle di vetro, elettrodomestici in acciaio inossidabile, parquet chiaro, pavimento marrone e top grigio

Zen-like kitchen has white kitchen walls & backsplash with contrasting light shades of beige and brown & modern flat panel touch latch cabinetry. Custom cabinetry made in the Benvenuti and Stein Evanston cabinet shop.
Norman Sizemore-Photographer
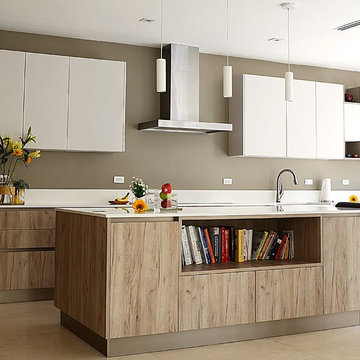
Kitchen By Italkraft Aventura
Esempio di una cucina con lavello a doppia vasca, ante lisce, ante in legno chiaro, paraspruzzi bianco, elettrodomestici in acciaio inossidabile, pavimento con piastrelle in ceramica, pavimento beige e top bianco
Esempio di una cucina con lavello a doppia vasca, ante lisce, ante in legno chiaro, paraspruzzi bianco, elettrodomestici in acciaio inossidabile, pavimento con piastrelle in ceramica, pavimento beige e top bianco

Mark Ehlen Photography
A 90's Golden Oak kitchen (common in MN) needed a refresh, but keeping in tune with the original style of the home was an important piece. So cherry cabinets and a beautiful blue double island transformed this kitchen and dinette into a single space. Now when the kids come home from college there's plenty of room for everyone!

The builder we partnered with for this beauty original wanted to use his cabinet person (who builds and finishes on site) but the clients advocated for manufactured cabinets - and we agree with them! These homeowners were just wonderful to work with and wanted materials that were a little more "out of the box" than the standard "white kitchen" you see popping up everywhere today - and their dog, who came along to every meeting, agreed to something with longevity, and a good warranty!
The cabinets are from WW Woods, their Eclipse (Frameless, Full Access) line in the Aspen door style
- a shaker with a little detail. The perimeter kitchen and scullery cabinets are a Poplar wood with their Seagull stain finish, and the kitchen island is a Maple wood with their Soft White paint finish. The space itself was a little small, and they loved the cabinetry material, so we even paneled their built in refrigeration units to make the kitchen feel a little bigger. And the open shelving in the scullery acts as the perfect go-to pantry, without having to go through a ton of doors - it's just behind the hood wall!

agathe tissier
Immagine di un cucina con isola centrale industriale con ante lisce, ante in legno bruno, top in cemento, paraspruzzi grigio, parquet chiaro, pavimento beige e top grigio
Immagine di un cucina con isola centrale industriale con ante lisce, ante in legno bruno, top in cemento, paraspruzzi grigio, parquet chiaro, pavimento beige e top grigio
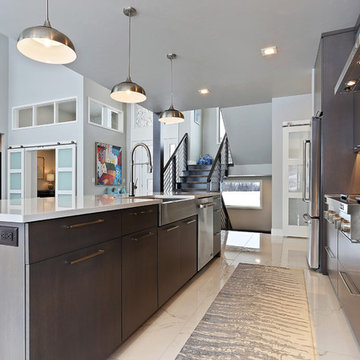
Idee per una grande cucina design con lavello stile country, ante lisce, ante in legno chiaro, top in quarzo composito, paraspruzzi bianco, elettrodomestici in acciaio inossidabile, pavimento in gres porcellanato, pavimento bianco e top bianco
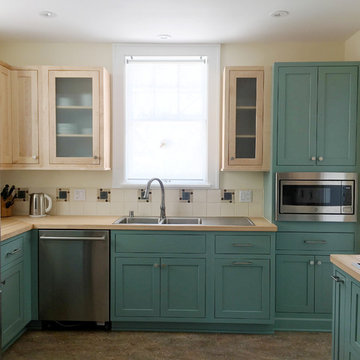
Kitchen Remodel - Robin Reed
Esempio di una cucina ad U minimal chiusa e di medie dimensioni con lavello a doppia vasca, ante a filo, top in legno, paraspruzzi con piastrelle in ceramica, elettrodomestici in acciaio inossidabile, nessuna isola, ante in legno chiaro e paraspruzzi beige
Esempio di una cucina ad U minimal chiusa e di medie dimensioni con lavello a doppia vasca, ante a filo, top in legno, paraspruzzi con piastrelle in ceramica, elettrodomestici in acciaio inossidabile, nessuna isola, ante in legno chiaro e paraspruzzi beige
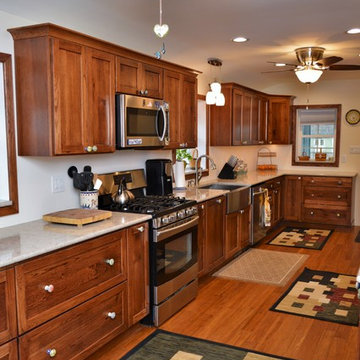
Cabinet Brand: Haas Signature Collection
Wood Species: Rustic Hickory
Cabinet Finish: Pecan
Door Style: Shakertown V
Counter tops: Hanstone Quartz, Bullnose edge detail, Walnut Luster color
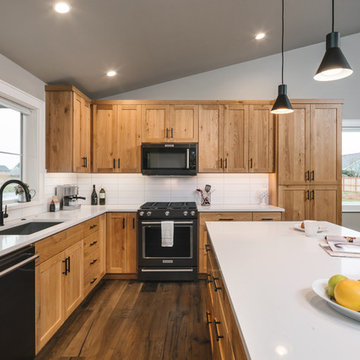
KuDa Photography
Idee per una cucina chic di medie dimensioni con lavello sottopiano, paraspruzzi bianco, paraspruzzi in gres porcellanato, elettrodomestici neri, pavimento in legno massello medio, top bianco, ante in stile shaker, ante in legno chiaro, top in quarzo composito e pavimento marrone
Idee per una cucina chic di medie dimensioni con lavello sottopiano, paraspruzzi bianco, paraspruzzi in gres porcellanato, elettrodomestici neri, pavimento in legno massello medio, top bianco, ante in stile shaker, ante in legno chiaro, top in quarzo composito e pavimento marrone
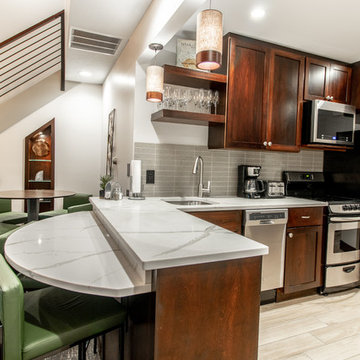
Located in a wooded setting which backs up to a golf course, The Woods is a vacation condo community in Canadian Lakes, Michigan. The owners asked us to create a comfortable modern design that would appeal to golfers and also families visiting relatives in the area. This complete renovation brought the design from 80's basic to rustic transitional. Colors and design elements echo the natural area surrounding the property.
SKP Design was involved in multiple aspects of this project. Our services included:
space planning for kitchen and both bathrooms
selecting finishes for walls, floors, trim, cabinets and countertops
reviewing construction details and electrical plans
specification of plumbing fixtures, appliances and accent lighting
furniture layout, specification and purchasing
fireplace design and stone selection
reviewing branding and signage ideas
In the great room, wrought iron accents are featured in a new staircase handrail system. Other metal accents are found in the new chandelier, barstools and the legs of the live edge coffee table. An open area under the staircase was enclosed with recessed shelving which gives a focal point to the dinette area. Recessed built-in cabinets near the fireplace store TV technology and accessories. The original tiled hearth was replaced by poured concrete with stone accents.
A queen sleeper sofa from Edgecomb provides additional sleeping. Fabrics and upholstery throughout the condo were selected for durability and cleanability.
Basic white laminate kitchen cabinets were replaced with beautiful dark stained wood. Floor tile is a wood-look porcelain from Daltile called Saddle Brook. Countertops in the kitchen and bathrooms are solid surface Corian Quartz (formerly called DuPont Zodiaq). Broadloom carpet is from Durkan. The first floor bedroom is Mona Vista pattern from Modesto Collection; all other carpet is Inviting Spaces pattern from Timeless Compositions. Walls are painted with Sherwin Williams 7647 Crushed Ice.
The main floor bedroom has a custom headboard mounted on a feature wall with plaid wallcovering. A freestanding vanity with undermount sink was added to the alcove area, creating space for a larger walk-in tiled shower with custom bench. On both levels, backlit mirrors highlight the sink areas. The upstairs bath has a blue tile feature wall and vessel sink.
A fiberglass bathtub surround was removed and replaced by a custom tiled shower. Vinyl wallcovering from D.L. Couch provides a focal point behind the king headboard in the loft bedroom. A twin sleeper chair adds an extra bed.
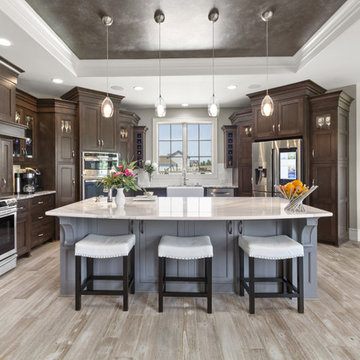
Immagine di una cucina tradizionale con lavello stile country, ante con riquadro incassato, ante in legno bruno, elettrodomestici in acciaio inossidabile, parquet chiaro, pavimento beige e top beige
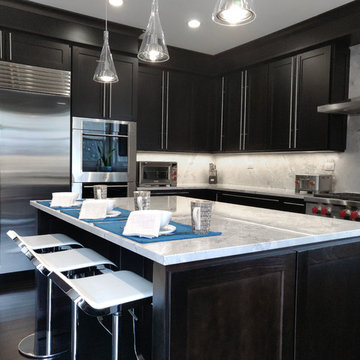
Immagine di una grande cucina minimal con lavello a vasca singola, ante in stile shaker, ante in legno bruno, top in marmo, paraspruzzi grigio, paraspruzzi in marmo, elettrodomestici in acciaio inossidabile, parquet scuro, pavimento nero e top grigio

Ispirazione per una piccola cucina tradizionale con lavello sottopiano, ante in stile shaker, ante in legno bruno, paraspruzzi grigio, elettrodomestici in acciaio inossidabile, pavimento in legno massello medio, nessuna isola, pavimento marrone e top bianco
Cucine con ante in legno chiaro e ante in legno bruno - Foto e idee per arredare
8