Cucine con ante in legno bruno e top giallo - Foto e idee per arredare
Filtra anche per:
Budget
Ordina per:Popolari oggi
21 - 40 di 113 foto
1 di 3
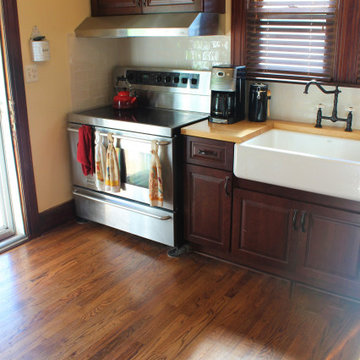
Manufacturer: Starmark
Style: Cherry Ridgeville
Finish: Chestnut
Countertop: (Customer’s Own) Butcher Block
Sink: (Customer’s Own) Kohler Whitehaven K-6489
Hardware: (Customer’s Own)
Backsplash Tile: Virginia Tile – Crafted Cream 3x6 – Panna Cotta
Designer: Devon Moore
Contractor: Larry Davis
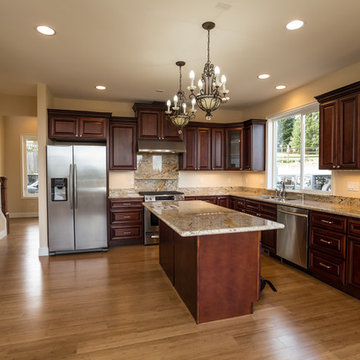
Jenny L Miller
Immagine di una cucina di medie dimensioni con lavello sottopiano, ante con bugna sagomata, ante in legno bruno, top in granito, paraspruzzi multicolore, paraspruzzi in lastra di pietra, elettrodomestici in acciaio inossidabile, parquet chiaro, pavimento beige e top giallo
Immagine di una cucina di medie dimensioni con lavello sottopiano, ante con bugna sagomata, ante in legno bruno, top in granito, paraspruzzi multicolore, paraspruzzi in lastra di pietra, elettrodomestici in acciaio inossidabile, parquet chiaro, pavimento beige e top giallo
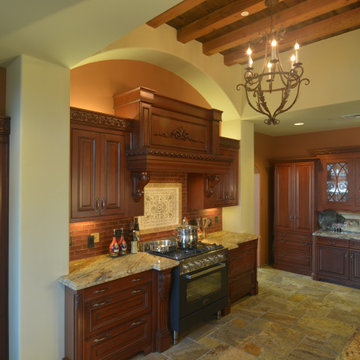
This display was inspired by Wood-Mode's British Classics theme. A grand kitchen display ready to lend design ideas to your grand home - no matter the scale! Come see it in person at 3598 Broad St, San Luis Obispo.
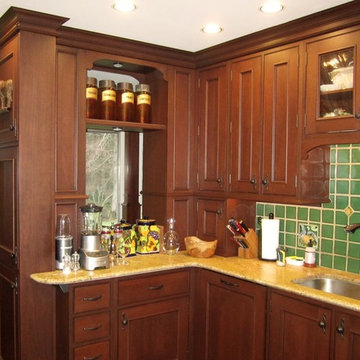
The new space is well loved and well used to accomodate a variety of essential items.
Immagine di una grande cucina chic con ante a filo, ante in legno bruno, top in marmo, paraspruzzi verde, paraspruzzi con piastrelle in ceramica e top giallo
Immagine di una grande cucina chic con ante a filo, ante in legno bruno, top in marmo, paraspruzzi verde, paraspruzzi con piastrelle in ceramica e top giallo
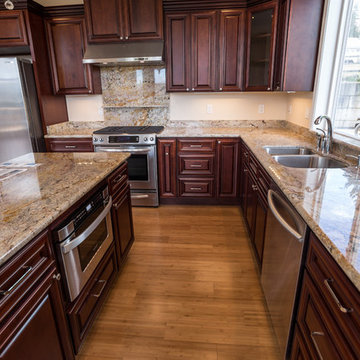
Jenny L Miller
Idee per una cucina di medie dimensioni con lavello sottopiano, ante con bugna sagomata, ante in legno bruno, top in granito, paraspruzzi multicolore, paraspruzzi in lastra di pietra, elettrodomestici in acciaio inossidabile, parquet chiaro, pavimento beige e top giallo
Idee per una cucina di medie dimensioni con lavello sottopiano, ante con bugna sagomata, ante in legno bruno, top in granito, paraspruzzi multicolore, paraspruzzi in lastra di pietra, elettrodomestici in acciaio inossidabile, parquet chiaro, pavimento beige e top giallo
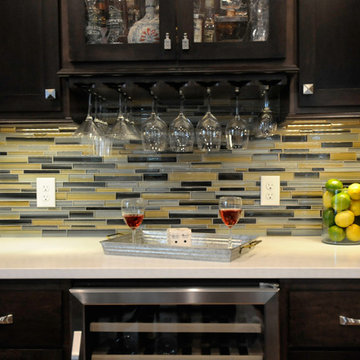
Bob Geifer photography
Esempio di una grande cucina chic con lavello sottopiano, ante in stile shaker, ante in legno bruno, top in quarzo composito, paraspruzzi multicolore, paraspruzzi con piastrelle di vetro, elettrodomestici in acciaio inossidabile, pavimento in legno massello medio, pavimento marrone e top giallo
Esempio di una grande cucina chic con lavello sottopiano, ante in stile shaker, ante in legno bruno, top in quarzo composito, paraspruzzi multicolore, paraspruzzi con piastrelle di vetro, elettrodomestici in acciaio inossidabile, pavimento in legno massello medio, pavimento marrone e top giallo
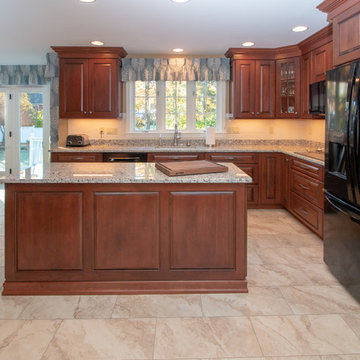
This kitchen remodel was designed by Gail from our Manchester showroom. This remodel features Cabico Unique cabinets with Cherry wood, door style (#795/P1/D) (Raised Panel) and cognac stain finish with Antique black glaze. The kitchen countertop is granite with Crema Pearl color and ¼ round edges. The backsplash is a 4”x10” glossy Bone subway tile by Anatolia. The flooring is 12”x24” Porcelain tile with Monticello Sand color by Anatolia. Other features include Delta faucet and soap dispenser in an Arctic stainless finish.
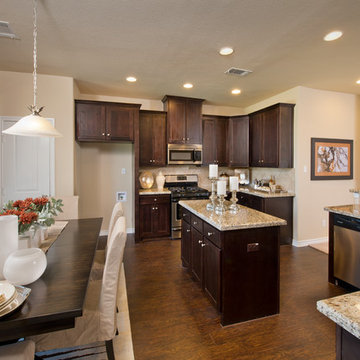
The split-bedroom designed Guadalupe offers a country kitchen with many cabinets, a work island and an angular service island to the family room. Other features include a covered rear porch and a large master bedroom with walk-in closet and linen closet. Tour the recently upgraded, fully furnished model at our San Marcos Model Home Center.
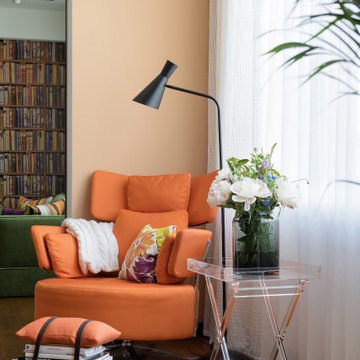
Простое место для жизни, где спокойно, уютно и тепло.
Интерьер живет и дополняется декором из путешествий и предметами иконами дизайна до сих пор.
Фокусная точка кухни— столешница с подсветкой из медового оникса и люстра Designheure lustre 6 petit nuage.
Спальня - зона вдохновленная сюрреализмом, Рене Магниттом и глубоким синим. Акценты: стул fabio november her Casamania, торшер Eos Umage и скульптура ASW A Shade Wilder
Ванная комната - мечта и воспоминание о райском острове Бали.
Фотограф: Сергей Савченко
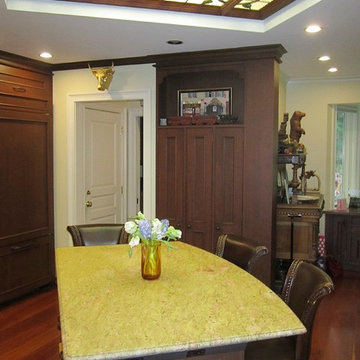
The owners collections inspired much of the new decor. The skylight is now fitted with dimmable daylight LEDs to encourage audience participation during meal preparation.
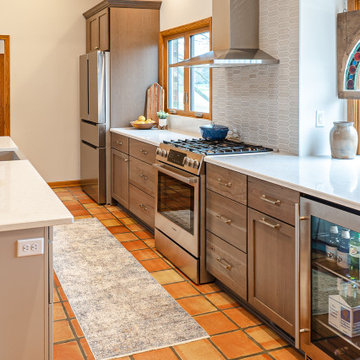
This open floor-plan kitchen consists of a large island, stainless steel appliances, semi-custom cabinetry, and ample natural lighting.
Ispirazione per una grande cucina classica con lavello stile country, ante in stile shaker, ante in legno bruno, top in quarzo composito, paraspruzzi grigio, paraspruzzi con piastrelle in ceramica, elettrodomestici in acciaio inossidabile, pavimento in terracotta, pavimento multicolore, top giallo e soffitto a volta
Ispirazione per una grande cucina classica con lavello stile country, ante in stile shaker, ante in legno bruno, top in quarzo composito, paraspruzzi grigio, paraspruzzi con piastrelle in ceramica, elettrodomestici in acciaio inossidabile, pavimento in terracotta, pavimento multicolore, top giallo e soffitto a volta
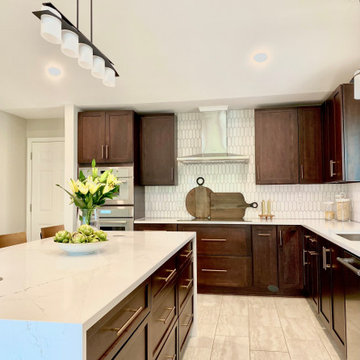
Foto di una cucina minimalista con lavello sottopiano, ante in stile shaker, ante in legno bruno, top in quarzo composito, paraspruzzi giallo, paraspruzzi con piastrelle in ceramica, elettrodomestici in acciaio inossidabile, pavimento con piastrelle in ceramica, pavimento beige, top giallo e soffitto a volta
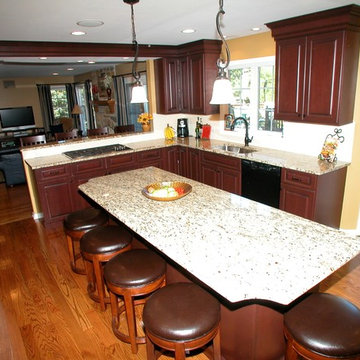
Homeowner main wish was to partly remove wall between kitchen and family room and create an open concept so family members can see and interact with each other in both rooms. Also, to install extra cabinetry and countertop area in hallway leading to kitchen. New Aspect Cabinetry in Bordaux finish with Square Raised door and drawer style, Granite countertop Giallo Ornamental, white subway tile in brick lay. Functional pantry cabinets, double oven cabinet, waste baskets cabinet.
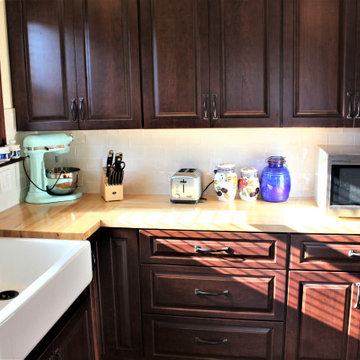
Manufacturer: Starmark
Style: Cherry Ridgeville
Finish: Chestnut
Countertop: (Customer’s Own) Butcher Block
Sink: (Customer’s Own) Kohler Whitehaven K-6489
Hardware: (Customer’s Own)
Backsplash Tile: Virginia Tile – Crafted Cream 3x6 – Panna Cotta
Designer: Devon Moore
Contractor: Larry Davis
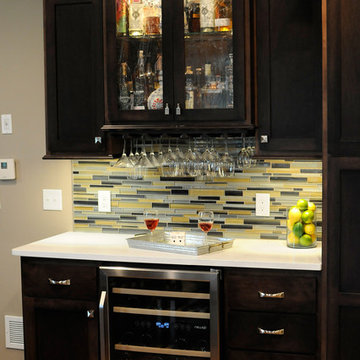
Bob Geifer photography
Idee per una grande cucina chic con lavello sottopiano, ante in stile shaker, ante in legno bruno, top in quarzo composito, paraspruzzi multicolore, paraspruzzi con piastrelle di vetro, elettrodomestici in acciaio inossidabile, pavimento in legno massello medio, pavimento marrone e top giallo
Idee per una grande cucina chic con lavello sottopiano, ante in stile shaker, ante in legno bruno, top in quarzo composito, paraspruzzi multicolore, paraspruzzi con piastrelle di vetro, elettrodomestici in acciaio inossidabile, pavimento in legno massello medio, pavimento marrone e top giallo
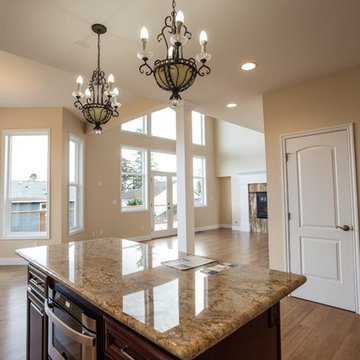
Jenny L Miller
Foto di una cucina di medie dimensioni con lavello sottopiano, ante con bugna sagomata, ante in legno bruno, top in granito, paraspruzzi multicolore, paraspruzzi in lastra di pietra, elettrodomestici in acciaio inossidabile, parquet chiaro, pavimento beige e top giallo
Foto di una cucina di medie dimensioni con lavello sottopiano, ante con bugna sagomata, ante in legno bruno, top in granito, paraspruzzi multicolore, paraspruzzi in lastra di pietra, elettrodomestici in acciaio inossidabile, parquet chiaro, pavimento beige e top giallo
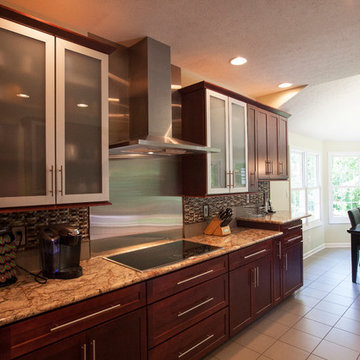
Immagine di una cucina design di medie dimensioni con ante con riquadro incassato, ante in legno bruno, top in granito, paraspruzzi multicolore, paraspruzzi con piastrelle a listelli, elettrodomestici in acciaio inossidabile, pavimento con piastrelle in ceramica, nessuna isola, pavimento bianco e top giallo
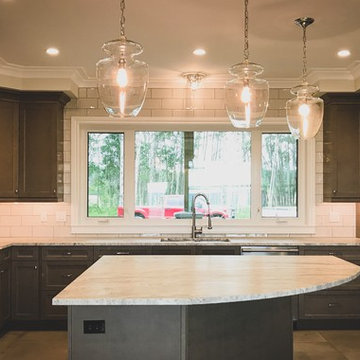
Kitchen - decorated by homeowner
Idee per una grande cucina minimal con ante con riquadro incassato, ante in legno bruno, top in granito, paraspruzzi bianco, paraspruzzi in gres porcellanato, elettrodomestici in acciaio inossidabile, pavimento con piastrelle in ceramica, pavimento marrone e top giallo
Idee per una grande cucina minimal con ante con riquadro incassato, ante in legno bruno, top in granito, paraspruzzi bianco, paraspruzzi in gres porcellanato, elettrodomestici in acciaio inossidabile, pavimento con piastrelle in ceramica, pavimento marrone e top giallo
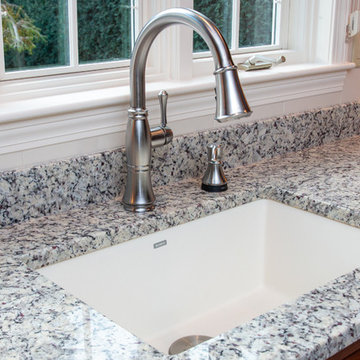
This kitchen remodel was designed by Gail from our Manchester showroom. This remodel features Cabico Unique cabinets with Cherry wood, door style (#795/P1/D) (Raised Panel) and cognac stain finish with Antique black glaze. The kitchen countertop is granite with Crema Pearl color and ¼ round edges. The backsplash is a 4”x10” glossy Bone subway tile by Anatolia. The flooring is 12”x24” Porcelain tile with Monticello Sand color by Anatolia. Other features include Delta faucet and soap dispenser in an Arctic stainless finish.
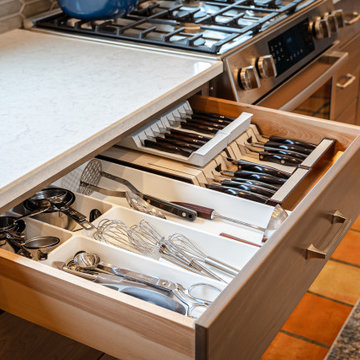
The kitchen has custom cabinetry and special features within many of the drawers to best optimize the amount of space.
Foto di una grande cucina chic con lavello stile country, ante in stile shaker, ante in legno bruno, top in quarzo composito, paraspruzzi grigio, paraspruzzi con piastrelle in ceramica, elettrodomestici in acciaio inossidabile, pavimento in terracotta, pavimento multicolore, top giallo e soffitto a volta
Foto di una grande cucina chic con lavello stile country, ante in stile shaker, ante in legno bruno, top in quarzo composito, paraspruzzi grigio, paraspruzzi con piastrelle in ceramica, elettrodomestici in acciaio inossidabile, pavimento in terracotta, pavimento multicolore, top giallo e soffitto a volta
Cucine con ante in legno bruno e top giallo - Foto e idee per arredare
2