Cucine con ante in legno bruno e top bianco - Foto e idee per arredare
Filtra anche per:
Budget
Ordina per:Popolari oggi
161 - 180 di 12.361 foto
1 di 3
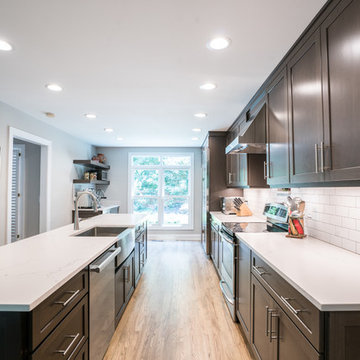
Modern Kitchen with Coffee Bar
Esempio di una cucina classica di medie dimensioni con lavello stile country, ante in legno bruno, paraspruzzi bianco, elettrodomestici in acciaio inossidabile, parquet chiaro, pavimento marrone, top bianco, ante in stile shaker, top in superficie solida e paraspruzzi con piastrelle diamantate
Esempio di una cucina classica di medie dimensioni con lavello stile country, ante in legno bruno, paraspruzzi bianco, elettrodomestici in acciaio inossidabile, parquet chiaro, pavimento marrone, top bianco, ante in stile shaker, top in superficie solida e paraspruzzi con piastrelle diamantate
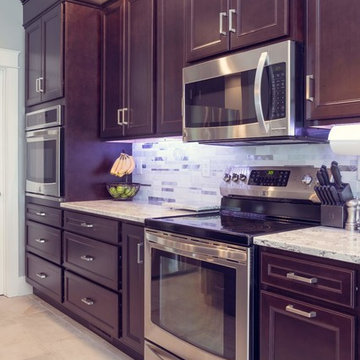
Stunning metal, marble and tile backsplash under dark Java Maple cabinets. Cambria's Summerhill quartz countertops. Stainless steel appliances including wall oven. Ivetta White porcelain tile.
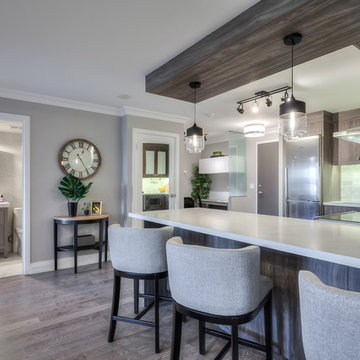
Immagine di una piccola cucina minimal con lavello da incasso, ante lisce, ante in legno bruno, top in quarzo composito, paraspruzzi grigio, paraspruzzi in marmo, elettrodomestici in acciaio inossidabile, pavimento in gres porcellanato, pavimento grigio e top bianco

Builder: Boone Construction
Photographer: M-Buck Studio
This lakefront farmhouse skillfully fits four bedrooms and three and a half bathrooms in this carefully planned open plan. The symmetrical front façade sets the tone by contrasting the earthy textures of shake and stone with a collection of crisp white trim that run throughout the home. Wrapping around the rear of this cottage is an expansive covered porch designed for entertaining and enjoying shaded Summer breezes. A pair of sliding doors allow the interior entertaining spaces to open up on the covered porch for a seamless indoor to outdoor transition.
The openness of this compact plan still manages to provide plenty of storage in the form of a separate butlers pantry off from the kitchen, and a lakeside mudroom. The living room is centrally located and connects the master quite to the home’s common spaces. The master suite is given spectacular vistas on three sides with direct access to the rear patio and features two separate closets and a private spa style bath to create a luxurious master suite. Upstairs, you will find three additional bedrooms, one of which a private bath. The other two bedrooms share a bath that thoughtfully provides privacy between the shower and vanity.
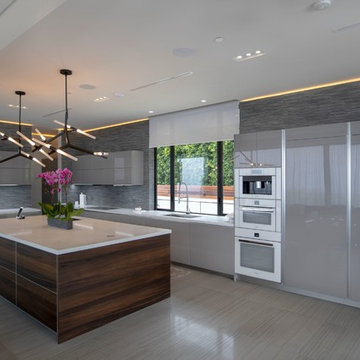
This Home Bar complements BT45 kitchen on the other side of the huge open first floor. We used Smoked French oaks veneered panels for bar back wall and wine cellar cladding. High gloss lacquered fronts in light grey inox color were used for the main storage cabinets to give lightness to the whole design

Ispirazione per una grande cucina design con lavello sottopiano, ante lisce, paraspruzzi beige, parquet scuro, top bianco, ante in legno bruno, top in quarzo composito, elettrodomestici in acciaio inossidabile e pavimento grigio
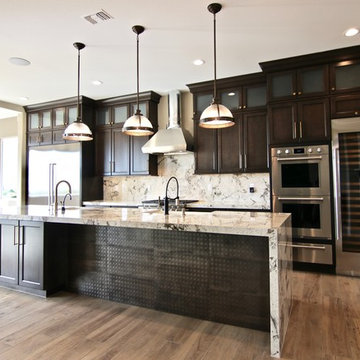
Ispirazione per una grande cucina classica con lavello stile country, ante in stile shaker, ante in legno bruno, top in granito, paraspruzzi bianco, paraspruzzi in lastra di pietra, elettrodomestici in acciaio inossidabile, pavimento in legno massello medio, pavimento marrone e top bianco
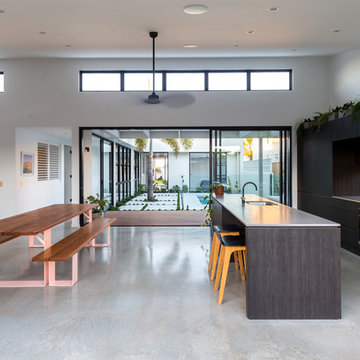
Tim Casagrande
Idee per una cucina contemporanea con lavello sottopiano, ante lisce, ante in legno bruno, paraspruzzi a finestra, pavimento in cemento, pavimento grigio e top bianco
Idee per una cucina contemporanea con lavello sottopiano, ante lisce, ante in legno bruno, paraspruzzi a finestra, pavimento in cemento, pavimento grigio e top bianco
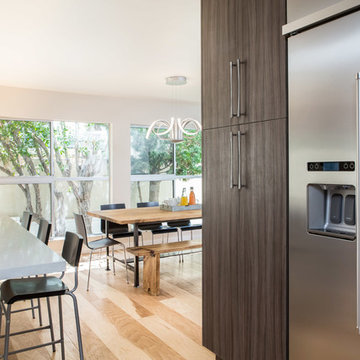
Foto di una grande cucina design con lavello sottopiano, ante lisce, ante in legno bruno, top in quarzo composito, paraspruzzi bianco, elettrodomestici in acciaio inossidabile, pavimento in legno massello medio, pavimento marrone e top bianco
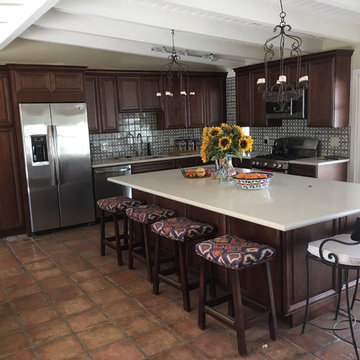
Idee per una cucina mediterranea di medie dimensioni con lavello sottopiano, ante con bugna sagomata, ante in legno bruno, top in superficie solida, paraspruzzi multicolore, paraspruzzi con piastrelle in ceramica, elettrodomestici in acciaio inossidabile, pavimento in terracotta, pavimento arancione e top bianco
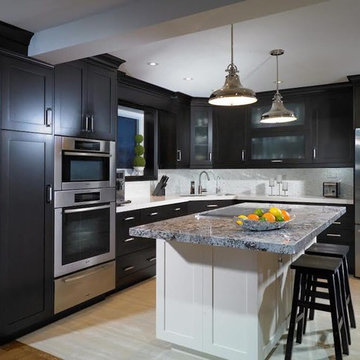
Ispirazione per una cucina chic di medie dimensioni con ante con riquadro incassato, lavello sottopiano, top in granito, paraspruzzi bianco, elettrodomestici in acciaio inossidabile, ante in legno bruno, paraspruzzi in lastra di pietra, pavimento in bambù, pavimento beige e top bianco
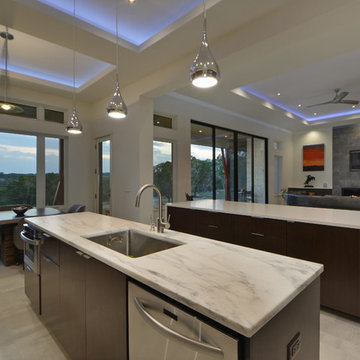
Twist Tours
Foto di una grande cucina minimalista con lavello sottopiano, ante in legno bruno, paraspruzzi blu, paraspruzzi in gres porcellanato, elettrodomestici in acciaio inossidabile, 2 o più isole, top in granito, pavimento con piastrelle in ceramica, pavimento grigio e top bianco
Foto di una grande cucina minimalista con lavello sottopiano, ante in legno bruno, paraspruzzi blu, paraspruzzi in gres porcellanato, elettrodomestici in acciaio inossidabile, 2 o più isole, top in granito, pavimento con piastrelle in ceramica, pavimento grigio e top bianco

This project in Downtown Toronto is a L-Styl open kitchen which offer open space for everything you need in your kitchen. Two large pantries, cabinet and drawers space with large island storage. This kitchen also offer modern style white ghosted quartz stone.

Idee per una cucina minimalista di medie dimensioni con lavello a doppia vasca, ante lisce, ante in legno bruno, top in quarzo composito, paraspruzzi bianco, paraspruzzi con piastrelle in ceramica, elettrodomestici in acciaio inossidabile, parquet chiaro, pavimento multicolore e top bianco

A modern mid-century house in the Los Feliz neighborhood of the Hollywood Hills, this was an extensive renovation. The house was brought down to its studs, new foundations poured, and many walls and rooms relocated and resized. The aim was to improve the flow through the house, to make if feel more open and light, and connected to the outside, both literally through a new stair leading to exterior sliding doors, and through new windows along the back that open up to canyon views. photos by Undine Prohl

Free ebook, Creating the Ideal Kitchen. DOWNLOAD NOW
Our clients came in after thinking a long time about what to do with their kitchen – new cabinets or paint them, white kitchen or wood, custom or is semi-custom? All good questions to ask! They were committed to making this home for a while, they decided to do a full remodel. The kitchen was not living up to its potential both visually and functionally. The dark cabinets and countertop made the room feel dull. And the major drawback, a large corner pantry that was eating into the room, make it appear smaller than it was.
We started by ditching the corner pantry. It created a perfectly centered spot for the new professional range and made room for a much larger island that now houses a beverage center, microwave drawer, seating for three and tons of storage. The multi-generational family does a ton of cooking, so this kitchen gets used! We spent lots of time fine tuning the storage devices and planning where critical items would be stored. This included the new pantry area across from the refrigerator that houses small appliances and food staples.
Designed by: Susan Klimala, CKBD
Photography by: LOMA Studios
For more information on kitchen and bath design ideas go to: www.kitchenstudio-ge.com

After photo of guest house kitchenette
F8 Photography
Esempio di una cucina contemporanea di medie dimensioni con lavello sottopiano, ante in stile shaker, top in quarzite, paraspruzzi grigio, paraspruzzi con piastrelle in pietra, elettrodomestici in acciaio inossidabile, parquet chiaro, nessuna isola, pavimento grigio, top bianco e ante in legno bruno
Esempio di una cucina contemporanea di medie dimensioni con lavello sottopiano, ante in stile shaker, top in quarzite, paraspruzzi grigio, paraspruzzi con piastrelle in pietra, elettrodomestici in acciaio inossidabile, parquet chiaro, nessuna isola, pavimento grigio, top bianco e ante in legno bruno
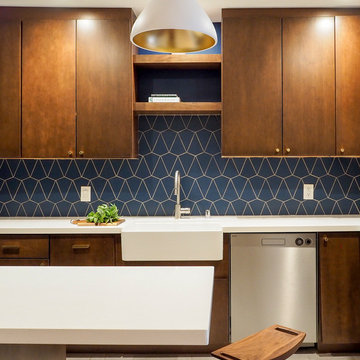
Immagine di una cucina ad U minimalista chiusa e di medie dimensioni con lavello stile country, ante lisce, ante in legno bruno, paraspruzzi blu, elettrodomestici in acciaio inossidabile, pavimento con piastrelle in ceramica, nessuna isola, pavimento beige e top bianco
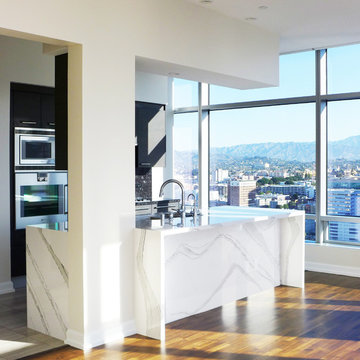
We open this kitchen so that you can take advantage of the view. And we create the island as something separate from rest of the kitchen to really make something special.

Two Blue Star french door double ovens were incorporated into this large new build kitchen. One stack on each side of the double grill under the wood hood. On the stone columns, sconces were added for ambient lighting.
Cucine con ante in legno bruno e top bianco - Foto e idee per arredare
9