Cucine con ante in legno bruno e top beige - Foto e idee per arredare
Filtra anche per:
Budget
Ordina per:Popolari oggi
121 - 140 di 3.802 foto
1 di 3
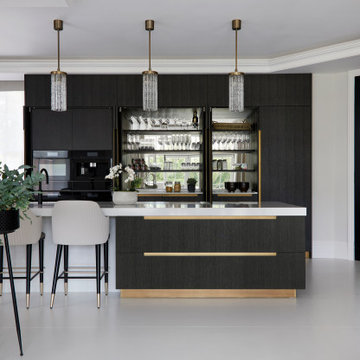
From an interior designer's perspective, this kitchen epitomizes modern luxury with its clean lines and minimalist allure. The central island, commands attention as the heart of the space, seamlessly blending style and functionality. Bespoke cabinetry contributes to the contemporary aesthetic, while the tiled floors add a touch of refinement and durability to the design.
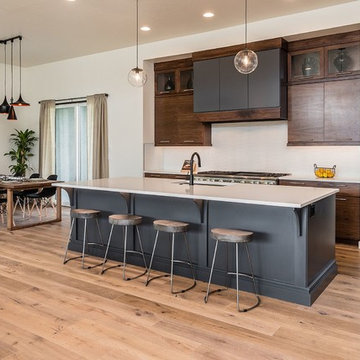
Foto di una cucina minimal con lavello sottopiano, ante lisce, ante in legno bruno, paraspruzzi beige, elettrodomestici in acciaio inossidabile, parquet chiaro e top beige
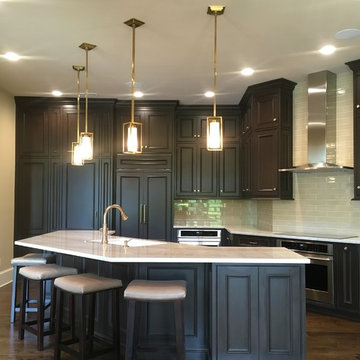
Design Connection, Inc. recently completed this kitchen in a new construction project in Kansas City, Misssouri. Design Connection, Inc. has been working on this house for over a year.
The clients love the dark wood cabinets.
The crowning jewels of this space are the brushed gold pendants and the gold faucet.
Visit our website to see more of our projects: https://www.designconnectioninc.com/
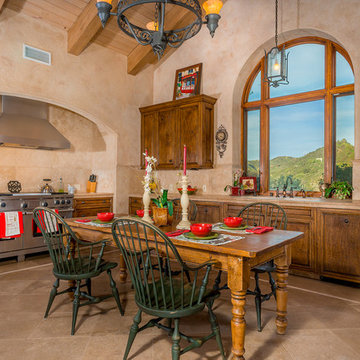
Clarified Studios
Immagine di una grande cucina mediterranea con pavimento in travertino, lavello sottopiano, top piastrellato, paraspruzzi beige, paraspruzzi con piastrelle in terracotta, elettrodomestici in acciaio inossidabile, ante con riquadro incassato, ante in legno bruno, pavimento beige e top beige
Immagine di una grande cucina mediterranea con pavimento in travertino, lavello sottopiano, top piastrellato, paraspruzzi beige, paraspruzzi con piastrelle in terracotta, elettrodomestici in acciaio inossidabile, ante con riquadro incassato, ante in legno bruno, pavimento beige e top beige
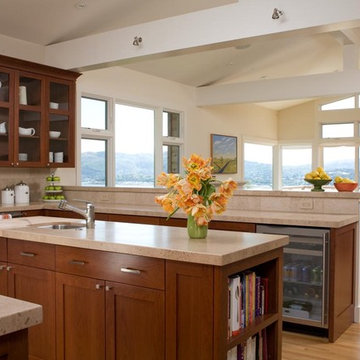
can you way layout space?
Ispirazione per una grande cucina contemporanea con ante lisce, lavello sottopiano, ante in legno bruno, top in pietra calcarea, paraspruzzi beige, elettrodomestici in acciaio inossidabile, parquet chiaro, paraspruzzi in lastra di pietra e top beige
Ispirazione per una grande cucina contemporanea con ante lisce, lavello sottopiano, ante in legno bruno, top in pietra calcarea, paraspruzzi beige, elettrodomestici in acciaio inossidabile, parquet chiaro, paraspruzzi in lastra di pietra e top beige
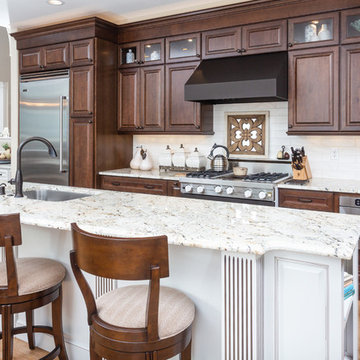
By opening up this kitchen and dining room, we were able to give these clients, and their home, the kitchen that they deserve.
Ispirazione per un'ampia cucina chic con lavello a vasca singola, ante con bugna sagomata, ante in legno bruno, top in granito, paraspruzzi bianco, paraspruzzi con piastrelle in ceramica, elettrodomestici in acciaio inossidabile, pavimento in vinile, top beige e pavimento marrone
Ispirazione per un'ampia cucina chic con lavello a vasca singola, ante con bugna sagomata, ante in legno bruno, top in granito, paraspruzzi bianco, paraspruzzi con piastrelle in ceramica, elettrodomestici in acciaio inossidabile, pavimento in vinile, top beige e pavimento marrone
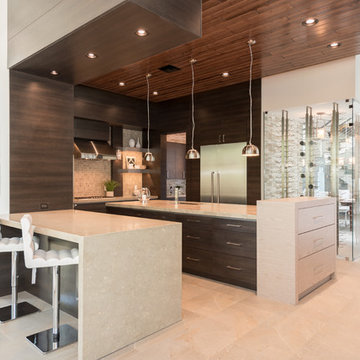
Esempio di una cucina minimal con lavello sottopiano, ante lisce, ante in legno bruno, paraspruzzi beige, paraspruzzi con piastrelle a mosaico, elettrodomestici in acciaio inossidabile, pavimento beige e top beige
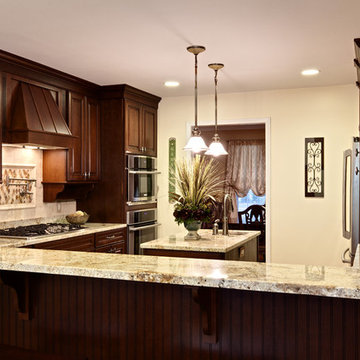
Traditional Dark Wood Kitchen
Sacha Griffin
Ispirazione per una grande cucina classica con lavello sottopiano, ante con bugna sagomata, ante in legno bruno, top in granito, paraspruzzi beige, paraspruzzi con piastrelle in pietra, elettrodomestici in acciaio inossidabile, pavimento in legno massello medio, pavimento marrone e top beige
Ispirazione per una grande cucina classica con lavello sottopiano, ante con bugna sagomata, ante in legno bruno, top in granito, paraspruzzi beige, paraspruzzi con piastrelle in pietra, elettrodomestici in acciaio inossidabile, pavimento in legno massello medio, pavimento marrone e top beige

Updated kitchen features split face limestone backsplash, stone/plaster hood, arched doorways, and exposed wood beams.
Idee per una grande cucina mediterranea con lavello sottopiano, ante con riquadro incassato, ante in legno bruno, top in superficie solida, paraspruzzi beige, paraspruzzi in pietra calcarea, elettrodomestici da incasso, pavimento in pietra calcarea, pavimento beige, top beige e travi a vista
Idee per una grande cucina mediterranea con lavello sottopiano, ante con riquadro incassato, ante in legno bruno, top in superficie solida, paraspruzzi beige, paraspruzzi in pietra calcarea, elettrodomestici da incasso, pavimento in pietra calcarea, pavimento beige, top beige e travi a vista
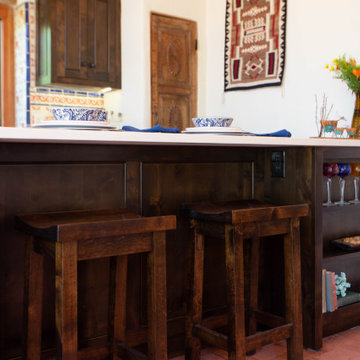
Foto di una piccola cucina stile rurale con lavello sottopiano, ante in stile shaker, ante in legno bruno, top in quarzo composito, paraspruzzi multicolore, paraspruzzi con piastrelle di cemento, elettrodomestici in acciaio inossidabile, pavimento in mattoni, top beige e soffitto in legno

Located near the base of Scottsdale landmark Pinnacle Peak, the Desert Prairie is surrounded by distant peaks as well as boulder conservation easements. This 30,710 square foot site was unique in terrain and shape and was in close proximity to adjacent properties. These unique challenges initiated a truly unique piece of architecture.
Planning of this residence was very complex as it weaved among the boulders. The owners were agnostic regarding style, yet wanted a warm palate with clean lines. The arrival point of the design journey was a desert interpretation of a prairie-styled home. The materials meet the surrounding desert with great harmony. Copper, undulating limestone, and Madre Perla quartzite all blend into a low-slung and highly protected home.
Located in Estancia Golf Club, the 5,325 square foot (conditioned) residence has been featured in Luxe Interiors + Design’s September/October 2018 issue. Additionally, the home has received numerous design awards.
Desert Prairie // Project Details
Architecture: Drewett Works
Builder: Argue Custom Homes
Interior Design: Lindsey Schultz Design
Interior Furnishings: Ownby Design
Landscape Architect: Greey|Pickett
Photography: Werner Segarra
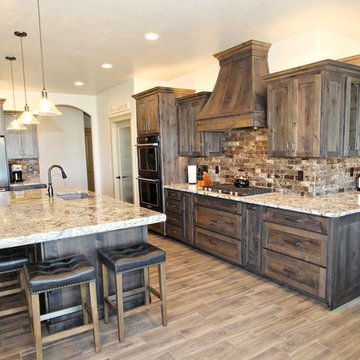
Lisa Brown - Photographer
Idee per un'ampia cucina tradizionale con lavello sottopiano, ante con riquadro incassato, ante in legno bruno, top in granito, paraspruzzi marrone, paraspruzzi con piastrelle in ceramica, elettrodomestici in acciaio inossidabile, pavimento in legno massello medio e top beige
Idee per un'ampia cucina tradizionale con lavello sottopiano, ante con riquadro incassato, ante in legno bruno, top in granito, paraspruzzi marrone, paraspruzzi con piastrelle in ceramica, elettrodomestici in acciaio inossidabile, pavimento in legno massello medio e top beige

Foto di una grande cucina classica con lavello sottopiano, ante con riquadro incassato, elettrodomestici in acciaio inossidabile, pavimento grigio, top beige, ante in legno bruno, top in granito, paraspruzzi multicolore, paraspruzzi con piastrelle a mosaico e parquet scuro
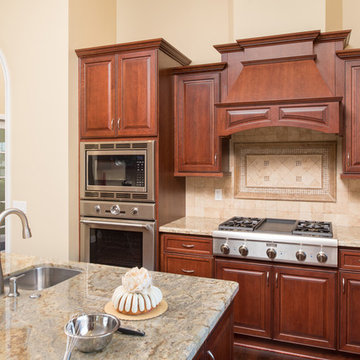
This beautiful warm kitchen remodel features cherrywood Starmark cabinets with a Sienna Bordeaux granite countertop for an inviting feel. This home remodel involved a wall removal turning it into a vaulted ceiling to create an open floor concept. Allowing additional countertop and cabinet space to work into he design, making an ideal kitchen to spend time together with more than enough work space!
Scott Basile, Basile Photography. www.choosechi.com
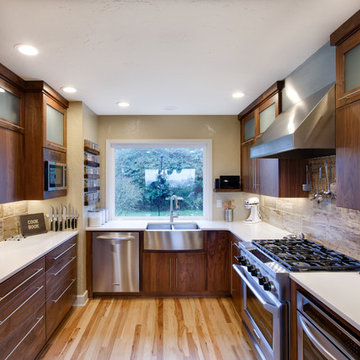
Since the home dates back to the mid-century, we felt it was important that the design complement the home’s existing architecture. We carefully considered every detail to achieve the desired result of a contemporary kitchen remodel.
According to the homeowners, “the design is contemporary but still works with the rest of our house which has both traditional and contemporary elements. The cabinets, backsplash, countertops, floor, and appliances all are perfect and exactly what w wanted. The reclaimed wood spice rack is a functional and really neat visual. Having a coffee/drink area away from the main working part of the kitchen is also great and our booth turned out perfectly.”
The removal of one wall near the dining room made it possible to add a custom banquette at the end of the kitchen. The Black Walnut butcher block table top mirrors the Black Walnut cabinetry throughout the new kitchen. Cleverly tucked inside the banquet seating are storage drawers and pull-outs. Adjacent to the banquette, an espresso bar with beverage refrigerator and ice maker provides a pleasant connection to the formal dining room.
Terry Poe Photography

High-end luxury kitchen remodel in South-Loop of Chicago. Porcelain peninsula, countertops and backsplash. Brass hardware, lighting and custom range hood. Paneled appliances and custom cabinets.
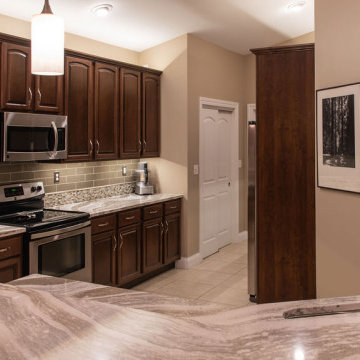
Sydney Lynn Creative
Ispirazione per una cucina design di medie dimensioni con lavello sottopiano, ante con riquadro incassato, ante in legno bruno, top in quarzite, paraspruzzi multicolore, paraspruzzi con piastrelle di vetro, elettrodomestici in acciaio inossidabile, pavimento con piastrelle in ceramica, nessuna isola, pavimento beige, top beige e soffitto a volta
Ispirazione per una cucina design di medie dimensioni con lavello sottopiano, ante con riquadro incassato, ante in legno bruno, top in quarzite, paraspruzzi multicolore, paraspruzzi con piastrelle di vetro, elettrodomestici in acciaio inossidabile, pavimento con piastrelle in ceramica, nessuna isola, pavimento beige, top beige e soffitto a volta
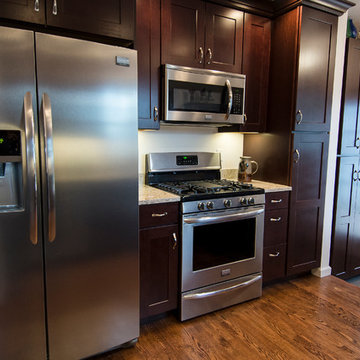
It's hard to believe this is the same home! Dramatic kitchen/mudroom addition by Meadowlark Builders expands the space, light, and functionality of this Ann Arbor home. Jude Walton Photography
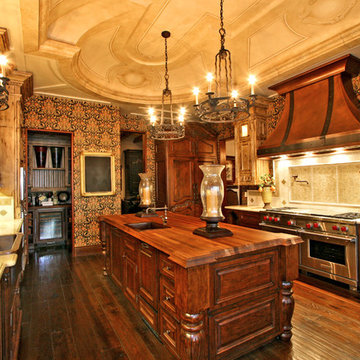
The glamorous traditional kitchen was built for entertaining. Complete with a wood top island, traditional wood cabinets, rot iron chandeliers, and stone counter-tops. The floral wall covering is a black base painted in a pink and gold floral pattern.
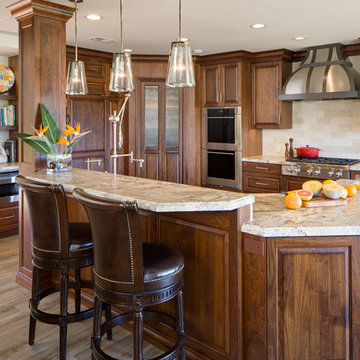
We removed the wall between the family room and kitchen. We left the post in place and surrounded it with panels to match the cabinets.
Ispirazione per una grande cucina tradizionale con lavello stile country, ante con bugna sagomata, ante in legno bruno, top in granito, paraspruzzi beige, elettrodomestici da incasso, paraspruzzi con piastrelle diamantate, pavimento in gres porcellanato, pavimento marrone e top beige
Ispirazione per una grande cucina tradizionale con lavello stile country, ante con bugna sagomata, ante in legno bruno, top in granito, paraspruzzi beige, elettrodomestici da incasso, paraspruzzi con piastrelle diamantate, pavimento in gres porcellanato, pavimento marrone e top beige
Cucine con ante in legno bruno e top beige - Foto e idee per arredare
7