Cucine con ante in legno bruno e pavimento in gres porcellanato - Foto e idee per arredare
Filtra anche per:
Budget
Ordina per:Popolari oggi
81 - 100 di 13.082 foto
1 di 3
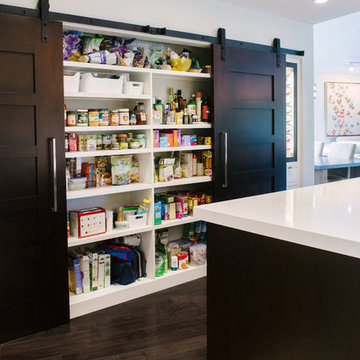
Marissa Moss
Idee per una cucina design di medie dimensioni con lavello stile country, ante lisce, ante in legno bruno, top in quarzo composito, elettrodomestici in acciaio inossidabile e pavimento in gres porcellanato
Idee per una cucina design di medie dimensioni con lavello stile country, ante lisce, ante in legno bruno, top in quarzo composito, elettrodomestici in acciaio inossidabile e pavimento in gres porcellanato
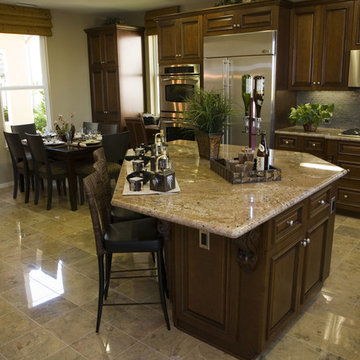
A contemporary spin on an open kitchen. Dark cabinets and gray tile give this kitchen a sleek look.
Foto di una cucina design di medie dimensioni con top in granito, paraspruzzi grigio, paraspruzzi con piastrelle in pietra, elettrodomestici in acciaio inossidabile, lavello a doppia vasca, ante a filo, ante in legno bruno e pavimento in gres porcellanato
Foto di una cucina design di medie dimensioni con top in granito, paraspruzzi grigio, paraspruzzi con piastrelle in pietra, elettrodomestici in acciaio inossidabile, lavello a doppia vasca, ante a filo, ante in legno bruno e pavimento in gres porcellanato

An absolute residential fantasy. This custom modern Blue Heron home with a diligent vision- completely curated FF&E inspired by water, organic materials, plenty of textures, and nods to Chanel couture tweeds and craftsmanship. Custom lighting, furniture, mural wallcovering, and more. This is just a sneak peek, with more to come.
This most humbling accomplishment is due to partnerships with THE MOST FANTASTIC CLIENTS, perseverance of some of the best industry professionals pushing through in the midst of a pandemic.

Esempio di una cucina country con lavello stile country, ante in stile shaker, ante in legno bruno, top in granito, paraspruzzi grigio, paraspruzzi in gres porcellanato, elettrodomestici in acciaio inossidabile, pavimento in gres porcellanato, pavimento beige, top beige e travi a vista
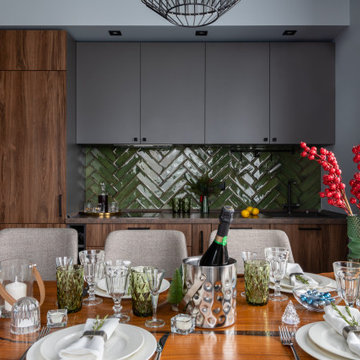
В бане есть кухня, столовая зона и зона отдыха, спальня, туалет, парная/сауна, помывочная, прихожая.
Esempio di una cucina minimal di medie dimensioni con lavello sottopiano, ante lisce, ante in legno bruno, top in laminato, paraspruzzi verde, paraspruzzi con piastrelle in ceramica, elettrodomestici neri, pavimento in gres porcellanato, nessuna isola, pavimento grigio e top marrone
Esempio di una cucina minimal di medie dimensioni con lavello sottopiano, ante lisce, ante in legno bruno, top in laminato, paraspruzzi verde, paraspruzzi con piastrelle in ceramica, elettrodomestici neri, pavimento in gres porcellanato, nessuna isola, pavimento grigio e top marrone
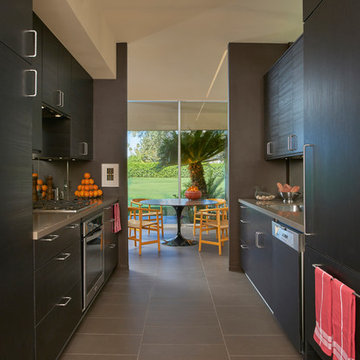
Kitchen looking towards Dining Room
Mike Schwartz Photo
Foto di una piccola cucina parallela moderna con ante lisce, ante in legno bruno, paraspruzzi a specchio, elettrodomestici in acciaio inossidabile, pavimento in gres porcellanato, nessuna isola e pavimento marrone
Foto di una piccola cucina parallela moderna con ante lisce, ante in legno bruno, paraspruzzi a specchio, elettrodomestici in acciaio inossidabile, pavimento in gres porcellanato, nessuna isola e pavimento marrone
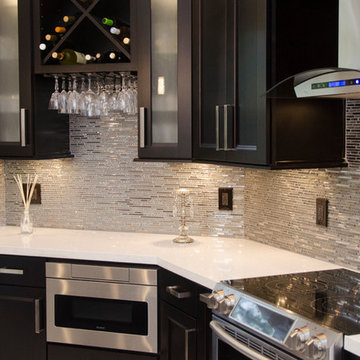
Dark wood cabinets in Waypoint Living Spaces are accented with reflecting glass and mirror mosaics tile. Sleek quartz in Snow cover the counters. Photo Credit: Julie Lehite

Ispirazione per una cucina minimalista di medie dimensioni con lavello sottopiano, ante lisce, ante in legno bruno, top in quarzite, paraspruzzi multicolore, elettrodomestici in acciaio inossidabile, pavimento in gres porcellanato, nessuna isola, paraspruzzi con piastrelle di vetro, pavimento beige e top bianco

The Pearl is a Contemporary styled Florida Tropical home. The Pearl was designed and built by Josh Wynne Construction. The design was a reflection of the unusually shaped lot which is quite pie shaped. This green home is expected to achieve the LEED Platinum rating and is certified Energy Star, FGBC Platinum and FPL BuildSmart. Photos by Ryan Gamma

Custom designed wenge wood cabinetry, a mosaic glass backsplash with a second glass style above the cabinetry, both underlit and uplit to enhance the appearance, made the most of this small kitchen. Green Typhoon granite provided a beautiful and unique counter work surface .
Photography: Jim Doyle
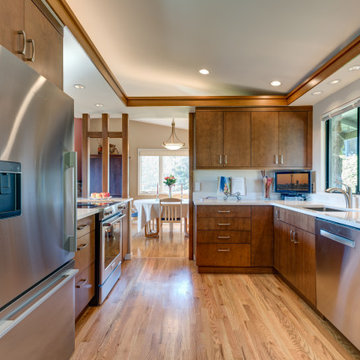
A retired teacher and grandmother, our client raised her family in this Valley view home. With amazing potential for an enhanced territorial view, this project had been on our client’s mind for quite some time. She was very particular in selecting us as her design and build team. With deep roots in her community, it was important to her that she works with a local community-based team to design a new space, while respecting its roots and craftsmanship, that her late husband had helped build.
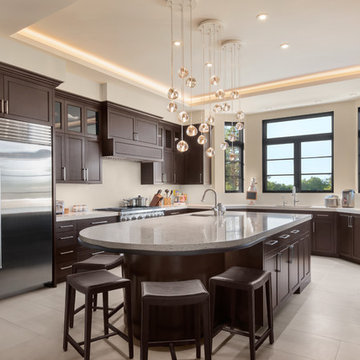
Large open kitchen with eating counter and a bay window
Ispirazione per una cucina tradizionale con ante con riquadro incassato, ante in legno bruno, paraspruzzi bianco, elettrodomestici in acciaio inossidabile, pavimento in gres porcellanato, top bianco e pavimento grigio
Ispirazione per una cucina tradizionale con ante con riquadro incassato, ante in legno bruno, paraspruzzi bianco, elettrodomestici in acciaio inossidabile, pavimento in gres porcellanato, top bianco e pavimento grigio

Idee per un'ampia cucina stile rurale con lavello sottopiano, ante in stile shaker, ante in legno bruno, top in granito, paraspruzzi grigio, paraspruzzi con piastrelle in pietra, elettrodomestici da incasso, pavimento in gres porcellanato e pavimento beige
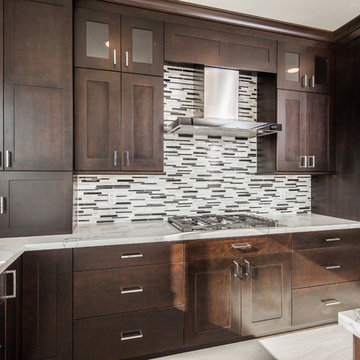
This masterfully appointed kitchen is both beautiful and functional. The large center island has room for seating, storage, open book shelving and wine display. The kitchen is complete with abundant natural light streaming in from the large window, the LRD can lighting, modern mini pendant lights, and under cabinet LED strip lighting. The white and grey quartz gives the beauty and elegance of marble, without any of the maintenance. The polished grey porcelain floor is the perfect anchor point to the dark cherry cabinets. The glass and stone blend for the back splash brings just enough movement and color into this upscale space.
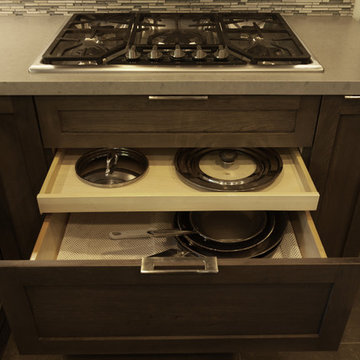
The stove top in this modern kitchen remodel was moved from the other side of the room to this wall. Moving the stove top allowed for a more spacious counter space layout. This storage drawer is large, allowing for pots and pans to be stored cleanly and out of site. The multi-leveled storage allows for lids to be stored separately.
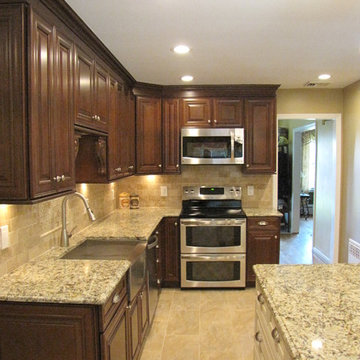
This kitchen was beautifully designed in Waypoint Living Spaces Cabinetry. The 720F Cherry Chocolate glaze and the island is the 720F in the maple hazelnut glaze. The counter top is Giallo Rio with an ogee edge. The back splash tile is Crema Cappuccino. The Moasic behind the sink in a basketweave pattern in Crema Cappuccino. The floor tile is 12x24" onyx sand tile.
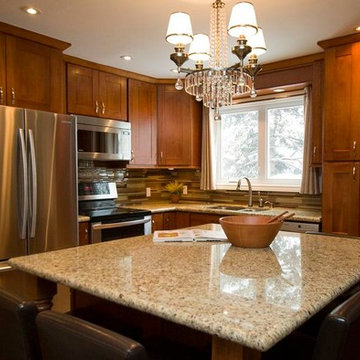
Kitchen renovation and design by SCD Design & Construction. L shaped kitchens are a great way to maximize the space of your kitchen. This means more space to put gorgeous dark wood cabinets, and more counter space! Remember, islands also count as counter space, so always try to fit one in! Take your lifestyle to new heights with SCD Design & Construction.

This kitchen was designed for a married couple who are gourmet cooks and wine enthusiasts. All of the appliances are Viking. There is a tall pantry cabinet and corner desk area at the far end. To the left of the cooktop, the wall was opened up to a serving counter with stools on the other side and a view to the living room. Gold granite tops mahogany cabinetry. The floor tile is porcelain, a weave of 12 x 24 tiles with a 6x6-inch tile accent. Both the floor and backsplash tiles are by Crossville. Photo by Harry Chamberlain

AFTER: Pullouts and Cook top with Stainless Steel Legs
Immagine di una cucina etnica di medie dimensioni con lavello a vasca singola, ante lisce, ante in legno bruno, top in quarzite, paraspruzzi verde, paraspruzzi con piastrelle di vetro, elettrodomestici in acciaio inossidabile, pavimento in gres porcellanato e 2 o più isole
Immagine di una cucina etnica di medie dimensioni con lavello a vasca singola, ante lisce, ante in legno bruno, top in quarzite, paraspruzzi verde, paraspruzzi con piastrelle di vetro, elettrodomestici in acciaio inossidabile, pavimento in gres porcellanato e 2 o più isole
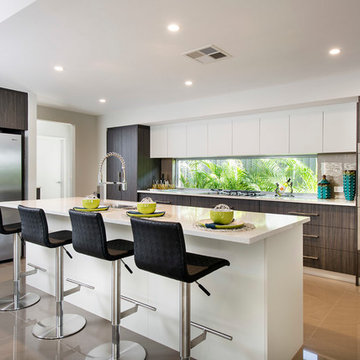
D-Max Photography
Esempio di una cucina design di medie dimensioni con lavello sottopiano, ante in legno bruno, top in quarzo composito, paraspruzzi marrone, paraspruzzi con lastra di vetro, elettrodomestici in acciaio inossidabile e pavimento in gres porcellanato
Esempio di una cucina design di medie dimensioni con lavello sottopiano, ante in legno bruno, top in quarzo composito, paraspruzzi marrone, paraspruzzi con lastra di vetro, elettrodomestici in acciaio inossidabile e pavimento in gres porcellanato
Cucine con ante in legno bruno e pavimento in gres porcellanato - Foto e idee per arredare
5