Cucine con ante in legno bruno e pavimento bianco - Foto e idee per arredare
Filtra anche per:
Budget
Ordina per:Popolari oggi
101 - 120 di 1.791 foto
1 di 3
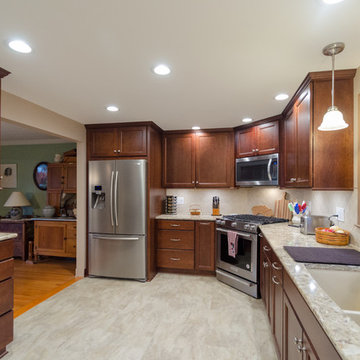
Idee per una grande cucina chic con lavello sottopiano, ante con riquadro incassato, ante in legno bruno, top in quarzo composito, paraspruzzi bianco, paraspruzzi con piastrelle in pietra, elettrodomestici in acciaio inossidabile, pavimento con piastrelle in ceramica, penisola e pavimento bianco
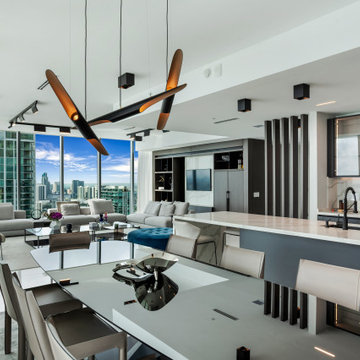
Esempio di una grande cucina moderna con lavello sottopiano, ante lisce, ante in legno bruno, top in quarzo composito, paraspruzzi bianco, paraspruzzi in quarzo composito, elettrodomestici neri, pavimento in marmo, pavimento bianco e top bianco
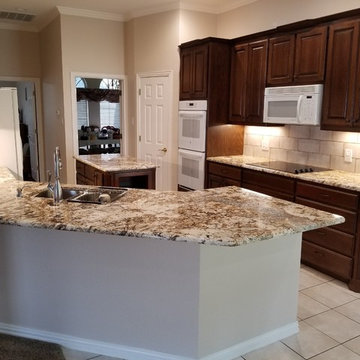
Ispirazione per una cucina classica di medie dimensioni e chiusa con lavello a doppia vasca, ante con bugna sagomata, ante in legno bruno, top in granito, paraspruzzi beige, paraspruzzi con piastrelle in pietra, elettrodomestici bianchi, pavimento con piastrelle in ceramica, pavimento bianco e top marrone
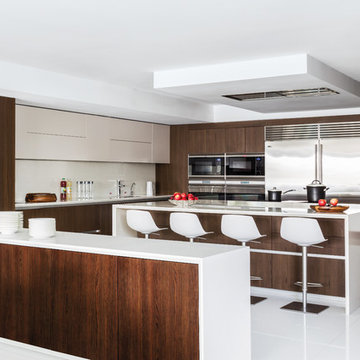
kitchen
Ispirazione per una cucina contemporanea con lavello sottopiano, ante lisce, ante in legno bruno, elettrodomestici in acciaio inossidabile, 2 o più isole e pavimento bianco
Ispirazione per una cucina contemporanea con lavello sottopiano, ante lisce, ante in legno bruno, elettrodomestici in acciaio inossidabile, 2 o più isole e pavimento bianco
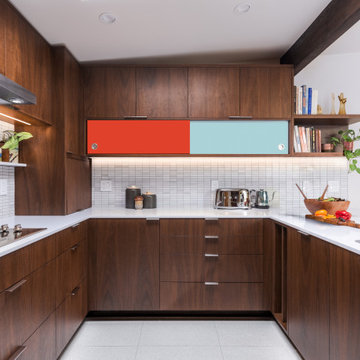
Foto di una cucina minimalista di medie dimensioni con lavello a vasca singola, ante lisce, ante in legno bruno, top in quarzo composito, paraspruzzi bianco, paraspruzzi con piastrelle in ceramica, elettrodomestici in acciaio inossidabile, pavimento in gres porcellanato, penisola, pavimento bianco, top bianco e travi a vista
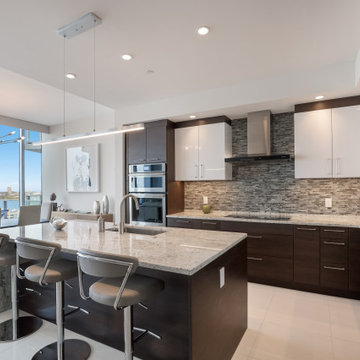
Simple and concise, this kitchen is the gateway to the living area.
Idee per una cucina contemporanea con ante lisce, ante in legno bruno, top in marmo, paraspruzzi multicolore, paraspruzzi con piastrelle di vetro, elettrodomestici in acciaio inossidabile, pavimento in gres porcellanato, pavimento bianco e top multicolore
Idee per una cucina contemporanea con ante lisce, ante in legno bruno, top in marmo, paraspruzzi multicolore, paraspruzzi con piastrelle di vetro, elettrodomestici in acciaio inossidabile, pavimento in gres porcellanato, pavimento bianco e top multicolore
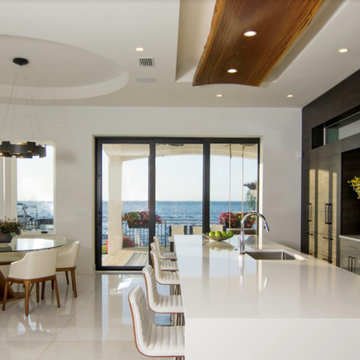
Modern Kitchen
Ispirazione per una grande cucina design con lavello sottopiano, ante lisce, ante in legno bruno, paraspruzzi bianco, paraspruzzi in quarzo composito, elettrodomestici da incasso, pavimento in marmo, pavimento bianco, top bianco e soffitto a cassettoni
Ispirazione per una grande cucina design con lavello sottopiano, ante lisce, ante in legno bruno, paraspruzzi bianco, paraspruzzi in quarzo composito, elettrodomestici da incasso, pavimento in marmo, pavimento bianco, top bianco e soffitto a cassettoni
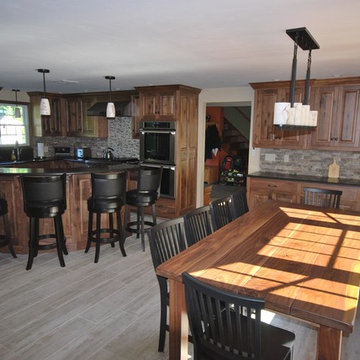
This shows the kitchen and dining areas making up one space, perfect for entertaining!
Immagine di una grande cucina stile rurale con lavello sottopiano, ante con bugna sagomata, ante in legno bruno, top in granito, paraspruzzi grigio, paraspruzzi con piastrelle diamantate, elettrodomestici in acciaio inossidabile, pavimento in cementine e pavimento bianco
Immagine di una grande cucina stile rurale con lavello sottopiano, ante con bugna sagomata, ante in legno bruno, top in granito, paraspruzzi grigio, paraspruzzi con piastrelle diamantate, elettrodomestici in acciaio inossidabile, pavimento in cementine e pavimento bianco
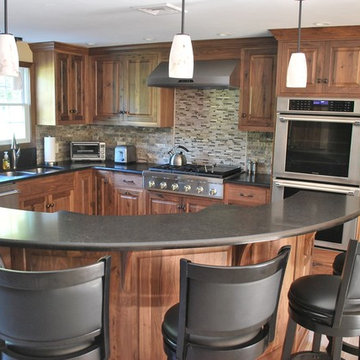
The curved island provides ample seating for this family of 5.
Ispirazione per una grande cucina rustica con lavello sottopiano, ante con bugna sagomata, ante in legno bruno, top in granito, paraspruzzi grigio, paraspruzzi con piastrelle diamantate, elettrodomestici in acciaio inossidabile, pavimento in cementine e pavimento bianco
Ispirazione per una grande cucina rustica con lavello sottopiano, ante con bugna sagomata, ante in legno bruno, top in granito, paraspruzzi grigio, paraspruzzi con piastrelle diamantate, elettrodomestici in acciaio inossidabile, pavimento in cementine e pavimento bianco
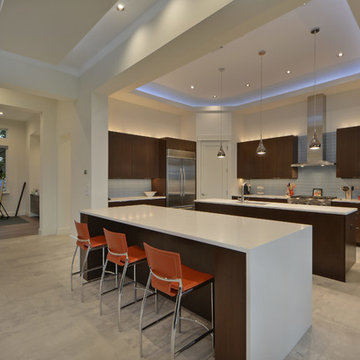
Twist Tours
Esempio di una grande cucina moderna con lavello sottopiano, ante in legno bruno, paraspruzzi blu, paraspruzzi in gres porcellanato, elettrodomestici in acciaio inossidabile, 2 o più isole, top in superficie solida, pavimento con piastrelle in ceramica, pavimento bianco e top bianco
Esempio di una grande cucina moderna con lavello sottopiano, ante in legno bruno, paraspruzzi blu, paraspruzzi in gres porcellanato, elettrodomestici in acciaio inossidabile, 2 o più isole, top in superficie solida, pavimento con piastrelle in ceramica, pavimento bianco e top bianco
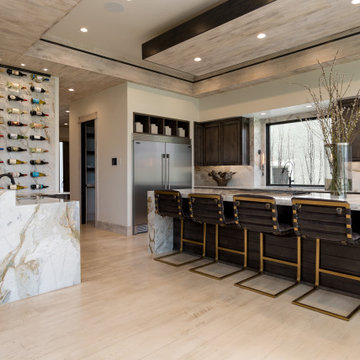
White oak hardwood floor with custom faux finish. White marble kitchen tops with waterfall end panels. Full slab marble backsplash. Rift white oak cabinets with faux finish. Wall paneling with metal accemt strips between the panel sections. Restoration hardware bar stools.
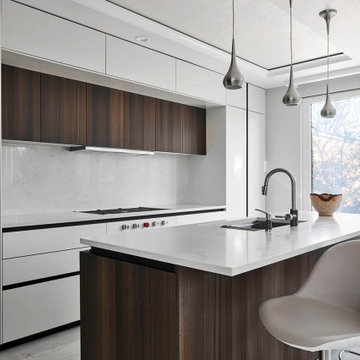
Working on this modern kitchen design gave me great pleasure. Unique flat-panel door, integrated and paneled high-end appliances, quartz counters, lacquered and wood veneer finishes, are just a few attributes of this stunning kitchen. Many intricate details, handle-less design, ample modern storage, elevated this kitchen to be one of my favorites projects.
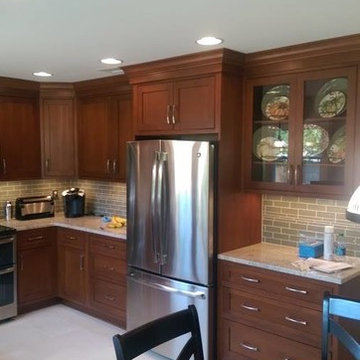
Cabinetry- Mouser beaded inset Cherry door in Autumn Stain Granite- Colonial White Backsplash- 2x6" Brick Mosaic in Element Smoke Flooring- 12x13" Bliss Element Tile
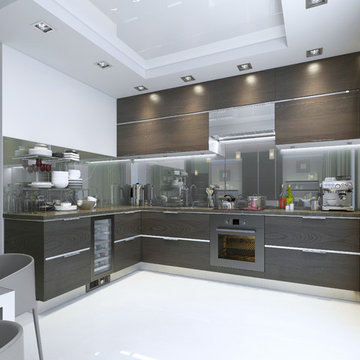
Foto di una piccola cucina moderna con ante lisce, ante in legno bruno, top in superficie solida, paraspruzzi a effetto metallico, paraspruzzi a specchio, elettrodomestici colorati, nessuna isola, pavimento bianco e top multicolore
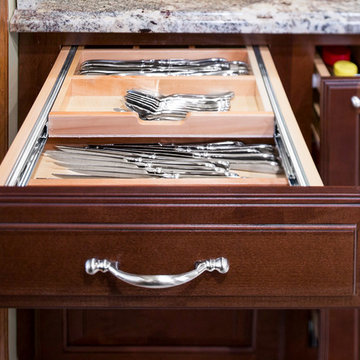
Designer: Michele Hennessy
Design, Fabrication, Install, and Photography by MacLaren Kitchen and Bath
Perimeter and Cabinetry: Waypoint Cabinetry in Cherry Wood with a Chocolate Glaze finish. All plywood construction with dovetail drawers and cushion close hinges.
Countertops: Granite top in Neptune Bordeaux with an Ogee Edge
Island: Custom bench seating base to match Perimeter

The dishwasher fits under the sink's drainboard
The goal of the project was to create a more functional kitchen, but to remodel with an eco-friendly approach. To minimize the waste going into the landfill, all the old cabinetry and appliances were donated, and the kitchen floor was kept intact because it was in great condition. The challenge was to design the kitchen around the existing floor and the natural soapstone the client fell in love with. The clients continued with the sustainable theme throughout the room with the new materials chosen: The back splash tiles are eco-friendly and hand-made in the USA.. The custom range hood was a beautiful addition to the kitchen. We maximized the counter space around the custom sink by extending the integral drain board above the dishwasher to create more prep space. In the adjacent laundry room, we continued the same color scheme to create a custom wall of cabinets to incorporate a hidden laundry shoot, and dog area. We also added storage around the washer and dryer including two different types of hanging for drying purposes.
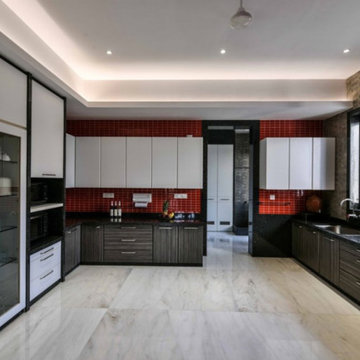
Idee per una grande cucina ad U moderna chiusa con lavello a vasca singola, ante lisce, ante in legno bruno, top in quarzo composito, paraspruzzi rosso, paraspruzzi con piastrelle in ceramica, elettrodomestici neri, pavimento in marmo, nessuna isola e pavimento bianco
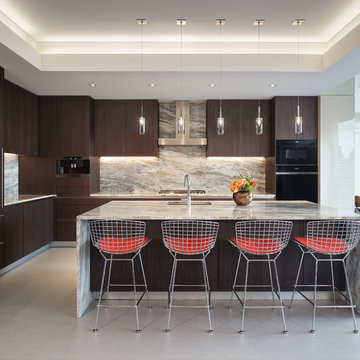
Idee per un piccolo cucina con isola centrale contemporaneo con elettrodomestici neri, pavimento bianco, lavello sottopiano, ante lisce, ante in legno bruno e paraspruzzi in lastra di pietra

Kitchen, White High Gloss Glass Laminates and American walnut veneers
Idee per un'ampia cucina minimal con lavello sottopiano, ante lisce, ante in legno bruno, top in quarzo composito, paraspruzzi beige, paraspruzzi in quarzo composito, elettrodomestici in acciaio inossidabile, pavimento con piastrelle in ceramica, pavimento bianco e top beige
Idee per un'ampia cucina minimal con lavello sottopiano, ante lisce, ante in legno bruno, top in quarzo composito, paraspruzzi beige, paraspruzzi in quarzo composito, elettrodomestici in acciaio inossidabile, pavimento con piastrelle in ceramica, pavimento bianco e top beige

Working with interior designer Hilary Scott, Mowlem & Co has created a stylish and sympathetic bespoke kitchen for a fascinating renovation and extension project. The impressive Victorian detached house has ‘an interesting planning history’ according to Hilary. Previously it had been bedsit accommodation with 27 units but in recent years it had become derelict and neglected, until was bought by a premiere league footballer with a view to restoring it to its former glory as a family home. Situated near the Botanic Gardens in Kew and in a conservation area, there was a significant investment and considerable planning negotiation to get it returned to a single dwelling. Hilary had worked closely with the client on previous projects and had their couple’s full trust to come up with a scheme that matched their tastes and needs. Many original features were restored or replaced to remain in keeping with the architecture, for example marble and cast iron fireplaces, panelling, cornices and architraves which were considered a key fabric of the building. The most contemporary element of the renovation is the striking double height glass extension to the rear in which the kitchen and living area are positioned. The room has wonderful views out to the garden is ideal both for family life and entertaining. The extension design involved an architect for the original plans and another to project-manage the build. Then Mowlem & Co were brought in because Hilary has worked with them for many years and says they were the natural choice to achieve the high quality of finish and bespoke joinery that was required. “They have done an amazing job,” says Hilary, “the design has certain quirky touches and an individual feel that you can only get with bespoke. All the timber has traditionally made dovetail joints and other handcrafted details. This is typical of Mowlem & Co’s work …they have a fantastic team and Julia Brown, who managed this project, is a great kitchen designer.” The kitchen has been conceived to match the contemporary feel of the new extension while also having a classic feel in terms of the finishes, such as the stained oak and exposed brickwork. The furniture has been made to bespoke proportions to match the scale of the double height extension, so that it fits the architecture. The look is clean and linear in feel and the design features specially created elements such as extra wide drawers and customised storage, and a separate walk-in pantry (plus a separate utility room in the basement). The furniture has been made in flat veneered stained oak and the seamless worktops are in Corian. Cooking appliances are by Wolf and refrigeration is by Sub-Zero. The exposed brick wall of the kitchen matches the external finishes of the brickwork of the house which can be seen through the glass extension. To harmonise, a thick glass shelf has been added, masterminded by Gary Craig of Architectural Metalworkers. This is supported by a cantilevered steel frame, so while it may look deceptively light and subtle, “a serious amount of engineering has gone into it,” according to Hilary. Mowlem & Co also created further bespoke furnishings and installations, for a dressing room plus bathrooms and cloakrooms in other parts of the house. The complexity of the project to restore the entire house took over a year to finish. As the client was transferred to another team before the renovation was complete, the property is now on the market for £9 million.
Cucine con ante in legno bruno e pavimento bianco - Foto e idee per arredare
6