Cucine con ante in legno bruno e paraspruzzi in lastra di pietra - Foto e idee per arredare
Filtra anche per:
Budget
Ordina per:Popolari oggi
21 - 40 di 6.066 foto
1 di 3
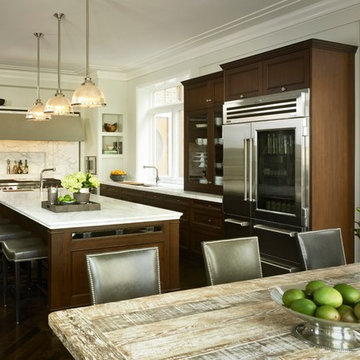
Ispirazione per una cucina tradizionale con ante con riquadro incassato, ante in legno bruno, paraspruzzi bianco e paraspruzzi in lastra di pietra
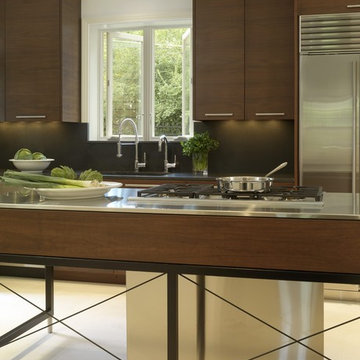
Renovated kitchen. Island base was left a steel frame work to keep the small kitchen from being too visually cluttered.
Alise O'Brien Photography
Idee per una cucina minimalista chiusa con lavello sottopiano, ante lisce, ante in legno bruno, top in acciaio inossidabile, paraspruzzi nero, paraspruzzi in lastra di pietra, elettrodomestici in acciaio inossidabile e pavimento in pietra calcarea
Idee per una cucina minimalista chiusa con lavello sottopiano, ante lisce, ante in legno bruno, top in acciaio inossidabile, paraspruzzi nero, paraspruzzi in lastra di pietra, elettrodomestici in acciaio inossidabile e pavimento in pietra calcarea
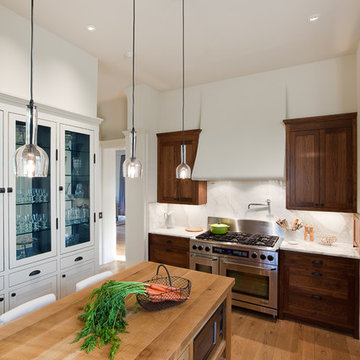
All images by Paul Bardagjy & Jonathan Jackson
Immagine di una cucina chic chiusa con elettrodomestici in acciaio inossidabile, top in legno, ante in legno bruno, paraspruzzi bianco e paraspruzzi in lastra di pietra
Immagine di una cucina chic chiusa con elettrodomestici in acciaio inossidabile, top in legno, ante in legno bruno, paraspruzzi bianco e paraspruzzi in lastra di pietra
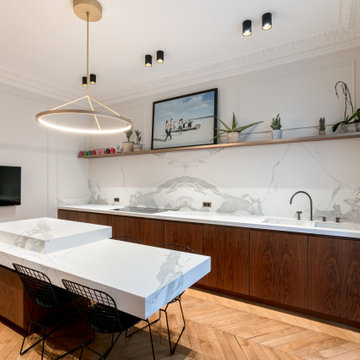
Immagine di una cucina minimal con lavello a doppia vasca, ante lisce, ante in legno bruno, paraspruzzi bianco, paraspruzzi in lastra di pietra, pavimento in legno massello medio, pavimento marrone e top bianco

Immagine di un cucina con isola centrale rustico con lavello sottopiano, ante lisce, ante in legno bruno, paraspruzzi multicolore, paraspruzzi in lastra di pietra, elettrodomestici in acciaio inossidabile, parquet chiaro, pavimento beige e top multicolore
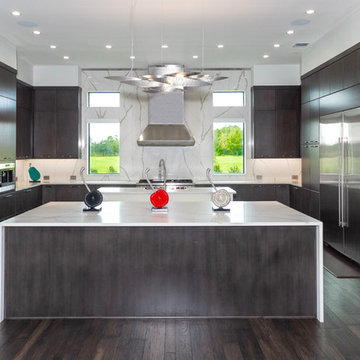
Esempio di una cucina design con ante lisce, ante in legno bruno, paraspruzzi bianco, paraspruzzi in lastra di pietra, elettrodomestici in acciaio inossidabile, parquet scuro, 2 o più isole, pavimento marrone e top bianco

The owners goal with their homes kitchen, completed in 2017, was to emphasize the beautiful lake views and have a space that was open to a large family room and casual dining area. This contemporary kitchen combines convenience and function with hidden small appliances including a coffee station, toaster oven, microwave, to avoid cluttered countertops ensuring a clean look. The cooking area features an induction cooktop, mixer and a full quartz backsplash, as well as a hidden ventilation and lighting system in the soffit. A focal point is the large island which provides ample seating while leaving plenty of room for cooking and baking. Quartz was chosen for its beauty, durability, and ease of maintenance. The cabinetry features an integrated refrigerator, freezer, and dishwasher which complete the clean, uncluttered look. The kitchen also features two openings to the formal dining room providing easy flow and access for entertaining.

Attached Chef Kitchen with Espresso Machine
Immagine di una grande cucina minimal con lavello sottopiano, ante lisce, ante in legno bruno, top in granito, paraspruzzi grigio, paraspruzzi in lastra di pietra, elettrodomestici in acciaio inossidabile, pavimento in pietra calcarea, pavimento beige e top beige
Immagine di una grande cucina minimal con lavello sottopiano, ante lisce, ante in legno bruno, top in granito, paraspruzzi grigio, paraspruzzi in lastra di pietra, elettrodomestici in acciaio inossidabile, pavimento in pietra calcarea, pavimento beige e top beige

Foto di una grande cucina chic con lavello a doppia vasca, ante in stile shaker, ante in legno bruno, top in saponaria, paraspruzzi in lastra di pietra, elettrodomestici in acciaio inossidabile, pavimento in linoleum, pavimento multicolore e top nero
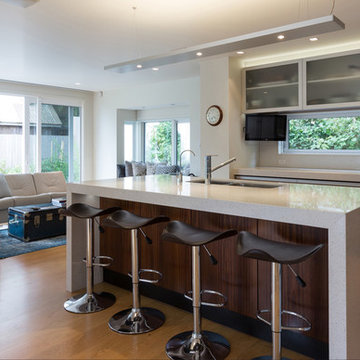
Intense Photography
Ispirazione per una grande cucina minimalista con lavello sottopiano, ante lisce, ante in legno bruno, top in granito, paraspruzzi bianco, paraspruzzi in lastra di pietra, elettrodomestici in acciaio inossidabile e pavimento in legno massello medio
Ispirazione per una grande cucina minimalista con lavello sottopiano, ante lisce, ante in legno bruno, top in granito, paraspruzzi bianco, paraspruzzi in lastra di pietra, elettrodomestici in acciaio inossidabile e pavimento in legno massello medio
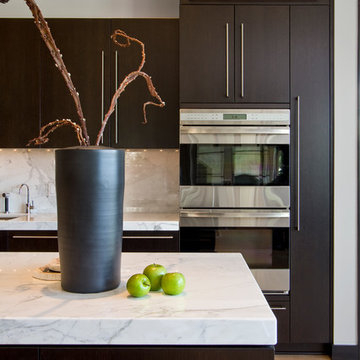
Esempio di una grande cucina minimal con lavello sottopiano, ante lisce, ante in legno bruno, top in marmo, paraspruzzi bianco, paraspruzzi in lastra di pietra, elettrodomestici in acciaio inossidabile e parquet chiaro
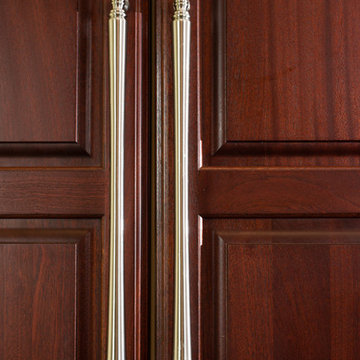
Phil Mello of Big Fish Studio
Ispirazione per un'ampia cucina chic con lavello sottopiano, ante con bugna sagomata, ante in legno bruno, top in granito, paraspruzzi verde, paraspruzzi in lastra di pietra, elettrodomestici da incasso e pavimento con piastrelle in ceramica
Ispirazione per un'ampia cucina chic con lavello sottopiano, ante con bugna sagomata, ante in legno bruno, top in granito, paraspruzzi verde, paraspruzzi in lastra di pietra, elettrodomestici da incasso e pavimento con piastrelle in ceramica

Complete restructure of this lower level. This space was a 2nd bedroom that proved to be the perfect space for this galley kitchen which holds all that a full kitchen has. ....John Carlson Photography

Kitchen
Winner of ASID Design Excellence Award South Florida
over 200 Sq. Ft.
Photos By Brantley Photography
Foto di una grande cucina minimal con elettrodomestici in acciaio inossidabile, lavello da incasso, ante lisce, ante in legno bruno, top in granito, paraspruzzi nero, paraspruzzi in lastra di pietra e pavimento in travertino
Foto di una grande cucina minimal con elettrodomestici in acciaio inossidabile, lavello da incasso, ante lisce, ante in legno bruno, top in granito, paraspruzzi nero, paraspruzzi in lastra di pietra e pavimento in travertino

Ispirazione per una cucina tradizionale con lavello sottopiano, ante lisce, ante in legno bruno, paraspruzzi bianco, paraspruzzi in lastra di pietra, elettrodomestici in acciaio inossidabile, pavimento in legno massello medio, pavimento marrone, top bianco e travi a vista

Esempio di una grande cucina industriale con lavello sottopiano, ante con riquadro incassato, ante in legno bruno, top in cemento, paraspruzzi grigio, paraspruzzi in lastra di pietra, elettrodomestici in acciaio inossidabile, parquet chiaro, pavimento marrone e top grigio

Full depth utensil dividers were incorporated into the drawers immediately under the Wolf Cooktops. It's a great spot to store cooking utensils to keep them off the counter.
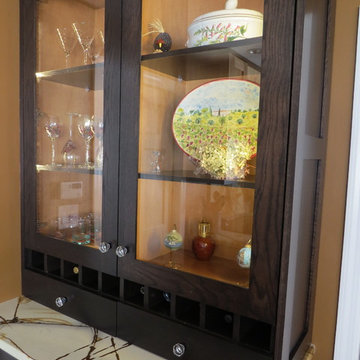
Robin Amorello, CKD CAPS
Ispirazione per una cucina minimal chiusa e di medie dimensioni con lavello stile country, ante in stile shaker, ante in legno bruno, top in quarzite, paraspruzzi multicolore, paraspruzzi in lastra di pietra, elettrodomestici in acciaio inossidabile e parquet chiaro
Ispirazione per una cucina minimal chiusa e di medie dimensioni con lavello stile country, ante in stile shaker, ante in legno bruno, top in quarzite, paraspruzzi multicolore, paraspruzzi in lastra di pietra, elettrodomestici in acciaio inossidabile e parquet chiaro
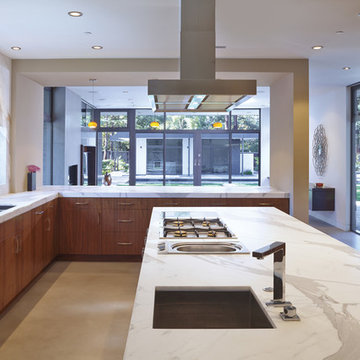
Atherton has many large substantial homes - our clients purchased an existing home on a one acre flag-shaped lot and asked us to design a new dream home for them. The result is a new 7,000 square foot four-building complex consisting of the main house, six-car garage with two car lifts, pool house with a full one bedroom residence inside, and a separate home office /work out gym studio building. A fifty-foot swimming pool was also created with fully landscaped yards.
Given the rectangular shape of the lot, it was decided to angle the house to incoming visitors slightly so as to more dramatically present itself. The house became a classic u-shaped home but Feng Shui design principals were employed directing the placement of the pool house to better contain the energy flow on the site. The main house entry door is then aligned with a special Japanese red maple at the end of a long visual axis at the rear of the site. These angles and alignments set up everything else about the house design and layout, and views from various rooms allow you to see into virtually every space tracking movements of others in the home.
The residence is simply divided into two wings of public use, kitchen and family room, and the other wing of bedrooms, connected by the living and dining great room. Function drove the exterior form of windows and solid walls with a line of clerestory windows which bring light into the middle of the large home. Extensive sun shadow studies with 3D tree modeling led to the unorthodox placement of the pool to the north of the home, but tree shadow tracking showed this to be the sunniest area during the entire year.
Sustainable measures included a full 7.1kW solar photovoltaic array technically making the house off the grid, and arranged so that no panels are visible from the property. A large 16,000 gallon rainwater catchment system consisting of tanks buried below grade was installed. The home is California GreenPoint rated and also features sealed roof soffits and a sealed crawlspace without the usual venting. A whole house computer automation system with server room was installed as well. Heating and cooling utilize hot water radiant heated concrete and wood floors supplemented by heat pump generated heating and cooling.
A compound of buildings created to form balanced relationships between each other, this home is about circulation, light and a balance of form and function.
Photo by John Sutton Photography.
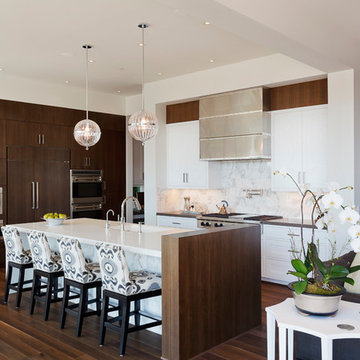
Spin Photography
Esempio di una cucina contemporanea di medie dimensioni con ante lisce, ante in legno bruno, paraspruzzi bianco, lavello sottopiano, top in superficie solida, paraspruzzi in lastra di pietra, elettrodomestici in acciaio inossidabile, parquet scuro e pavimento marrone
Esempio di una cucina contemporanea di medie dimensioni con ante lisce, ante in legno bruno, paraspruzzi bianco, lavello sottopiano, top in superficie solida, paraspruzzi in lastra di pietra, elettrodomestici in acciaio inossidabile, parquet scuro e pavimento marrone
Cucine con ante in legno bruno e paraspruzzi in lastra di pietra - Foto e idee per arredare
2