Cucine con ante in legno bruno e elettrodomestici in acciaio inossidabile - Foto e idee per arredare
Filtra anche per:
Budget
Ordina per:Popolari oggi
21 - 40 di 93.447 foto
1 di 3

This nook area used to be the old porch area..
big /massive changes happened on this project
Immagine di una grande cucina contemporanea con lavello sottopiano, ante lisce, ante in legno bruno, top in quarzo composito, paraspruzzi bianco, paraspruzzi con piastrelle di vetro, elettrodomestici in acciaio inossidabile, parquet chiaro e top bianco
Immagine di una grande cucina contemporanea con lavello sottopiano, ante lisce, ante in legno bruno, top in quarzo composito, paraspruzzi bianco, paraspruzzi con piastrelle di vetro, elettrodomestici in acciaio inossidabile, parquet chiaro e top bianco

Esempio di una grande cucina moderna con parquet chiaro, lavello sottopiano, ante lisce, ante in legno bruno, top in quarzite, paraspruzzi beige, elettrodomestici in acciaio inossidabile e pavimento beige

Julie Mannell Photography
Immagine di una cucina minimalista di medie dimensioni con top in quarzo composito, paraspruzzi bianco, paraspruzzi con piastrelle in pietra, elettrodomestici in acciaio inossidabile, pavimento in legno massello medio, lavello a doppia vasca, ante in legno bruno e ante lisce
Immagine di una cucina minimalista di medie dimensioni con top in quarzo composito, paraspruzzi bianco, paraspruzzi con piastrelle in pietra, elettrodomestici in acciaio inossidabile, pavimento in legno massello medio, lavello a doppia vasca, ante in legno bruno e ante lisce

Interior Designer: Allard & Roberts Interior Design, Inc.
Builder: Glennwood Custom Builders
Architect: Con Dameron
Photographer: Kevin Meechan
Doors: Sun Mountain
Cabinetry: Advance Custom Cabinetry
Countertops & Fireplaces: Mountain Marble & Granite
Window Treatments: Blinds & Designs, Fletcher NC
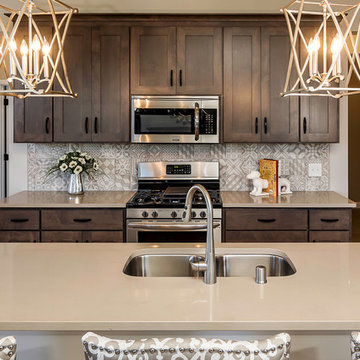
Esempio di una cucina tradizionale di medie dimensioni con ante in legno bruno, paraspruzzi grigio, elettrodomestici in acciaio inossidabile, lavello a doppia vasca, ante in stile shaker, top in superficie solida e parquet chiaro

Idee per una cucina minimalista di medie dimensioni con lavello sottopiano, ante lisce, ante in legno bruno, top in marmo, paraspruzzi grigio, paraspruzzi in lastra di pietra, elettrodomestici in acciaio inossidabile, parquet scuro e pavimento marrone

Mark Angeles
Foto di una cucina moderna di medie dimensioni con lavello a doppia vasca, pavimento in legno massello medio, ante lisce, ante in legno bruno, top in quarzo composito, paraspruzzi bianco, paraspruzzi con piastrelle in ceramica, elettrodomestici in acciaio inossidabile e pavimento beige
Foto di una cucina moderna di medie dimensioni con lavello a doppia vasca, pavimento in legno massello medio, ante lisce, ante in legno bruno, top in quarzo composito, paraspruzzi bianco, paraspruzzi con piastrelle in ceramica, elettrodomestici in acciaio inossidabile e pavimento beige
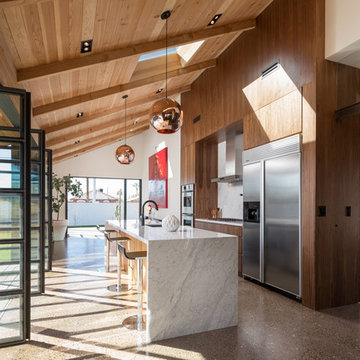
Jason Roehner
Ispirazione per una cucina industriale con ante lisce, ante in legno bruno, paraspruzzi bianco, paraspruzzi in lastra di pietra e elettrodomestici in acciaio inossidabile
Ispirazione per una cucina industriale con ante lisce, ante in legno bruno, paraspruzzi bianco, paraspruzzi in lastra di pietra e elettrodomestici in acciaio inossidabile
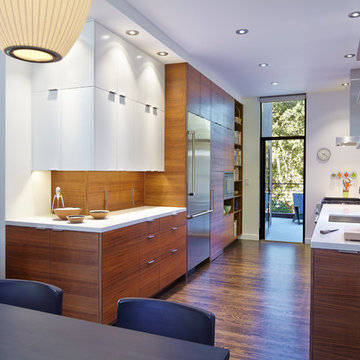
Originally a nearly three-story tall 1920’s European-styled home was turned into a modern villa for work and home. A series of low concrete retaining wall planters and steps gradually takes you up to the second level entry, grounding or anchoring the house into the site, as does a new wrap around veranda and trellis. Large eave overhangs on the upper roof were designed to give the home presence and were accented with a Mid-century orange color. The new master bedroom addition white box creates a better sense of entry and opens to the wrap around veranda at the opposite side. Inside the owners live on the lower floor and work on the upper floor with the garage basement for storage, archives and a ceramics studio. New windows and open spaces were created for the graphic designer owners; displaying their mid-century modern furnishings collection.
A lot of effort went into attempting to lower the house visually by bringing the ground plane higher with the concrete retaining wall planters, steps, wrap around veranda and trellis, and the prominent roof with exaggerated overhangs. That the eaves were painted orange is a cool reflection of the owner’s Dutch heritage. Budget was a driver for the project and it was determined that the footprint of the home should have minimal extensions and that the new windows remain in the same relative locations as the old ones. Wall removal was utilized versus moving and building new walls where possible.
Photo Credit: John Sutton Photography.

The bold and rustic kitchen is large enough to cook and entertain for many guests. The edges of the soapstone counter tops were left unfinished to add to the home's rustic charm.
Interior Design: Megan at M Design and Interiors
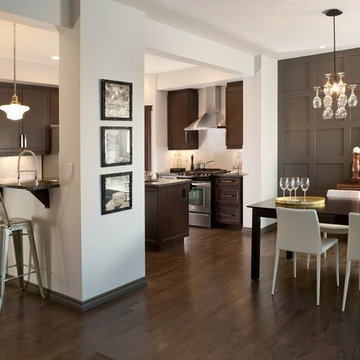
Esempio di una cucina abitabile design con ante con riquadro incassato, ante in legno bruno e elettrodomestici in acciaio inossidabile
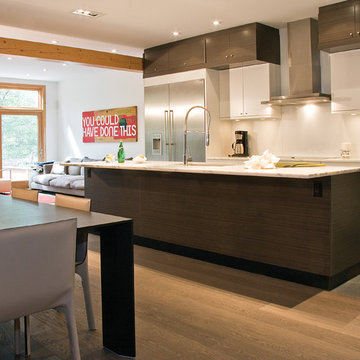
Cirrus Slate Grey Zebrano with Cirrus Oyster
AyA Kitchens and Baths
Idee per una cucina minimalista di medie dimensioni con elettrodomestici in acciaio inossidabile, lavello sottopiano, ante lisce, ante in legno bruno, top in quarzo composito, paraspruzzi bianco, pavimento in legno massello medio e top bianco
Idee per una cucina minimalista di medie dimensioni con elettrodomestici in acciaio inossidabile, lavello sottopiano, ante lisce, ante in legno bruno, top in quarzo composito, paraspruzzi bianco, pavimento in legno massello medio e top bianco

Lincoln Barbour
Idee per una cucina a L design di medie dimensioni con top in legno, elettrodomestici in acciaio inossidabile, ante in stile shaker, ante in legno bruno, paraspruzzi bianco, paraspruzzi in lastra di pietra, lavello sottopiano e pavimento in legno massello medio
Idee per una cucina a L design di medie dimensioni con top in legno, elettrodomestici in acciaio inossidabile, ante in stile shaker, ante in legno bruno, paraspruzzi bianco, paraspruzzi in lastra di pietra, lavello sottopiano e pavimento in legno massello medio

Immagine di una cucina moderna con lavello sottopiano, ante lisce, ante in legno bruno, top alla veneziana, elettrodomestici in acciaio inossidabile, pavimento grigio e top multicolore
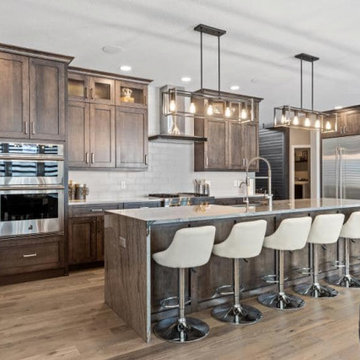
Idee per una grande cucina minimalista con lavello stile country, ante in stile shaker, ante in legno bruno, top in quarzite, paraspruzzi bianco, paraspruzzi con piastrelle diamantate, elettrodomestici in acciaio inossidabile, parquet chiaro, pavimento beige e top multicolore

The homeowners of this wanted to create an informal year-round residence for their active family that reflected their love of the outdoors and time spent in ski and camping lodges. The result is a luxurious, yet understated, comfortable kitchen/dining area that exudes a feeling of warmth and relaxation. The open floor plan offers views throughout the first floor, while large picture windows integrate the outdoors and fill the space with light. A door to the three-season room offers easy access to an outdoor kitchen and living area. The dark wood floors, cabinets with natural wood grain, leathered stone counters, and coffered ceilings offer the ambiance of a 19th century mountain lodge, yet this is combined with painted wainscoting and woodwork to brighten and modernize the space. A blue center island in the kitchen adds a fun splash of color, while a gas fireplace and lit upper cabinets adds a cozy feeling. A separate butler’s pantry contains additional refrigeration, storage, and a wine cooler. Challenges included integrating the perimeter cabinetry into the crown moldings and coffered ceilings, so the lines of millwork are aligned through multiple living spaces. In particular, there is a structural steel column on the corner of the raised island around which oak millwork was wrapped to match the living room columns. Another challenge was concealing second floor plumbing in the beams of the coffered ceiling.

You enter the property from the high side through a contemporary iron gate to access a large double garage with internal access. A natural stone blade leads to our signature, individually designed timber entry door.
The top-floor entry flows into a spacious open-plan living, dining, kitchen area drenched in natural light and ample glazing captures the breathtaking views over middle harbour. The open-plan living area features a high curved ceiling which exaggerates the space and creates a unique and striking frame to the vista.
With stone that cascades to the floor, the island bench is a dramatic focal point of the kitchen. Designed for entertaining and positioned to capture the vista. Custom designed dark timber joinery brings out the warmth in the stone bench.
Also on this level, a dramatic powder room with a teal and navy blue colour palette, a butler’s pantry, a modernized formal dining space, a large outdoor balcony, a cozy sitting nook with custom joinery specifically designed to house the client’s vinyl record player.
This split-level home cascades down the site following the contours of the land. As we step down from the living area, the internal staircase with double heigh ceilings, pendant lighting and timber slats which create an impressive backdrop for the dining area.
On the next level, we come to a home office/entertainment room. Double height ceilings and exotic wallpaper make this space intensely more interesting than your average home office! Floor-to-ceiling glazing captures an outdoor tropical oasis, adding to the wow factor.
The following floor includes guest bedrooms with ensuites, a laundry and the master bedroom with a generous balcony and an ensuite that presents a large bath beside a picture window allowing you to capture the westerly sunset views from the tub. The ground floor to this split-level home features a rumpus room which flows out onto the rear garden.

Immagine di una cucina country con lavello sottopiano, ante in stile shaker, ante in legno bruno, paraspruzzi bianco, elettrodomestici in acciaio inossidabile, parquet chiaro, pavimento beige, top bianco e travi a vista
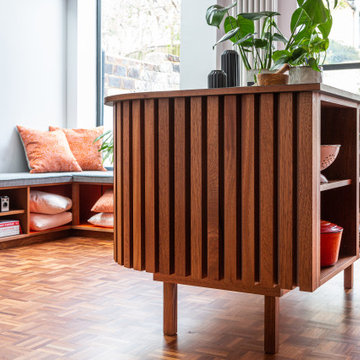
We were commissioned to design and build a new kitchen for this terraced side extension. The clients were quite specific about their style and ideas. After a few variations they fell in love with the floating island idea with fluted solid Utile. The Island top is 100% rubber and the main kitchen run work top is recycled resin and plastic. The cut out handles are replicas of an existing midcentury sideboard.
MATERIALS – Sapele wood doors and slats / birch ply doors with Forbo / Krion work tops / Flute glass.
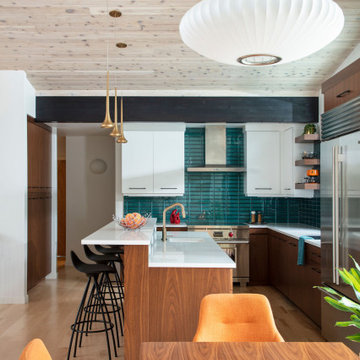
Esempio di una cucina minimalista con lavello a vasca singola, ante lisce, ante in legno bruno, top in quarzo composito, paraspruzzi blu, paraspruzzi con piastrelle di vetro, elettrodomestici in acciaio inossidabile, parquet chiaro, top bianco e soffitto in legno
Cucine con ante in legno bruno e elettrodomestici in acciaio inossidabile - Foto e idee per arredare
2