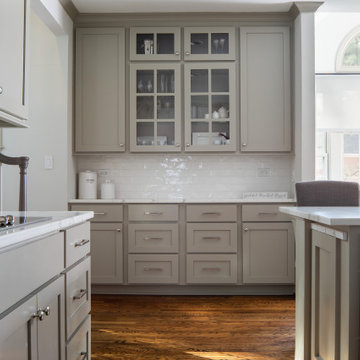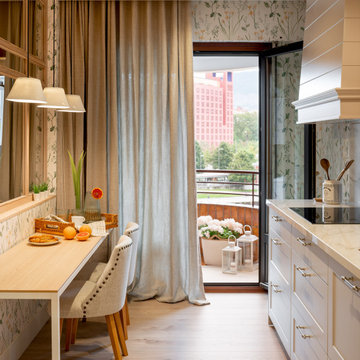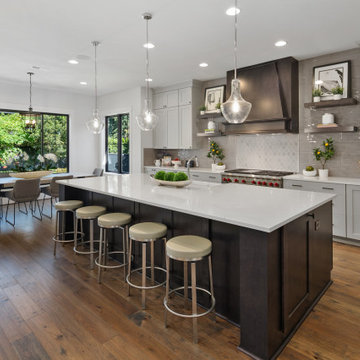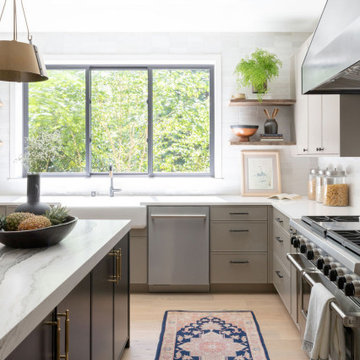Cucine con ante grigie - Foto e idee per arredare
Filtra anche per:
Budget
Ordina per:Popolari oggi
81 - 100 di 127.210 foto
1 di 2

Immagine di una cucina design con lavello sottopiano, ante lisce, ante grigie, elettrodomestici neri, pavimento grigio e top grigio

The kitchen is designed to be sleek and visible from the main living spaces. A waterfall edge to the island adds a detail. The appliances include a built in coffee maker, wall oven and wall microwave, built in stainless refrigerator, undercount sink and induction cooktop with range.

French modern home, featuring modern cabinetry, lighting fixtures, and a double island
Ispirazione per una grande cucina ad U minimalista chiusa con ante lisce, ante grigie, top in quarzite, paraspruzzi bianco, paraspruzzi con piastrelle in ceramica, elettrodomestici da incasso, parquet chiaro, 2 o più isole, pavimento beige, top bianco e lavello sottopiano
Ispirazione per una grande cucina ad U minimalista chiusa con ante lisce, ante grigie, top in quarzite, paraspruzzi bianco, paraspruzzi con piastrelle in ceramica, elettrodomestici da incasso, parquet chiaro, 2 o più isole, pavimento beige, top bianco e lavello sottopiano

Idee per una grande cucina chic con lavello da incasso, ante in stile shaker, ante grigie, top in quarzite, paraspruzzi a effetto metallico, paraspruzzi a specchio, elettrodomestici in acciaio inossidabile, pavimento in pietra calcarea, pavimento grigio, top bianco e travi a vista

This was a total home transformation to create some beautiful practical spaces, to include kitchen, butlers pantry, laundry and outdoor kitchen.
Esempio di una grande cucina moderna con lavello da incasso, ante lisce, ante grigie, top in quarzo composito, paraspruzzi grigio, paraspruzzi con lastra di vetro, elettrodomestici neri, pavimento con piastrelle in ceramica, pavimento grigio e top grigio
Esempio di una grande cucina moderna con lavello da incasso, ante lisce, ante grigie, top in quarzo composito, paraspruzzi grigio, paraspruzzi con lastra di vetro, elettrodomestici neri, pavimento con piastrelle in ceramica, pavimento grigio e top grigio

Creating a space to entertain was the top priority in this Mukwonago kitchen remodel. The homeowners wanted seating and counter space for hosting parties and watching sports. By opening the dining room wall, we extended the kitchen area. We added an island and custom designed furniture-style bar cabinet with retractable pocket doors. A new awning window overlooks the backyard and brings in natural light. Many in-cabinet storage features keep this kitchen neat and organized.
Bar Cabinet
The furniture-style bar cabinet has retractable pocket doors and a drop-in quartz counter. The homeowners can entertain in style, leaving the doors open during parties. Guests can grab a glass of wine or make a cocktail right in the cabinet.
Outlet Strips
Outlet strips on the island and peninsula keeps the end panels of the island and peninsula clean. The outlet strips also gives them options for plugging in appliances during parties.
Modern Farmhouse Design
The design of this kitchen is modern farmhouse. The materials, patterns, color and texture define this space. We used shades of golds and grays in the cabinetry, backsplash and hardware. The chevron backsplash and shiplap island adds visual interest.
Custom Cabinetry
This kitchen features frameless custom cabinets with light rail molding. It’s designed to hide the under cabinet lighting and angled plug molding. Putting the outlets under the cabinets keeps the backsplash uninterrupted.
Storage Features
Efficient storage and organization was important to these homeowners.
We opted for deep drawers to allow for easy access to stacks of dishes and bowls.
Under the cooktop, we used custom drawer heights to meet the homeowners’ storage needs.
A third drawer was added next to the spice drawer rollout.
Narrow pullout cabinets on either side of the cooktop for spices and oils.
The pantry rollout by the double oven rotates 90 degrees.
Other Updates
Staircase – We updated the staircase with a barn wood newel post and matte black balusters
Fireplace – We whitewashed the fireplace and added a barn wood mantel and pilasters.

"This beautiful design started with a clean open slate and lots of design opportunities. The homeowner was looking for a large oversized spacious kitchen designed for easy meal prep for multiple cooks and room for entertaining a large oversized family.
The architect’s plans had a single island with large windows on both main walls. The one window overlooked the unattractive side of a neighbor’s house while the other was not large enough to see the beautiful large back yard. The kitchen entry location made the mudroom extremely small and left only a few design options for the kitchen layout. The almost 14’ high ceilings also gave lots of opportunities for a unique design, but care had to be taken to still make the space feel warm and cozy.
After drawing four design options, one was chosen that relocated the entry from the mudroom, making the mudroom a lot more accessible. A prep island across from the range and an entertaining island were included. The entertaining island included a beverage refrigerator for guests to congregate around and to help them stay out of the kitchen work areas. The small island appeared to be floating on legs and incorporates a sink and single dishwasher drawer for easy clean up of pots and pans.
The end result was a stunning spacious room for this large extended family to enjoy."
- Drury Design
Features cabinetry from Rutt

Large kitchen designed for multi generation family gatherings. Clean-up sink, DW, Glass and Dishes storage.
Immagine di una grande cucina stile rurale con lavello sottopiano, ante con riquadro incassato, ante grigie, top in quarzite, paraspruzzi bianco, paraspruzzi in lastra di pietra, elettrodomestici in acciaio inossidabile, pavimento in legno massello medio, pavimento grigio e top bianco
Immagine di una grande cucina stile rurale con lavello sottopiano, ante con riquadro incassato, ante grigie, top in quarzite, paraspruzzi bianco, paraspruzzi in lastra di pietra, elettrodomestici in acciaio inossidabile, pavimento in legno massello medio, pavimento grigio e top bianco

We reduced the number of glass profiles in the uppers to hide the practical items that aren't as pretty. Swapping about huge base cabinets with useful drawers offered more options for this service area.

The existing kitchen was separated from the family room by a 17’ long bookcase. It was the first thing you saw upon entering and it hid much of the light and views to the backyard making the space feel claustrophobic. The laundry room was part of the kitchen space without any attempt to conceal the washer and dryer. Removing the long bookcase opened the opportunity to add counter stools in the kitchen and decided to align a target wall opposite the front door to help maintain some division within the main space while creating a space for the refrigerator. This also allowed us to create an open laundry room concept that would be hidden from view from all other areas.
We kept the industrial feel of the exposed building materials, which we complimented with textured melamine slab doors for the new kitchen cabinets. We maintained the galley set up but defined the kitchen from the utility area by changing both thickness and color of the countertop materials. Because the back of the house is mainly windows, there was very little wall space for upper cabinets and everyday dish storage. We designed a custom ceiling hung shelf system that floats in front of the windows, and is mostly out of view from the sitting area. Tall cabinets are installed along the only available wall to support both kitchen and laundry room functions. We used cable lighting threaded through the beams which really punctuates the industrial aesthetic.

Neatly outfitted pantry concealed behind furniture-style doors, resembling a built-in armoire.
Esempio di una grande cucina american style chiusa con lavello stile country, ante in stile shaker, ante grigie, top in quarzite, paraspruzzi bianco, paraspruzzi con piastrelle in ceramica, elettrodomestici da incasso, pavimento in legno massello medio, pavimento marrone e top grigio
Esempio di una grande cucina american style chiusa con lavello stile country, ante in stile shaker, ante grigie, top in quarzite, paraspruzzi bianco, paraspruzzi con piastrelle in ceramica, elettrodomestici da incasso, pavimento in legno massello medio, pavimento marrone e top grigio

Ispirazione per una grande cucina minimal con lavello sottopiano, ante in stile shaker, ante grigie, top in quarzo composito, paraspruzzi bianco, paraspruzzi con piastrelle diamantate, elettrodomestici in acciaio inossidabile, parquet scuro, pavimento marrone e top bianco

Immagine di una cucina design di medie dimensioni con lavello sottopiano, ante lisce, ante grigie, top in superficie solida, paraspruzzi grigio, paraspruzzi in gres porcellanato, elettrodomestici in acciaio inossidabile, pavimento in laminato, nessuna isola, pavimento beige e top bianco

Modern kitchen renovation within a pre-war era home in Mosman. The existing room was extended to enlarge the kitchen space whilst also providing the opportunity to improve natural lighting. The overall layout of the kitchen remains the same with the exception of a large scullery/pantry at one end and minor layout optimisations.

Foto di una cucina moderna di medie dimensioni con ante lisce, ante grigie, top in quarzite, paraspruzzi bianco, elettrodomestici da incasso e top bianco

Foto di una cucina tradizionale di medie dimensioni con lavello sottopiano, ante con bugna sagomata, ante grigie, top in quarzo composito, paraspruzzi bianco, paraspruzzi in quarzo composito, elettrodomestici in acciaio inossidabile, pavimento in laminato, nessuna isola, pavimento marrone, top bianco e soffitto ribassato

This home is designed so that one will be able to cook while having conversation & enjoying beautiful lake views.
Foto di una cucina stile marino di medie dimensioni con lavello a doppia vasca, ante in stile shaker, ante grigie, top in granito, paraspruzzi blu, paraspruzzi con piastrelle di vetro, elettrodomestici in acciaio inossidabile, pavimento in gres porcellanato, pavimento grigio e top multicolore
Foto di una cucina stile marino di medie dimensioni con lavello a doppia vasca, ante in stile shaker, ante grigie, top in granito, paraspruzzi blu, paraspruzzi con piastrelle di vetro, elettrodomestici in acciaio inossidabile, pavimento in gres porcellanato, pavimento grigio e top multicolore

Open concept kitchen with tuxedo cabinet style and casual eating nook.
Immagine di una cucina country di medie dimensioni con lavello stile country, ante con riquadro incassato, ante grigie, top in quarzo composito, paraspruzzi grigio, elettrodomestici in acciaio inossidabile, pavimento in legno massello medio, pavimento marrone e top bianco
Immagine di una cucina country di medie dimensioni con lavello stile country, ante con riquadro incassato, ante grigie, top in quarzo composito, paraspruzzi grigio, elettrodomestici in acciaio inossidabile, pavimento in legno massello medio, pavimento marrone e top bianco

Ispirazione per una cucina design con lavello stile country, ante lisce, ante grigie, elettrodomestici in acciaio inossidabile, pavimento in legno massello medio, pavimento marrone e top bianco

Urban four story home with harbor views
Idee per una cucina chic di medie dimensioni con lavello sottopiano, ante di vetro, ante grigie, top in granito, paraspruzzi in granito, elettrodomestici in acciaio inossidabile, pavimento in legno massello medio e top grigio
Idee per una cucina chic di medie dimensioni con lavello sottopiano, ante di vetro, ante grigie, top in granito, paraspruzzi in granito, elettrodomestici in acciaio inossidabile, pavimento in legno massello medio e top grigio
Cucine con ante grigie - Foto e idee per arredare
5