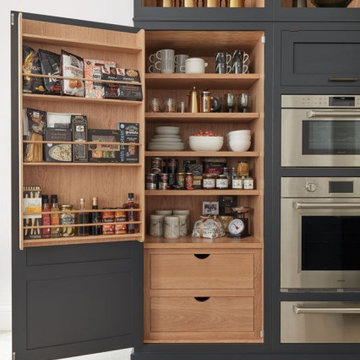Cucine con ante grigie - Foto e idee per arredare
Filtra anche per:
Budget
Ordina per:Popolari oggi
161 - 180 di 127.181 foto
1 di 2

Foto di una grande cucina stile marino con lavello stile country, ante grigie, top in marmo, paraspruzzi blu, paraspruzzi con piastrelle di vetro, elettrodomestici da incasso, pavimento in legno massello medio, pavimento marrone e top bianco

The elegant look of grey is hot in kitchen design; a pop of color to base cabinets or center island adds visual interest to your design. This kitchen also features integrated appliances and hidden storage. The open concept floor plan opens up to a breakfast area and butler's pantry. Ceramic subway tile, quartzite countertops and stainless steel appliances provide a sleek finish while the rich stain to the hardwood floors adds warmth to the space. Butler's pantry with walnut top and khaki sideboard with corbel accent bring a touch of drama to the design.
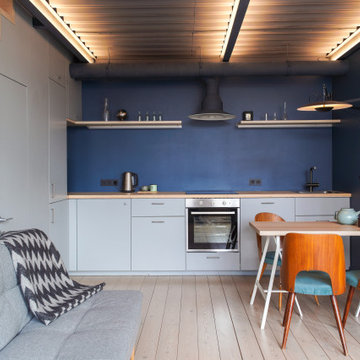
Idee per una piccola cucina design con ante lisce, ante grigie, top in legno, parquet chiaro, nessuna isola, pavimento beige e top marrone

The project brief was to modernise, renovate and extend an existing property in Walsall, UK. Maintaining a classic but modern style, the property was extended and finished with a light grey render and grey stone slip cladding. Large windows, lantern-style skylights and roof skylights allow plenty of light into the open-plan spaces and rooms.
The full-height stone clad gable to the rear houses the main staircase, receiving plenty of daylight
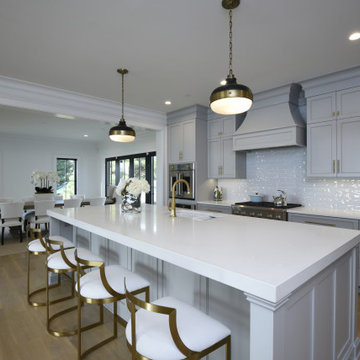
Foto di un cucina con isola centrale tradizionale con ante lisce, ante grigie, paraspruzzi grigio, paraspruzzi con piastrelle in ceramica e top bianco

This large space did not function well for this family of 6. The cabinetry they had did not go to the ceiling and offered very poor storage options. The island that existed was tiny in comparrison to the space.
By taking the cabinets to the ceiling, enlarging the island and adding large pantry's we were able to achieve the storage needed. Then the fun began, all of the decorative details that make this space so stunning. Beautiful tile for the backsplash and a custom metal hood. Lighting and hardware to complement the hood.
Then, the vintage runner and natural wood elements to make the space feel more homey.

Completed in 2017, this single family home features matte black & brass finishes with hexagon motifs. We selected light oak floors to highlight the natural light throughout the modern home designed by architect Ryan Rodenberg. Joseph Builders were drawn to blue tones so we incorporated it through the navy wallpaper and tile accents to create continuity throughout the home, while also giving this pre-specified home a distinct identity.
---
Project designed by the Atomic Ranch featured modern designers at Breathe Design Studio. From their Austin design studio, they serve an eclectic and accomplished nationwide clientele including in Palm Springs, LA, and the San Francisco Bay Area.
For more about Breathe Design Studio, see here: https://www.breathedesignstudio.com/
To learn more about this project, see here: https://www.breathedesignstudio.com/cleanmodernsinglefamily
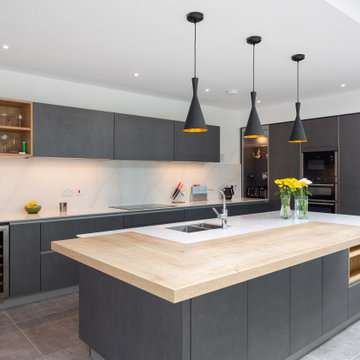
Esempio di una cucina contemporanea con lavello sottopiano, ante lisce, ante grigie, pavimento grigio e top bianco

Idee per una dispensa costiera con ante in stile shaker, top in quarzo composito, paraspruzzi blu, paraspruzzi in legno, parquet chiaro, top bianco e ante grigie

This gorgeous kitchen features a double range, marble counters and backsplash, brass fixtures, plus these freshly-painted cabinets in Sherwin Williams' "Amazing Gray". Design by Hilary Conrey of Courtney & Co. (Plus this is one of the prettiest islands we've ever seen!)
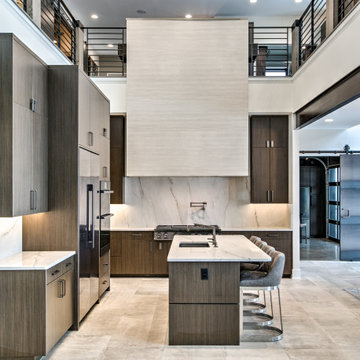
Idee per una cucina design con lavello sottopiano, ante lisce, ante grigie, paraspruzzi bianco, paraspruzzi in lastra di pietra, elettrodomestici in acciaio inossidabile, pavimento grigio e top bianco

Idee per una cucina design di medie dimensioni con ante lisce, ante grigie, top in quarzo composito, parquet scuro, nessuna isola, pavimento nero e top bianco
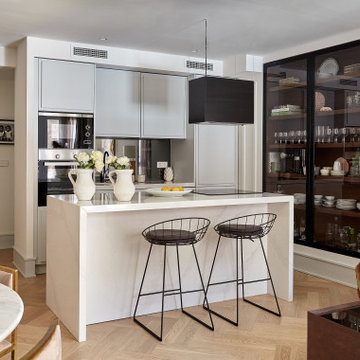
Foto di una piccola cucina contemporanea con ante lisce, ante grigie, elettrodomestici in acciaio inossidabile, parquet chiaro, pavimento beige e top bianco
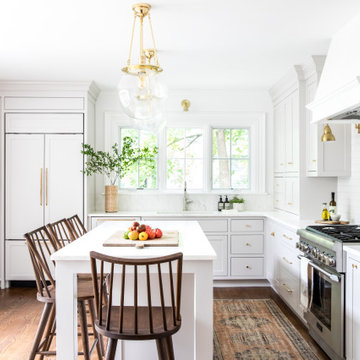
Ispirazione per una cucina chic con lavello sottopiano, ante in stile shaker, ante grigie, paraspruzzi bianco, elettrodomestici in acciaio inossidabile, parquet scuro, pavimento marrone e top bianco

Farmhouse Shaker Kitchen designed and made by Samuel F Walsh. Hand painted in Farrow and Ball French Gray to complement the Blue Pearl granite worktop.
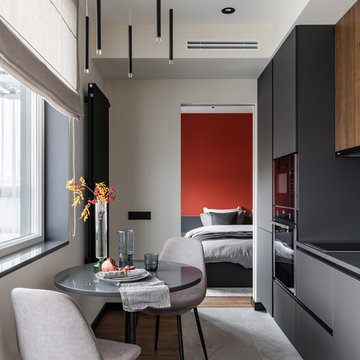
Фотограф: Максим Максимов, maxiimov@ya.ru
Immagine di una piccola cucina abitabile design con ante lisce, pavimento grigio, top grigio, ante grigie, elettrodomestici neri e parquet e piastrelle
Immagine di una piccola cucina abitabile design con ante lisce, pavimento grigio, top grigio, ante grigie, elettrodomestici neri e parquet e piastrelle

Simple stainless steel appliance add a little shine to the space without taking away from the cabinetry.
Idee per una piccola cucina a L country chiusa con lavello sottopiano, ante con riquadro incassato, ante grigie, top in legno, paraspruzzi bianco, paraspruzzi con piastrelle di cemento, elettrodomestici in acciaio inossidabile, pavimento in vinile, penisola, pavimento marrone e top marrone
Idee per una piccola cucina a L country chiusa con lavello sottopiano, ante con riquadro incassato, ante grigie, top in legno, paraspruzzi bianco, paraspruzzi con piastrelle di cemento, elettrodomestici in acciaio inossidabile, pavimento in vinile, penisola, pavimento marrone e top marrone
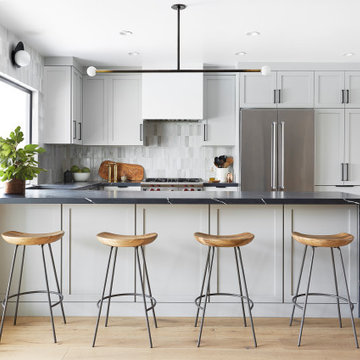
Immagine di una cucina ad U nordica con ante in stile shaker, ante grigie, paraspruzzi grigio, elettrodomestici in acciaio inossidabile, parquet chiaro, penisola, pavimento beige e top nero
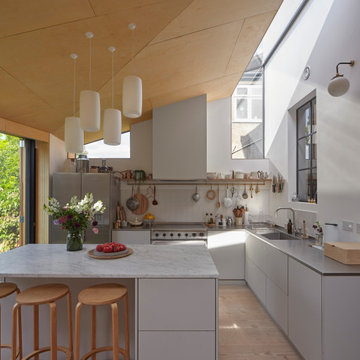
Immagine di una cucina minimal chiusa e di medie dimensioni con lavello a doppia vasca, ante lisce, ante grigie, top in acciaio inossidabile, paraspruzzi bianco, elettrodomestici in acciaio inossidabile, parquet chiaro, pavimento beige e top grigio
Cucine con ante grigie - Foto e idee per arredare
9
