Cucine con ante grigie e paraspruzzi in granito - Foto e idee per arredare
Filtra anche per:
Budget
Ordina per:Popolari oggi
141 - 160 di 578 foto
1 di 3
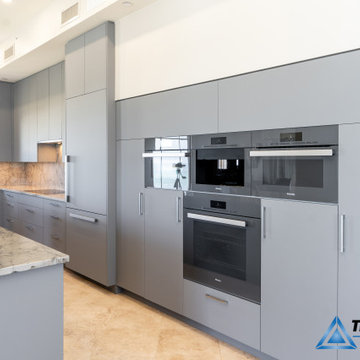
Idee per una grande cucina design con lavello sottopiano, ante lisce, ante grigie, top in granito, paraspruzzi grigio, paraspruzzi in granito, elettrodomestici in acciaio inossidabile, pavimento in gres porcellanato, pavimento beige, top grigio, soffitto ribassato e soffitto a volta
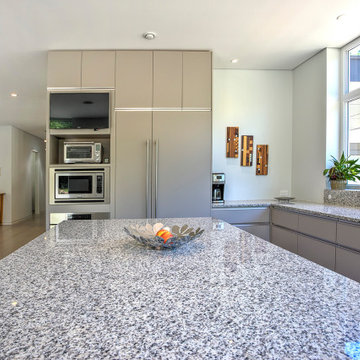
Foto di una cucina moderna di medie dimensioni con lavello sottopiano, ante lisce, ante grigie, top in granito, paraspruzzi grigio, paraspruzzi in granito, elettrodomestici da incasso, pavimento in gres porcellanato, pavimento grigio e top grigio
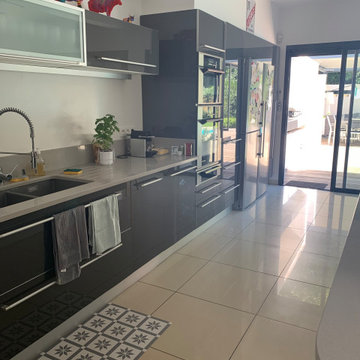
Cuisine ouverte avec ilot central
Esempio di una cucina design con ante grigie, top in granito, paraspruzzi grigio, paraspruzzi in granito, pavimento beige e top grigio
Esempio di una cucina design con ante grigie, top in granito, paraspruzzi grigio, paraspruzzi in granito, pavimento beige e top grigio
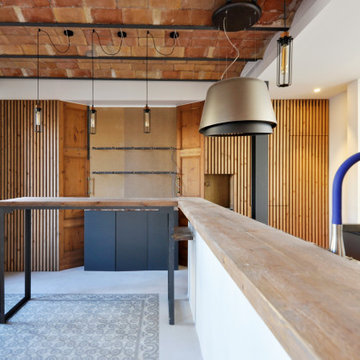
Espacio central del piso de diseño moderno e industrial con toques rústicos integrando la cocina con una zona de bar al comedor y al salón.
Se han recuperado los pavimentos hidráulicos originales, los ventanales de madera, las paredes de tocho visto y los techos de volta catalana.
Se han utilizado panelados de lamas de madera natural en cocina y bar y en el mobiliario a medida de la barra de bar y del mueble del espacio de entrada para que quede todo integrado.
En la cocina se ha utilizado granito dark pearl original tanto en la isla de cocina como en la encimera debajo del gran ventanal de vitraux.
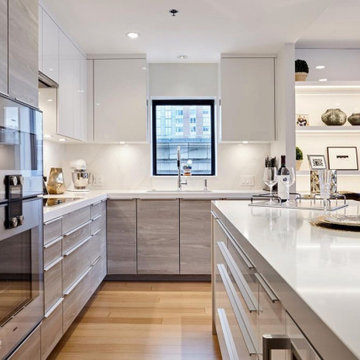
Contemporary living at its best. The striking furniture designs within this space were harmonious within the modern architecture of this condo. The monochrome pallet only highlighted with the green accents within the artwork.
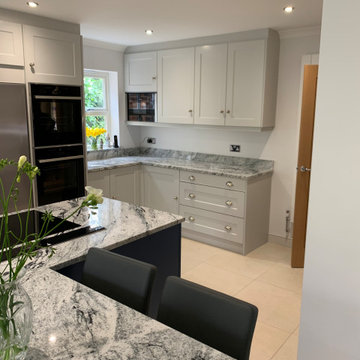
This kitchen is a recent installation from the Mannings Heath area and has been designed by Aron from our Worthing showroom. The kitchen is another great example of open plan design, with a breakfast bar and seating area making the most of the generous space available for this kitchen. To achieve the desired shaker look in this kitchen the Charnwood door from British manufacturer Mereway has been used in light grey and Tyrolean blue colours. The Charnwood door uses a defined shaker profile which teamed with a smooth matt finish in one of sixteen shades creates an impactful shaker door.
To create an open and sociable space a Tyrolean blue island and breakfast bar have been incorporated in the centre of the kitchen. In one run a wine bottle holder and semi-integrated dishwasher have been incorporated using light grey Mereway furniture and in the other appliance housing has been used facilitate built-in appliances.
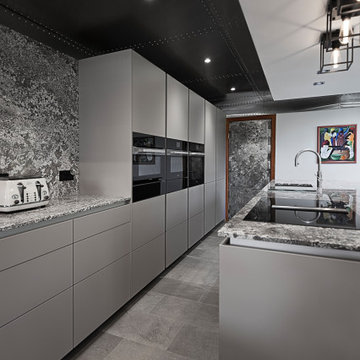
This Poggenpohl handleless kitchen is set within a stunning detached property on a lakeside setting. The kitchen area looks onto a large living space surrounded by glass with views over the lake. Using nature as an inspiration we decided to use a natural granite worktop to complement the minimalist style of the Poggenpohl kitchen units. Again in contrast to the clean lines of the units and island the granite back panel edge detail is rough cut rather than a smooth polish.
The ceiling is clad in stainless steel however above the island we have a suspended bulkhead in white to help reflect light onto the island surface. This feature also shows off caged black lighting by Buster and Punch. Wall sockets also by Buster and Punch in matt black.
The central island is very functional housing both the sink and hob. The Miele hob has integrated extraction which is efficient as well as aesthetically pleasing. No need for a bulky overhead cooker hood interrupting the sensational lake view.
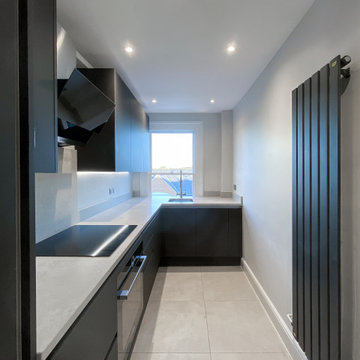
Esempio di una cucina a L moderna chiusa e di medie dimensioni con lavello sottopiano, ante lisce, ante grigie, top in granito, paraspruzzi in granito, elettrodomestici da incasso, pavimento in gres porcellanato e nessuna isola
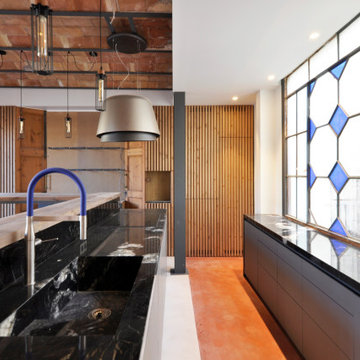
Espacio central del piso de diseño moderno e industrial con toques rústicos integrando la cocina con una zona de bar al comedor y al salón.
Se han recuperado los pavimentos hidráulicos originales, los ventanales de madera, las paredes de tocho visto y los techos de volta catalana.
Se han utilizado panelados de lamas de madera natural en cocina y bar y en el mobiliario a medida de la barra de bar y del mueble del espacio de entrada para que quede todo integrado.
En la cocina se ha utilizado granito dark pearl original tanto en la isla de cocina como en la encimera debajo del gran ventanal de vitraux.
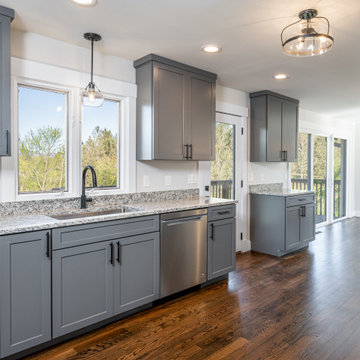
Idee per una cucina chic di medie dimensioni con lavello a vasca singola, ante in stile shaker, ante grigie, top in granito, paraspruzzi in granito, elettrodomestici in acciaio inossidabile, parquet scuro, penisola, pavimento marrone e top grigio
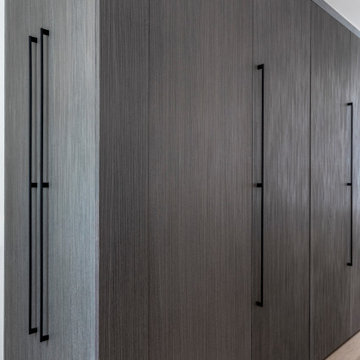
cuisine cachée derrière des portes pliantes et rétractables
Esempio di una piccola cucina design con lavello sottopiano, ante a filo, ante grigie, top in granito, paraspruzzi nero, paraspruzzi in granito, elettrodomestici neri, parquet chiaro, nessuna isola, pavimento beige e top nero
Esempio di una piccola cucina design con lavello sottopiano, ante a filo, ante grigie, top in granito, paraspruzzi nero, paraspruzzi in granito, elettrodomestici neri, parquet chiaro, nessuna isola, pavimento beige e top nero
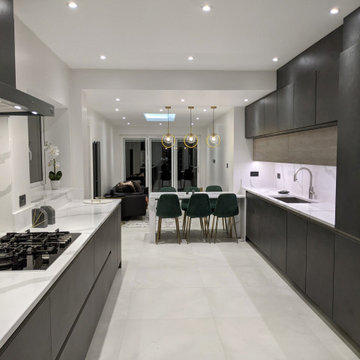
Ispirazione per una cucina design di medie dimensioni con ante lisce, ante grigie, top in quarzite, paraspruzzi bianco, paraspruzzi in granito, elettrodomestici neri, pavimento in gres porcellanato, penisola e top bianco
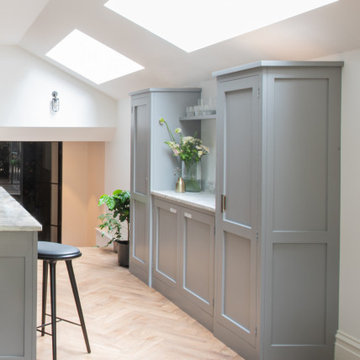
Esempio di una grande cucina classica con lavello stile country, ante in stile shaker, ante grigie, top in quarzite, paraspruzzi grigio, paraspruzzi in granito, elettrodomestici neri, pavimento in vinile, pavimento marrone e top grigio
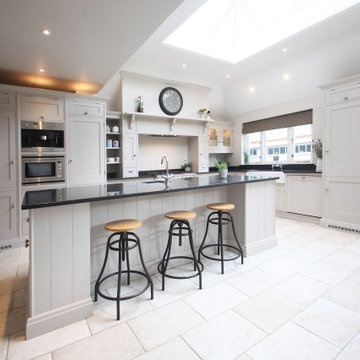
Idee per una grande cucina tradizionale con lavello da incasso, ante in stile shaker, ante grigie, top in granito, paraspruzzi nero, paraspruzzi in granito, elettrodomestici da incasso, pavimento in terracotta, pavimento beige e top nero
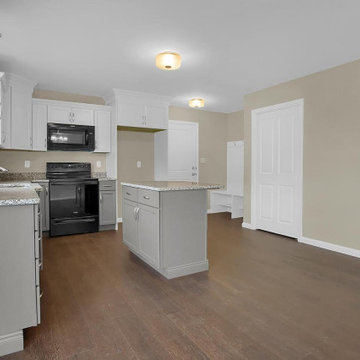
Immagine di una grande cucina design con lavello a doppia vasca, ante in stile shaker, ante grigie, top in granito, paraspruzzi beige, paraspruzzi in granito, elettrodomestici neri, pavimento in vinile, pavimento marrone e top beige
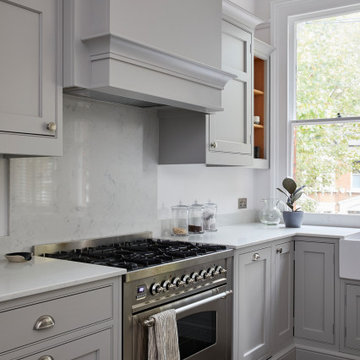
Immagine di una piccola cucina design con lavello stile country, ante in stile shaker, ante grigie, top in granito, paraspruzzi grigio, paraspruzzi in granito, elettrodomestici da incasso, parquet scuro, pavimento marrone, top grigio e soffitto a cassettoni
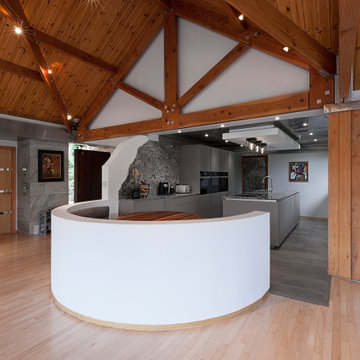
This Poggenpohl handleless kitchen is set within a stunning detached property on a lakeside setting. The kitchen area looks onto a large living space surrounded by glass with views over the lake. Using nature as an inspiration we decided to use a natural granite worktop to complement the minimalist style of the Poggenpohl kitchen units. Again in contrast to the clean lines of the units and island the granite back panel edge detail is rough cut rather than a smooth polish.
The ceiling is clad in stainless steel however above the island we have a suspended bulkhead in white to help reflect light onto the island surface. This feature also shows off caged black lighting by Buster and Punch. Wall sockets also by Buster and Punch in matt black.
The central island is very functional housing both the sink and hob. The Miele hob has integrated extraction which is efficient as well as aesthetically pleasing. No need for a bulky overhead cooker hood interrupting the sensational lake view.
No need for breakfast bar seating here as we have a curved booth dining area to the side of the kitchen. The curve lines again in contrast to the rigid timber exposed beams.
Natural materials within this space including the timber beams and the granite surfaces help to tie in the stunning scenery of the exterior.
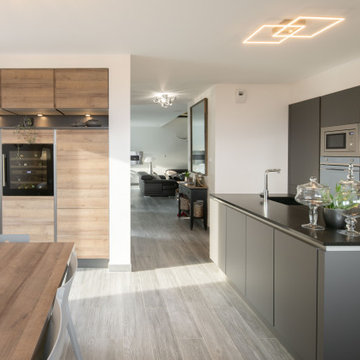
Cuisine équipée aviva Grenoble Installée à Meylan dans le Grésivaudan. La cuisine est pourvue d'un ilot centrale et d'un plan de travail en granit de Zimbabwe. la cuve à été posée par dessous avec un rainurage intégré à la pierre. La façade est en laque mat soyeuse et en finition sans poignée.
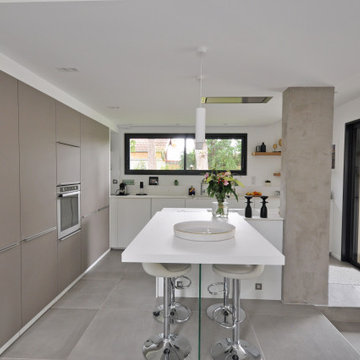
Conception de cuisine ouverte sur mesure avec ilot central de maison neuve style contemporain en région de Lyon.
Foto di una cucina design di medie dimensioni con top bianco, pavimento grigio, ante a filo, ante grigie, paraspruzzi bianco, paraspruzzi in granito, elettrodomestici in acciaio inossidabile, pavimento in cemento, soffitto ribassato e lavello sottopiano
Foto di una cucina design di medie dimensioni con top bianco, pavimento grigio, ante a filo, ante grigie, paraspruzzi bianco, paraspruzzi in granito, elettrodomestici in acciaio inossidabile, pavimento in cemento, soffitto ribassato e lavello sottopiano
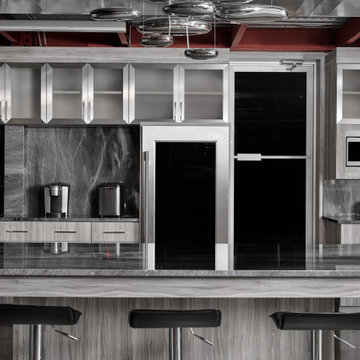
Ispirazione per una cucina industriale con lavello sottopiano, ante lisce, ante grigie, top in granito, paraspruzzi grigio, paraspruzzi in granito, elettrodomestici in acciaio inossidabile, pavimento in cemento, pavimento grigio e top grigio
Cucine con ante grigie e paraspruzzi in granito - Foto e idee per arredare
8