Cucine con ante di vetro e ante in legno bruno - Foto e idee per arredare
Filtra anche per:
Budget
Ordina per:Popolari oggi
81 - 100 di 1.843 foto
1 di 3
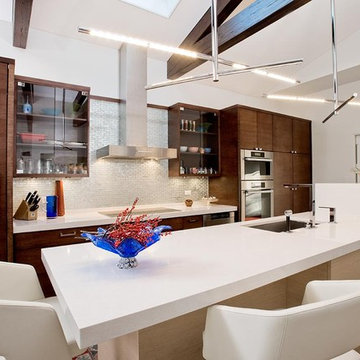
Master Remodelers Inc.,
David Aschkenas-Photographer
Ispirazione per una cucina parallela minimalista con lavello sottopiano, ante di vetro, ante in legno bruno, paraspruzzi a effetto metallico, paraspruzzi con piastrelle diamantate e elettrodomestici in acciaio inossidabile
Ispirazione per una cucina parallela minimalista con lavello sottopiano, ante di vetro, ante in legno bruno, paraspruzzi a effetto metallico, paraspruzzi con piastrelle diamantate e elettrodomestici in acciaio inossidabile
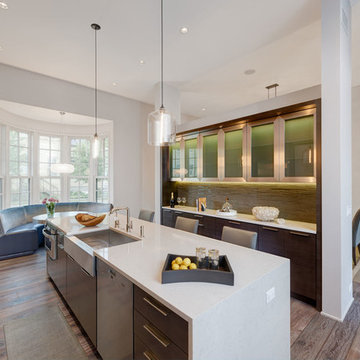
Esempio di una cucina design con lavello stile country, ante di vetro, ante in legno bruno, elettrodomestici in acciaio inossidabile e parquet scuro
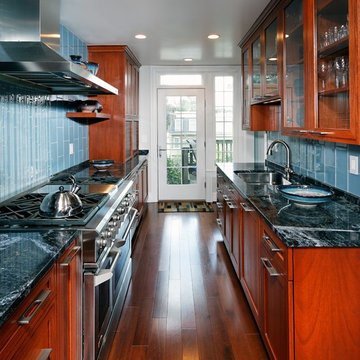
Foto di una cucina parallela contemporanea chiusa con ante di vetro, elettrodomestici in acciaio inossidabile, top in granito, lavello sottopiano, ante in legno bruno, paraspruzzi blu e paraspruzzi con piastrelle diamantate
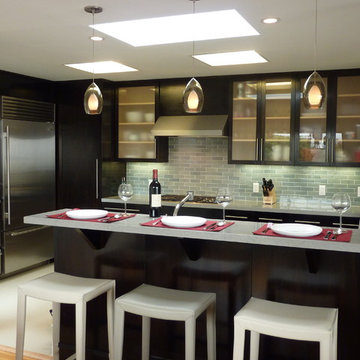
A previously enclosed kitchen is opened on 2 sides to the living and dining rooms with only one slender column as a remnant of the prior walls.
Immagine di una cucina moderna di medie dimensioni con ante di vetro, ante in legno bruno, top in superficie solida, paraspruzzi verde, paraspruzzi con piastrelle diamantate, elettrodomestici in acciaio inossidabile, parquet chiaro, pavimento beige e top grigio
Immagine di una cucina moderna di medie dimensioni con ante di vetro, ante in legno bruno, top in superficie solida, paraspruzzi verde, paraspruzzi con piastrelle diamantate, elettrodomestici in acciaio inossidabile, parquet chiaro, pavimento beige e top grigio
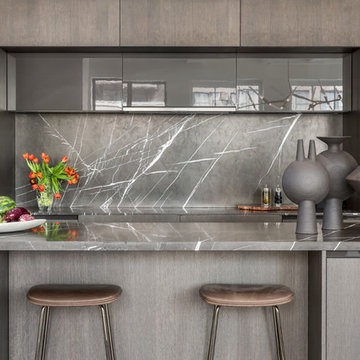
Photographer: Evan Joseph
Broker: Raphael Deniro, Douglas Elliman
Design: Bryan Eure
Foto di una cucina minimal di medie dimensioni con ante di vetro, ante in legno bruno, elettrodomestici da incasso e parquet chiaro
Foto di una cucina minimal di medie dimensioni con ante di vetro, ante in legno bruno, elettrodomestici da incasso e parquet chiaro
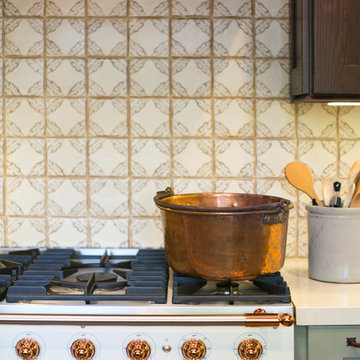
Julie Mikos Photography
Esempio di una piccola cucina parallela tradizionale chiusa con lavello stile country, ante di vetro, ante in legno bruno, top in quarzo composito, paraspruzzi beige, paraspruzzi con piastrelle in ceramica, elettrodomestici bianchi, pavimento in legno massello medio e pavimento marrone
Esempio di una piccola cucina parallela tradizionale chiusa con lavello stile country, ante di vetro, ante in legno bruno, top in quarzo composito, paraspruzzi beige, paraspruzzi con piastrelle in ceramica, elettrodomestici bianchi, pavimento in legno massello medio e pavimento marrone
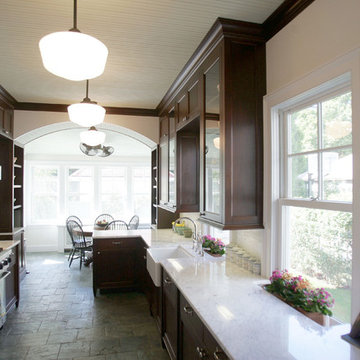
Craftsman style kitchen with mahogany cabinets, slate tile floor, and marble counter. The bead board ceiling is painted a pale sea-foam green to compliment the green tone of the slate floor.
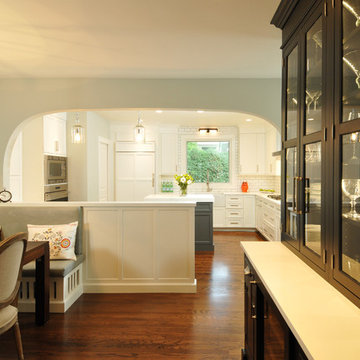
Free ebook, Creating the Ideal Kitchen. DOWNLOAD NOW
Klimala transitioned the large semi-functional kitchen by widening the opening between the kitchen and breakfast room and relocating an existing powder room. The resulting kitchen has not only a center island, but also a large peninsula for prep work and baking projects.
Room was made in the adjoining breakfast room for a large decorative hutch for storage of glassware and linens. A new upholstered banquette provides a spot for daily meals and homework spot for the family’s three kids.
The clients love of contemporary design was married with the 1920s era tudor home by keeping the details simple, choosing clean lines for decorative features such as hardware and lighting, but allowing for period appropriate touches such as shaker doors, subway tiles and a farm sink.
Designed by: Susan Klimala, CKD, CBD
Photography by: Carlos Vergara
For more information on kitchen and bath design ideas go to: www.kitchenstudio-ge.com
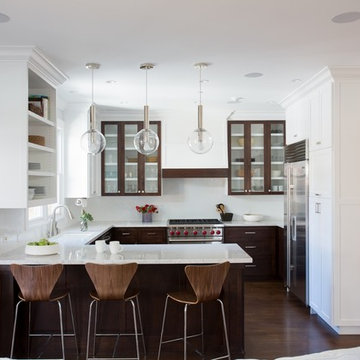
Christophe Testi
Foto di una cucina tradizionale di medie dimensioni con ante di vetro, ante in legno bruno, paraspruzzi bianco, elettrodomestici in acciaio inossidabile, lavello sottopiano, top in quarzo composito, parquet scuro e penisola
Foto di una cucina tradizionale di medie dimensioni con ante di vetro, ante in legno bruno, paraspruzzi bianco, elettrodomestici in acciaio inossidabile, lavello sottopiano, top in quarzo composito, parquet scuro e penisola

These award-winning kitchens represent luxury at its finest. These are just a sample of the many custom homes we have built as a custom home builder in Austin, Texas.

This 1920 Craftsman home was remodeled in the early 80’s where a large family room was added off the back of the home. This remodel utilized the existing back porch as part of the kitchen. The 1980’s remodel created two issues that were addressed in the current kitchen remodel:
1. The new family room (with 15’ ceilings) added a very contemporary feel to the home. As one walked from the dining room (complete with the original stained glass and built-ins with leaded glass fronts) through the kitchen, into the family room, one felt as if they were walking into an entirely different home.
2. The ceiling height change in the enlarged kitchen created an eyesore.
The designer addressed these 2 issues by creating a galley kitchen utilizing a mid-tone glazed finish on alder over an updated version of a shaker door. This door had wider styles and rails and a deep bevel framing the inset panel, thus incorporating the traditional look of the shaker door in a more contemporary setting. By having the crown molding stained with an espresso finish, the eye is drawn across the room rather than up, minimizing the different ceiling heights. The back of the bar (viewed from the dining room) further incorporates the same espresso finish as an accent to create a paneled effect (Photo #1). The designer specified an oiled natural maple butcher block as the counter for the eating bar. The lighting over the bar, from Rejuvenation Lighting, is a traditional shaker style, but finished in antique copper creating a new twist on an old theme.
To complete the traditional feel, the designer specified a porcelain farm sink with a traditional style bridge faucet with porcelain lever handles. For additional storage, a custom tall cabinet in a denim-blue washed finish was designed to store dishes and pantry items (Photo #2).
Since the homeowners are avid cooks, the counters along the wall at the cook top were made 30” deep. The counter on the right of the cook top is maple butcher block; the remainder of the countertops are Silver and Gold Granite. Recycling is very important to the homeowner, so the designer incorporated an insulated copper door in the backsplash to the right of the ovens, which allows the homeowner to put all recycling in a covered exterior location (Photo #3). The 4 X 8” slate subway tile is a modern play on a traditional theme found in Craftsman homes (Photo #4).
The new kitchen fits perfectly as a traditional transition when viewed from the dining, and as a contemporary transition when viewed from the family room.

The existing kitchen was opened up to the dining room, bridged by the addition of a peninsula cabinet and counter. Custom center island with chopping block top. Custom sofa (not in frame) on the left balances out the room and allows for comfortable seating in the kitchen.
Photo by Misha Gravenor
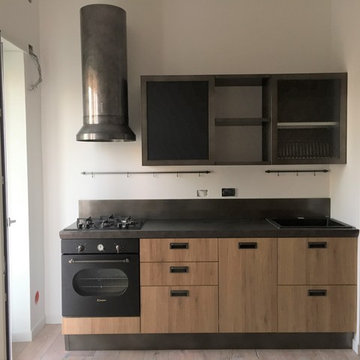
cucina Diesel scavolini
Immagine di una piccola cucina industriale con lavello da incasso, ante di vetro, ante in legno bruno, top in acciaio inossidabile, paraspruzzi nero, elettrodomestici neri, parquet chiaro, pavimento marrone e top nero
Immagine di una piccola cucina industriale con lavello da incasso, ante di vetro, ante in legno bruno, top in acciaio inossidabile, paraspruzzi nero, elettrodomestici neri, parquet chiaro, pavimento marrone e top nero
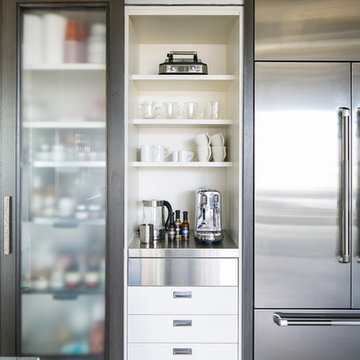
Ryan Garvin Photography, Robeson Design
Ispirazione per una cucina industriale di medie dimensioni con lavello sottopiano, ante di vetro, ante in legno bruno, top in quarzo composito, paraspruzzi grigio, paraspruzzi in mattoni, elettrodomestici in acciaio inossidabile, pavimento in legno massello medio, nessuna isola e pavimento grigio
Ispirazione per una cucina industriale di medie dimensioni con lavello sottopiano, ante di vetro, ante in legno bruno, top in quarzo composito, paraspruzzi grigio, paraspruzzi in mattoni, elettrodomestici in acciaio inossidabile, pavimento in legno massello medio, nessuna isola e pavimento grigio
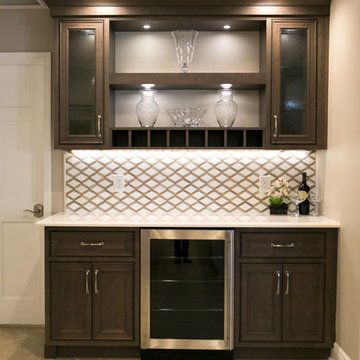
Esempio di una cucina tradizionale con ante di vetro, ante in legno bruno, top in quarzo composito, paraspruzzi multicolore, paraspruzzi con piastrelle in pietra e elettrodomestici in acciaio inossidabile

Foto di una cucina chic di medie dimensioni con lavello stile country, ante di vetro, ante in legno bruno, top in marmo, paraspruzzi grigio, paraspruzzi con piastrelle di vetro, elettrodomestici da incasso e pavimento in travertino
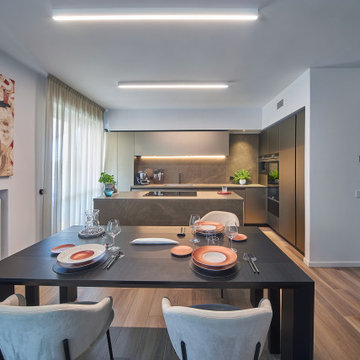
Cucina open space con isola e tavolo a consolle.
credit @carlocasellafotografo
Esempio di una bianca e tortora cucina moderna di medie dimensioni con lavello sottopiano, ante di vetro, ante in legno bruno, top piastrellato, paraspruzzi grigio, paraspruzzi in gres porcellanato, elettrodomestici neri, parquet scuro, pavimento marrone, top grigio e soffitto ribassato
Esempio di una bianca e tortora cucina moderna di medie dimensioni con lavello sottopiano, ante di vetro, ante in legno bruno, top piastrellato, paraspruzzi grigio, paraspruzzi in gres porcellanato, elettrodomestici neri, parquet scuro, pavimento marrone, top grigio e soffitto ribassato

The "Dream of the '90s" was alive in this industrial loft condo before Neil Kelly Portland Design Consultant Erika Altenhofen got her hands on it. The 1910 brick and timber building was converted to condominiums in 1996. No new roof penetrations could be made, so we were tasked with creating a new kitchen in the existing footprint. Erika's design and material selections embrace and enhance the historic architecture, bringing in a warmth that is rare in industrial spaces like these. Among her favorite elements are the beautiful black soapstone counter tops, the RH medieval chandelier, concrete apron-front sink, and Pratt & Larson tile backsplash

Working on this beautiful Los Altos residence has been a wonderful opportunity for our team. Located in an upscale neighborhood young owner’s of this house wanted to upgrade the whole house design which included major kitchen and master bathroom remodel.
The combination of a simple white cabinetry with the clean lined wood, contemporary countertops and glass tile create a perfect modern style which is what customers were looking for.

This small penthouse apartment was given a wonderful nook space by creating a half moon glass bar height table perched above the cooktop island, supported with standoffs and a custom 'cigarette' base of wenge veneer. Custom swivel barstools with nickel footrests top off the fabulous spot, with swarovski crystal pendants creating both light and a bit of glamour above.
Photo: JIm Doyle
Cucine con ante di vetro e ante in legno bruno - Foto e idee per arredare
5