Cucine con ante con riquadro incassato e pavimento nero - Foto e idee per arredare
Filtra anche per:
Budget
Ordina per:Popolari oggi
141 - 160 di 710 foto
1 di 3
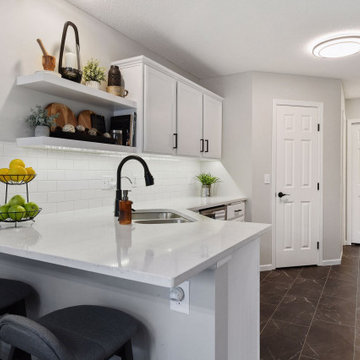
Painted trim and cabinets combined with warm, gray walls and pops of greenery create an updated, transitional style in this 90's townhome.
Foto di una piccola cucina tradizionale con lavello sottopiano, ante con riquadro incassato, ante bianche, top in quarzo composito, paraspruzzi bianco, paraspruzzi con piastrelle diamantate, elettrodomestici in acciaio inossidabile, pavimento in laminato, nessuna isola, pavimento nero e top bianco
Foto di una piccola cucina tradizionale con lavello sottopiano, ante con riquadro incassato, ante bianche, top in quarzo composito, paraspruzzi bianco, paraspruzzi con piastrelle diamantate, elettrodomestici in acciaio inossidabile, pavimento in laminato, nessuna isola, pavimento nero e top bianco
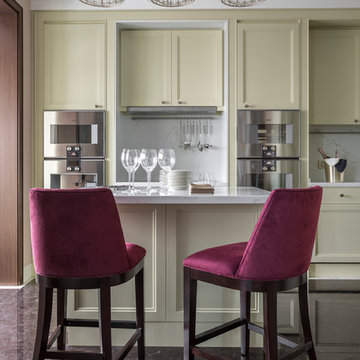
Дизайнер - Татьяна Никитина. Стилист - Мария Мироненко. Фотограф - Евгений Кулибаба.
Immagine di un grande cucina con isola centrale tradizionale con top in quarzo composito, paraspruzzi bianco, paraspruzzi in marmo, pavimento in marmo, pavimento nero, ante beige, elettrodomestici in acciaio inossidabile, top bianco e ante con riquadro incassato
Immagine di un grande cucina con isola centrale tradizionale con top in quarzo composito, paraspruzzi bianco, paraspruzzi in marmo, pavimento in marmo, pavimento nero, ante beige, elettrodomestici in acciaio inossidabile, top bianco e ante con riquadro incassato
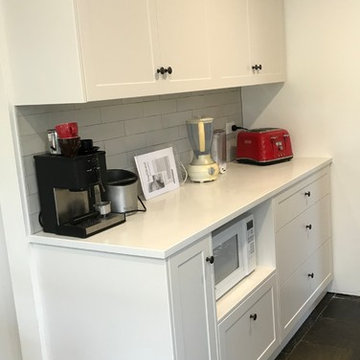
Tucking the microwave under the bench can sometimes be a great option in a kitchen renovation.
Idee per una grande cucina contemporanea con lavello a vasca singola, ante con riquadro incassato, ante bianche, top in quarzo composito, paraspruzzi grigio, paraspruzzi con piastrelle diamantate, elettrodomestici in acciaio inossidabile, pavimento in ardesia, penisola, pavimento nero e top bianco
Idee per una grande cucina contemporanea con lavello a vasca singola, ante con riquadro incassato, ante bianche, top in quarzo composito, paraspruzzi grigio, paraspruzzi con piastrelle diamantate, elettrodomestici in acciaio inossidabile, pavimento in ardesia, penisola, pavimento nero e top bianco
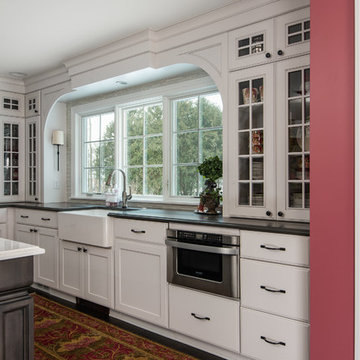
On April 22, 2013, MainStreet Design Build began a 6-month construction project that ended November 1, 2013 with a beautiful 655 square foot addition off the rear of this client's home. The addition included this gorgeous custom kitchen, a large mudroom with a locker for everyone in the house, a brand new laundry room and 3rd car garage. As part of the renovation, a 2nd floor closet was also converted into a full bathroom, attached to a child’s bedroom; the formal living room and dining room were opened up to one another with custom columns that coordinated with existing columns in the family room and kitchen; and the front entry stairwell received a complete re-design.
KateBenjamin Photography
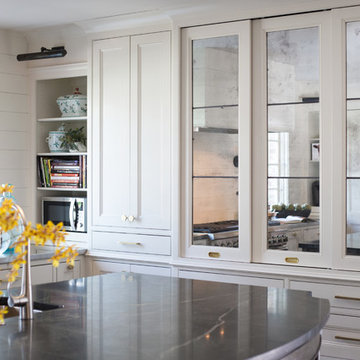
The Cherry Road project is a humble yet striking example of how small changes can have a big impact. A meaningful project as the final room to be renovated in this house, thus our completion aligned with the family’s move-in. The kitchen posed a number of problems the design worked to remedy. Such as an existing window oriented the room towards a neighboring driveway. The initial design move sought to reorganize the space internally, focusing the view from the sink back through the house to the pool and courtyard beyond. This simple repositioning allowed the range to center on the opposite wall, flanked by two windows that reduce direct views to the driveway while increasing the natural light of the space.
Opposite that opening to the dining room, we created a new custom hutch that has the upper doors bypass doors incorporate an antique mirror, then led they magnified the light and view opposite side of the room. The ceilings we were confined to eight foot four, so we wanted to create as much verticality as possible. All the cabinetry was designed to go to the ceiling, incorporating a simple coat mold at the ceiling. The west wall of the kitchen is primarily floor-to-ceiling storage behind paneled doors. So the refrigeration and freezers are fully integrated.
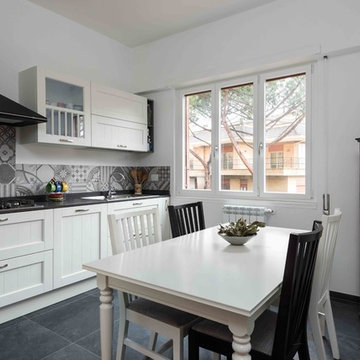
Paolo Fusco
Idee per un'ampia cucina a L tradizionale chiusa con lavello integrato, ante con riquadro incassato, ante bianche, paraspruzzi multicolore, paraspruzzi in gres porcellanato, elettrodomestici in acciaio inossidabile, pavimento in gres porcellanato, nessuna isola e pavimento nero
Idee per un'ampia cucina a L tradizionale chiusa con lavello integrato, ante con riquadro incassato, ante bianche, paraspruzzi multicolore, paraspruzzi in gres porcellanato, elettrodomestici in acciaio inossidabile, pavimento in gres porcellanato, nessuna isola e pavimento nero
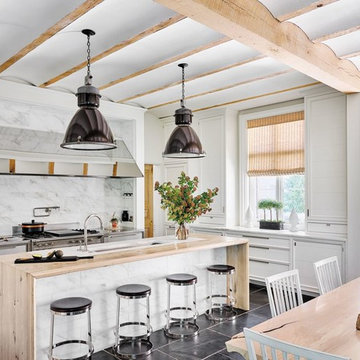
The coffered plaster ceiling, reclaimed white-oak beams, hand-painted enamel cabinetry. Kitchen design by Laura O'Brien of O'Brien Harris. Interior design by Andrea Burridge. Featured on luxe.com
Photography by Michael Robinson
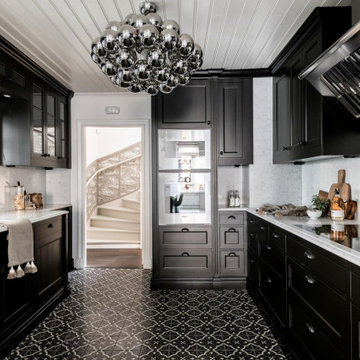
Foto di una cucina ad U scandinava con lavello sottopiano, ante con riquadro incassato, ante nere, paraspruzzi bianco, elettrodomestici in acciaio inossidabile, nessuna isola, pavimento nero, top bianco e soffitto in perlinato
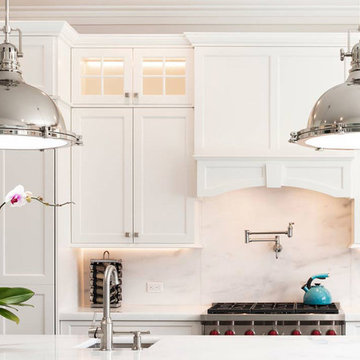
Contemporary Kitchen Interiors in a Hampton-style Long Island Residence
Ispirazione per una cucina stile marino di medie dimensioni con lavello da incasso, ante con riquadro incassato, ante bianche, top in marmo, paraspruzzi bianco, paraspruzzi in marmo, elettrodomestici in acciaio inossidabile, parquet scuro, pavimento nero e top bianco
Ispirazione per una cucina stile marino di medie dimensioni con lavello da incasso, ante con riquadro incassato, ante bianche, top in marmo, paraspruzzi bianco, paraspruzzi in marmo, elettrodomestici in acciaio inossidabile, parquet scuro, pavimento nero e top bianco
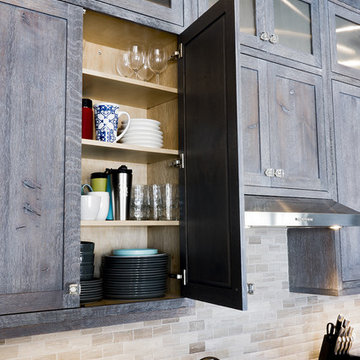
This kitchen is built out of 1/4 sawn rustic white oak and then it was wire brushed for a textured finish. I then stained the completed cabinets Storm Grey, and then applied a white glaze to enhance the grain and appearance of texture.
The kitchen is an open design with 10′ ceilings with the uppers going all the way up. The top of the upper cabinets have glass doors and are backlit to add the the industrial feel. This kitchen features several nice custom organizers on each end of the front of the island with two hidden doors on the back of the island for storage.
Kelly and Carla also had me build custom cabinets for the master bath to match the kitchen.
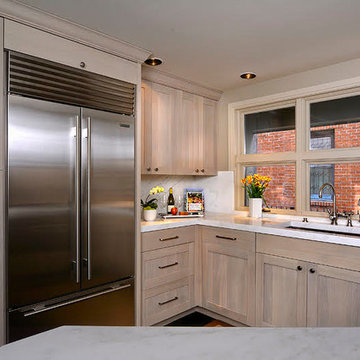
Immagine di una cucina tradizionale di medie dimensioni con lavello sottopiano, ante con riquadro incassato, ante in legno chiaro, top in marmo, paraspruzzi bianco, paraspruzzi in lastra di pietra, elettrodomestici in acciaio inossidabile, parquet scuro, penisola, pavimento nero e top bianco
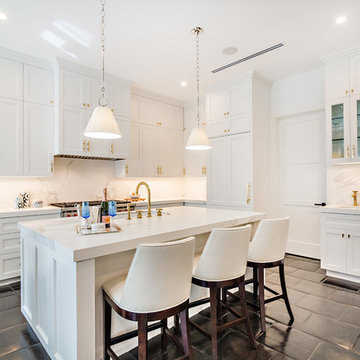
Ispirazione per una cucina tradizionale con ante con riquadro incassato, ante bianche, elettrodomestici da incasso e pavimento nero
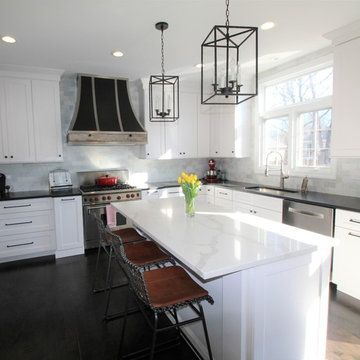
kitchen remodel, beautiful white cabinets, quartz top and a nice rich stain on floors!
Esempio di una cucina chic chiusa e di medie dimensioni con lavello sottopiano, ante con riquadro incassato, ante bianche, top in saponaria, paraspruzzi grigio, paraspruzzi in marmo, elettrodomestici in acciaio inossidabile, parquet scuro, pavimento nero e top nero
Esempio di una cucina chic chiusa e di medie dimensioni con lavello sottopiano, ante con riquadro incassato, ante bianche, top in saponaria, paraspruzzi grigio, paraspruzzi in marmo, elettrodomestici in acciaio inossidabile, parquet scuro, pavimento nero e top nero
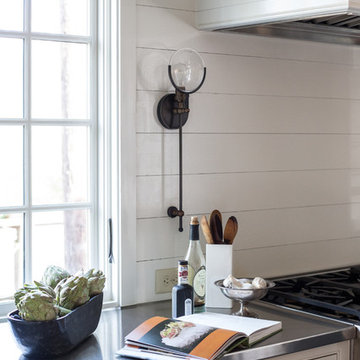
The Cherry Road project is a humble yet striking example of how small changes can have a big impact. A meaningful project as the final room to be renovated in this house, thus our completion aligned with the family’s move-in. The kitchen posed a number of problems the design worked to remedy. Such as an existing window oriented the room towards a neighboring driveway. The initial design move sought to reorganize the space internally, focusing the view from the sink back through the house to the pool and courtyard beyond. This simple repositioning allowed the range to center on the opposite wall, flanked by two windows that reduce direct views to the driveway while increasing the natural light of the space.
At the range, we incorporated stainless steel countertops to integrate with the range itself, to make that more seamless flow. The edge detail is historic from the 1930s.
At the range itself, there are a number of custom detailed incorporated for storage of cooking oils and spices, in a pullout. A custom knife block that's in a pull out as well.
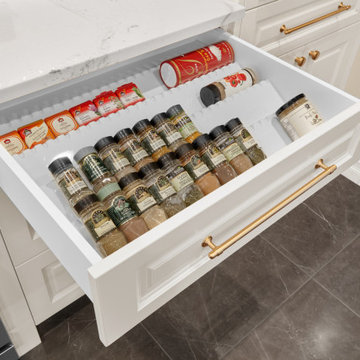
Custom Spice Drawer
Idee per un cucina con isola centrale design con lavello sottopiano, ante con riquadro incassato, ante bianche, top in granito, paraspruzzi bianco, elettrodomestici in acciaio inossidabile, pavimento con piastrelle in ceramica, pavimento nero e top bianco
Idee per un cucina con isola centrale design con lavello sottopiano, ante con riquadro incassato, ante bianche, top in granito, paraspruzzi bianco, elettrodomestici in acciaio inossidabile, pavimento con piastrelle in ceramica, pavimento nero e top bianco
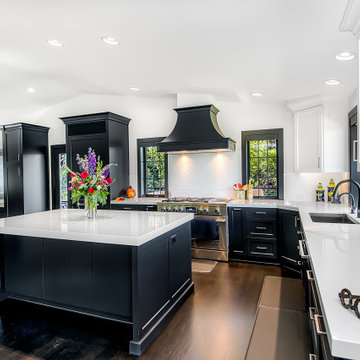
White & Black farmhouse inspired Kitchen with pops of color.
Immagine di un cucina con isola centrale classico con lavello sottopiano, ante con riquadro incassato, ante nere, top in superficie solida, paraspruzzi bianco, paraspruzzi con piastrelle in ceramica, elettrodomestici in acciaio inossidabile, parquet scuro, pavimento nero e top bianco
Immagine di un cucina con isola centrale classico con lavello sottopiano, ante con riquadro incassato, ante nere, top in superficie solida, paraspruzzi bianco, paraspruzzi con piastrelle in ceramica, elettrodomestici in acciaio inossidabile, parquet scuro, pavimento nero e top bianco
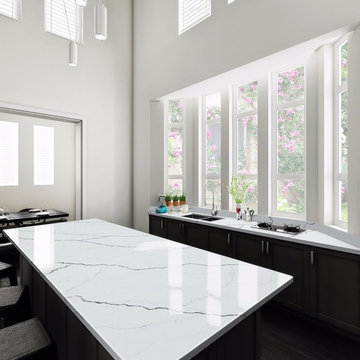
Counter tops
Immagine di una cucina minimal di medie dimensioni con lavello sottopiano, ante con riquadro incassato, ante nere, top in quarzite, elettrodomestici in acciaio inossidabile, parquet scuro, pavimento nero e top bianco
Immagine di una cucina minimal di medie dimensioni con lavello sottopiano, ante con riquadro incassato, ante nere, top in quarzite, elettrodomestici in acciaio inossidabile, parquet scuro, pavimento nero e top bianco
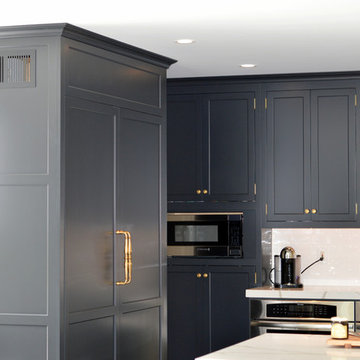
Esempio di una cucina classica di medie dimensioni con lavello sottopiano, ante con riquadro incassato, ante nere, top in quarzite, paraspruzzi bianco, paraspruzzi con piastrelle diamantate, elettrodomestici in acciaio inossidabile, pavimento con piastrelle in ceramica, penisola, pavimento nero e top bianco
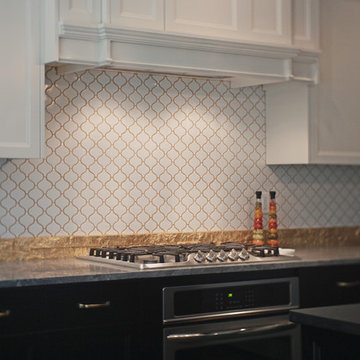
Foto di una cucina moderna con lavello stile country, ante con riquadro incassato, ante nere, top in granito, paraspruzzi bianco, paraspruzzi con piastrelle in ceramica, elettrodomestici in acciaio inossidabile, parquet scuro e pavimento nero
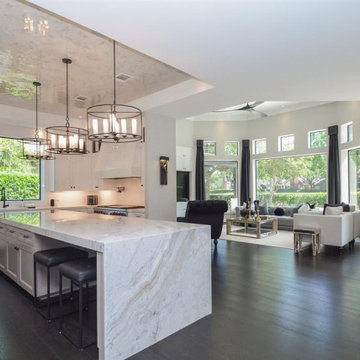
Immagine di una grande cucina chic con lavello stile country, ante con riquadro incassato, ante bianche, top in granito, parquet scuro, pavimento nero e top grigio
Cucine con ante con riquadro incassato e pavimento nero - Foto e idee per arredare
8