Cucine con ante con riquadro incassato e pavimento nero - Foto e idee per arredare
Filtra anche per:
Budget
Ordina per:Popolari oggi
61 - 80 di 710 foto
1 di 3
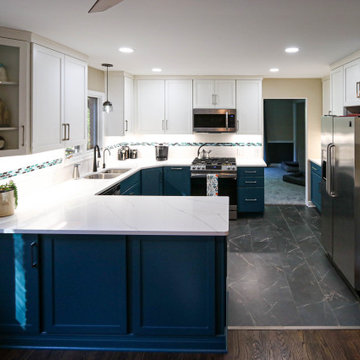
On the wall and tall cabinets are Medallion Silverline Lancaster door with White Icing painted finish . For the base cabinets are Medallion Gold Potter’s Mill in Marine painted finish. The countertop is Calacatta Quartz. The backsplash is Subway Lab 3x12 field tile in Matte White, Illuminary Iridescent accent tile. Meridian 60/40 undermount Stainless Steel sink. Moen Sleek pull-out faucet in Matte Black finish. On the floor is Mannington Vienna 12x24.
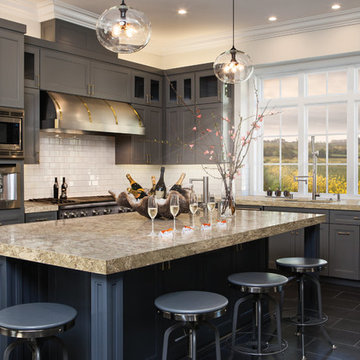
Esempio di una cucina tradizionale con ante con riquadro incassato, ante grigie, paraspruzzi bianco, paraspruzzi con piastrelle diamantate, elettrodomestici in acciaio inossidabile e pavimento nero
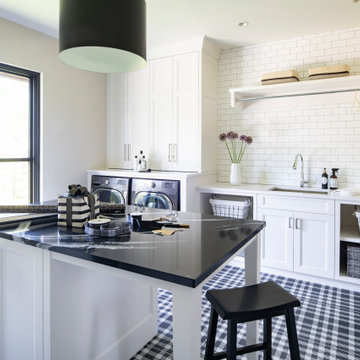
Esempio di una cucina parallela tradizionale con lavello sottopiano, ante con riquadro incassato, ante bianche, paraspruzzi bianco, paraspruzzi con piastrelle diamantate, pavimento nero e top bianco

Townhouse kitchen and stair hall, leading to a terrace below the vertical garden. Photo by Richard Barnes. Architecture and Interior Design by MKCA.
Idee per una grande cucina design con lavello sottopiano, ante con riquadro incassato, paraspruzzi bianco, paraspruzzi in marmo, elettrodomestici da incasso, pavimento in pietra calcarea, pavimento nero, top bianco, ante bianche e top in marmo
Idee per una grande cucina design con lavello sottopiano, ante con riquadro incassato, paraspruzzi bianco, paraspruzzi in marmo, elettrodomestici da incasso, pavimento in pietra calcarea, pavimento nero, top bianco, ante bianche e top in marmo

Modern Farmhouse Kitchen
Photo by Laura Moss
Foto di una grande cucina country con lavello stile country, ante con riquadro incassato, ante grigie, top in marmo, paraspruzzi giallo, paraspruzzi con piastrelle in ceramica, pavimento in pietra calcarea, elettrodomestici in acciaio inossidabile e pavimento nero
Foto di una grande cucina country con lavello stile country, ante con riquadro incassato, ante grigie, top in marmo, paraspruzzi giallo, paraspruzzi con piastrelle in ceramica, pavimento in pietra calcarea, elettrodomestici in acciaio inossidabile e pavimento nero
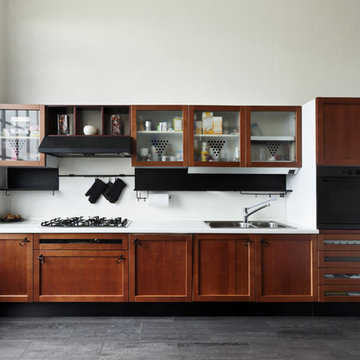
Shutterstock
Idee per una piccola cucina lineare tradizionale chiusa con lavello da incasso, ante con riquadro incassato, ante in legno bruno, top in superficie solida, paraspruzzi bianco, paraspruzzi in lastra di pietra, elettrodomestici in acciaio inossidabile, pavimento in vinile, nessuna isola, pavimento nero e top bianco
Idee per una piccola cucina lineare tradizionale chiusa con lavello da incasso, ante con riquadro incassato, ante in legno bruno, top in superficie solida, paraspruzzi bianco, paraspruzzi in lastra di pietra, elettrodomestici in acciaio inossidabile, pavimento in vinile, nessuna isola, pavimento nero e top bianco
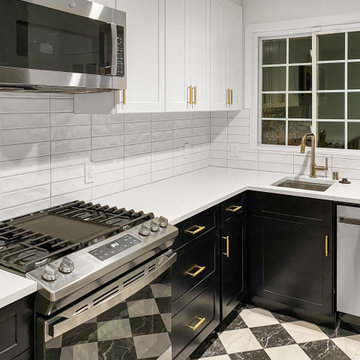
Foto di una piccola cucina con lavello sottopiano, ante con riquadro incassato, ante nere, top in marmo, paraspruzzi bianco, paraspruzzi con piastrelle diamantate, elettrodomestici in acciaio inossidabile, pavimento in gres porcellanato, nessuna isola, pavimento nero e top bianco
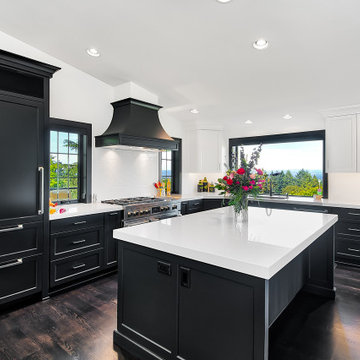
White & Black farmhouse inspired Kitchen with pops of color.
Esempio di un cucina con isola centrale classico con lavello sottopiano, ante con riquadro incassato, ante nere, top in superficie solida, paraspruzzi bianco, paraspruzzi con piastrelle in ceramica, elettrodomestici in acciaio inossidabile, parquet scuro, pavimento nero e top bianco
Esempio di un cucina con isola centrale classico con lavello sottopiano, ante con riquadro incassato, ante nere, top in superficie solida, paraspruzzi bianco, paraspruzzi con piastrelle in ceramica, elettrodomestici in acciaio inossidabile, parquet scuro, pavimento nero e top bianco
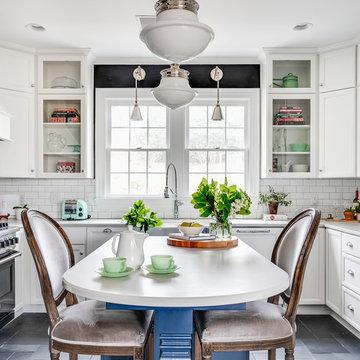
Leslie Brown
Esempio di una grande cucina classica con lavello stile country, ante con riquadro incassato, ante bianche, top in quarzo composito, paraspruzzi bianco, paraspruzzi con piastrelle diamantate, elettrodomestici neri, pavimento in ardesia, pavimento nero e top bianco
Esempio di una grande cucina classica con lavello stile country, ante con riquadro incassato, ante bianche, top in quarzo composito, paraspruzzi bianco, paraspruzzi con piastrelle diamantate, elettrodomestici neri, pavimento in ardesia, pavimento nero e top bianco
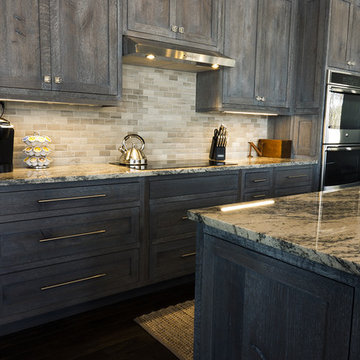
This kitchen is built out of 1/4 sawn rustic white oak and then it was wire brushed for a textured finish. I then stained the completed cabinets Storm Grey, and then applied a white glaze to enhance the grain and appearance of texture.
The kitchen is an open design with 10′ ceilings with the uppers going all the way up. The top of the upper cabinets have glass doors and are backlit to add the the industrial feel. This kitchen features several nice custom organizers on each end of the front of the island with two hidden doors on the back of the island for storage.
Kelly and Carla also had me build custom cabinets for the master bath to match the kitchen.
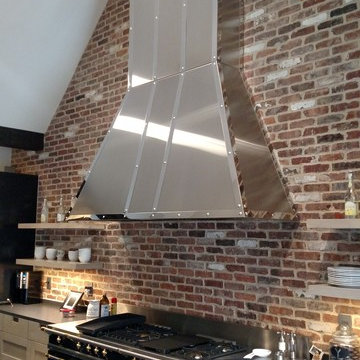
Detail of range and hood area. full height brick wall, cantilevered shelving, Lacanche range, quartz counters.
Immagine di una grande cucina chic con lavello stile country, ante con riquadro incassato, ante in legno chiaro, top in quarzo composito, paraspruzzi multicolore, paraspruzzi in mattoni, elettrodomestici neri, pavimento in pietra calcarea e pavimento nero
Immagine di una grande cucina chic con lavello stile country, ante con riquadro incassato, ante in legno chiaro, top in quarzo composito, paraspruzzi multicolore, paraspruzzi in mattoni, elettrodomestici neri, pavimento in pietra calcarea e pavimento nero
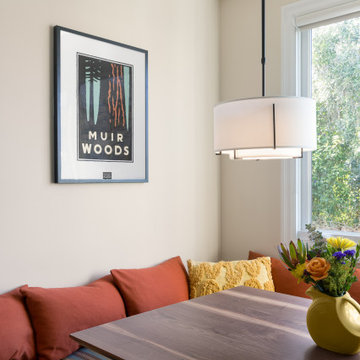
Detail shot of kitchen banquette.
Foto di una cucina tradizionale di medie dimensioni con lavello sottopiano, ante con riquadro incassato, ante verdi, top in quarzo composito, paraspruzzi arancione, paraspruzzi con piastrelle in ceramica, elettrodomestici in acciaio inossidabile, pavimento in gres porcellanato, pavimento nero e top nero
Foto di una cucina tradizionale di medie dimensioni con lavello sottopiano, ante con riquadro incassato, ante verdi, top in quarzo composito, paraspruzzi arancione, paraspruzzi con piastrelle in ceramica, elettrodomestici in acciaio inossidabile, pavimento in gres porcellanato, pavimento nero e top nero

Nos clients, une famille avec 3 enfants, ont fait l'acquisition de ce bien avec une jolie surface de type loft (200 m²). Cependant, ce dernier manquait de personnalité et il était nécessaire de créer de belles liaisons entre les différents étages afin d'obtenir un tout cohérent et esthétique.
Nos équipes, en collaboration avec @charlotte_fequet, ont travaillé des tons pastel, camaïeux de bleus afin de créer une continuité et d’amener le ciel bleu à l’intérieur.
Pour le sol du RDC, nous avons coulé du béton ciré @okre.eu afin d'accentuer le côté loft tout en réduisant les coûts de dépose parquet. Néanmoins, pour les pièces à l'étage, un nouveau parquet a été posé pour plus de chaleur.
Au RDC, la chambre parentale a été remplacée par une cuisine. Elle s'ouvre à présent sur le salon, la salle à manger ainsi que la terrasse. La nouvelle cuisine offre à la fois un côté doux avec ses caissons peints en Biscuit vert (@ressource_peintures) et un côté graphique grâce à ses suspensions @celinewrightparis et ses deux verrières sur mesure.
Ce côté graphique est également présent dans les SDB avec des carreaux de ciments signés @mosaic.factory. On y retrouve des choix avant-gardistes à l'instar des carreaux de ciments créés en collaboration avec Valentine Bärg ou encore ceux issus de la collection "Forma".
Des menuiseries sur mesure viennent embellir le loft tout en le rendant plus fonctionnel. Dans le salon, les rangements sous l'escalier et la banquette ; le salon TV où nos équipes ont fait du semi sur mesure avec des caissons @ikeafrance ; les verrières de la SDB et de la cuisine ; ou encore cette somptueuse bibliothèque qui vient structurer le couloir
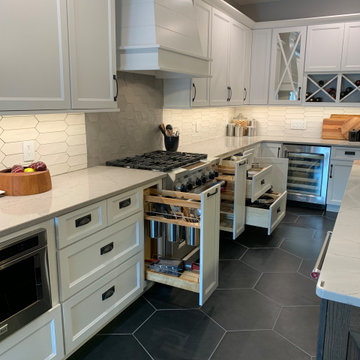
Koch Cabinetry in a combination of Bristol “White” and Charleston Rift Oak “Silverwood” doors. KitchenAid appliances and Cambria Quartz in “St. Giles” and “Harrogate” designs. Crayon and hexagon shaped tiles cover the wall and floor surfaces. Installed in Geneseo, IL by the Kitchen and Bath design experts at Village Home Stores.
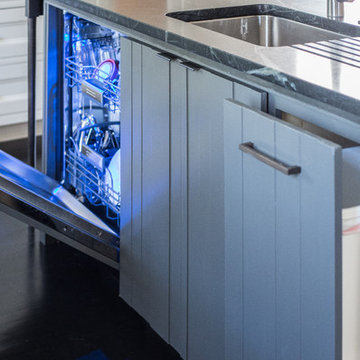
The Cherry Road project is a humble yet striking example of how small changes can have a big impact. A meaningful project as the final room to be renovated in this house, thus our completion aligned with the family’s move-in. The kitchen posed a number of problems the design worked to remedy. Such as an existing window oriented the room towards a neighboring driveway. The initial design move sought to reorganize the space internally, focusing the view from the sink back through the house to the pool and courtyard beyond. This simple repositioning allowed the range to center on the opposite wall, flanked by two windows that reduce direct views to the driveway while increasing the natural light of the space.
The island has a custom steel base with hammered legs, with a natural wax finish on it. The top is soapstone and incorporates an integral drain board in the kitchen sink. We did custom bar stools with steel bases and upholstered seats.
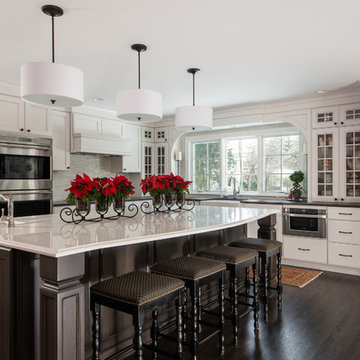
On April 22, 2013, MainStreet Design Build began a 6-month construction project that ended November 1, 2013 with a beautiful 655 square foot addition off the rear of this client's home. The addition included this gorgeous custom kitchen, a large mudroom with a locker for everyone in the house, a brand new laundry room and 3rd car garage. As part of the renovation, a 2nd floor closet was also converted into a full bathroom, attached to a child’s bedroom; the formal living room and dining room were opened up to one another with custom columns that coordinated with existing columns in the family room and kitchen; and the front entry stairwell received a complete re-design.
KateBenjamin Photography
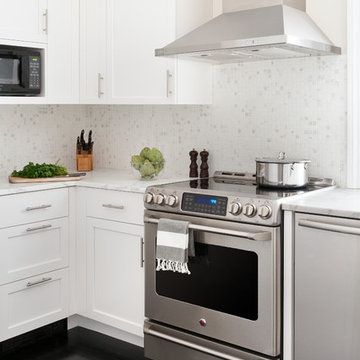
Condo Renovation
Photography by: Ben Gebo
Foto di una cucina tradizionale con ante con riquadro incassato, ante bianche, paraspruzzi bianco, elettrodomestici in acciaio inossidabile, pavimento nero e paraspruzzi in marmo
Foto di una cucina tradizionale con ante con riquadro incassato, ante bianche, paraspruzzi bianco, elettrodomestici in acciaio inossidabile, pavimento nero e paraspruzzi in marmo

Immagine di una cucina lineare classica chiusa con lavello da incasso, ante con riquadro incassato, ante nere, paraspruzzi nero, paraspruzzi con lastra di vetro, elettrodomestici neri, penisola, pavimento nero e top beige
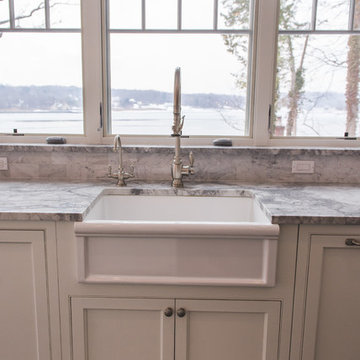
Kimberly Muto
Foto di una grande cucina country con lavello sottopiano, ante con riquadro incassato, ante bianche, top in quarzo composito, paraspruzzi grigio, paraspruzzi in marmo, elettrodomestici in acciaio inossidabile, pavimento in ardesia e pavimento nero
Foto di una grande cucina country con lavello sottopiano, ante con riquadro incassato, ante bianche, top in quarzo composito, paraspruzzi grigio, paraspruzzi in marmo, elettrodomestici in acciaio inossidabile, pavimento in ardesia e pavimento nero
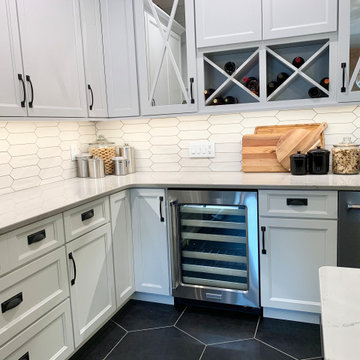
Koch Cabinetry in a combination of Bristol “White” and Charleston Rift Oak “Silverwood” doors. KitchenAid appliances and Cambria Quartz in “St. Giles” and “Harrogate” designs. Crayon and hexagon shaped tiles cover the wall and floor surfaces. Installed in Geneseo, IL by the Kitchen and Bath design experts at Village Home Stores.
Cucine con ante con riquadro incassato e pavimento nero - Foto e idee per arredare
4