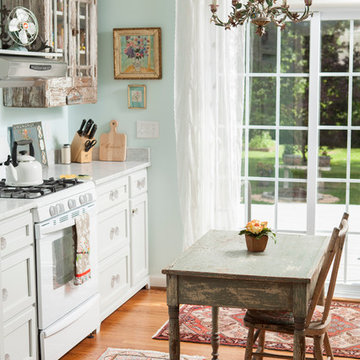Cucine con ante con finitura invecchiata - Foto e idee per arredare
Filtra anche per:
Budget
Ordina per:Popolari oggi
121 - 140 di 14.701 foto
1 di 3
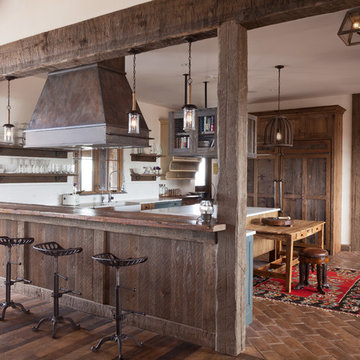
This rustic kitchen bridges the gap between a look of "old" and the function of "now". Concrete tiles on the diagonal line the floor and have the appeal of terracotta but are much more durable. Chicken wire light fixtures and cabinet doors, open shelving, and clean white counters provide farmhouse whimsey. Tractor seat barstools add a vintage industrial feel.
Photography by Emily Minton Redfield
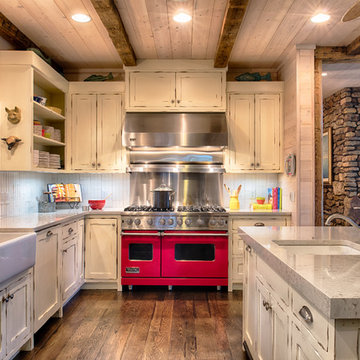
Scott Amundson
Idee per una cucina stile rurale di medie dimensioni con lavello stile country, ante in stile shaker, ante con finitura invecchiata, top in quarzite, paraspruzzi bianco, paraspruzzi con piastrelle in ceramica, elettrodomestici in acciaio inossidabile e pavimento in legno massello medio
Idee per una cucina stile rurale di medie dimensioni con lavello stile country, ante in stile shaker, ante con finitura invecchiata, top in quarzite, paraspruzzi bianco, paraspruzzi con piastrelle in ceramica, elettrodomestici in acciaio inossidabile e pavimento in legno massello medio
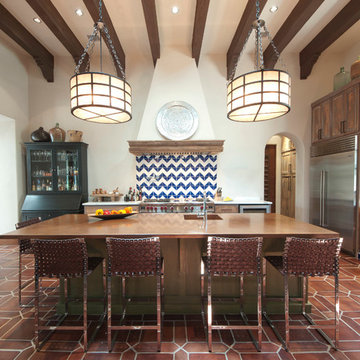
Kitchen with island seating.
Esempio di un cucina con isola centrale mediterraneo con lavello integrato, ante con finitura invecchiata, elettrodomestici in acciaio inossidabile e top in rame
Esempio di un cucina con isola centrale mediterraneo con lavello integrato, ante con finitura invecchiata, elettrodomestici in acciaio inossidabile e top in rame
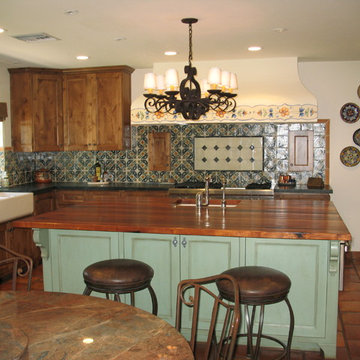
Larry Page Sr.
Immagine di una grande cucina american style con lavello stile country, ante con riquadro incassato, ante con finitura invecchiata, top in legno, paraspruzzi multicolore, paraspruzzi con piastrelle in terracotta, elettrodomestici da incasso e pavimento in terracotta
Immagine di una grande cucina american style con lavello stile country, ante con riquadro incassato, ante con finitura invecchiata, top in legno, paraspruzzi multicolore, paraspruzzi con piastrelle in terracotta, elettrodomestici da incasso e pavimento in terracotta
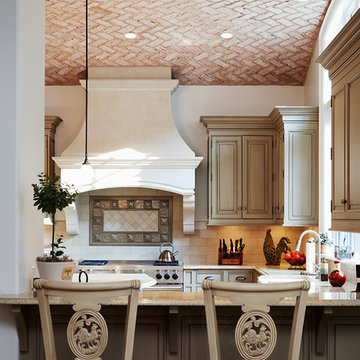
The comfortable elegance of this French-Country inspired home belies the challenges faced during its conception. The beautiful, wooded site was steeply sloped requiring study of the location, grading, approach, yard and views from and to the rolling Pennsylvania countryside. The client desired an old world look and feel, requiring a sensitive approach to the extensive program. Large, modern spaces could not add bulk to the interior or exterior. Furthermore, it was critical to balance voluminous spaces designed for entertainment with more intimate settings for daily living while maintaining harmonic flow throughout.
The result home is wide, approached by a winding drive terminating at a prominent facade embracing the motor court. Stone walls feather grade to the front façade, beginning the masonry theme dressing the structure. A second theme of true Pennsylvania timber-framing is also introduced on the exterior and is subsequently revealed in the formal Great and Dining rooms. Timber-framing adds drama, scales down volume, and adds the warmth of natural hand-wrought materials. The Great Room is literal and figurative center of this master down home, separating casual living areas from the elaborate master suite. The lower level accommodates casual entertaining and an office suite with compelling views. The rear yard, cut from the hillside, is a composition of natural and architectural elements with timber framed porches and terraces accessed from nearly every interior space flowing to a hillside of boulders and waterfalls.
The result is a naturally set, livable, truly harmonious, new home radiating old world elegance. This home is powered by a geothermal heating and cooling system and state of the art electronic controls and monitoring systems.

Ispirazione per una piccola cucina rustica con lavello a vasca singola, ante con finitura invecchiata, top in granito, paraspruzzi multicolore, elettrodomestici in acciaio inossidabile, parquet chiaro, ante a filo, paraspruzzi con piastrelle in pietra e nessuna isola
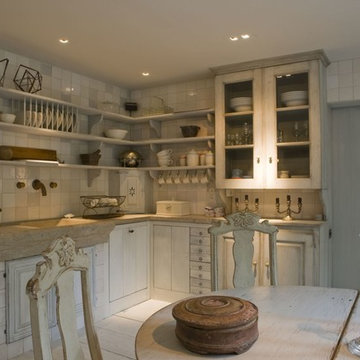
Source : Ancient Surfaces
Product : Antique Stone Kitchen Sink & Stone Flooring.
Phone#: (212) 461-0245
Email: Sales@ancientsurfaces.com
Website: www.AncientSurfaces.com
For the past few years the trend in kitchen decor has been to completely remodel your entire kitchen in stainless steel. Stainless steel counter-tops and appliances, back-splashes even stainless steel cookware and utensils.
Some kitchens are so loaded with stainless that you feel like you're walking into one of those big walk-in coolers like you see in a restaurant or a sterile operating room. They're cold and so... uninviting. Who wants to spend time in a room that reminds you of the frozen isle of a supermarket?
One of the basic concepts of interior design focuses on using natural elements in your home. Things like woods and green plants and soft fabrics make your home feel more warm and welcoming.
In most homes the kitchen is where everyone congregates whether it's for family mealtimes or entertaining. Get rid of that stainless steel and add some warmth to your kitchen with one of our antique stone kitchen hoods that were at first especially deep antique fireplaces retrofitted to accommodate a fully functional metal vent inside of them.
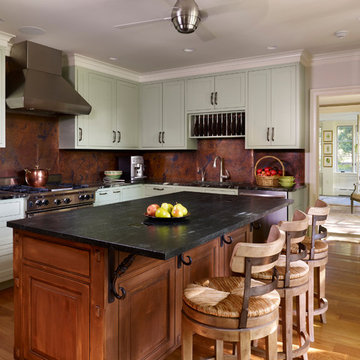
The kitchen was moved to the old dining room location in the center of the home. Generous French doors make it bright and inviting. Custom cabinetry includes a distressed-finish maple island. Backsplash is copper; counters are Rainforest granite. Island counter is soapstone. Cabinets are Benjamin Moore Kittery Green.
Photo: Jeffrey Totaro
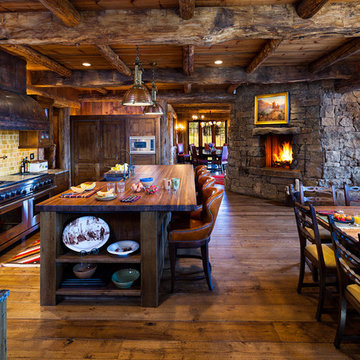
Idee per una cucina stile rurale con ante con finitura invecchiata, top in legno e paraspruzzi beige
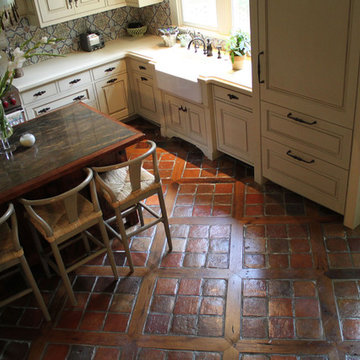
Reclaimed French Terracotta tiles 6" square with antique oak pickets
Idee per una cucina mediterranea chiusa e di medie dimensioni con lavello stile country, ante con bugna sagomata, ante con finitura invecchiata, top in marmo, paraspruzzi con piastrelle in ceramica e pavimento in terracotta
Idee per una cucina mediterranea chiusa e di medie dimensioni con lavello stile country, ante con bugna sagomata, ante con finitura invecchiata, top in marmo, paraspruzzi con piastrelle in ceramica e pavimento in terracotta
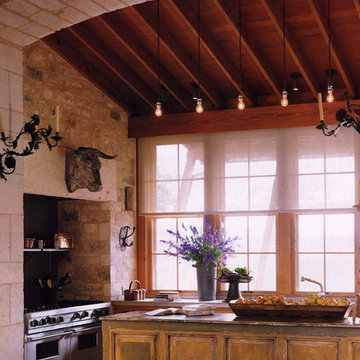
Idee per una cucina country con ante con finitura invecchiata e struttura in muratura
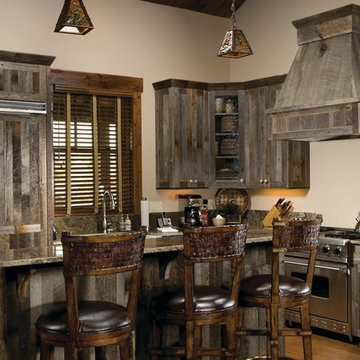
Ispirazione per una cucina stile rurale di medie dimensioni con elettrodomestici da incasso, lavello stile country, ante in stile shaker, ante con finitura invecchiata, top in granito, pavimento in legno massello medio e pavimento marrone

Beautiful remodel of this mountainside home. We recreated and designed this remodel of the kitchen adding these wonderful weathered light brown cabinets, wood floor, and beadboard ceiling. Large windows on two sides of the kitchen outstanding natural light and a gorgeous mountain view.

Massive island in the white kitchen. Floor-to-ceiling millwork. Open shelving with clerestory windows above. Photo by Jeremy Warshafsky.
Immagine di una grande cucina nordica con lavello sottopiano, ante lisce, ante con finitura invecchiata, top in quarzo composito, paraspruzzi bianco, paraspruzzi in marmo, elettrodomestici da incasso, parquet chiaro, pavimento bianco e top bianco
Immagine di una grande cucina nordica con lavello sottopiano, ante lisce, ante con finitura invecchiata, top in quarzo composito, paraspruzzi bianco, paraspruzzi in marmo, elettrodomestici da incasso, parquet chiaro, pavimento bianco e top bianco

This kitchen is built out of 1/4 sawn rustic white oak and then it was wire brushed for a textured finish. I then stained the completed cabinets Storm Grey, and then applied a white glaze to enhance the grain and appearance of texture.
The kitchen is an open design with 10′ ceilings with the uppers going all the way up. The top of the upper cabinets have glass doors and are backlit to add the the industrial feel. This kitchen features several nice custom organizers on each end of the front of the island with two hidden doors on the back of the island for storage.
Kelly and Carla also had me build custom cabinets for the master bath to match the kitchen.

This exclusive guest home features excellent and easy to use technology throughout. The idea and purpose of this guesthouse is to host multiple charity events, sporting event parties, and family gatherings. The roughly 90-acre site has impressive views and is a one of a kind property in Colorado.
The project features incredible sounding audio and 4k video distributed throughout (inside and outside). There is centralized lighting control both indoors and outdoors, an enterprise Wi-Fi network, HD surveillance, and a state of the art Crestron control system utilizing iPads and in-wall touch panels. Some of the special features of the facility is a powerful and sophisticated QSC Line Array audio system in the Great Hall, Sony and Crestron 4k Video throughout, a large outdoor audio system featuring in ground hidden subwoofers by Sonance surrounding the pool, and smart LED lighting inside the gorgeous infinity pool.
J Gramling Photos
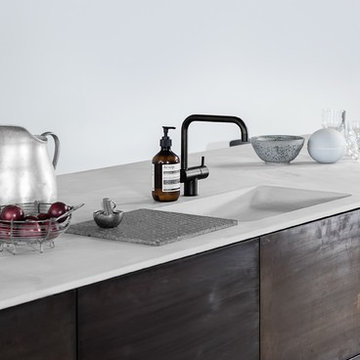
Foto di una cucina nordica con lavello integrato, ante lisce, ante con finitura invecchiata e top in cemento
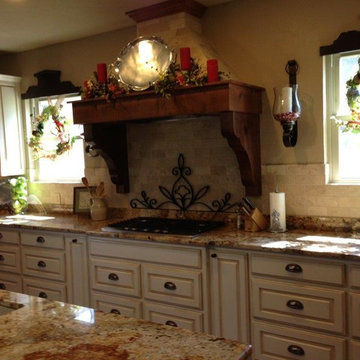
Hand scraped pine vent a hood accents the cream glazed cabinet
Immagine di una cucina american style con ante con bugna sagomata, ante con finitura invecchiata, top in granito, paraspruzzi beige, paraspruzzi con piastrelle in pietra e elettrodomestici colorati
Immagine di una cucina american style con ante con bugna sagomata, ante con finitura invecchiata, top in granito, paraspruzzi beige, paraspruzzi con piastrelle in pietra e elettrodomestici colorati
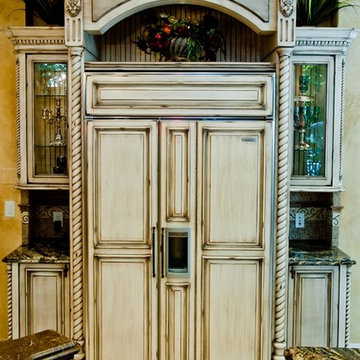
Esempio di una cucina mediterranea con ante con finitura invecchiata, top in granito e elettrodomestici da incasso
Cucine con ante con finitura invecchiata - Foto e idee per arredare
7
