Cucine con ante con finitura invecchiata e paraspruzzi grigio - Foto e idee per arredare
Filtra anche per:
Budget
Ordina per:Popolari oggi
101 - 120 di 1.304 foto
1 di 3
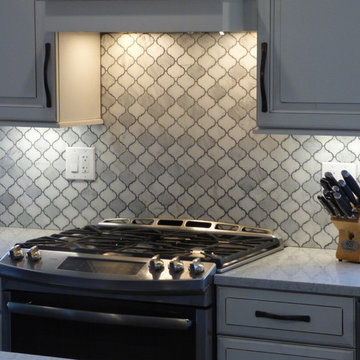
This family of three was willing to sacrifice a small bedroom and hallway to create this Barn Wood Beauty. Combining the rooms allowed us to create a large island tons of counter space and enabled the home to have it's first dishwasher. The design oriented client added several accents of her own with pendents, wall lights and of course the Barn Wood accent all and Barn Door. Features, Hanstone Quartz Counter top, UltraCraft Cabinetry, Kohler Sink and Faucets.
Photos By Jeff Kida
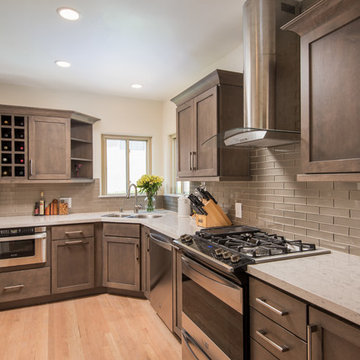
This gorgeous kitchen remodel features both traditional and contemporary elements. The Starmark cabinets are Maple wood in the Bridgeport style with a Slate finish with Richelieu pulls. The countertop is quartz and it really give a bright element to this kitchen. The backsplash are subway glass tiles from Bedrosians, a Manhattan Silk 2x8 tile. This U-shape kitchen has all stainless steel appliances including the IPT undermount sink. This space is a great example of old and new styles pf design coming together.
Photography by Scott Basile
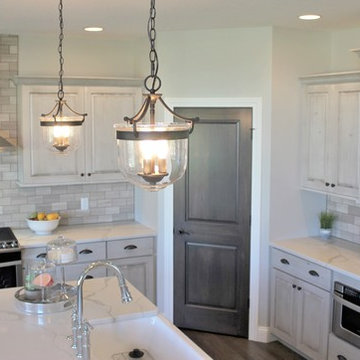
Rustic Birch Koch Cabinetry's painted in the "White Drift" finish paired with Hickory wood accents in a "Stone" stain. "Calacatta Clasique" engineered Q Quartz tops and a Stainless Steel appliance suite by Whirlpool completes the design in this Bettendorf, IA home built by Aspen Homes LLC.
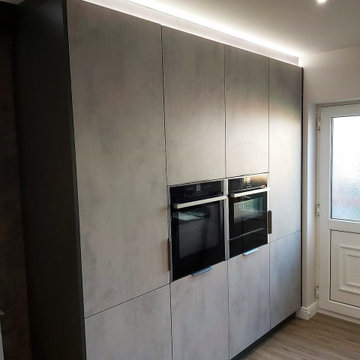
Striking Compact Industrial Sized Kitchen
Solid Laminate Work Surfaces
Black Glass Tambour Unit
Bespoke Angled Units
Concrete Effect Doors & Panelling
Designed & Supplied
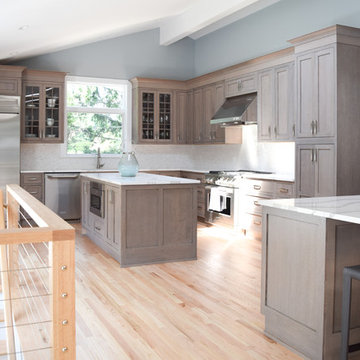
Idee per una grande cucina classica con lavello sottopiano, ante con riquadro incassato, ante con finitura invecchiata, top in quarzo composito, paraspruzzi grigio, paraspruzzi in marmo, elettrodomestici in acciaio inossidabile, parquet chiaro e 2 o più isole
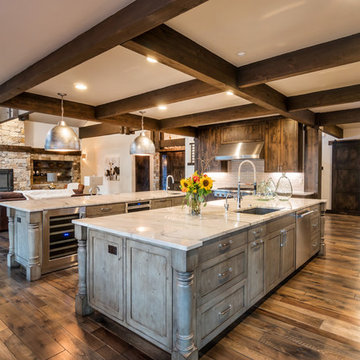
Ross Chandler
Immagine di un'ampia cucina stile rurale con lavello sottopiano, ante con riquadro incassato, ante con finitura invecchiata, top in quarzite, paraspruzzi grigio, paraspruzzi in gres porcellanato, elettrodomestici in acciaio inossidabile, pavimento in legno massello medio e 2 o più isole
Immagine di un'ampia cucina stile rurale con lavello sottopiano, ante con riquadro incassato, ante con finitura invecchiata, top in quarzite, paraspruzzi grigio, paraspruzzi in gres porcellanato, elettrodomestici in acciaio inossidabile, pavimento in legno massello medio e 2 o più isole
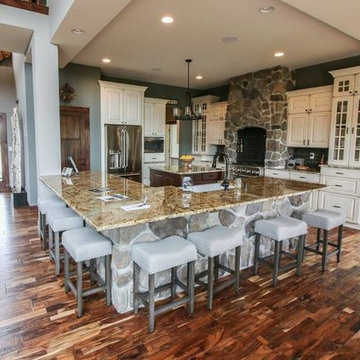
Rustic Craftsman Kitchen with distressed cabinets and 2 islands
Ispirazione per una grande cucina rustica con lavello stile country, ante con bugna sagomata, ante con finitura invecchiata, top in granito, paraspruzzi grigio, paraspruzzi con piastrelle in ceramica, elettrodomestici in acciaio inossidabile, pavimento in legno massello medio e 2 o più isole
Ispirazione per una grande cucina rustica con lavello stile country, ante con bugna sagomata, ante con finitura invecchiata, top in granito, paraspruzzi grigio, paraspruzzi con piastrelle in ceramica, elettrodomestici in acciaio inossidabile, pavimento in legno massello medio e 2 o più isole
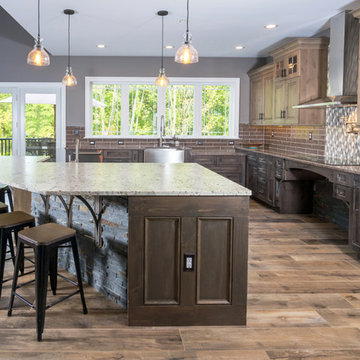
This rustic style kitchen design was created as part of a new home build to be fully wheelchair accessible for an avid home chef. This amazing design includes state of the art appliances, distressed kitchen cabinets in two stain colors, and ample storage including an angled corner pantry. The range and sinks are all specially designed to be wheelchair accessible, and the farmhouse sink also features a pull down faucet. The island is accented with a stone veneer and includes ample seating. A beverage bar with an undercounter wine refrigerator and the open plan design make this perfect place to entertain.
Linda McManus
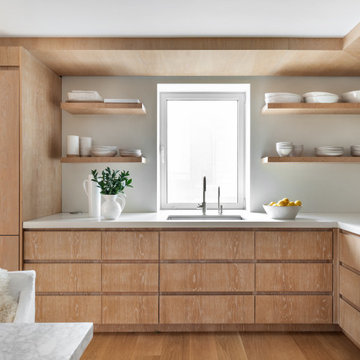
Immagine di una grande cucina scandinava con lavello sottopiano, ante lisce, ante con finitura invecchiata, top in cemento, paraspruzzi grigio, elettrodomestici in acciaio inossidabile, parquet chiaro, nessuna isola, pavimento beige e top grigio
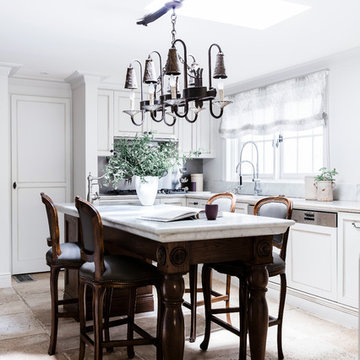
Maree Homer Photography
Ispirazione per una grande cucina bohémian con lavello sottopiano, ante in stile shaker, ante con finitura invecchiata, top in marmo, paraspruzzi grigio, paraspruzzi in marmo, elettrodomestici in acciaio inossidabile, pavimento in marmo, pavimento beige e top grigio
Ispirazione per una grande cucina bohémian con lavello sottopiano, ante in stile shaker, ante con finitura invecchiata, top in marmo, paraspruzzi grigio, paraspruzzi in marmo, elettrodomestici in acciaio inossidabile, pavimento in marmo, pavimento beige e top grigio
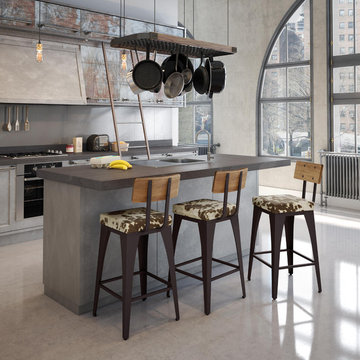
Immagine di una grande cucina moderna con lavello sottopiano, ante lisce, ante con finitura invecchiata, top in quarzo composito, paraspruzzi grigio, pavimento in cemento, penisola, paraspruzzi in lastra di pietra e elettrodomestici in acciaio inossidabile
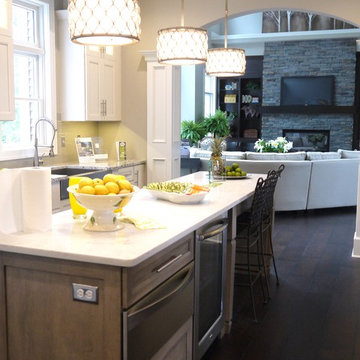
Jim Roberts- Parade Home 2015
Dura Supreme Cabinetry:
Door Style-Breckenridge
Perimeter Cabinets- Antique White With Pewter Glaze
Island Cabinets- Maple with Cashew Finish
Whirlpool- Stainless Appliances
Richelieu- Hardware
Designer- Nikki Willis
Builder- Jim Robert
Interior Designer- Rebecca Marvin
Tile Work- Wenke Flooring Design
Photographer- Rebecca Spenelli
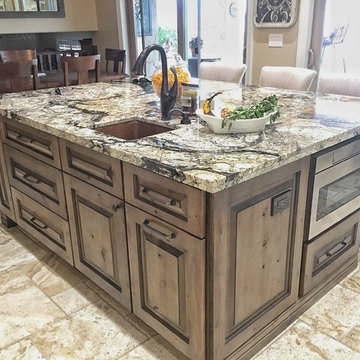
Painted white, knotty alder distressed kitchen cabinets with a dark stained wood island for contrast. The counter tops are a group 5 granite to get a more unique pattern and the backsplash is a dark glass custom sheet. The floors are travertine that flows from indoor to the custom outdoor bar out back. The pantry door is a barn door that is stain matched to blend with the island. Beautiful "Traditional" kitchen design. Enjoy!
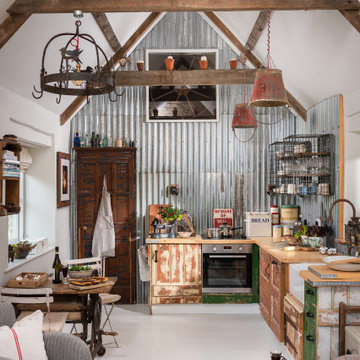
Idee per una cucina country di medie dimensioni con lavello stile country, ante con finitura invecchiata, paraspruzzi grigio, paraspruzzi con piastrelle di metallo, elettrodomestici in acciaio inossidabile, pavimento bianco e top beige
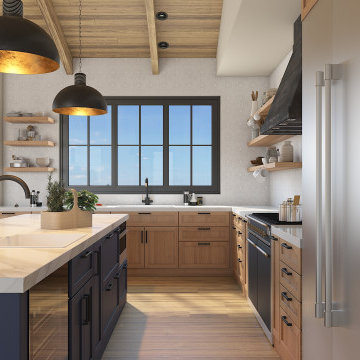
Ispirazione per una grande cucina minimalista con lavello sottopiano, ante con riquadro incassato, ante con finitura invecchiata, top in quarzo composito, paraspruzzi grigio, paraspruzzi con piastrelle a mosaico, elettrodomestici in acciaio inossidabile, parquet chiaro, pavimento marrone e top bianco
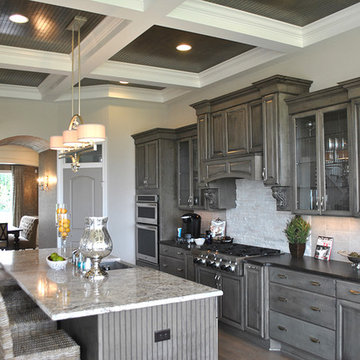
Foto di un cucina con isola centrale tradizionale con lavello stile country, ante con bugna sagomata, ante con finitura invecchiata, top in granito, paraspruzzi grigio, paraspruzzi con piastrelle in pietra, elettrodomestici in acciaio inossidabile e pavimento in legno massello medio
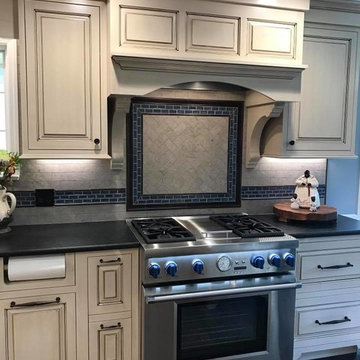
beautifully handcrafted, painted and glazed custom Amish cabinets.
Decorative range hoods are a perfect statement piece.
Foto di una cucina country di medie dimensioni con ante con finitura invecchiata, elettrodomestici in acciaio inossidabile, lavello stile country, ante con bugna sagomata, top in saponaria, paraspruzzi grigio, paraspruzzi con piastrelle in ceramica, parquet scuro e pavimento marrone
Foto di una cucina country di medie dimensioni con ante con finitura invecchiata, elettrodomestici in acciaio inossidabile, lavello stile country, ante con bugna sagomata, top in saponaria, paraspruzzi grigio, paraspruzzi con piastrelle in ceramica, parquet scuro e pavimento marrone
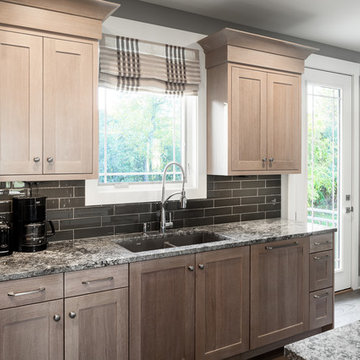
Builder: Brad DeHaan Homes
Photographer: Brad Gillette
Every day feels like a celebration in this stylish design that features a main level floor plan perfect for both entertaining and convenient one-level living. The distinctive transitional exterior welcomes friends and family with interesting peaked rooflines, stone pillars, stucco details and a symmetrical bank of windows. A three-car garage and custom details throughout give this compact home the appeal and amenities of a much-larger design and are a nod to the Craftsman and Mediterranean designs that influenced this updated architectural gem. A custom wood entry with sidelights match the triple transom windows featured throughout the house and echo the trim and features seen in the spacious three-car garage. While concentrated on one main floor and a lower level, there is no shortage of living and entertaining space inside. The main level includes more than 2,100 square feet, with a roomy 31 by 18-foot living room and kitchen combination off the central foyer that’s perfect for hosting parties or family holidays. The left side of the floor plan includes a 10 by 14-foot dining room, a laundry and a guest bedroom with bath. To the right is the more private spaces, with a relaxing 11 by 10-foot study/office which leads to the master suite featuring a master bath, closet and 13 by 13-foot sleeping area with an attractive peaked ceiling. The walkout lower level offers another 1,500 square feet of living space, with a large family room, three additional family bedrooms and a shared bath.
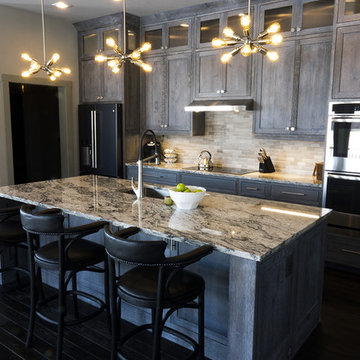
A modern industrial design, the focus of the room is the wire brushed custom cabinetry by Legacy Wood Creations of Nappanee and the granite countertops by Leading Edge Countertops in Milford. Photography by Tim Stiffler
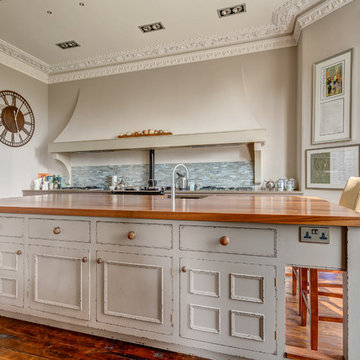
A fabulous distressed kitchen in a beautifully restored Victorian Villa by the Sea in South Devon. Colin Cadle Photography, Photo Styling Jan Cadle
Immagine di una grande cucina tradizionale con lavello da incasso, ante con finitura invecchiata, top in legno, paraspruzzi grigio, paraspruzzi con piastrelle in ceramica, elettrodomestici in acciaio inossidabile e pavimento in legno massello medio
Immagine di una grande cucina tradizionale con lavello da incasso, ante con finitura invecchiata, top in legno, paraspruzzi grigio, paraspruzzi con piastrelle in ceramica, elettrodomestici in acciaio inossidabile e pavimento in legno massello medio
Cucine con ante con finitura invecchiata e paraspruzzi grigio - Foto e idee per arredare
6