Cucine con ante con finitura invecchiata e paraspruzzi grigio - Foto e idee per arredare
Filtra anche per:
Budget
Ordina per:Popolari oggi
41 - 60 di 1.304 foto
1 di 3
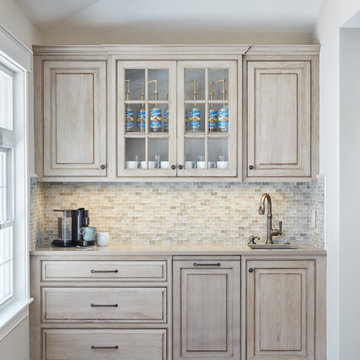
Photo by Jared Kuzia.
Idee per una cucina tradizionale di medie dimensioni con lavello a vasca singola, ante con bugna sagomata, ante con finitura invecchiata, paraspruzzi con piastrelle di vetro, parquet scuro, top in legno, paraspruzzi grigio, elettrodomestici bianchi, pavimento marrone e top grigio
Idee per una cucina tradizionale di medie dimensioni con lavello a vasca singola, ante con bugna sagomata, ante con finitura invecchiata, paraspruzzi con piastrelle di vetro, parquet scuro, top in legno, paraspruzzi grigio, elettrodomestici bianchi, pavimento marrone e top grigio
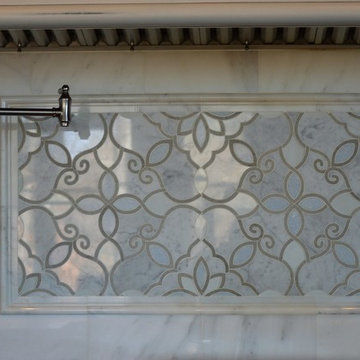
Beautiful luxury marble kitchen backsplash medallion and and pot filler!
Foto di una grande cucina classica con lavello stile country, ante in stile shaker, ante con finitura invecchiata, top in granito, paraspruzzi grigio, paraspruzzi con piastrelle in pietra, elettrodomestici da incasso e pavimento in legno massello medio
Foto di una grande cucina classica con lavello stile country, ante in stile shaker, ante con finitura invecchiata, top in granito, paraspruzzi grigio, paraspruzzi con piastrelle in pietra, elettrodomestici da incasso e pavimento in legno massello medio
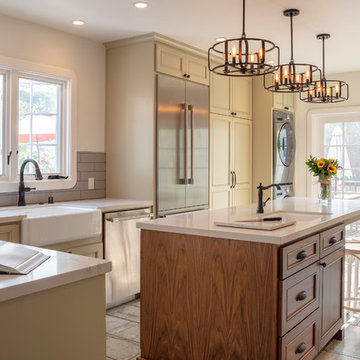
Our client came to us with three primary requests: she wanted the "French Provincial" kitchen of her dreams with lots of storage, an increase in natural light, and seating for about 8 people to accommodate future cooking classes she plans to host.
Photo Credit: Michael Hospelt
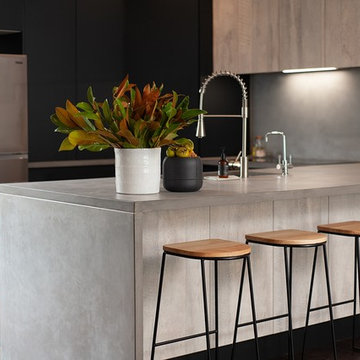
Ispirazione per una cucina industriale di medie dimensioni con lavello sottopiano, nessun'anta, ante con finitura invecchiata, top in cemento, paraspruzzi grigio, paraspruzzi con piastrelle di cemento, elettrodomestici in acciaio inossidabile, parquet scuro e top grigio
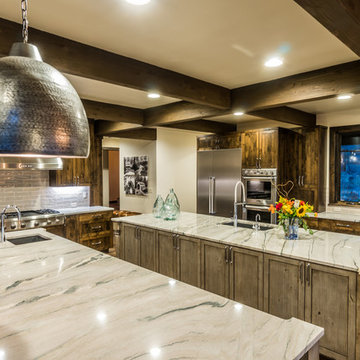
Ross Chandler
Idee per un'ampia cucina stile rurale con lavello sottopiano, ante con riquadro incassato, ante con finitura invecchiata, top in quarzite, paraspruzzi grigio, paraspruzzi in gres porcellanato, elettrodomestici in acciaio inossidabile, pavimento in legno massello medio e 2 o più isole
Idee per un'ampia cucina stile rurale con lavello sottopiano, ante con riquadro incassato, ante con finitura invecchiata, top in quarzite, paraspruzzi grigio, paraspruzzi in gres porcellanato, elettrodomestici in acciaio inossidabile, pavimento in legno massello medio e 2 o più isole
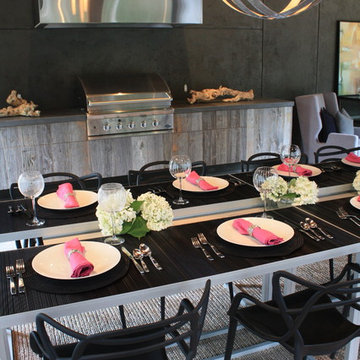
Foto di un'ampia cucina minimalista con ante lisce, ante con finitura invecchiata, top in cemento, paraspruzzi grigio, paraspruzzi con piastrelle di cemento, elettrodomestici in acciaio inossidabile e nessuna isola
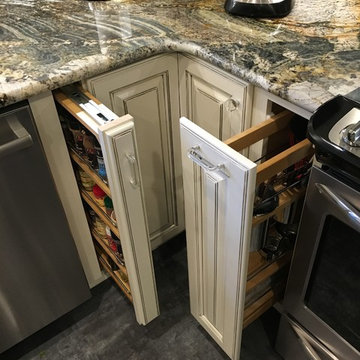
Immagine di una dispensa classica di medie dimensioni con lavello sottopiano, ante con bugna sagomata, ante con finitura invecchiata, top in granito, paraspruzzi grigio, elettrodomestici in acciaio inossidabile, pavimento in vinile e penisola
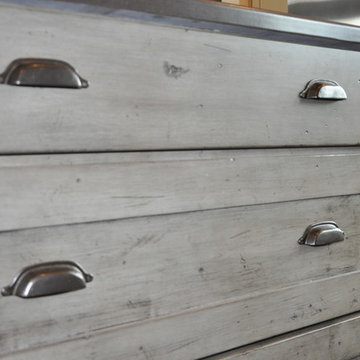
Idee per una grande cucina rustica con lavello sottopiano, ante in stile shaker, ante con finitura invecchiata, top in quarzo composito, paraspruzzi grigio, paraspruzzi con piastrelle in pietra, elettrodomestici in acciaio inossidabile e pavimento in legno massello medio
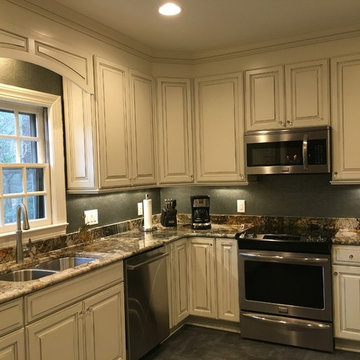
Esempio di una dispensa classica di medie dimensioni con lavello sottopiano, ante con bugna sagomata, ante con finitura invecchiata, top in granito, paraspruzzi grigio, elettrodomestici in acciaio inossidabile, pavimento in vinile e penisola
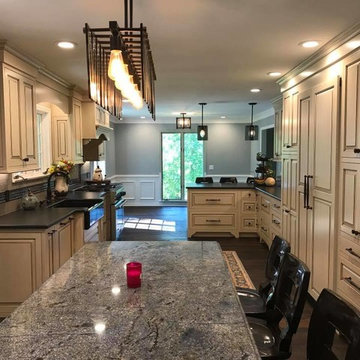
beautifully handcrafted, painted and glazed custom Amish cabinets.
Ispirazione per una cucina country di medie dimensioni con lavello stile country, ante con finitura invecchiata, elettrodomestici in acciaio inossidabile, ante con bugna sagomata, top in saponaria, paraspruzzi grigio, paraspruzzi con piastrelle in ceramica, parquet scuro e pavimento marrone
Ispirazione per una cucina country di medie dimensioni con lavello stile country, ante con finitura invecchiata, elettrodomestici in acciaio inossidabile, ante con bugna sagomata, top in saponaria, paraspruzzi grigio, paraspruzzi con piastrelle in ceramica, parquet scuro e pavimento marrone
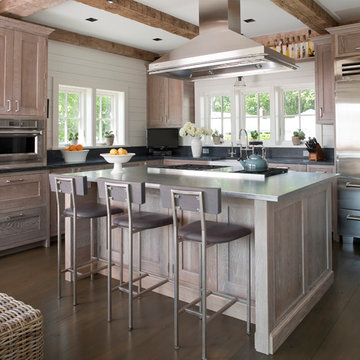
photos by Sequined Asphault Studio
We used Soapstone countertops and Steel on the Island. The cabinet are made out of French White Oak and the stain was custom from the manufacturer, Crown Point Cabinetry, in New Hampshire. We fell in love with the bar stools in this photo but are a discontinued item from a restaurant supply company.
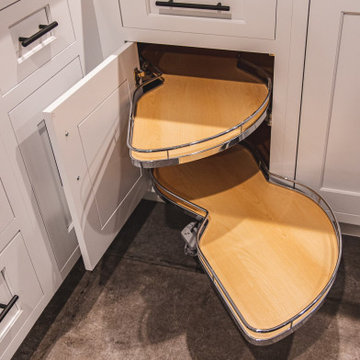
Farmhouse kitchen walnut and white inset cabinets
Immagine di una grande cucina country con lavello a vasca singola, ante in stile shaker, ante con finitura invecchiata, top in quarzo composito, paraspruzzi grigio, paraspruzzi con piastrelle in ceramica, elettrodomestici in acciaio inossidabile, pavimento in cementine, pavimento grigio e top marrone
Immagine di una grande cucina country con lavello a vasca singola, ante in stile shaker, ante con finitura invecchiata, top in quarzo composito, paraspruzzi grigio, paraspruzzi con piastrelle in ceramica, elettrodomestici in acciaio inossidabile, pavimento in cementine, pavimento grigio e top marrone
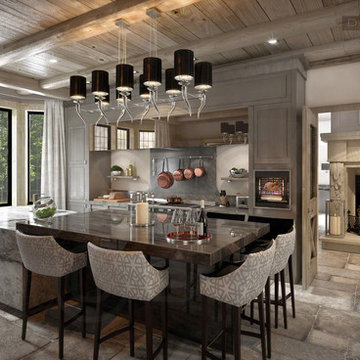
We creatively extended this property enormously using considered space planning to incorporate a completely new space for this fully bespoke Kitchen. The owners' style for this country residence was to lean considerably on the luxurious textures of a ultra high-end ski chalet.
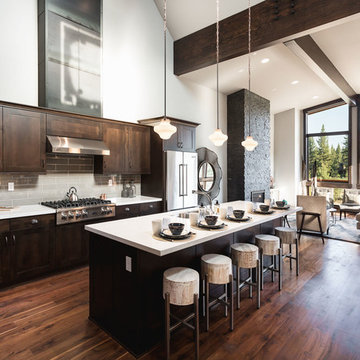
Idee per una grande cucina stile rurale con lavello a doppia vasca, ante lisce, ante con finitura invecchiata, top in superficie solida, paraspruzzi grigio, paraspruzzi con piastrelle in ceramica, elettrodomestici in acciaio inossidabile e pavimento in legno massello medio
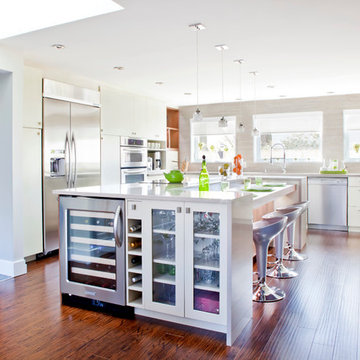
TOC design
There were many challenges to this kitchen prior to its makeover:
Insufficient lighting, No traffic flow, Height of individual cooks, Low ceilings, Dark, Cluttered, No space for entertaining, Enclosed space, Appliances blocking traffic, Inadequate counter prep space. With so many problems there was only one solution - gut the space including the surrounding areas like the dining room and living rooms to be able to create an open concept.
We eliminated the upper wall cabinets, installed extra windows to bring in the natural light, added plenty of lighting,( for task, general, and decorative aspects) We kept colors warm and light throughout, Created a wall of tall utility cabinets, incorporating appliances and a multitude of functional storage. Designed cabinets to blend into the space. By removing all existing surrounding walls and landing step a larger footprint was designed to house an oversize island with different heights for each cooks’ comfort, thus being able to pass through easily, giving a traffic flow space between 42” to 60”. The Island was designed for better entertainment, prep work and plenty of storage but taking into consideration to NOT over dominate the space and obtrude the line of site. The use of warm tone materials such as natural walnut is the key element to the space and by adding it to the niche area, it balances the contrast of the light colors and creates a richness and warmth to the space.
Some of the special features used where:
Hidden practical elements added to be very functional yet unobtrusive; ie: garage door to hide all small appliances, a step ladder hidden inside the toe kick, food processor lift ,basket tilt at sink area, pull out coffee station. All features require less bending and heavy lifting.
Under mount LED strip lighting at lunch counter and Niche area, Enhances the area and gives a floating appearance.
Wine service area for easy entertaining, and self service. Concealed vent system at cook top, is not only practical but enhances the clean line design concept. Because of the low ceiling a large over head hood would have broken up line of site.
Products used:
Millwork cabinets:
The kitchen cabinets doors are made of a flat euro style MDF (medium density fiberboard) base polyurethane lacquer and a vertical glassing application. The Kitchen island cabinet doors are also made out of MDF – large stile shaker doors color: BM-HC-83 ( grant beige) and the lunch counter cabinet doors as well as accentuating elements throughout the kitchen are made in a natural walnut veneer.
Mike Prentice from Bluerock Cabinets
http://www.bluerockcabinets.com
Quartz Countertops:
Hanstone color: sandcastle
supplied by Leeza Distribution of St. Laurent.
http://www.leezadistribution.com
Appliances:
The GE monogram induction mirror 36” cooktop was supplied by J.C. Perreault - Kirkland as were all the other appliances. They include a 42” counter depth fridge, a 30” convection combination built-in oven and microwave, a 24” duel temperature wine cellar and 36” (pop-up) downdraft vent 900 cfm by KitchenAid – Architect series II
http://www.jcperrault.com
Backsplash
porcelain tiles Model: city view Color: skyline gray
supplied by Daltile of St. Laurent.
http://www.daltile.com
Lighting
Four pendants provide the lighting over the island and lunch counter supplemented by recessed LED lighting from Shortall Electric Ltd. of St. Laurent.
http://www.shortall.ca
Flooring:
Laminated Renaissance Hand scrapped color saddle oak is commercial-grade AC3 that can withstand the heavy traffic flow
supplied by Taiga Forest Products of Boucherville.
http://www.taigabuilding.com

Esempio di una cucina con ante in stile shaker, ante con finitura invecchiata, paraspruzzi grigio, elettrodomestici in acciaio inossidabile, parquet scuro, pavimento marrone e top beige
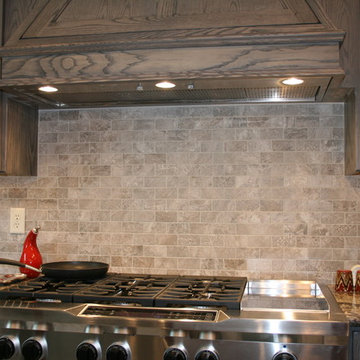
Foto di una cucina classica di medie dimensioni con lavello stile country, ante in stile shaker, ante con finitura invecchiata, top in granito, paraspruzzi grigio, paraspruzzi con piastrelle in pietra, elettrodomestici in acciaio inossidabile e parquet scuro
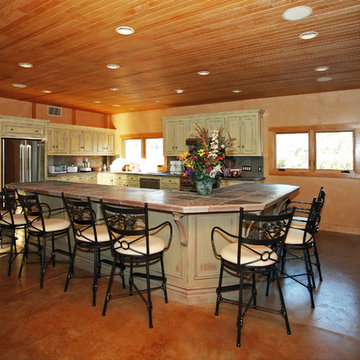
The Spacious Barn Kitchen is meant as a hangout for the whole family, and features a large Breakfast/Wine Bar. The counter tops are done in Slate Tiles with matching edge moldings for a causal touch.
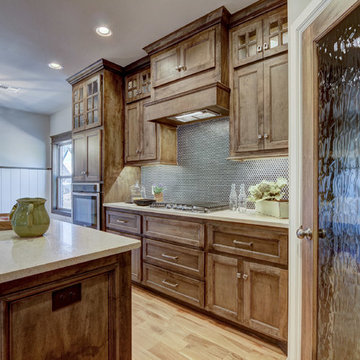
Ispirazione per una cucina stile rurale di medie dimensioni con ante con finitura invecchiata, paraspruzzi grigio, parquet chiaro, 2 o più isole, lavello sottopiano, ante in stile shaker, top in quarzo composito, elettrodomestici in acciaio inossidabile e pavimento beige
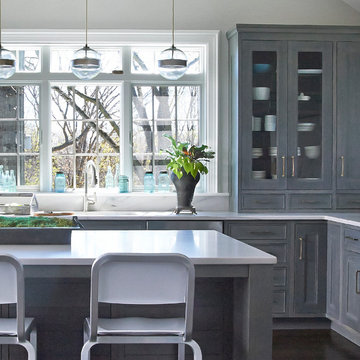
A lovely rustic modern kitchen in cerused rift sawn oak cabinetry by Studio Dearborn. White Macauba quartzite countertops and backsplash by Marble America. Wolf 48” range. Refrigerator by Subzero. Dishwasher by Bosch. Garrison pendant lights by Arteriors. Schaub & Co. Italian Contemporary pulls 6” in Brushed brass finish. Photography c 2015 by Jeff McNamara.
Cucine con ante con finitura invecchiata e paraspruzzi grigio - Foto e idee per arredare
3