Cucine con ante con bugna sagomata e top blu - Foto e idee per arredare
Filtra anche per:
Budget
Ordina per:Popolari oggi
161 - 180 di 320 foto
1 di 3
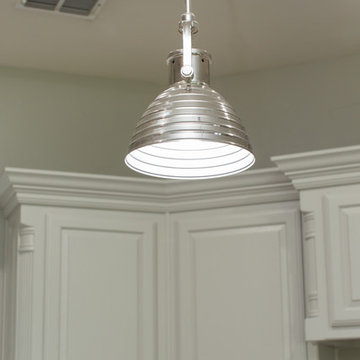
This repeat customer asked that we help them to lighten/brighten their kitchen. To accomplish this goal, we repainted both their walls and previously stained kitchen cabinets, along with replacing their old and cracked 12x12 floors tiles and replace with contemporary rectangular porcelain tiles. Mission accomplished!
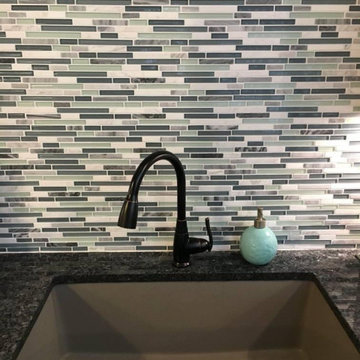
1950s Cape Cod kitchen had been remodeled and expanded in 1980s. We did a full down-to-the-studs remodel including new electrical, moving the gas line, new plumbing, floors, and cabinets.
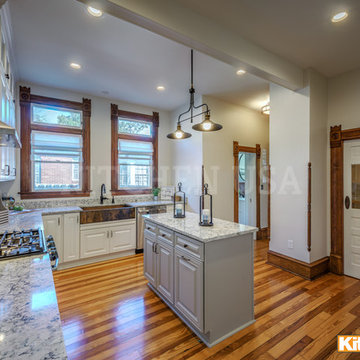
Esempio di una grande cucina con ante con bugna sagomata, ante bianche, top in quarzo composito e top blu
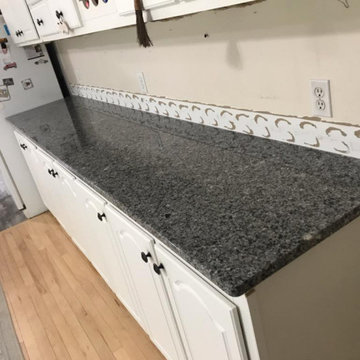
Azul Platino granite, eased edge, single basin, stainless steel, undermount sink.
Esempio di una cucina di medie dimensioni con lavello a vasca singola, ante con bugna sagomata, ante bianche, top in granito, elettrodomestici in acciaio inossidabile, parquet chiaro, nessuna isola, pavimento marrone e top blu
Esempio di una cucina di medie dimensioni con lavello a vasca singola, ante con bugna sagomata, ante bianche, top in granito, elettrodomestici in acciaio inossidabile, parquet chiaro, nessuna isola, pavimento marrone e top blu
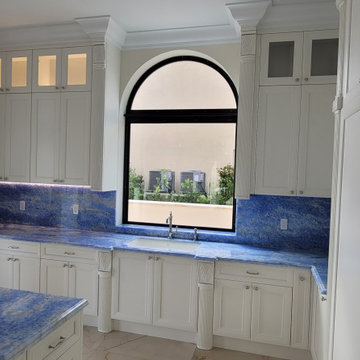
Esempio di una cucina tradizionale con ante con bugna sagomata, ante bianche, top in quarzo composito, paraspruzzi blu, paraspruzzi in quarzo composito, elettrodomestici in acciaio inossidabile, pavimento in marmo, pavimento beige e top blu
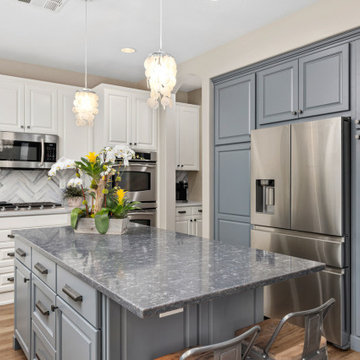
When your kitchen lacks personality and you dislike the counter top and backsplash choosing a refresh is the right answer. We kept and repainted many of the cabinets. The island and pantry area are new to add function, and a second color. New quartz countertops and a herringbone backsplash add the punch the homeowner wanted. A niche in the dining area was the perfect spot for a built in beverage center and daily organizer cabinet. Now the mail, homework and house files are stored away and organized. New LVP flooring was added throughout the whole lower level of the home to unify the space.
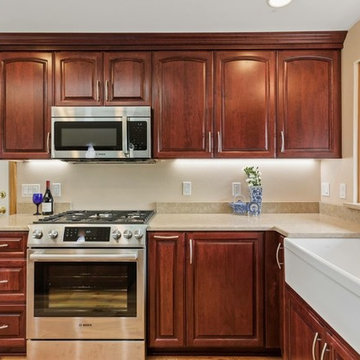
I have been working with this client for a few years and we finally made her dream of a new kitchen come true with Thayer Construction LLC.
Her kitchen used to be closed off from the dining and family rooms and she wanted to open up the space creating a great room. We were able to remove the walls and install a skylight to bring more natural light into the kitchen area.
Cherry cabinets with two different countertops were selected. Cambria Sky was selected for the island to provide a special pop of color to the space and make it truly special and unique like my client. Cabinets at the end of the outer side of the island were designed to hide dog bowl and to store food.
Beautiful hardwood floors were installed throughout the home to make the transition from space to space seemless.
Although it took some time to get this project started, it was well worth the wait. She now has a beautiful kitchen to cook and entertain in as she starts a new chapter in her life!!
Thayer Construction LLC
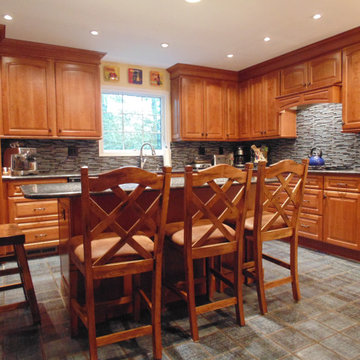
Kitchen Remodel
Immagine di una grande cucina chic con lavello sottopiano, ante con bugna sagomata, ante marroni, top in granito, paraspruzzi blu, paraspruzzi con lastra di vetro, elettrodomestici neri, pavimento con piastrelle in ceramica, pavimento blu e top blu
Immagine di una grande cucina chic con lavello sottopiano, ante con bugna sagomata, ante marroni, top in granito, paraspruzzi blu, paraspruzzi con lastra di vetro, elettrodomestici neri, pavimento con piastrelle in ceramica, pavimento blu e top blu
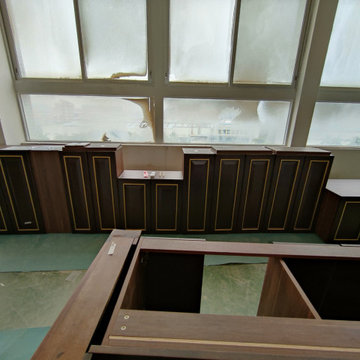
Factory pre-assemble in China
Esempio di una cucina classica di medie dimensioni con ante con bugna sagomata, ante in legno bruno, top in marmo, top blu e soffitto in legno
Esempio di una cucina classica di medie dimensioni con ante con bugna sagomata, ante in legno bruno, top in marmo, top blu e soffitto in legno
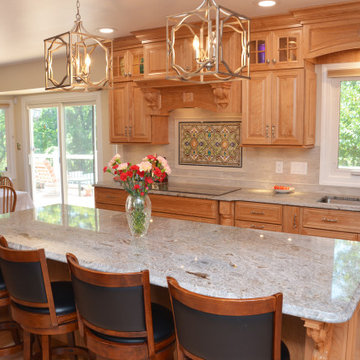
This kitchen features Brighton Cabinetry with Lincoln Raised door style and Natural Red Birch cabinets. The countertops are Blue Fantasy granite.
Immagine di una grande cucina chic con lavello sottopiano, ante con bugna sagomata, ante in legno chiaro, top in granito, paraspruzzi grigio, elettrodomestici in acciaio inossidabile, pavimento beige e top blu
Immagine di una grande cucina chic con lavello sottopiano, ante con bugna sagomata, ante in legno chiaro, top in granito, paraspruzzi grigio, elettrodomestici in acciaio inossidabile, pavimento beige e top blu
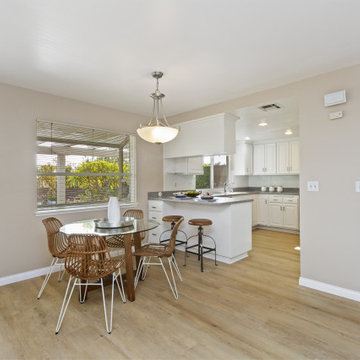
AFTER: One more view of the freshly updated kitchen.
Esempio di una cucina chic di medie dimensioni con lavello sottopiano, ante con bugna sagomata, ante bianche, paraspruzzi bianco, paraspruzzi con piastrelle in ceramica, pavimento in vinile e top blu
Esempio di una cucina chic di medie dimensioni con lavello sottopiano, ante con bugna sagomata, ante bianche, paraspruzzi bianco, paraspruzzi con piastrelle in ceramica, pavimento in vinile e top blu
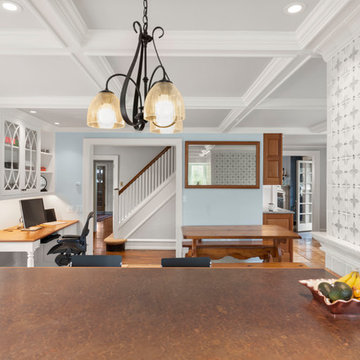
This European kitchen has several different areas and functions. Each area has its own specific details but are tied together with distinctive farmhouse feel, created by combining medium wood and white cabinetry, different styles of cabinetry, mixed metals, warm, earth toned tile floors, blue granite countertops and a subtle blue and white backsplash. The hand-hammered copper counter on the peninsula ties in with the hammered copper farmhouse sink. The blue azul granite countertops have a deep layer of texture and beautifully play off the blue and white Italian tile backsplash and accent wall. The high gloss black hood was custom-made and has chrome banding. The French Lacanche stove has soft gold controls. This kitchen also has radiant heat under its earth toned limestone floors. A special feature of this kitchen is the wood burning stove. Part of the original 1904 house, we repainted it and set it on a platform. We made the platform a cohesive part of the space defining wall by using a herringbone pattern trim, fluted porcelain tile and crown moulding with roping. The office area’s built in desk and cabinets provide a convenient work and storage space. Topping the room off is a coffered ceiling.
In this classic English Tudor home located in Penn Valley, PA, we renovated the kitchen, mudroom, deck, patio, and the exterior walkways and driveway. The European kitchen features high end finishes and appliances, and heated floors for year-round comfort! The outdoor areas are spacious and inviting. The open trellis over the hot tub provides just the right amount of shelter. These clients were referred to us by their architect, and we had a great time working with them to mix classic European styles in with contemporary, current spaces.
Rudloff Custom Builders has won Best of Houzz for Customer Service in 2014, 2015 2016, 2017 and 2019. We also were voted Best of Design in 2016, 2017, 2018, 2019 which only 2% of professionals receive. Rudloff Custom Builders has been featured on Houzz in their Kitchen of the Week, What to Know About Using Reclaimed Wood in the Kitchen as well as included in their Bathroom WorkBook article. We are a full service, certified remodeling company that covers all of the Philadelphia suburban area. This business, like most others, developed from a friendship of young entrepreneurs who wanted to make a difference in their clients’ lives, one household at a time. This relationship between partners is much more than a friendship. Edward and Stephen Rudloff are brothers who have renovated and built custom homes together paying close attention to detail. They are carpenters by trade and understand concept and execution. Rudloff Custom Builders will provide services for you with the highest level of professionalism, quality, detail, punctuality and craftsmanship, every step of the way along our journey together.
Specializing in residential construction allows us to connect with our clients early in the design phase to ensure that every detail is captured as you imagined. One stop shopping is essentially what you will receive with Rudloff Custom Builders from design of your project to the construction of your dreams, executed by on-site project managers and skilled craftsmen. Our concept: envision our client’s ideas and make them a reality. Our mission: CREATING LIFETIME RELATIONSHIPS BUILT ON TRUST AND INTEGRITY.
Photo Credit: Linda McManus Images
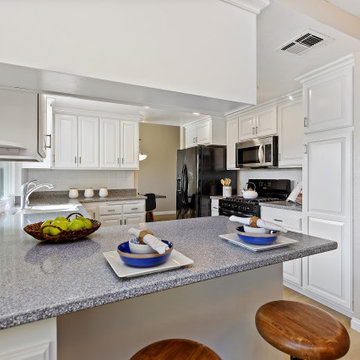
AFTER: Another view of the transformed kitchen. Prospective buyers loved this space!
Idee per una cucina chic di medie dimensioni con lavello sottopiano, ante con bugna sagomata, ante bianche, paraspruzzi bianco, paraspruzzi con piastrelle in ceramica, elettrodomestici neri, pavimento in vinile e top blu
Idee per una cucina chic di medie dimensioni con lavello sottopiano, ante con bugna sagomata, ante bianche, paraspruzzi bianco, paraspruzzi con piastrelle in ceramica, elettrodomestici neri, pavimento in vinile e top blu
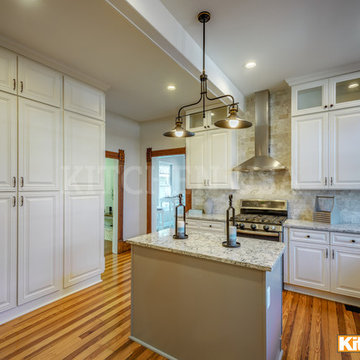
Foto di una grande cucina con ante con bugna sagomata, ante bianche, top in quarzo composito e top blu
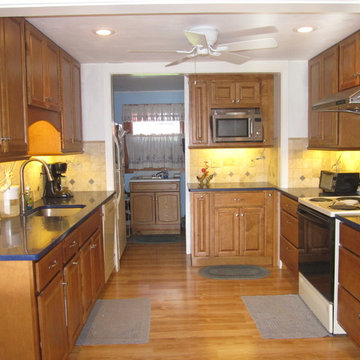
Ispirazione per una cucina ad U chic chiusa e di medie dimensioni con lavello sottopiano, ante con bugna sagomata, ante in legno scuro, top in quarzo composito, paraspruzzi blu, paraspruzzi in lastra di pietra, elettrodomestici bianchi, pavimento in legno massello medio, pavimento marrone e top blu
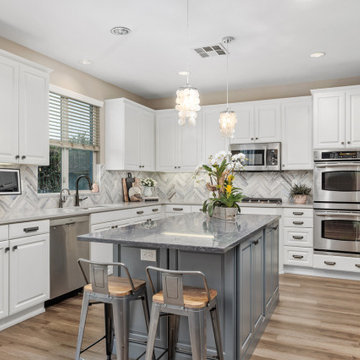
When your kitchen lacks personality and you dislike the counter top and backsplash choosing a refresh is the right answer. We kept and repainted many of the cabinets. The island and pantry area are new to add function, and a second color. New quartz countertops and a herringbone backsplash add the punch the homeowner wanted. A niche in the dining area was the perfect spot for a built in beverage center and daily organizer cabinet. Now the mail, homework and house files are stored away and organized. New LVP flooring was added throughout the whole lower level of the home to unify the space.
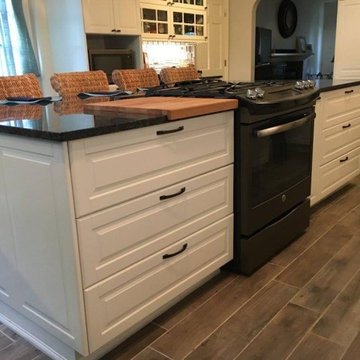
1950s Cape Cod kitchen had been remodeled and expanded in 1980s. We did a full down-to-the-studs remodel including new electrical, moving the gas line, new plumbing, floors, and cabinets.
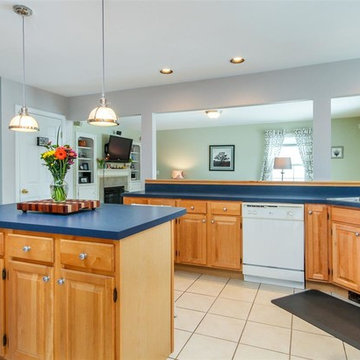
Chef's kitchen with gas range, seated island, and gooseneck sink faucet.
Foto di una cucina con lavello a doppia vasca, ante con bugna sagomata, ante in legno chiaro, pavimento in cementine, pavimento grigio, top blu e elettrodomestici bianchi
Foto di una cucina con lavello a doppia vasca, ante con bugna sagomata, ante in legno chiaro, pavimento in cementine, pavimento grigio, top blu e elettrodomestici bianchi
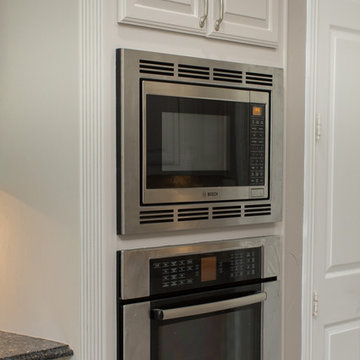
This repeat customer asked that we help them to lighten/brighten their kitchen. To accomplish this goal, we repainted both their walls and previously stained kitchen cabinets, along with replacing their old and cracked 12x12 floors tiles and replace with contemporary rectangular porcelain tiles. Mission accomplished!
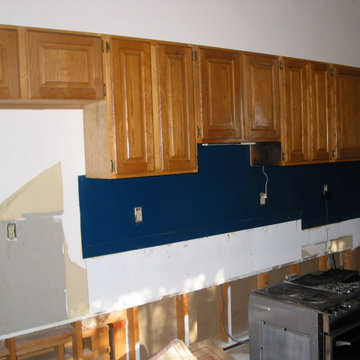
The before wall of the kitchen cooking wall.
Foto di una cucina a L chic chiusa e di medie dimensioni con lavello a vasca singola, ante con bugna sagomata, ante in legno scuro, top in laminato, paraspruzzi blu, paraspruzzi in legno, elettrodomestici in acciaio inossidabile, parquet chiaro, nessuna isola, pavimento beige e top blu
Foto di una cucina a L chic chiusa e di medie dimensioni con lavello a vasca singola, ante con bugna sagomata, ante in legno scuro, top in laminato, paraspruzzi blu, paraspruzzi in legno, elettrodomestici in acciaio inossidabile, parquet chiaro, nessuna isola, pavimento beige e top blu
Cucine con ante con bugna sagomata e top blu - Foto e idee per arredare
9