Cucine con ante con bugna sagomata e top blu - Foto e idee per arredare
Filtra anche per:
Budget
Ordina per:Popolari oggi
81 - 100 di 320 foto
1 di 3
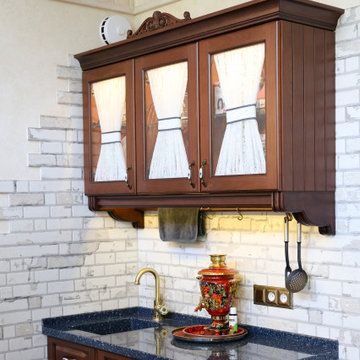
Мини кухня выполнена из массива дуба, дополнена декоративными элементами, текстилем.
Immagine di una piccola cucina lineare tradizionale chiusa con lavello integrato, ante con bugna sagomata, ante in legno bruno, top in superficie solida, paraspruzzi bianco, paraspruzzi in gres porcellanato, pavimento in gres porcellanato, nessuna isola, pavimento blu, top blu e soffitto in perlinato
Immagine di una piccola cucina lineare tradizionale chiusa con lavello integrato, ante con bugna sagomata, ante in legno bruno, top in superficie solida, paraspruzzi bianco, paraspruzzi in gres porcellanato, pavimento in gres porcellanato, nessuna isola, pavimento blu, top blu e soffitto in perlinato
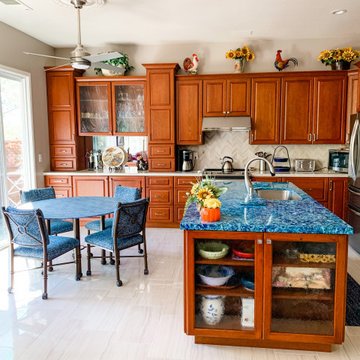
Modern Traditional Kitchen for a lovely couple in the Bay Area. The Fieldstone and Forte paprika cherry cabinetry invite you into the kitchen and give warmth to the room. The Bainbridge door style used in this design is a beautiful traditional raised panel door with clean lines and details. The light natural tones from the polished porcelain floors by Emser Tile and the natural tones from the Havenwood chevron porcelain backsplash by MSI serve as a great accompaniment to the cabinetry. The pop in this kitchen comes from the stunning blue Cambria Skye countertop on the kitchen island and is a great complimentary color to the red tone radiating from the cherry cabinetry. The tall celings painted in Malibu Beige by Kelly Moore in this kitchen allow for a light an airy feel, and this feeling is felt even more by a mirrored backsplash in the Hutch area, as well as the diffused glass cabinet doors in the hutch and island cabinetry. Accents of polished chrome hardware from Top Knobs Hardware allow for a sparkle and shine in the kitchen that compliments the stainless steel appliances. All of these materials were found and designed in our wonderful showroom and were brought to reality here in this beautiful kitchen.
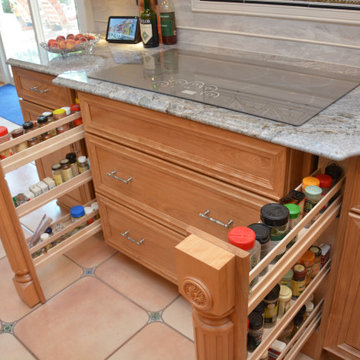
This kitchen features Brighton Cabinetry with Lincoln Raised door style and Natural Red Birch cabinets. The countertops are Blue Fantasy granite.
Foto di una grande cucina tradizionale con lavello sottopiano, ante con bugna sagomata, ante in legno chiaro, top in granito, paraspruzzi grigio, elettrodomestici in acciaio inossidabile, pavimento beige e top blu
Foto di una grande cucina tradizionale con lavello sottopiano, ante con bugna sagomata, ante in legno chiaro, top in granito, paraspruzzi grigio, elettrodomestici in acciaio inossidabile, pavimento beige e top blu

This magnificent barn home staged by BA Staging & Interiors features over 10,000 square feet of living space, 6 bedrooms, 6 bathrooms and is situated on 17.5 beautiful acres. Contemporary furniture with a rustic flare was used to create a luxurious and updated feeling while showcasing the antique barn architecture.
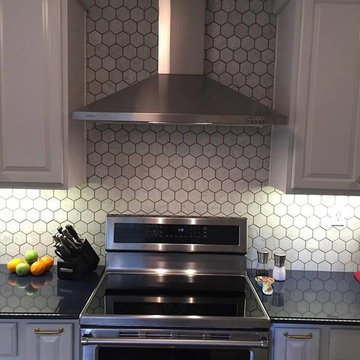
An older Germantown home is given a makeover for the new millennium that includes just a hint in Millennial Pink. 21st century amenities like a double oven range, french door refrigerator, and large storage pantry will stand the test of time.
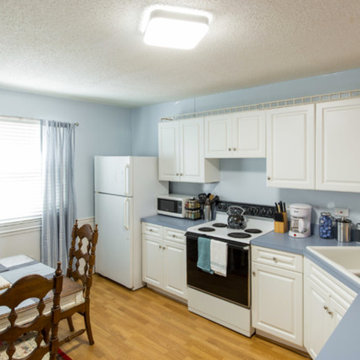
Immagine di una cucina tradizionale di medie dimensioni con lavello da incasso, ante con bugna sagomata, ante bianche, top in laminato, paraspruzzi blu, elettrodomestici bianchi, parquet chiaro, penisola, pavimento beige e top blu
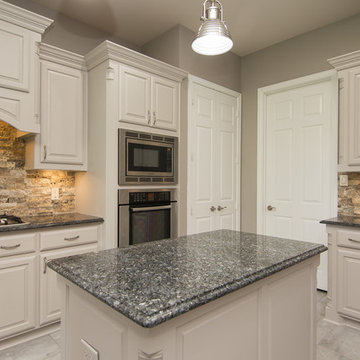
This repeat customer asked that we help them to lighten/brighten their kitchen. To accomplish this goal, we repainted both their walls and previously stained kitchen cabinets, along with replacing their old and cracked 12x12 floors tiles and replace with contemporary rectangular porcelain tiles. Mission accomplished!
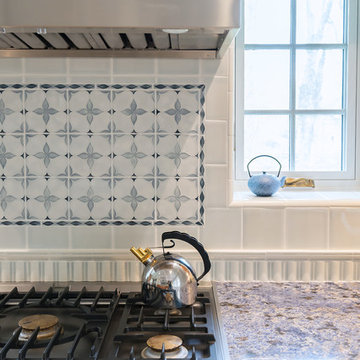
This European kitchen has several different areas and functions. Each area has its own specific details but are tied together with distinctive farmhouse feel, created by combining medium wood and white cabinetry, different styles of cabinetry, mixed metals, warm, earth toned tile floors, blue granite countertops and a subtle blue and white backsplash. The hand-hammered copper counter on the peninsula ties in with the hammered copper farmhouse sink. The blue azul granite countertops have a deep layer of texture and beautifully play off the blue and white Italian tile backsplash and accent wall. The high gloss black hood was custom-made and has chrome banding. The French Lacanche stove has soft gold controls. This kitchen also has radiant heat under its earth toned limestone floors. A special feature of this kitchen is the wood burning stove. Part of the original 1904 house, we repainted it and set it on a platform. We made the platform a cohesive part of the space defining wall by using a herringbone pattern trim, fluted porcelain tile and crown moulding with roping. The office area’s built in desk and cabinets provide a convenient work and storage space. Topping the room off is a coffered ceiling.
In this classic English Tudor home located in Penn Valley, PA, we renovated the kitchen, mudroom, deck, patio, and the exterior walkways and driveway. The European kitchen features high end finishes and appliances, and heated floors for year-round comfort! The outdoor areas are spacious and inviting. The open trellis over the hot tub provides just the right amount of shelter. These clients were referred to us by their architect, and we had a great time working with them to mix classic European styles in with contemporary, current spaces.
Rudloff Custom Builders has won Best of Houzz for Customer Service in 2014, 2015 2016, 2017 and 2019. We also were voted Best of Design in 2016, 2017, 2018, 2019 which only 2% of professionals receive. Rudloff Custom Builders has been featured on Houzz in their Kitchen of the Week, What to Know About Using Reclaimed Wood in the Kitchen as well as included in their Bathroom WorkBook article. We are a full service, certified remodeling company that covers all of the Philadelphia suburban area. This business, like most others, developed from a friendship of young entrepreneurs who wanted to make a difference in their clients’ lives, one household at a time. This relationship between partners is much more than a friendship. Edward and Stephen Rudloff are brothers who have renovated and built custom homes together paying close attention to detail. They are carpenters by trade and understand concept and execution. Rudloff Custom Builders will provide services for you with the highest level of professionalism, quality, detail, punctuality and craftsmanship, every step of the way along our journey together.
Specializing in residential construction allows us to connect with our clients early in the design phase to ensure that every detail is captured as you imagined. One stop shopping is essentially what you will receive with Rudloff Custom Builders from design of your project to the construction of your dreams, executed by on-site project managers and skilled craftsmen. Our concept: envision our client’s ideas and make them a reality. Our mission: CREATING LIFETIME RELATIONSHIPS BUILT ON TRUST AND INTEGRITY.
Photo Credit: Linda McManus Images
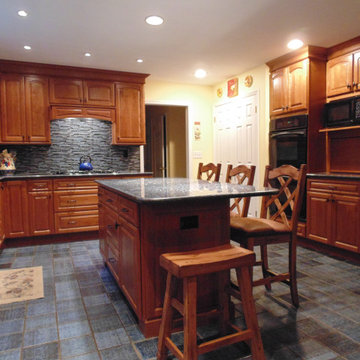
Kitchen Remodel
Foto di una grande cucina chic con lavello sottopiano, ante con bugna sagomata, ante marroni, top in granito, paraspruzzi blu, paraspruzzi con lastra di vetro, elettrodomestici neri, pavimento con piastrelle in ceramica, pavimento blu e top blu
Foto di una grande cucina chic con lavello sottopiano, ante con bugna sagomata, ante marroni, top in granito, paraspruzzi blu, paraspruzzi con lastra di vetro, elettrodomestici neri, pavimento con piastrelle in ceramica, pavimento blu e top blu
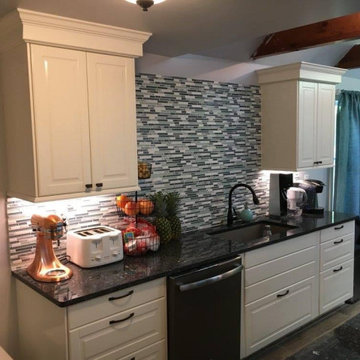
1950s Cape Cod kitchen had been remodeled and expanded in 1980s. We did a full down-to-the-studs remodel including new electrical, moving the gas line, new plumbing, floors, and cabinets.
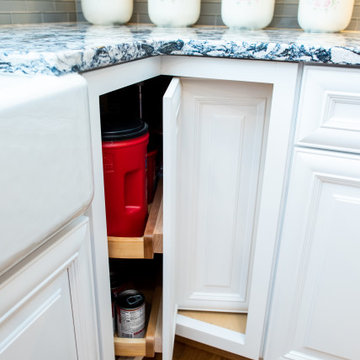
One of Wellborn's lazy susan corner cabinet styles. The door goes inside of the cabinet cavity and glides all the way around.
Immagine di una cucina chic di medie dimensioni con lavello stile country, ante con bugna sagomata, ante bianche, top in quarzo composito, paraspruzzi grigio, paraspruzzi con piastrelle di vetro, elettrodomestici in acciaio inossidabile, pavimento in legno massello medio, pavimento marrone e top blu
Immagine di una cucina chic di medie dimensioni con lavello stile country, ante con bugna sagomata, ante bianche, top in quarzo composito, paraspruzzi grigio, paraspruzzi con piastrelle di vetro, elettrodomestici in acciaio inossidabile, pavimento in legno massello medio, pavimento marrone e top blu
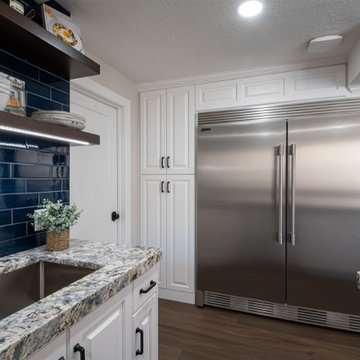
A modern update to this condo built in 1966 with a gorgeous view of Emigration Canyon in Salt Lake City.
Concrete structural columns and walls were an obstacle to incorporate into the design.
White conversion varnish finish on maple raised panel doors. Counter top is Blue Flowers granite with mitered edge.
Walnut floating shelves with recessed led lighting.
Professional refrigerator and freezer set next to pantry cabinet with roll-out trays.
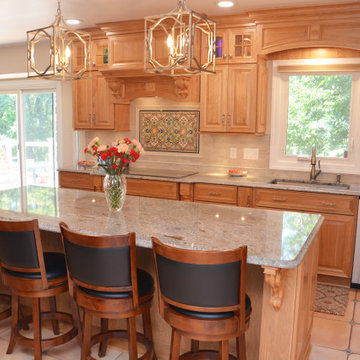
This kitchen features Brighton Cabinetry with Lincoln Raised door style and Natural Red Birch cabinets. The countertops are Blue Fantasy granite.
Immagine di una grande cucina classica con lavello sottopiano, ante con bugna sagomata, ante in legno chiaro, top in granito, paraspruzzi grigio, elettrodomestici in acciaio inossidabile, pavimento beige e top blu
Immagine di una grande cucina classica con lavello sottopiano, ante con bugna sagomata, ante in legno chiaro, top in granito, paraspruzzi grigio, elettrodomestici in acciaio inossidabile, pavimento beige e top blu
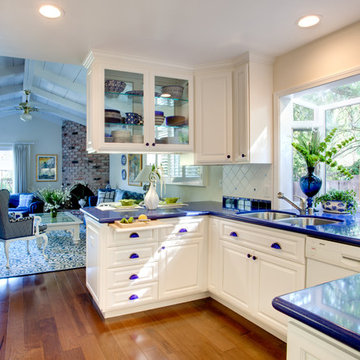
Designer: Ramona Tan
Photo: CasaMokio (Nate Lewis)
The peninsula wall cabinets were designed with glass fronted doors on both sides and a taller pass-thru space below. The glass doors provided openness to the space that gave the illusion of a larger kitchen. Meanwhile the countertop overhang provides an informal eating bar which also doubles as a place for guests to sit during dinner parties.
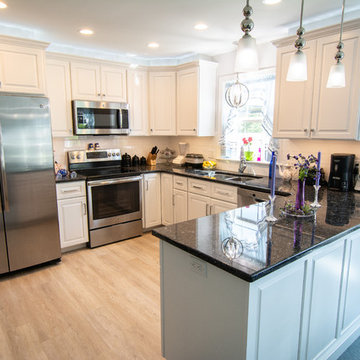
Immagine di una cucina ad U tradizionale di medie dimensioni con lavello a doppia vasca, ante con bugna sagomata, ante bianche, top in granito, paraspruzzi bianco, paraspruzzi con piastrelle in ceramica, elettrodomestici in acciaio inossidabile, pavimento in vinile, pavimento grigio e top blu
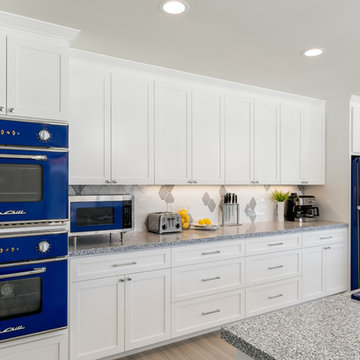
A white kitchen with a pop of color and unmistakable retro vibe? We're here for it! This classic white kitchen remodel is transformed with distinctive cobalt blue appliances. No matter what kind of design or theme you have in mind, the opportunities to make them come to life are endless.
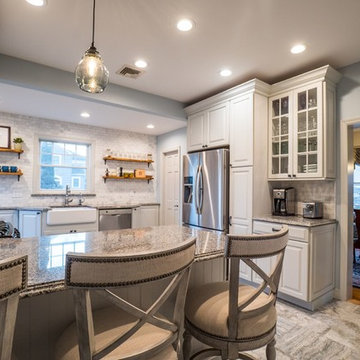
Esempio di una cucina vittoriana di medie dimensioni con lavello stile country, ante con bugna sagomata, ante bianche, top in granito, paraspruzzi grigio, paraspruzzi in marmo, elettrodomestici in acciaio inossidabile, pavimento in gres porcellanato, penisola, pavimento grigio e top blu
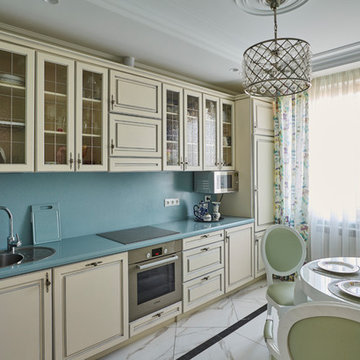
Степанова Екатерина
Foto di una cucina chic con lavello da incasso, ante con bugna sagomata, ante beige, paraspruzzi blu, nessuna isola, top blu, elettrodomestici in acciaio inossidabile e pavimento bianco
Foto di una cucina chic con lavello da incasso, ante con bugna sagomata, ante beige, paraspruzzi blu, nessuna isola, top blu, elettrodomestici in acciaio inossidabile e pavimento bianco
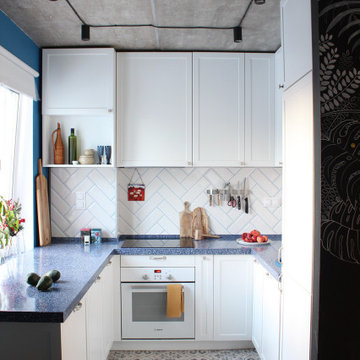
Esempio di una piccola cucina industriale con lavello sottopiano, ante con bugna sagomata, ante bianche, top in superficie solida, paraspruzzi bianco, paraspruzzi con piastrelle diamantate, elettrodomestici bianchi, pavimento in gres porcellanato, nessuna isola, pavimento bianco e top blu
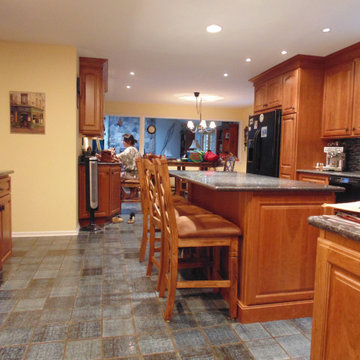
Kitchen Remodel
Foto di una grande cucina tradizionale con lavello sottopiano, ante con bugna sagomata, ante marroni, top in granito, paraspruzzi blu, paraspruzzi con lastra di vetro, elettrodomestici neri, pavimento con piastrelle in ceramica, pavimento blu e top blu
Foto di una grande cucina tradizionale con lavello sottopiano, ante con bugna sagomata, ante marroni, top in granito, paraspruzzi blu, paraspruzzi con lastra di vetro, elettrodomestici neri, pavimento con piastrelle in ceramica, pavimento blu e top blu
Cucine con ante con bugna sagomata e top blu - Foto e idee per arredare
5