Cucine con ante blu - Foto e idee per arredare
Filtra anche per:
Budget
Ordina per:Popolari oggi
21 - 40 di 126 foto
1 di 4

Gilda Cevasco
Immagine di una cucina costiera di medie dimensioni con lavello integrato, ante lisce, ante blu, top in superficie solida, paraspruzzi grigio, paraspruzzi con lastra di vetro, elettrodomestici bianchi, pavimento in travertino, pavimento beige, top bianco e nessuna isola
Immagine di una cucina costiera di medie dimensioni con lavello integrato, ante lisce, ante blu, top in superficie solida, paraspruzzi grigio, paraspruzzi con lastra di vetro, elettrodomestici bianchi, pavimento in travertino, pavimento beige, top bianco e nessuna isola
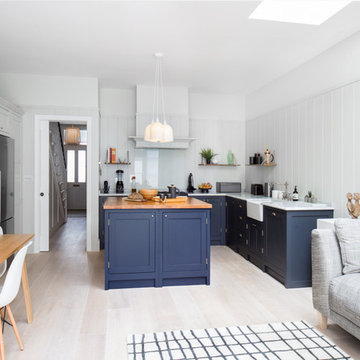
Open plan kitchen/living space. Marble worktop with butler sink and island unit. Contemporary dining area. 'Kate Moss' screen print by Vee Bee. African figures from The Shop bellabunce.com
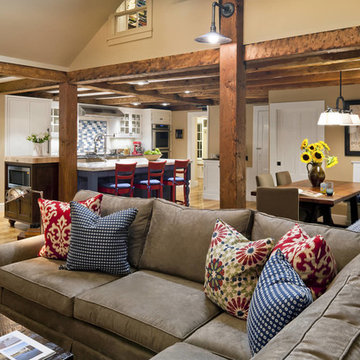
Foto di una grande cucina rustica con lavello stile country, ante in stile shaker, ante blu, top in marmo, paraspruzzi bianco, paraspruzzi con piastrelle diamantate, elettrodomestici da incasso, pavimento in legno massello medio e pavimento marrone
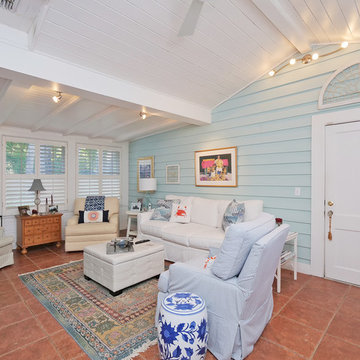
This 1940's beach cottage has been renovated to include the orginal floors, doors and vintage glass door knobs. The owner collaborated with Terri Dubose @ Woodsman Kitchens and Floors. The combination of navy and white inset furniture grade cabinets with the white marbled quartz top, subway tile, ship lap, shutters and brass accents all complete this classic coastal style.
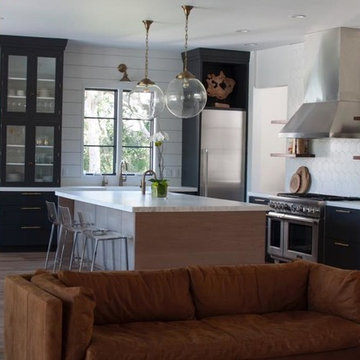
Esempio di una grande cucina country con lavello stile country, ante in stile shaker, ante blu, top in marmo e paraspruzzi con piastrelle a mosaico
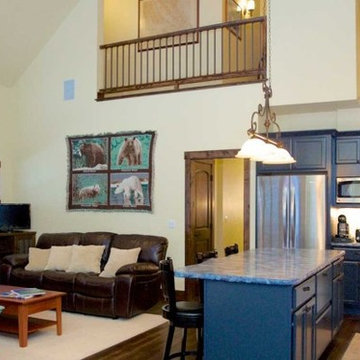
The Fairy Tale Cottage is a small cottage house plan with a loft and screened porches. The exterior has a mix of shake, board and batten, arched gables and porches giving it a true fairy tale cottage look and feel. Inside the home you will find a living room, kitchen and dining room all open to each other creating a living large feeling and allowing you to easily converse with your family and guests. The family room is vaulted with a stone fireplace and access to the covered and screened porch. On the upper level you will find a loft open to below, one bedroom and a bunk room. A spiral staircase leads to a tower room that you can use as an office or dining space with views from above. On the lower level you will find a guest bedroom, recreation room and a theater room. Contact us today to make this fairy tale cottage become your reality.
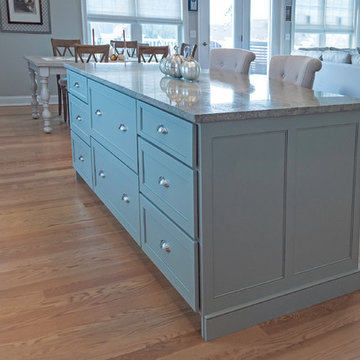
Coastal home kitchen renovation featuring Tedd Wood Cabinetry, Maple Monticello doors, with a full overlay. Perimeter cabinets in a white finish and kitchen island to match Sherwin Willliams, Oyster Bay.
Counter top: supplied by Discover Marble & Granite,
Granite, Costa Esmerelda Rose
Designer Credit: Lauren Burnap, Westerly location
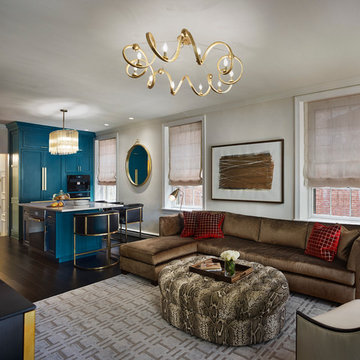
Immagine di una cucina contemporanea di medie dimensioni con lavello a doppia vasca, ante a filo, ante blu, top in quarzo composito, paraspruzzi a effetto metallico, paraspruzzi con piastrelle di metallo, elettrodomestici neri e parquet scuro
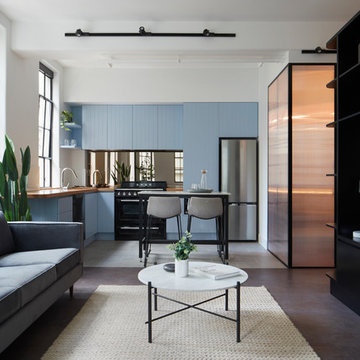
Apartment fitout, gutted and refurbished. Open plan living dining and kitchen
Photographer: Tatjana Plitt Photography
Ispirazione per una cucina contemporanea di medie dimensioni con lavello a doppia vasca, ante lisce, ante blu, top in legno, paraspruzzi a effetto metallico, paraspruzzi a specchio, elettrodomestici in acciaio inossidabile, pavimento con piastrelle in ceramica e pavimento grigio
Ispirazione per una cucina contemporanea di medie dimensioni con lavello a doppia vasca, ante lisce, ante blu, top in legno, paraspruzzi a effetto metallico, paraspruzzi a specchio, elettrodomestici in acciaio inossidabile, pavimento con piastrelle in ceramica e pavimento grigio
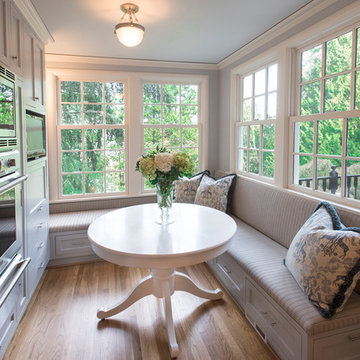
Photo by David Hiser
Ispirazione per una piccola cucina abitabile tradizionale con lavello stile country, ante in stile shaker, ante blu, top in quarzite, paraspruzzi bianco, paraspruzzi con piastrelle diamantate, elettrodomestici in acciaio inossidabile, parquet chiaro e nessuna isola
Ispirazione per una piccola cucina abitabile tradizionale con lavello stile country, ante in stile shaker, ante blu, top in quarzite, paraspruzzi bianco, paraspruzzi con piastrelle diamantate, elettrodomestici in acciaio inossidabile, parquet chiaro e nessuna isola
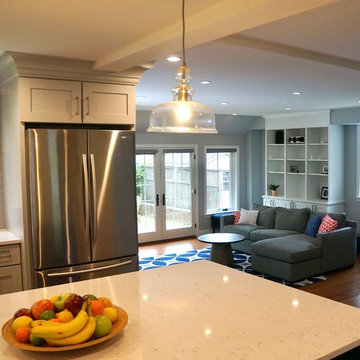
View to the remodeled family room in the expansive, airy kitchen remodel in Wynnewood, PA. This Main Line Makeover gave our clients more room in the kitchen for serious cooking, with seating at the large island for snacks and homework for the kids.
Photos by Liz Smutko
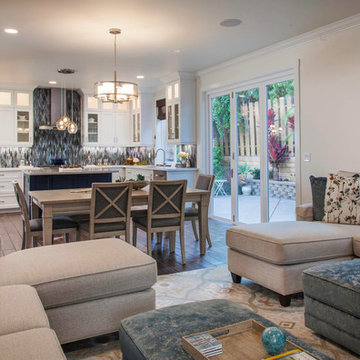
This family decided that an extensive whole home remodel Custom shaker cabinetry in the backdrop for this kitchen. The island is center stage in gale force blue and brings out the layers of blue color in the backsplash tile.
We pulled out all the goodies on this kitchen with stacked cabinetry to the ceiling with glass uppers and lighting. utensil and spice base dividers, base trash/recycle pullouts, a base corner arena, drawer organizers, a custom under the stairs pantry and more!
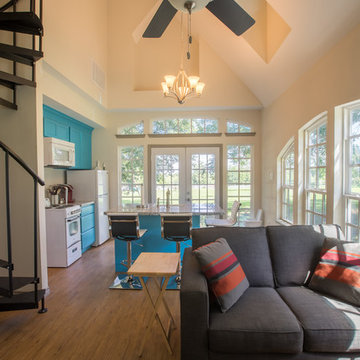
Brad Adcock
Immagine di una piccola cucina nordica con lavello stile country, ante con riquadro incassato, ante blu, top in granito, elettrodomestici bianchi, pavimento in legno massello medio e pavimento marrone
Immagine di una piccola cucina nordica con lavello stile country, ante con riquadro incassato, ante blu, top in granito, elettrodomestici bianchi, pavimento in legno massello medio e pavimento marrone
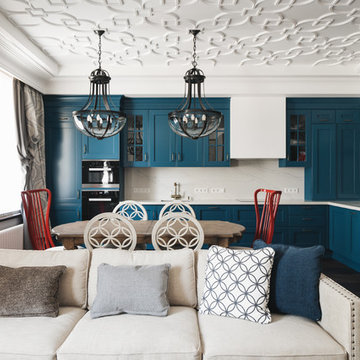
фото Dmitrii Tsyrenshchikov
Foto di una cucina classica con lavello sottopiano, ante con riquadro incassato, ante blu, paraspruzzi bianco, parquet scuro, nessuna isola, pavimento marrone e top bianco
Foto di una cucina classica con lavello sottopiano, ante con riquadro incassato, ante blu, paraspruzzi bianco, parquet scuro, nessuna isola, pavimento marrone e top bianco
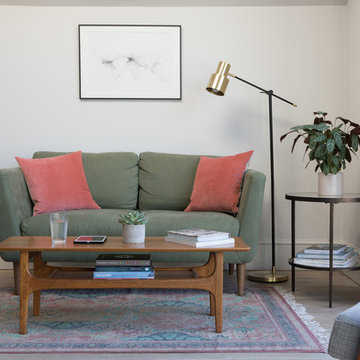
By not having glazing across the whole width of the extension we were able to create this comfortable reading nook, anchored by the rug, overlooking the garden.
Photography by @paullcraig
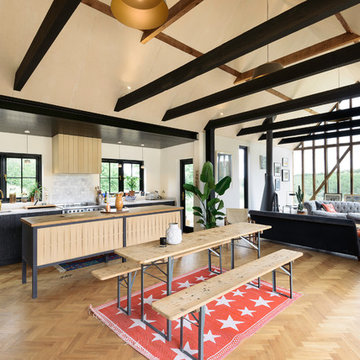
deVOL Kitchens
Idee per una grande cucina country con lavello a vasca singola, ante lisce, ante blu, top in marmo, paraspruzzi bianco, elettrodomestici in acciaio inossidabile, pavimento in legno massello medio e pavimento marrone
Idee per una grande cucina country con lavello a vasca singola, ante lisce, ante blu, top in marmo, paraspruzzi bianco, elettrodomestici in acciaio inossidabile, pavimento in legno massello medio e pavimento marrone
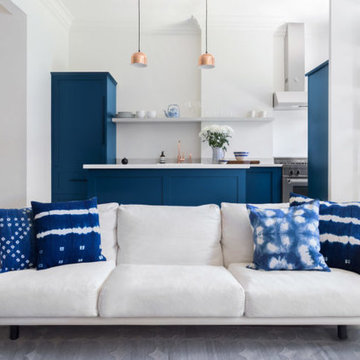
https://www.remodelista.com/posts/buzzfeed-peggy-wang-house-tour-renovation-on-a-budget/
Scherr's #400 Style Doors, Painted Dark Blue
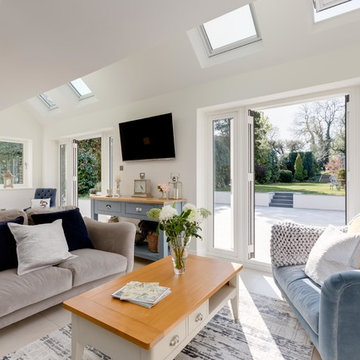
Immagine di una grande cucina minimalista con lavello da incasso, ante in stile shaker, ante blu, top in quarzite, paraspruzzi marrone, paraspruzzi in legno, elettrodomestici da incasso, pavimento in pietra calcarea e top bianco
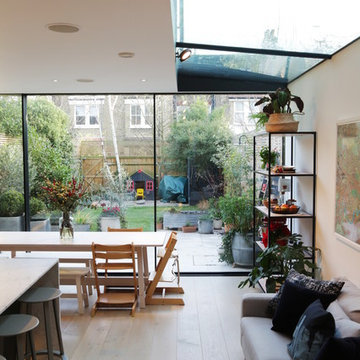
Tim Slorick
Ispirazione per una grande cucina contemporanea con lavello sottopiano, ante lisce, ante blu, top in marmo, paraspruzzi grigio, paraspruzzi in marmo, elettrodomestici in acciaio inossidabile, pavimento in legno massello medio, pavimento marrone e top grigio
Ispirazione per una grande cucina contemporanea con lavello sottopiano, ante lisce, ante blu, top in marmo, paraspruzzi grigio, paraspruzzi in marmo, elettrodomestici in acciaio inossidabile, pavimento in legno massello medio, pavimento marrone e top grigio
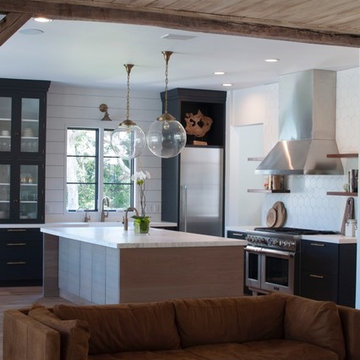
Design by Raissa Hall. Cabinetry by Candlelight Cabinetry and a custom island. Photos by Kelsey Schumaker
Idee per una grande cucina industriale con lavello stile country, ante in stile shaker, ante blu, top in rame, paraspruzzi bianco, paraspruzzi con piastrelle in ceramica, elettrodomestici in acciaio inossidabile, parquet chiaro e pavimento beige
Idee per una grande cucina industriale con lavello stile country, ante in stile shaker, ante blu, top in rame, paraspruzzi bianco, paraspruzzi con piastrelle in ceramica, elettrodomestici in acciaio inossidabile, parquet chiaro e pavimento beige
Cucine con ante blu - Foto e idee per arredare
2