Cucine con ante blu e top in legno - Foto e idee per arredare
Filtra anche per:
Budget
Ordina per:Popolari oggi
41 - 60 di 2.827 foto
1 di 3
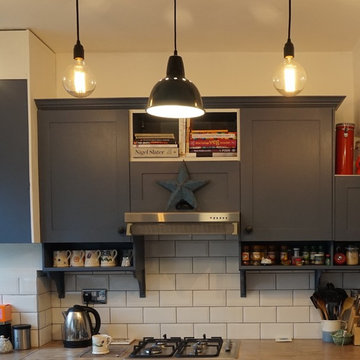
Diane Harvey-White
Immagine di una piccola cucina boho chic con lavello integrato, ante in stile shaker, ante blu, top in legno, paraspruzzi bianco, elettrodomestici in acciaio inossidabile, parquet scuro, nessuna isola e paraspruzzi con piastrelle diamantate
Immagine di una piccola cucina boho chic con lavello integrato, ante in stile shaker, ante blu, top in legno, paraspruzzi bianco, elettrodomestici in acciaio inossidabile, parquet scuro, nessuna isola e paraspruzzi con piastrelle diamantate
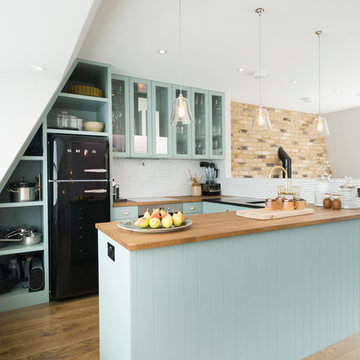
Idee per una piccola cucina ad U country con lavello sottopiano, ante di vetro, ante blu, top in legno, paraspruzzi bianco, elettrodomestici neri, pavimento in legno massello medio e penisola
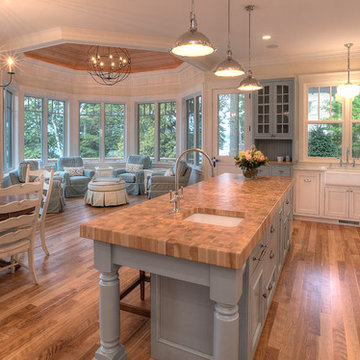
Wood and hues of water come together in this family's classic cottage home by MAC Custom Homes.
photo by: Jason Hulet
Foto di una cucina ad ambiente unico stile marino con lavello stile country, ante blu e top in legno
Foto di una cucina ad ambiente unico stile marino con lavello stile country, ante blu e top in legno
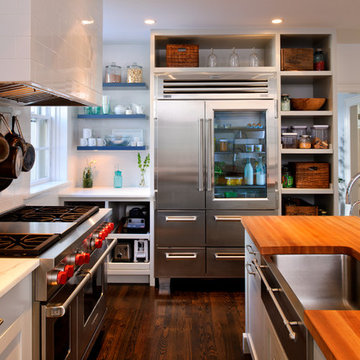
Pinemar, Inc.- Philadelphia General Contractor & Home Builder.
Photos © Paul S. Bartholomew Photography
Immagine di una cucina classica di medie dimensioni con lavello stile country, nessun'anta, ante blu, top in legno, paraspruzzi bianco, paraspruzzi con piastrelle diamantate, elettrodomestici in acciaio inossidabile e parquet scuro
Immagine di una cucina classica di medie dimensioni con lavello stile country, nessun'anta, ante blu, top in legno, paraspruzzi bianco, paraspruzzi con piastrelle diamantate, elettrodomestici in acciaio inossidabile e parquet scuro
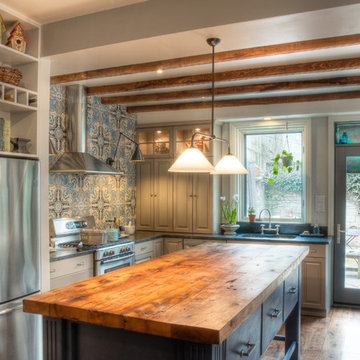
Foto di una cucina a L chic con ante con bugna sagomata, top in legno, ante blu, paraspruzzi blu, elettrodomestici in acciaio inossidabile e struttura in muratura

New cabinets with white quartz counters meet refinished original cabinets topped with butcher block.
Immagine di una cucina chic di medie dimensioni con lavello sottopiano, ante con riquadro incassato, ante blu, top in legno, paraspruzzi bianco, paraspruzzi con piastrelle diamantate, elettrodomestici in acciaio inossidabile, parquet chiaro, pavimento beige e top marrone
Immagine di una cucina chic di medie dimensioni con lavello sottopiano, ante con riquadro incassato, ante blu, top in legno, paraspruzzi bianco, paraspruzzi con piastrelle diamantate, elettrodomestici in acciaio inossidabile, parquet chiaro, pavimento beige e top marrone

Open plan dining kitchen looking towards the main house
Immagine di una cucina ad U tradizionale con lavello stile country, ante in stile shaker, ante blu, top in legno, paraspruzzi bianco, paraspruzzi con piastrelle diamantate, pavimento in legno massello medio, penisola, pavimento marrone, top beige e soffitto a volta
Immagine di una cucina ad U tradizionale con lavello stile country, ante in stile shaker, ante blu, top in legno, paraspruzzi bianco, paraspruzzi con piastrelle diamantate, pavimento in legno massello medio, penisola, pavimento marrone, top beige e soffitto a volta

Once a finishing school for girls this expansive Victorian had a kitchen in desperate need of updating. The new owners wanted something cheerful, that picked up on the details of the original home, and yet they wanted it to honor their more modern lifestyle.

Idee per una cucina eclettica in acciaio con lavello da incasso, ante lisce, ante blu, top in legno, paraspruzzi a effetto metallico, nessuna isola e top marrone

Open shelves, stainless steel appliances and a plaster-finished range hood keep the space feeling simple and clean.
Idee per una cucina country chiusa e di medie dimensioni con lavello sottopiano, ante con riquadro incassato, ante blu, top in legno, paraspruzzi bianco, paraspruzzi in marmo, elettrodomestici in acciaio inossidabile, pavimento in legno massello medio, pavimento bianco e top marrone
Idee per una cucina country chiusa e di medie dimensioni con lavello sottopiano, ante con riquadro incassato, ante blu, top in legno, paraspruzzi bianco, paraspruzzi in marmo, elettrodomestici in acciaio inossidabile, pavimento in legno massello medio, pavimento bianco e top marrone

Agrandir l’espace et préparer une future chambre d’enfant
Nous avons exécuté le projet Commandeur pour des clients trentenaires. Il s’agissait de leur premier achat immobilier, un joli appartement dans le Nord de Paris.
L’objet de cette rénovation partielle visait à réaménager la cuisine, repenser l’espace entre la salle de bain, la chambre et le salon. Nous avons ainsi pu, à travers l’implantation d’un mur entre la chambre et le salon, créer une future chambre d’enfant.
Coup de coeur spécial pour la cuisine Ikea. Elle a été customisée par nos architectes via Superfront. Superfront propose des matériaux chics et luxueux, made in Suède; de quoi passer sa cuisine Ikea au niveau supérieur !
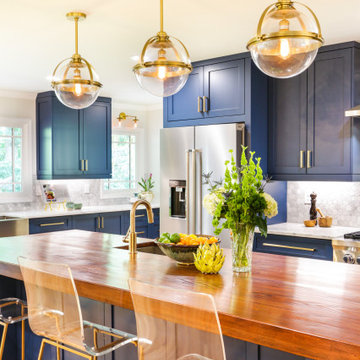
Ispirazione per una grande cucina classica con lavello sottopiano, ante in stile shaker, ante blu, top in legno, paraspruzzi grigio, paraspruzzi con piastrelle in ceramica, elettrodomestici in acciaio inossidabile e top marrone

This 1970's home had a complete makeover! The goal of the project was to 1) open up the main floor living and gathering spaces and 2) create a more beautiful and functional kitchen. We took out the dividing wall between the front living room and the kitchen and dining room to create one large gathering space, perfect for a young family and for entertaining friends!
Onto the exciting part - the kitchen! The existing kitchen was U-Shaped with not much room to have more than 1 person working at a time. We kept the appliances in the same locations, but really expanded the amount of workspace and cabinet storage by taking out the peninsula and adding a large island. The cabinetry, from Holiday Kitchens, is a blue-gray color on the lowers and classic white on the uppers. The countertops are walnut butcherblock on the perimeter and a marble looking quartz on the island. The backsplash, one of our favorites, is a diamond shaped mosaic in a rhombus pattern, which adds just the right amount of texture without overpowering all the gorgeous details of the cabinets and countertops. The hardware is a champagne bronze - one thing we love to do is mix and match our metals! The faucet is from Kohler and is in Matte Black, the sink is from Blanco and is white. The flooring is a luxury vinyl plank with a warm wood tone - which helps bring all the elements of the kitchen together we think!
Overall - this is one of our favorite kitchens to date - so many beautiful details on their own, but put together create this gorgeous kitchen!
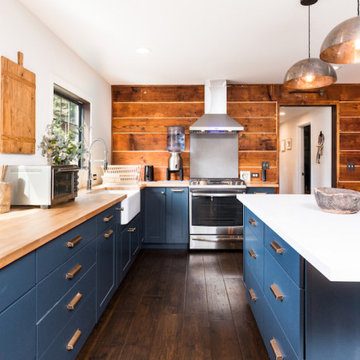
A small remodel with a striking improvement. The upgrades only removed a couple of interior walls, with no structural changes, but dramatically opened up the kitchen to the living room and dining room. New windows allowed for balanced light that accented the more modern layout.
Clients picked a mixture of finishes that freshened up the space, which some visitors to the house have described as "Scandi Chic," but while still paying homage to the original cabin that are the bones of the home.
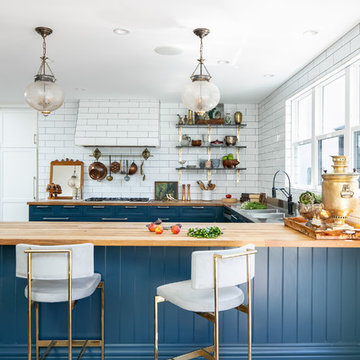
Esempio di una cucina ad U costiera con ante blu, top in legno, paraspruzzi bianco, paraspruzzi con piastrelle diamantate, parquet chiaro e penisola

Ispirazione per una cucina chic con lavello stile country, ante in stile shaker, ante blu, top in legno, paraspruzzi in marmo, elettrodomestici da incasso, parquet chiaro, paraspruzzi grigio, penisola, pavimento marrone e top marrone
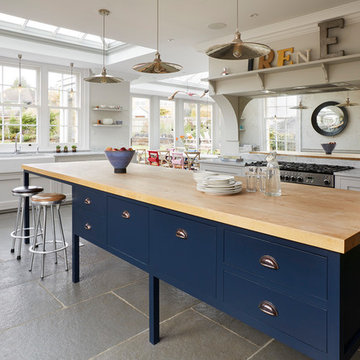
Foto di una cucina country di medie dimensioni con lavello stile country, ante in stile shaker, paraspruzzi a specchio, pavimento grigio, ante blu, top in legno, paraspruzzi beige e elettrodomestici da incasso
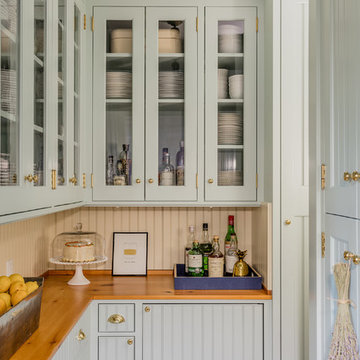
Michael J. Lee
Immagine di una cucina classica con lavello sottopiano, top in legno, paraspruzzi bianco, elettrodomestici in acciaio inossidabile, parquet chiaro, pavimento beige, ante a filo, ante blu, paraspruzzi in legno e top marrone
Immagine di una cucina classica con lavello sottopiano, top in legno, paraspruzzi bianco, elettrodomestici in acciaio inossidabile, parquet chiaro, pavimento beige, ante a filo, ante blu, paraspruzzi in legno e top marrone

Foto di una piccola cucina design con lavello a vasca singola, ante blu, paraspruzzi con lastra di vetro, elettrodomestici neri, top in legno, paraspruzzi blu, parquet scuro e nessuna isola

Walk through pantry. We used a 9ft cherry butcher-block top applying 15 coats of food safe Walnut Nut oil. Three 36" grey base cabinets with self closing drawers and doors were used and sat directly on top of grey tone rectangle tiles. We added 9ft of of open adjustable all wood component shelving in three 36" units. The shelving is all wood core product with a veneer finish and all maple edges on shelving. The strength is 10x that of particle board systems. These shelves give a custom shelving look with the adjustable of component product. We also added a 48"x72" free standing shelf unit with 6 shelves.
Cucine con ante blu e top in legno - Foto e idee per arredare
3