Cucine con ante blu e top in legno - Foto e idee per arredare
Filtra anche per:
Budget
Ordina per:Popolari oggi
161 - 180 di 2.827 foto
1 di 3
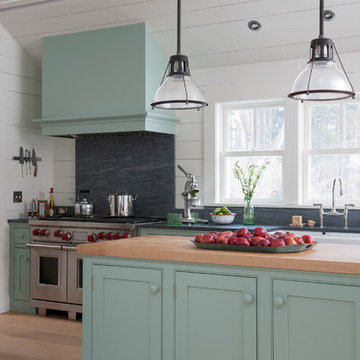
Idee per una cucina country con lavello stile country, ante a filo, ante blu, top in legno, paraspruzzi grigio e elettrodomestici in acciaio inossidabile

Happy House Architecture & Design
Кутенков Александр
Кутенкова Ирина
Фотограф Виталий Иванов
Immagine di una piccola cucina eclettica con ante blu, top in legno, paraspruzzi in mattoni, pavimento in sughero, nessuna isola, pavimento beige, top marrone, lavello da incasso, paraspruzzi marrone e ante con bugna sagomata
Immagine di una piccola cucina eclettica con ante blu, top in legno, paraspruzzi in mattoni, pavimento in sughero, nessuna isola, pavimento beige, top marrone, lavello da incasso, paraspruzzi marrone e ante con bugna sagomata
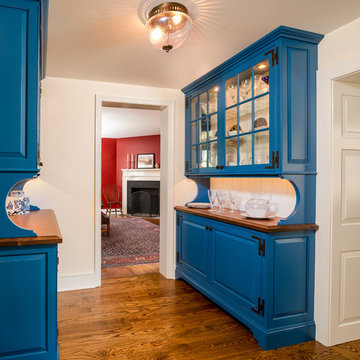
Angle Eye Photography
Esempio di una dispensa country con ante di vetro, ante blu, top in legno, paraspruzzi bianco, pavimento in legno massello medio e paraspruzzi in legno
Esempio di una dispensa country con ante di vetro, ante blu, top in legno, paraspruzzi bianco, pavimento in legno massello medio e paraspruzzi in legno
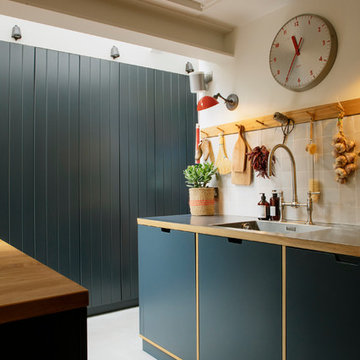
Kitchen space with full height panelled joinery for storage and to conceal appliances.
Photograph © Tim Crocker
Foto di una cucina classica con ante lisce, ante blu, top in legno, paraspruzzi beige, paraspruzzi in gres porcellanato, pavimento in cemento e pavimento grigio
Foto di una cucina classica con ante lisce, ante blu, top in legno, paraspruzzi beige, paraspruzzi in gres porcellanato, pavimento in cemento e pavimento grigio
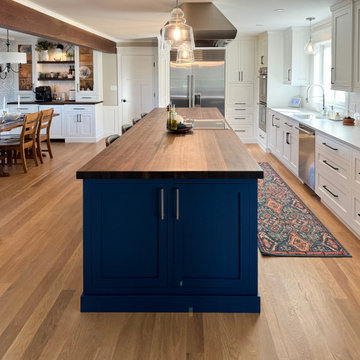
Step into this fusion of functionality and family fun: this remodel hosts a sprawling 14 ft. island at its core, containing an induction cooktop, a commercial hood, and plenty of room for family and friends to gather. Some of the customized concepts are hidden from users’ views, such as the warming drawer in the island, perfect for keeping food or plates warm before dinner, or the beverage bar in the dining room with an under-counter fridge. Overall, this space uniquely harmonizes cooking and gathering.
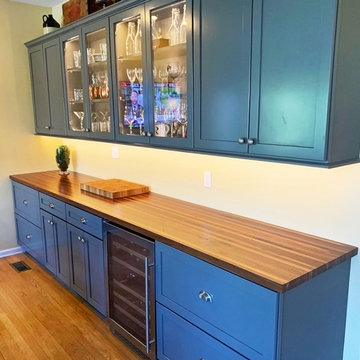
Foto di una grande cucina lineare country con ante lisce, ante blu, top in legno, paraspruzzi giallo, pavimento in legno massello medio, pavimento marrone e top marrone
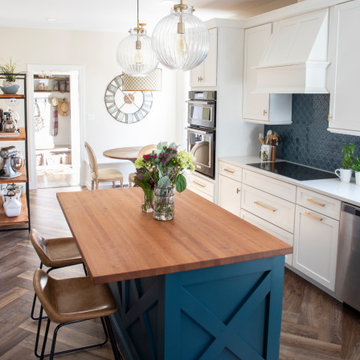
Immagine di un cucina con isola centrale tradizionale con lavello sottopiano, ante in stile shaker, ante blu, top in legno, paraspruzzi blu, paraspruzzi con piastrelle in ceramica, elettrodomestici neri, pavimento in vinile e top marrone
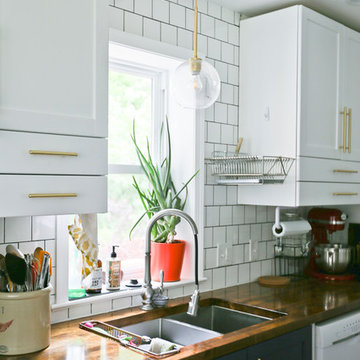
Esempio di una piccola cucina moderna con ante con riquadro incassato, ante blu, top in legno, paraspruzzi bianco, pavimento in legno massello medio e top marrone
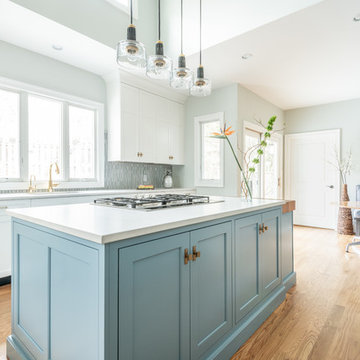
Foto di una grande cucina classica con ante in stile shaker, ante blu, top in legno, paraspruzzi blu, paraspruzzi con piastrelle in ceramica e elettrodomestici da incasso
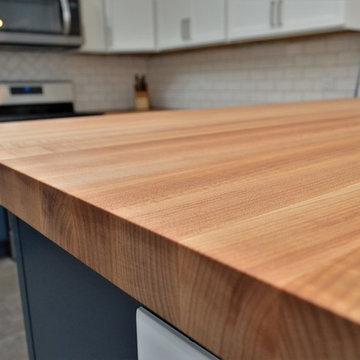
Cabinet Brand: Haas Lifestyle Collection
Wood Species: Maple
Cabinet Finish: Bistro (upper cabinets) & Seaworthy (base cabinets)
Door Style: Heartland
Counter top: John Boos Butcher Block, Maple, Oil finish
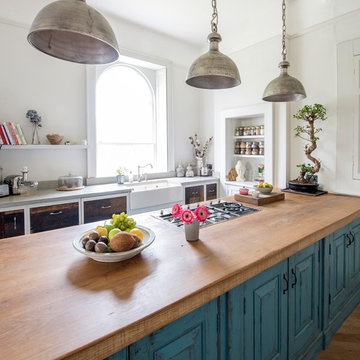
Stuart Cox
Esempio di una grande cucina stile shabby con ante in stile shaker, ante blu, top in legno, elettrodomestici in acciaio inossidabile, pavimento in legno massello medio, pavimento marrone, top marrone e lavello stile country
Esempio di una grande cucina stile shabby con ante in stile shaker, ante blu, top in legno, elettrodomestici in acciaio inossidabile, pavimento in legno massello medio, pavimento marrone, top marrone e lavello stile country
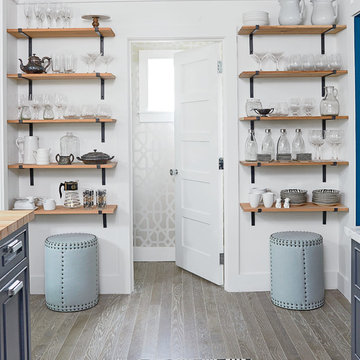
“Courtesy Coastal Living, a division of Time Inc. Lifestyle Group, photograph by Tria Giovan and Jean Allsopp. COASTAL LIVING is a registered trademark of Time Inc. Lifestyle Group and is used with permission.”

Extension and refurbishment of a semi-detached house in Hern Hill.
Extensions are modern using modern materials whilst being respectful to the original house and surrounding fabric.
Views to the treetops beyond draw occupants from the entrance, through the house and down to the double height kitchen at garden level.
From the playroom window seat on the upper level, children (and adults) can climb onto a play-net suspended over the dining table.
The mezzanine library structure hangs from the roof apex with steel structure exposed, a place to relax or work with garden views and light. More on this - the built-in library joinery becomes part of the architecture as a storage wall and transforms into a gorgeous place to work looking out to the trees. There is also a sofa under large skylights to chill and read.
The kitchen and dining space has a Z-shaped double height space running through it with a full height pantry storage wall, large window seat and exposed brickwork running from inside to outside. The windows have slim frames and also stack fully for a fully indoor outdoor feel.
A holistic retrofit of the house provides a full thermal upgrade and passive stack ventilation throughout. The floor area of the house was doubled from 115m2 to 230m2 as part of the full house refurbishment and extension project.
A huge master bathroom is achieved with a freestanding bath, double sink, double shower and fantastic views without being overlooked.
The master bedroom has a walk-in wardrobe room with its own window.
The children's bathroom is fun with under the sea wallpaper as well as a separate shower and eaves bath tub under the skylight making great use of the eaves space.
The loft extension makes maximum use of the eaves to create two double bedrooms, an additional single eaves guest room / study and the eaves family bathroom.
5 bedrooms upstairs.
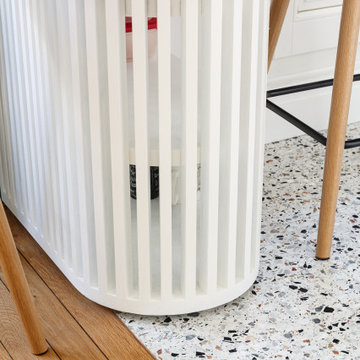
Idee per una piccola cucina design con lavello a vasca singola, ante lisce, ante blu, top in legno, paraspruzzi blu, paraspruzzi con piastrelle in ceramica, elettrodomestici da incasso, pavimento alla veneziana, pavimento multicolore e top marrone
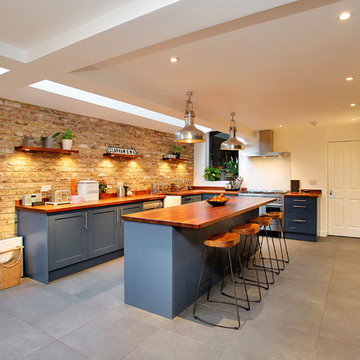
Fine House Photography
Immagine di una grande cucina country con lavello stile country, ante con riquadro incassato, ante blu, top in legno, elettrodomestici in acciaio inossidabile, pavimento grigio e top marrone
Immagine di una grande cucina country con lavello stile country, ante con riquadro incassato, ante blu, top in legno, elettrodomestici in acciaio inossidabile, pavimento grigio e top marrone
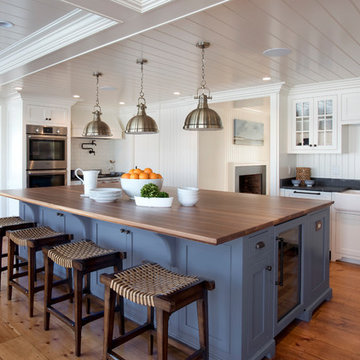
Immagine di una cucina stile marino con lavello stile country, ante in stile shaker, ante blu, top in legno, paraspruzzi bianco, elettrodomestici da incasso, pavimento in legno massello medio, pavimento marrone e top marrone
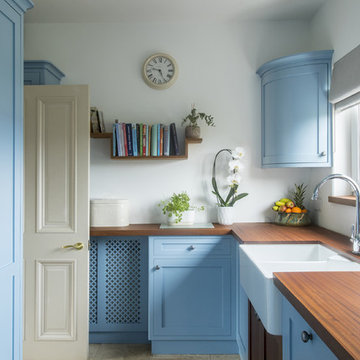
Nick Callaghan
Immagine di una cucina parallela chic chiusa con ante in stile shaker, ante blu, top in legno, paraspruzzi bianco e nessuna isola
Immagine di una cucina parallela chic chiusa con ante in stile shaker, ante blu, top in legno, paraspruzzi bianco e nessuna isola
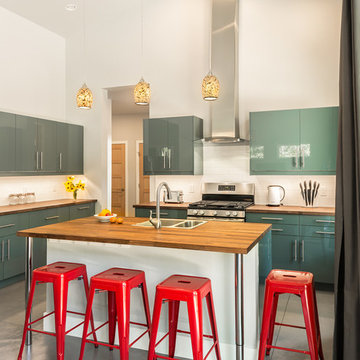
Designed and built by Mantell-Hecathorn Builders, this cozy mountain retreat is the perfect getaway location. This compact, functional home is nestled Northwest of Durango in the beautiful Falls Creek Ranch subdivision, surrounded by San Juan National Forest.
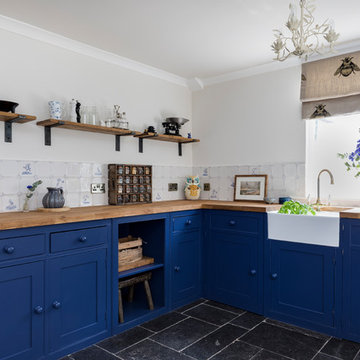
Immagine di una grande cucina country con lavello stile country, ante in stile shaker, ante blu, top in legno, paraspruzzi bianco, paraspruzzi con piastrelle in ceramica, elettrodomestici da incasso, pavimento in pietra calcarea, nessuna isola e pavimento blu
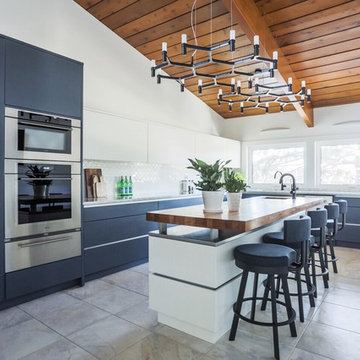
This kitchen renovation won Regina Kitchen of the Year through the RRHBA. Photos courtesy of Alair Homes Regina, who generaled the home renovation for the client.
Cucine con ante blu e top in legno - Foto e idee per arredare
9