Cucine con ante blu e paraspruzzi in mattoni - Foto e idee per arredare
Filtra anche per:
Budget
Ordina per:Popolari oggi
141 - 160 di 505 foto
1 di 3
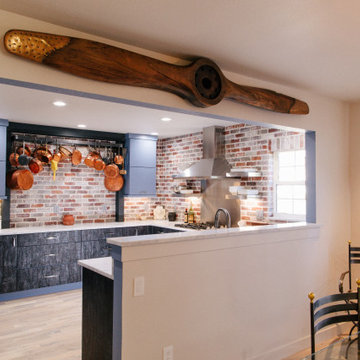
The kitchen was designed around our 68" pot rack and our collection of copper pots. I have always LOVED the unfitted kitchen look, and was willing to do away with the average American kitchen design of a horizontal line of wall cabinets above base cabinets. I don't need a large pantry full of food to last me six months, we shop 2-3 times a week. Two wall cabinets was enough, and I converted a linen closet into my pantry and store the rest of my once a year items in the basement. I wanted an urban loft feel for my kitchen, to achieve that I installed brick veneer and used a textured black/gray laminate called Lava for the base cabinets. I wanted to mix up the colors, and loved the Bracing Blue paint by Sherwin-Williams and used that for the wall cabinets and the adjacent wall where the fridge and ovens are positioned. I also used the blue for the toe kick and the frame of the cabinet. I selected white mortar for the bricks to lighten up the brick wall and to compliment the white marble counter tops. I used real marble because I want, over time, the marble to reflect the wear and tear of my life as I make memories in my kitchen.
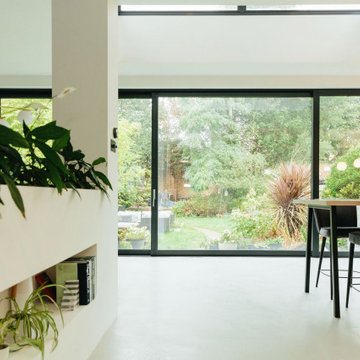
This kitchen's white-washed walls and smooth polished concrete floor make this a truly contemporary space. The challenge was to ensure that it also then felt homely and comfortable so we added brick slips as a feature wall on the kitchen side which adds a lovely warmth and texture to the room. The dark blue kitchen units also ground the kitchen in the space and are a striking contrast against the concrete floor.
The glazing stretches the entire width of the property to maximise the views of the garden.
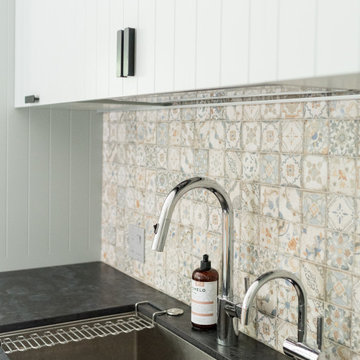
Esempio di una cucina classica di medie dimensioni con lavello sottopiano, ante lisce, ante blu, top in quarzo composito, paraspruzzi blu, paraspruzzi in mattoni, elettrodomestici da incasso, pavimento con piastrelle in ceramica, pavimento grigio e top nero

This 2-story home with first-floor owner’s suite includes a 3-car garage and an inviting front porch. A dramatic 2-story ceiling welcomes you into the foyer where hardwood flooring extends throughout the main living areas of the home including the dining room, great room, kitchen, and breakfast area. The foyer is flanked by the study to the right and the formal dining room with stylish coffered ceiling and craftsman style wainscoting to the left. The spacious great room with 2-story ceiling includes a cozy gas fireplace with custom tile surround. Adjacent to the great room is the kitchen and breakfast area. The kitchen is well-appointed with Cambria quartz countertops with tile backsplash, attractive cabinetry and a large pantry. The sunny breakfast area provides access to the patio and backyard. The owner’s suite with includes a private bathroom with 6’ tile shower with a fiberglass base, free standing tub, and an expansive closet. The 2nd floor includes a loft, 2 additional bedrooms and 2 full bathrooms.
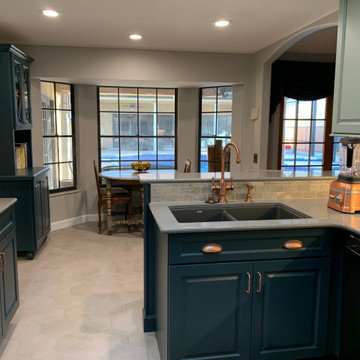
Kitchen remodel in Apopka with custom cabinetry and hutch. Features French country design and style with stone backsplash and a modern hexagon floor tile.
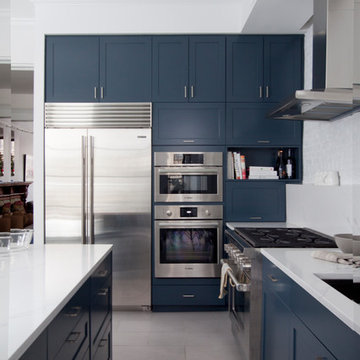
Idee per una cucina scandinava di medie dimensioni con lavello a vasca singola, ante in stile shaker, ante blu, top in quarzo composito, paraspruzzi bianco, paraspruzzi in mattoni, elettrodomestici in acciaio inossidabile, pavimento in gres porcellanato e pavimento grigio
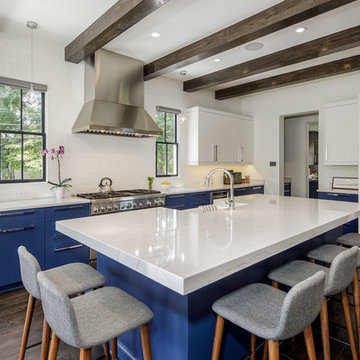
Foto di una grande cucina design con lavello stile country, ante lisce, top in marmo, paraspruzzi bianco, paraspruzzi in mattoni, elettrodomestici in acciaio inossidabile, pavimento marrone, top bianco, ante blu e parquet scuro
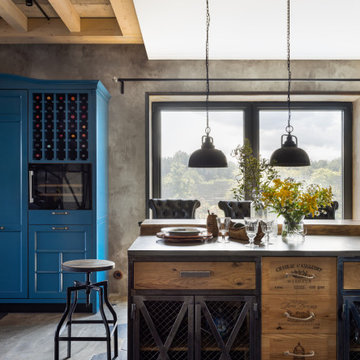
Foto di una cucina industriale di medie dimensioni con lavello a doppia vasca, ante blu, top in cemento, paraspruzzi in mattoni, elettrodomestici neri, pavimento in cemento, pavimento grigio, top grigio e travi a vista
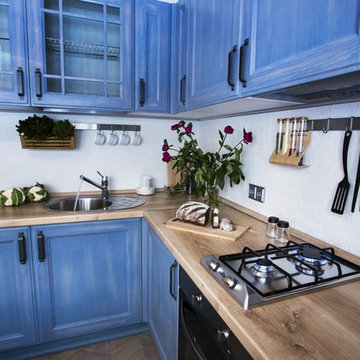
Люба Глазурь
Immagine di una cucina industriale con lavello da incasso, ante con riquadro incassato, ante blu, top in laminato, paraspruzzi bianco, paraspruzzi in mattoni, elettrodomestici neri, pavimento in gres porcellanato, nessuna isola e pavimento beige
Immagine di una cucina industriale con lavello da incasso, ante con riquadro incassato, ante blu, top in laminato, paraspruzzi bianco, paraspruzzi in mattoni, elettrodomestici neri, pavimento in gres porcellanato, nessuna isola e pavimento beige
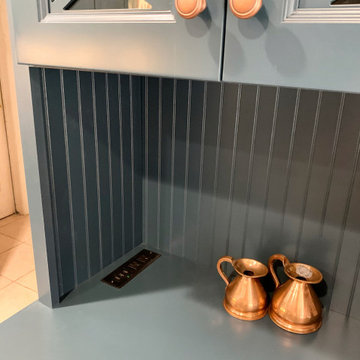
Kitchen remodel in Apopka with custom cabinetry and hutch. Features French country design and style with stone backsplash and a modern hexagon floor tile.
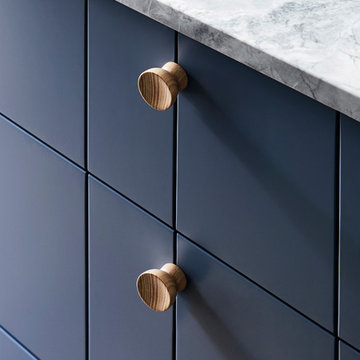
Photograph by Caitlin Mills + Styling by Tamara Maynes
Idee per una piccola cucina design con lavello sottopiano, ante con riquadro incassato, ante blu, top in quarzite, paraspruzzi bianco, paraspruzzi in mattoni, elettrodomestici neri, pavimento in legno massello medio e pavimento grigio
Idee per una piccola cucina design con lavello sottopiano, ante con riquadro incassato, ante blu, top in quarzite, paraspruzzi bianco, paraspruzzi in mattoni, elettrodomestici neri, pavimento in legno massello medio e pavimento grigio
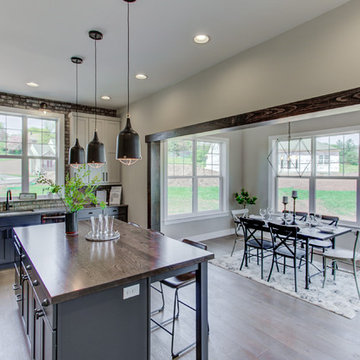
This 2-story home with first-floor owner’s suite includes a 3-car garage and an inviting front porch. A dramatic 2-story ceiling welcomes you into the foyer where hardwood flooring extends throughout the main living areas of the home including the dining room, great room, kitchen, and breakfast area. The foyer is flanked by the study to the right and the formal dining room with stylish coffered ceiling and craftsman style wainscoting to the left. The spacious great room with 2-story ceiling includes a cozy gas fireplace with custom tile surround. Adjacent to the great room is the kitchen and breakfast area. The kitchen is well-appointed with Cambria quartz countertops with tile backsplash, attractive cabinetry and a large pantry. The sunny breakfast area provides access to the patio and backyard. The owner’s suite with includes a private bathroom with 6’ tile shower with a fiberglass base, free standing tub, and an expansive closet. The 2nd floor includes a loft, 2 additional bedrooms and 2 full bathrooms.
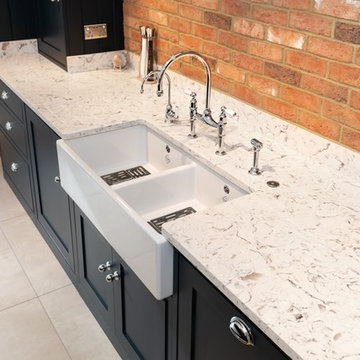
This beautiful in-frame classic shaker kitchen features a cock beaded front frame, a deep blue hand painted finish, oak veneered carcasses, solid oak drawer boxes and many other features. The exposed brick is a stunning backdrop while the white quartz offers a standout surface.
The kitchen has a 100mm in-line plinth which has allowed for an additional 50mm length to each door which is a unique and truly bespoke design feature.
There is a walk-in pantry to the right of the fridge/freezer which is neatly hidden behind a translucent glass door – this offers extended worksurface and storage, plus a great place to hide the microwave and toaster.
The island is joined to a sawn oak breakfast bar/dining table which is something unique and includes storage below.
We supplied and installed some high-end details such as the Wolf Built-in oven, Induction hob and downdraft extractor, plus a double butler sink from Shaw's and a Perrin & Rowe tap. The taps include an instant boiling water tap and a pull-out rinse.
springer digital
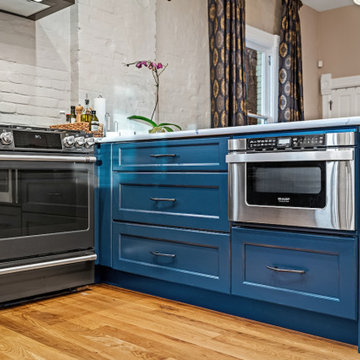
Late 1800s Victorian Bungalow i Central Denver was updated creating an entirely different experience to a young couple who loved to cook and entertain.
By opening up two load bearing wall, replacing and refinishing new wood floors with radiant heating, exposing brick and ultimately painting the brick.. the space transformed in a huge open yet warm entertaining haven. Bold color was at the heart of this palette and the homeowners personal essence.
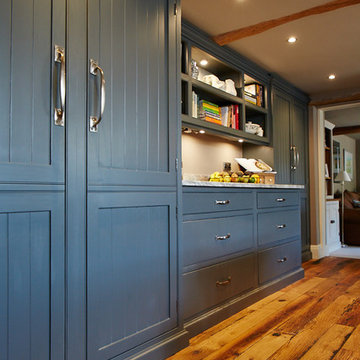
Photo Credits: Sean Knott
Ispirazione per una cucina country di medie dimensioni con lavello stile country, ante a filo, ante blu, top in granito, paraspruzzi in mattoni, elettrodomestici colorati, parquet scuro, nessuna isola, pavimento marrone e top beige
Ispirazione per una cucina country di medie dimensioni con lavello stile country, ante a filo, ante blu, top in granito, paraspruzzi in mattoni, elettrodomestici colorati, parquet scuro, nessuna isola, pavimento marrone e top beige
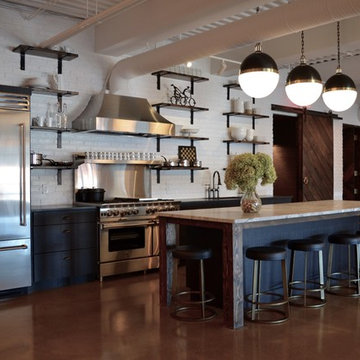
Location of Project: SARATOGA SPRINGS
Type of Project: KITCHEN, BAR, BUTLERS
Style of Project: MODERN INDUSTRIAL
Cabinetry: WOOD-MODE 84 (Frameless), BROOKHAVEN 1 (Frameless), WOLF
Wood and Finish, Kitchen: OOLONG EURO SAWN OAK, WOOD-MODE
Wood and Finish, Bar: CHERRY WITH RATTAN INSERTS, BROOKHAVEN
Door: KITCHEN- VANGUARD; BAR-BRIDGEPORT
Countertop: GRANITE AND BLACK CHERRY
Other Design Elements:
Oolong Euro Sawn Oak
Rattan inserts
Massive live edge conference table
Professional Bluestar appliances
Custom sliding doors, bar top, shelves and island legs built by Urban Industrial Design.
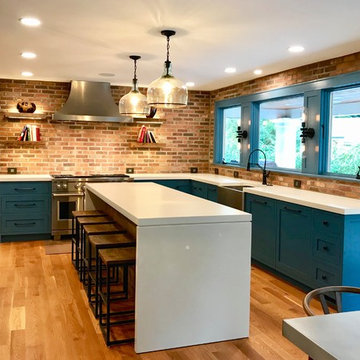
Esempio di una grande cucina stile rurale con lavello stile country, ante lisce, ante blu, top in cemento, paraspruzzi rosso, paraspruzzi in mattoni, elettrodomestici in acciaio inossidabile, pavimento in legno massello medio, pavimento marrone e top bianco
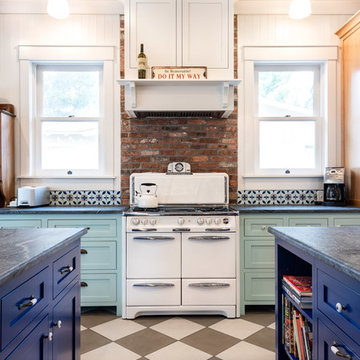
©2018 Sligh Cabinets, Inc. | Custom Cabinetry by Sligh Cabinets, Inc. | Countertops by Presidio Tile & Stone
Immagine di una grande cucina boho chic con lavello a doppia vasca, ante in stile shaker, ante blu, paraspruzzi multicolore, paraspruzzi in mattoni, pavimento in gres porcellanato, 2 o più isole, pavimento multicolore e top grigio
Immagine di una grande cucina boho chic con lavello a doppia vasca, ante in stile shaker, ante blu, paraspruzzi multicolore, paraspruzzi in mattoni, pavimento in gres porcellanato, 2 o più isole, pavimento multicolore e top grigio
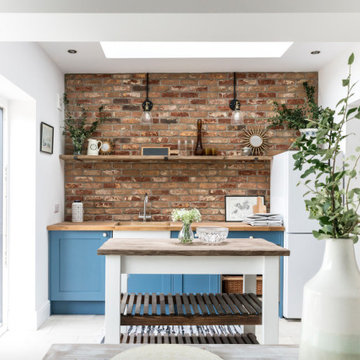
Kitchen Diner in this stunning extended three bedroom family home that has undergone full and sympathetic renovation keeping in tact the character and charm of a Victorian style property, together with a modern high end finish. See more of our work here: https://www.ihinteriors.co.uk
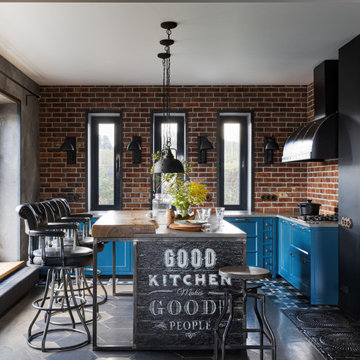
Ispirazione per una cucina industriale di medie dimensioni con lavello a doppia vasca, ante blu, top in cemento, paraspruzzi in mattoni, elettrodomestici neri, pavimento in cemento, pavimento grigio, top grigio e travi a vista
Cucine con ante blu e paraspruzzi in mattoni - Foto e idee per arredare
8