Cucine con ante blu e paraspruzzi in mattoni - Foto e idee per arredare
Filtra anche per:
Budget
Ordina per:Popolari oggi
61 - 80 di 506 foto
1 di 3
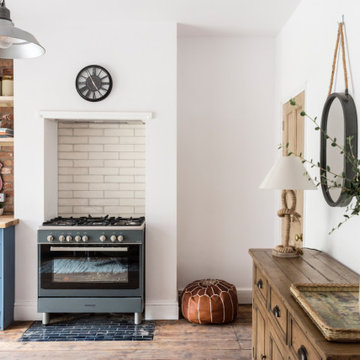
Kitchen Diner in this stunning extended three bedroom family home that has undergone full and sympathetic renovation keeping in tact the character and charm of a Victorian style property, together with a modern high end finish. See more of our work here: https://www.ihinteriors.co.uk
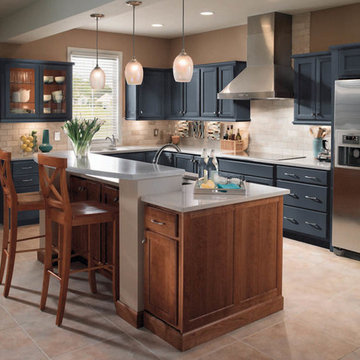
Immagine di una grande cucina tradizionale con lavello sottopiano, ante in stile shaker, ante blu, top in granito, paraspruzzi beige, paraspruzzi in mattoni, elettrodomestici in acciaio inossidabile, pavimento con piastrelle in ceramica e pavimento beige
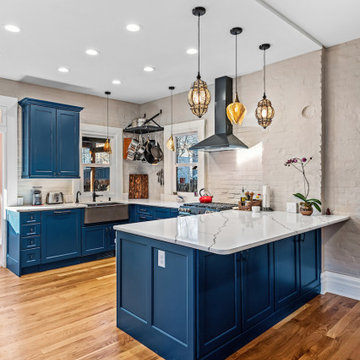
Late 1800s Victorian Bungalow i Central Denver was updated creating an entirely different experience to a young couple who loved to cook and entertain.
By opening up two load bearing wall, replacing and refinishing new wood floors with radiant heating, exposing brick and ultimately painting the brick.. the space transformed in a huge open yet warm entertaining haven. Bold color was at the heart of this palette and the homeowners personal essence.
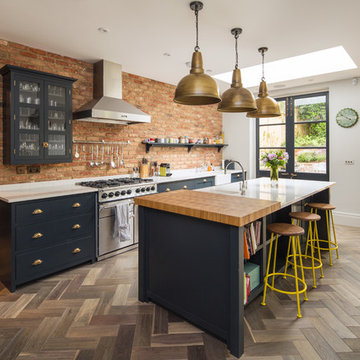
Immagine di una cucina country con lavello stile country, ante di vetro, ante blu, paraspruzzi in mattoni, elettrodomestici in acciaio inossidabile e pavimento in legno massello medio
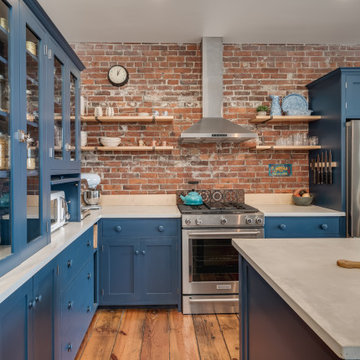
Industrial kitchen with stainless steel appliances, blue cabinets, and rustic brick accents.
Immagine di una cucina chic con ante blu, paraspruzzi in mattoni, elettrodomestici in acciaio inossidabile, pavimento in legno massello medio e ante in stile shaker
Immagine di una cucina chic con ante blu, paraspruzzi in mattoni, elettrodomestici in acciaio inossidabile, pavimento in legno massello medio e ante in stile shaker
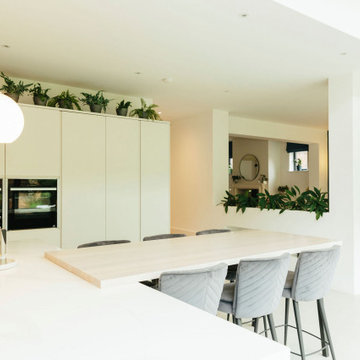
This kitchen's white-washed walls and smooth polished concrete floor make this a truly contemporary space. The challenge was to ensure that it also then felt homely and comfortable so we added brick slips as a feature wall on the kitchen side which adds a lovely warmth and texture to the room. The dark blue kitchen units also ground the kitchen in the space and are a striking contrast against the concrete floor.
The glazing stretches the entire width of the property to maximise the views of the garden.
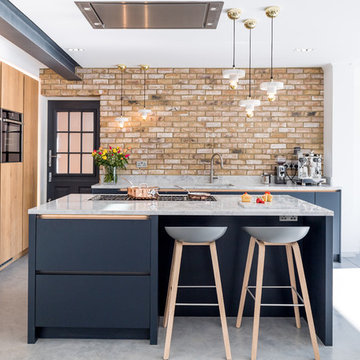
Foto di una grande cucina industriale con ante lisce, ante blu, paraspruzzi in mattoni, pavimento grigio e top grigio
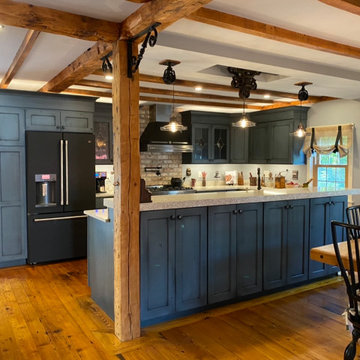
Custom Brighton Cabinetry by Attleboro Kitchen and Bath in this break-taking Mansfield, MA kitchen. Antique furnishings, hand-hewn floorboards and posts, custom farm table - all made by the homeowners - married with modern fixtures and appliances make this labor of love shine in its unique design.
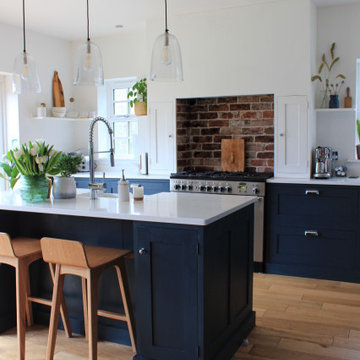
Foto di una grande cucina minimal con lavello stile country, ante in stile shaker, ante blu, top in quarzite, paraspruzzi in mattoni, elettrodomestici da incasso, pavimento in legno massello medio e top bianco

Two toned blue kitchen. Hob in the island, handless design with concrete worktops. Elica hood disguised as a light fitting.
Foto di una cucina moderna di medie dimensioni con lavello integrato, ante lisce, ante blu, top in cemento, paraspruzzi rosso, paraspruzzi in mattoni, elettrodomestici in acciaio inossidabile, pavimento in cemento, pavimento grigio e top grigio
Foto di una cucina moderna di medie dimensioni con lavello integrato, ante lisce, ante blu, top in cemento, paraspruzzi rosso, paraspruzzi in mattoni, elettrodomestici in acciaio inossidabile, pavimento in cemento, pavimento grigio e top grigio

Ispirazione per una grande cucina country con lavello da incasso, ante con riquadro incassato, ante blu, top in legno, paraspruzzi bianco, paraspruzzi in mattoni, elettrodomestici in acciaio inossidabile, pavimento in legno massello medio, penisola, pavimento marrone e top marrone
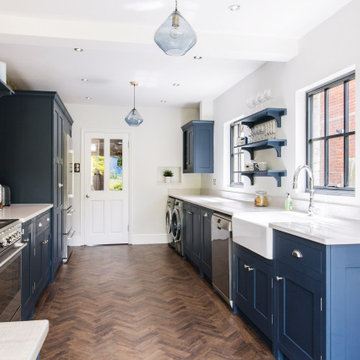
Handmade in our Kent workshop using Tulipwood and oak, and handpainted in Mylands 'Bond Street' with beautiful Silestone Quartz worksurfaces in 'Classic White', our Hoyden kitchen cabinetry is classic and timeless, and was the perfect choice for this galley kitchen.
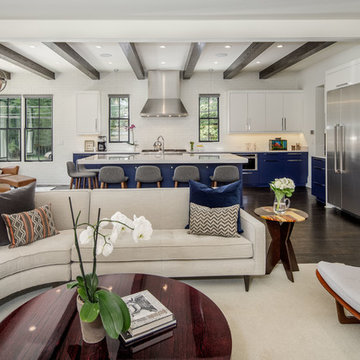
Two-toned, flat panel cabinets, Blue Island, ceiling beams, stainless hood
Foto di una cucina design con lavello sottopiano, ante lisce, ante blu, top in superficie solida, paraspruzzi bianco, paraspruzzi in mattoni, elettrodomestici in acciaio inossidabile, parquet scuro e top bianco
Foto di una cucina design con lavello sottopiano, ante lisce, ante blu, top in superficie solida, paraspruzzi bianco, paraspruzzi in mattoni, elettrodomestici in acciaio inossidabile, parquet scuro e top bianco
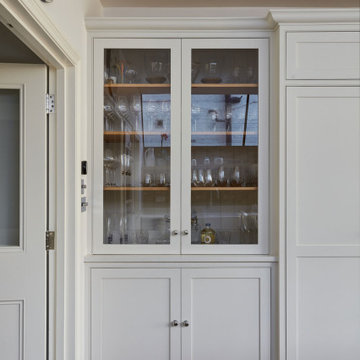
White shaker cabinets
Foto di una cucina minimal di medie dimensioni con lavello da incasso, ante in stile shaker, ante blu, top in superficie solida, paraspruzzi marrone, paraspruzzi in mattoni, elettrodomestici da incasso, pavimento in legno massello medio, pavimento marrone e top bianco
Foto di una cucina minimal di medie dimensioni con lavello da incasso, ante in stile shaker, ante blu, top in superficie solida, paraspruzzi marrone, paraspruzzi in mattoni, elettrodomestici da incasso, pavimento in legno massello medio, pavimento marrone e top bianco
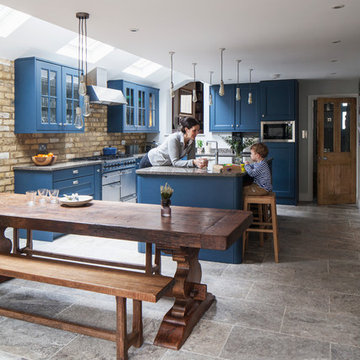
Idee per una cucina chic di medie dimensioni con ante con riquadro incassato, ante blu, top in granito, paraspruzzi beige, paraspruzzi in mattoni, elettrodomestici in acciaio inossidabile, pavimento grigio e top grigio
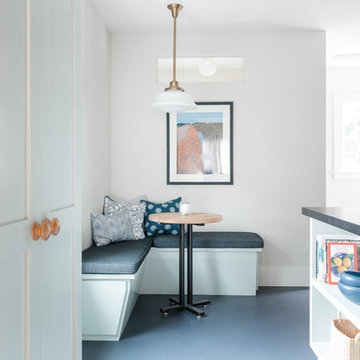
Small functional urban breakfast nook across from kitchen maximizes usable entertaining space.
Immagine di una cucina tradizionale di medie dimensioni con lavello da incasso, ante in stile shaker, ante blu, top in granito, paraspruzzi bianco, paraspruzzi in mattoni, elettrodomestici in acciaio inossidabile, pavimento in linoleum, penisola, pavimento blu e top nero
Immagine di una cucina tradizionale di medie dimensioni con lavello da incasso, ante in stile shaker, ante blu, top in granito, paraspruzzi bianco, paraspruzzi in mattoni, elettrodomestici in acciaio inossidabile, pavimento in linoleum, penisola, pavimento blu e top nero
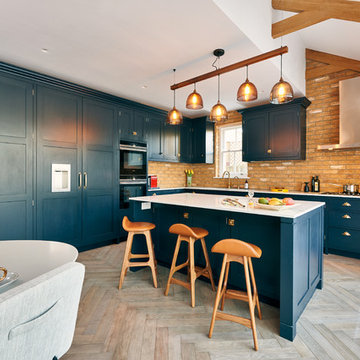
Marco J Fazio
Idee per una grande cucina boho chic con lavello integrato, ante in stile shaker, ante blu, top in quarzo composito, paraspruzzi in mattoni, elettrodomestici da incasso, pavimento in legno massello medio e top bianco
Idee per una grande cucina boho chic con lavello integrato, ante in stile shaker, ante blu, top in quarzo composito, paraspruzzi in mattoni, elettrodomestici da incasso, pavimento in legno massello medio e top bianco
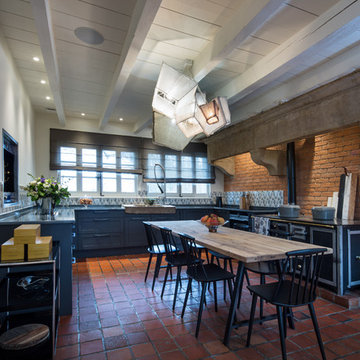
Une cuisine entre classicisme et modernité, un brin chic, et beaucoup de convivialité car au centre de tout, il y a les convives.
Ispirazione per una grande cucina ad U tradizionale con lavello stile country, ante blu, top in granito, paraspruzzi bianco, paraspruzzi in mattoni, elettrodomestici da incasso, pavimento in terracotta, nessuna isola, pavimento rosso e top nero
Ispirazione per una grande cucina ad U tradizionale con lavello stile country, ante blu, top in granito, paraspruzzi bianco, paraspruzzi in mattoni, elettrodomestici da incasso, pavimento in terracotta, nessuna isola, pavimento rosso e top nero
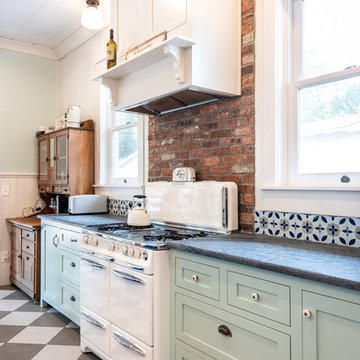
©2018 Sligh Cabinets, Inc. | Custom Cabinetry by Sligh Cabinets, Inc. | Countertops by Presidio Tile & Stone
Ispirazione per una grande cucina boho chic con lavello a doppia vasca, ante in stile shaker, ante blu, paraspruzzi multicolore, paraspruzzi in mattoni, pavimento in gres porcellanato, 2 o più isole, pavimento multicolore e top grigio
Ispirazione per una grande cucina boho chic con lavello a doppia vasca, ante in stile shaker, ante blu, paraspruzzi multicolore, paraspruzzi in mattoni, pavimento in gres porcellanato, 2 o più isole, pavimento multicolore e top grigio
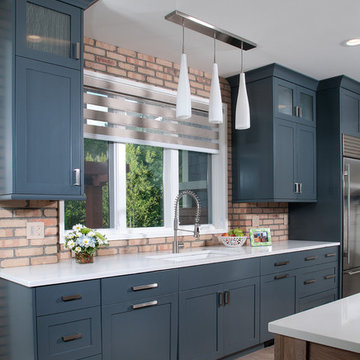
Photographer: Chuck Heiney
Crossing the threshold, you know this is the home you’ve always dreamed of. At home in any neighborhood, Pineleigh’s architectural style and family-focused floor plan offers timeless charm yet is geared toward today’s relaxed lifestyle. Full of light, warmth and thoughtful details that make a house a home, Pineleigh enchants from the custom entryway that includes a mahogany door, columns and a peaked roof. Two outdoor porches to the home’s left side offer plenty of spaces to enjoy outdoor living, making this cedar-shake-covered design perfect for a waterfront or woodsy lot. Inside, more than 2,000 square feet await on the main level. The family cook is never isolated in the spacious central kitchen, which is located on the back of the house behind the large, 17 by 30-foot living room and 12 by 18 formal dining room which functions for both formal and casual occasions and is adjacent to the charming screened-in porch and outdoor patio. Distinctive details include a large foyer, a private den/office with built-ins and all of the extras a family needs – an eating banquette in the kitchen as well as a walk-in pantry, first-floor laundry, cleaning closet and a mud room near the 1,000square foot garage stocked with built-in lockers and a three-foot bench. Upstairs is another covered deck and a dreamy 18 by 13-foot master bedroom/bath suite with deck access for enjoying morning coffee or late-night stargazing. Three additional bedrooms and a bath accommodate a growing family, as does the 1,700-square foot lower level, where an additional bar/kitchen with counter, a billiards space and an additional guest bedroom, exercise space and two baths complete the extensive offerings.
Cucine con ante blu e paraspruzzi in mattoni - Foto e idee per arredare
4