Cucine con ante blu e nessuna isola - Foto e idee per arredare
Filtra anche per:
Budget
Ordina per:Popolari oggi
41 - 60 di 5.167 foto
1 di 3
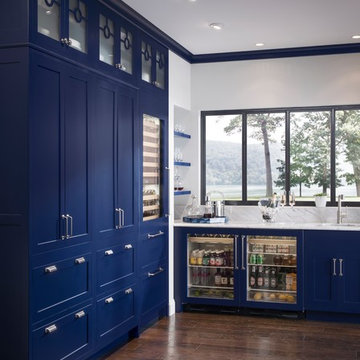
Foto di una grande cucina a L design chiusa con lavello sottopiano, ante in stile shaker, ante blu, top in marmo, paraspruzzi bianco, paraspruzzi in marmo, elettrodomestici da incasso, parquet scuro, nessuna isola e pavimento marrone

Angie Seckinger Photography
Ispirazione per una piccola cucina chic con ante blu, top in quarzite, pavimento in legno massello medio, nessuna isola, pavimento marrone e ante con riquadro incassato
Ispirazione per una piccola cucina chic con ante blu, top in quarzite, pavimento in legno massello medio, nessuna isola, pavimento marrone e ante con riquadro incassato
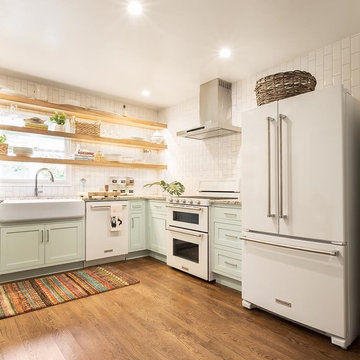
Kitchen
Photo Credit: www.megmulloy.com
Esempio di una cucina country di medie dimensioni con lavello stile country, ante in stile shaker, nessuna isola, ante blu, top in granito, paraspruzzi bianco, elettrodomestici bianchi, pavimento in legno massello medio e pavimento marrone
Esempio di una cucina country di medie dimensioni con lavello stile country, ante in stile shaker, nessuna isola, ante blu, top in granito, paraspruzzi bianco, elettrodomestici bianchi, pavimento in legno massello medio e pavimento marrone
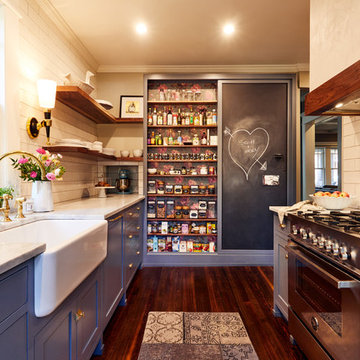
Ispirazione per una piccola cucina parallela tradizionale chiusa con lavello stile country, ante in stile shaker, ante blu, paraspruzzi bianco, paraspruzzi con piastrelle diamantate, elettrodomestici in acciaio inossidabile, pavimento in legno massello medio e nessuna isola
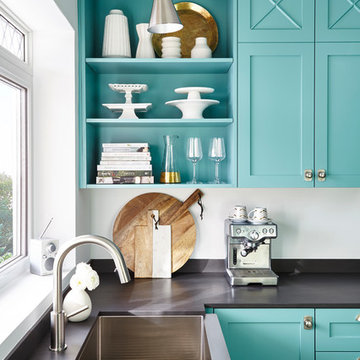
Valerie Wilcox
Idee per una cucina chic con lavello stile country, ante in stile shaker, ante blu, paraspruzzi a effetto metallico, paraspruzzi con piastrelle di metallo, elettrodomestici in acciaio inossidabile e nessuna isola
Idee per una cucina chic con lavello stile country, ante in stile shaker, ante blu, paraspruzzi a effetto metallico, paraspruzzi con piastrelle di metallo, elettrodomestici in acciaio inossidabile e nessuna isola

Immagine di una piccola cucina parallela classica chiusa con lavello sottopiano, ante in stile shaker, ante blu, top in legno, paraspruzzi bianco, paraspruzzi con piastrelle diamantate, elettrodomestici in acciaio inossidabile, pavimento in marmo e nessuna isola

Tom Jenkins
Foto di una piccola cucina lineare classica con lavello da incasso, ante lisce, ante blu, top in legno, elettrodomestici in acciaio inossidabile, parquet scuro e nessuna isola
Foto di una piccola cucina lineare classica con lavello da incasso, ante lisce, ante blu, top in legno, elettrodomestici in acciaio inossidabile, parquet scuro e nessuna isola

Painted White Reclaimed Wood wall paneling clads this guest space. In the kitchen, a reclaimed wood feature wall and floating reclaimed wood shelves were re-milled from wood pulled and re-used from the original structure. The open joists on the painted white ceiling give a feeling of extra head space and the natural wood textures provide warmth.
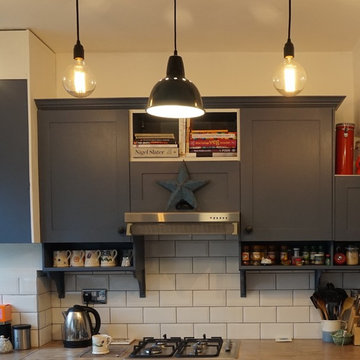
Diane Harvey-White
Immagine di una piccola cucina boho chic con lavello integrato, ante in stile shaker, ante blu, top in legno, paraspruzzi bianco, elettrodomestici in acciaio inossidabile, parquet scuro, nessuna isola e paraspruzzi con piastrelle diamantate
Immagine di una piccola cucina boho chic con lavello integrato, ante in stile shaker, ante blu, top in legno, paraspruzzi bianco, elettrodomestici in acciaio inossidabile, parquet scuro, nessuna isola e paraspruzzi con piastrelle diamantate
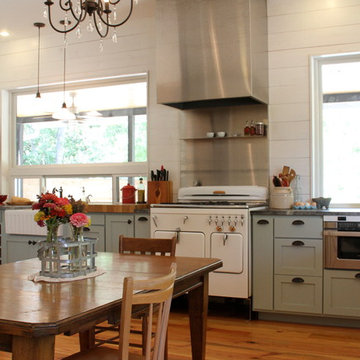
The hub of this farmhouse is the L-shaped kitchen with two sinks anchored by the restored Chambers stove and custom stainless vent hood. Leather-texture soapstone counters will patina over time, as will the Loblolly Pine floors.
Amanda Moon Photography

Designed to the period of the home, this kitchen was created to keep as much of the 1932 Cape Cod feel of the home as possible while giving it a completely functional update. The designer kept all the smallest details in mind including door styles, pulls, “icebox” latches and bracketed molding. All the details harken back to the earlier era. In keeping with the old house feel, fir floors stained in cherry provide some orange tones which are a nice foil to the blue-gray tones of the cabinetry.
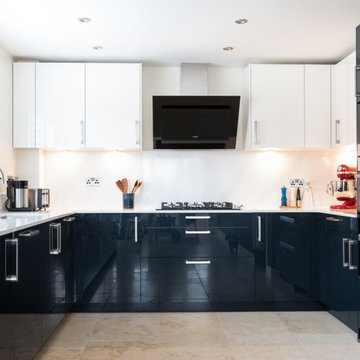
Our clients selected a combination of navy and white high gloss units with Silestone Calcutta Gold worktops for their new kitchen. We explored several layout options including a design with a peninsular. Our clients settled on a design without the peninsular but with the fridge/freezer on the end of the sink run. This location meant that fridge could be easily accessed from the dining area as well as the kitchen.
The new kitchen looks fabulous and has lots of practical storage solutions which include:
A pull-out larder
An integrated bin unit
A narrow pull-out unit for oils and cooking sauces
Wide pan drawers and a cutlery under the hob
Le Mans corner unit
A wall unit modified to fit a around pillar so every bit of available space can be used

Large airy open plan kitchen, flooded with natural light opening onto the garden. Hand made timber units, with feature copper lights, antique timber floor and window seat.

Esempio di una cucina classica di medie dimensioni con lavello sottopiano, ante con bugna sagomata, ante blu, top in cemento, paraspruzzi bianco, paraspruzzi in gres porcellanato, elettrodomestici neri, pavimento in vinile, nessuna isola, pavimento grigio, top nero e soffitto in legno

Amos Goldreich Architecture has completed an asymmetric brick extension that celebrates light and modern life for a young family in North London. The new layout gives the family distinct kitchen, dining and relaxation zones, and views to the large rear garden from numerous angles within the home.
The owners wanted to update the property in a way that would maximise the available space and reconnect different areas while leaving them clearly defined. Rather than building the common, open box extension, Amos Goldreich Architecture created distinctly separate yet connected spaces both externally and internally using an asymmetric form united by pale white bricks.
Previously the rear plan of the house was divided into a kitchen, dining room and conservatory. The kitchen and dining room were very dark; the kitchen was incredibly narrow and the late 90’s UPVC conservatory was thermally inefficient. Bringing in natural light and creating views into the garden where the clients’ children often spend time playing were both important elements of the brief. Amos Goldreich Architecture designed a large X by X metre box window in the centre of the sitting room that offers views from both the sitting area and dining table, meaning the clients can keep an eye on the children while working or relaxing.
Amos Goldreich Architecture enlivened and lightened the home by working with materials that encourage the diffusion of light throughout the spaces. Exposed timber rafters create a clever shelving screen, functioning both as open storage and a permeable room divider to maintain the connection between the sitting area and kitchen. A deep blue kitchen with plywood handle detailing creates balance and contrast against the light tones of the pale timber and white walls.
The new extension is clad in white bricks which help to bounce light around the new interiors, emphasise the freshness and newness, and create a clear, distinct separation from the existing part of the late Victorian semi-detached London home. Brick continues to make an impact in the patio area where Amos Goldreich Architecture chose to use Stone Grey brick pavers for their muted tones and durability. A sedum roof spans the entire extension giving a beautiful view from the first floor bedrooms. The sedum roof also acts to encourage biodiversity and collect rainwater.
Continues
Amos Goldreich, Director of Amos Goldreich Architecture says:
“The Framework House was a fantastic project to work on with our clients. We thought carefully about the space planning to ensure we met the brief for distinct zones, while also keeping a connection to the outdoors and others in the space.
“The materials of the project also had to marry with the new plan. We chose to keep the interiors fresh, calm, and clean so our clients could adapt their future interior design choices easily without the need to renovate the space again.”
Clients, Tom and Jennifer Allen say:
“I couldn’t have envisioned having a space like this. It has completely changed the way we live as a family for the better. We are more connected, yet also have our own spaces to work, eat, play, learn and relax.”
“The extension has had an impact on the entire house. When our son looks out of his window on the first floor, he sees a beautiful planted roof that merges with the garden.”

Idee per una cucina eclettica in acciaio con lavello da incasso, ante lisce, ante blu, top in legno, paraspruzzi a effetto metallico, nessuna isola e top marrone

Photo: Jessie Preza Photography
Immagine di una piccola cucina classica con lavello stile country, ante in stile shaker, ante blu, top in quarzo composito, paraspruzzi bianco, paraspruzzi in gres porcellanato, pavimento in legno massello medio, nessuna isola, pavimento marrone e top beige
Immagine di una piccola cucina classica con lavello stile country, ante in stile shaker, ante blu, top in quarzo composito, paraspruzzi bianco, paraspruzzi in gres porcellanato, pavimento in legno massello medio, nessuna isola, pavimento marrone e top beige

Ispirazione per una cucina tradizionale di medie dimensioni con ante con riquadro incassato, ante blu, top in granito, paraspruzzi bianco, paraspruzzi in perlinato, elettrodomestici in acciaio inossidabile, pavimento in mattoni, pavimento rosso, top bianco e nessuna isola

Martha O'Hara Interiors, Interior Design & Photo Styling | Troy Thies, Photography | Swan Architecture, Architect | Great Neighborhood Homes, Builder
Please Note: All “related,” “similar,” and “sponsored” products tagged or listed by Houzz are not actual products pictured. They have not been approved by Martha O’Hara Interiors nor any of the professionals credited. For info about our work: design@oharainteriors.com

Foto di una cucina a L country di medie dimensioni con ante blu, top in quarzite, paraspruzzi bianco, paraspruzzi con piastrelle a mosaico, elettrodomestici in acciaio inossidabile, pavimento in pietra calcarea, nessuna isola, pavimento bianco, top bianco e lavello a vasca singola
Cucine con ante blu e nessuna isola - Foto e idee per arredare
3