Cucine con ante blu e nessuna isola - Foto e idee per arredare
Filtra anche per:
Budget
Ordina per:Popolari oggi
161 - 180 di 5.167 foto
1 di 3
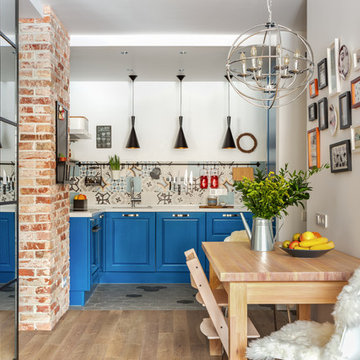
Антон Лихтарович - фото
Idee per una piccola cucina ad U nordica con lavello sottopiano, ante con bugna sagomata, ante blu, paraspruzzi multicolore, nessuna isola e top bianco
Idee per una piccola cucina ad U nordica con lavello sottopiano, ante con bugna sagomata, ante blu, paraspruzzi multicolore, nessuna isola e top bianco
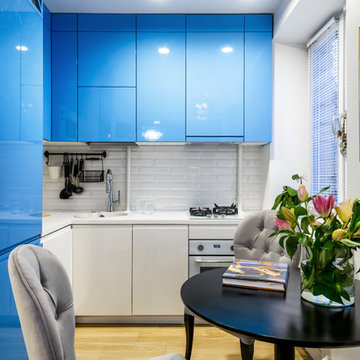
Вячеслав Лопатин
Immagine di una cucina a L contemporanea con ante lisce, ante blu, paraspruzzi bianco, paraspruzzi con piastrelle diamantate, elettrodomestici bianchi, nessuna isola, parquet chiaro e pavimento beige
Immagine di una cucina a L contemporanea con ante lisce, ante blu, paraspruzzi bianco, paraspruzzi con piastrelle diamantate, elettrodomestici bianchi, nessuna isola, parquet chiaro e pavimento beige
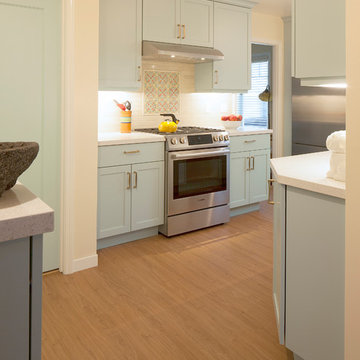
Foto di una cucina parallela mediterranea chiusa e di medie dimensioni con lavello sottopiano, ante in stile shaker, ante blu, top in quarzo composito, paraspruzzi marrone, paraspruzzi con piastrelle in ceramica, elettrodomestici in acciaio inossidabile, pavimento in vinile e nessuna isola
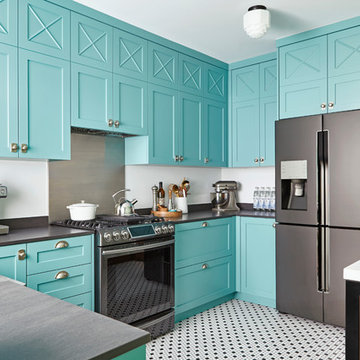
Valerie Wilcox
Esempio di una cucina tropicale in acciaio con lavello stile country, ante in stile shaker, ante blu, paraspruzzi a effetto metallico, paraspruzzi con piastrelle di metallo, elettrodomestici in acciaio inossidabile e nessuna isola
Esempio di una cucina tropicale in acciaio con lavello stile country, ante in stile shaker, ante blu, paraspruzzi a effetto metallico, paraspruzzi con piastrelle di metallo, elettrodomestici in acciaio inossidabile e nessuna isola
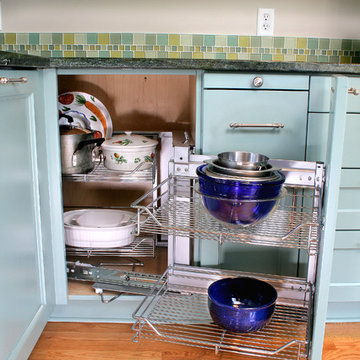
Hafele corner cabinet pullouts operate effortlessly to access hard to reach blind corners.
Idee per una cucina american style di medie dimensioni con lavello sottopiano, ante con riquadro incassato, ante blu, top in granito, paraspruzzi multicolore, paraspruzzi con piastrelle di vetro, elettrodomestici in acciaio inossidabile, parquet chiaro e nessuna isola
Idee per una cucina american style di medie dimensioni con lavello sottopiano, ante con riquadro incassato, ante blu, top in granito, paraspruzzi multicolore, paraspruzzi con piastrelle di vetro, elettrodomestici in acciaio inossidabile, parquet chiaro e nessuna isola
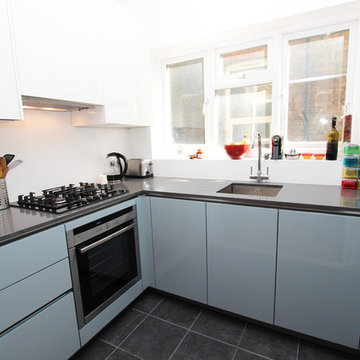
High gloss lacquer metallic kitchen base units in 'Ocean Blue'
White laminate wall units.
Worktop: Compac Smoke Grey Quartz, 20mm
Esempio di una cucina ad U minimalista chiusa con ante di vetro, ante blu, top in quarzite, elettrodomestici in acciaio inossidabile e nessuna isola
Esempio di una cucina ad U minimalista chiusa con ante di vetro, ante blu, top in quarzite, elettrodomestici in acciaio inossidabile e nessuna isola
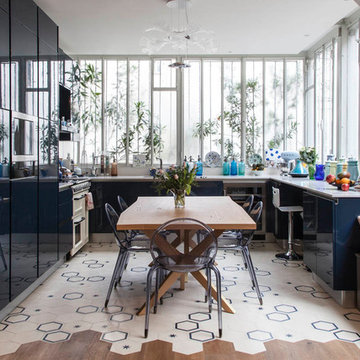
photos © Bertrand Fompeyrine
Foto di una cucina minimal con ante lisce, ante blu, elettrodomestici in acciaio inossidabile, pavimento con piastrelle in ceramica, nessuna isola e pavimento multicolore
Foto di una cucina minimal con ante lisce, ante blu, elettrodomestici in acciaio inossidabile, pavimento con piastrelle in ceramica, nessuna isola e pavimento multicolore
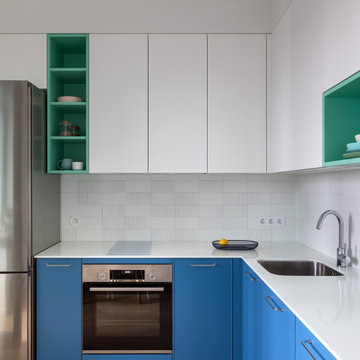
Яркая кухня
Immagine di una cucina a L contemporanea con lavello sottopiano, ante lisce, ante blu, paraspruzzi bianco, elettrodomestici in acciaio inossidabile, parquet chiaro, nessuna isola, pavimento beige e top bianco
Immagine di una cucina a L contemporanea con lavello sottopiano, ante lisce, ante blu, paraspruzzi bianco, elettrodomestici in acciaio inossidabile, parquet chiaro, nessuna isola, pavimento beige e top bianco
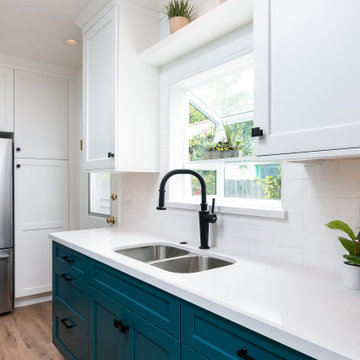
Foto di una piccola cucina a L classica chiusa con lavello sottopiano, ante in stile shaker, ante blu, top in quarzo composito, paraspruzzi multicolore, paraspruzzi con piastrelle in ceramica, elettrodomestici in acciaio inossidabile, pavimento in vinile, nessuna isola, pavimento marrone e top bianco
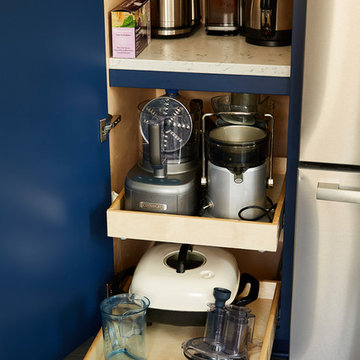
Esempio di una cucina ad U minimalista chiusa e di medie dimensioni con lavello sottopiano, ante lisce, top in quarzo composito, paraspruzzi bianco, paraspruzzi con piastrelle di cemento, elettrodomestici in acciaio inossidabile, pavimento in cementine, nessuna isola, pavimento grigio, top nero e ante blu
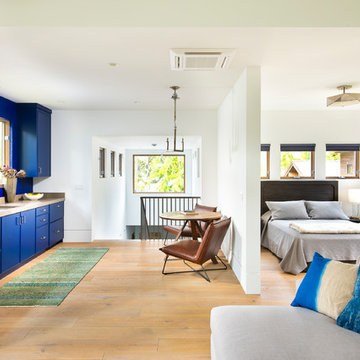
Esempio di una cucina design con ante lisce, ante blu, elettrodomestici da incasso, parquet chiaro, nessuna isola, pavimento beige e top beige
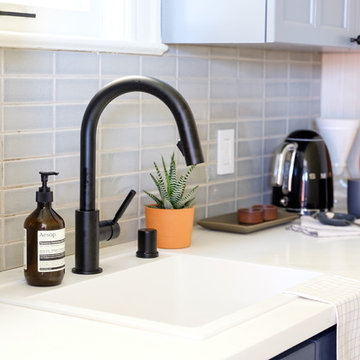
Photos by Max Maloney
Idee per una piccola cucina contemporanea con lavello sottopiano, ante in stile shaker, ante blu, top in quarzo composito, paraspruzzi grigio, paraspruzzi con piastrelle in ceramica, elettrodomestici in acciaio inossidabile, pavimento con piastrelle in ceramica, nessuna isola, pavimento grigio e top bianco
Idee per una piccola cucina contemporanea con lavello sottopiano, ante in stile shaker, ante blu, top in quarzo composito, paraspruzzi grigio, paraspruzzi con piastrelle in ceramica, elettrodomestici in acciaio inossidabile, pavimento con piastrelle in ceramica, nessuna isola, pavimento grigio e top bianco
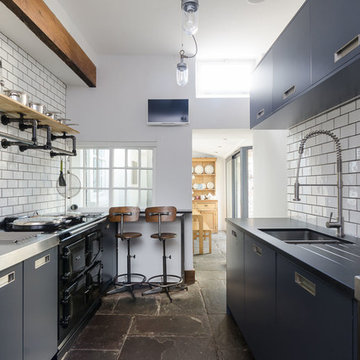
Ispirazione per una cucina parallela industriale con lavello a doppia vasca, ante lisce, ante blu, top in acciaio inossidabile, paraspruzzi bianco, paraspruzzi con piastrelle diamantate, elettrodomestici neri e nessuna isola
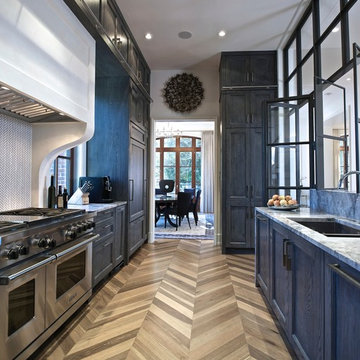
Joel Kelly Design
Esempio di una cucina parallela tradizionale chiusa con lavello sottopiano, ante con riquadro incassato, paraspruzzi bianco, paraspruzzi con piastrelle a mosaico, elettrodomestici in acciaio inossidabile, pavimento in legno massello medio, nessuna isola, ante blu e pavimento marrone
Esempio di una cucina parallela tradizionale chiusa con lavello sottopiano, ante con riquadro incassato, paraspruzzi bianco, paraspruzzi con piastrelle a mosaico, elettrodomestici in acciaio inossidabile, pavimento in legno massello medio, nessuna isola, ante blu e pavimento marrone
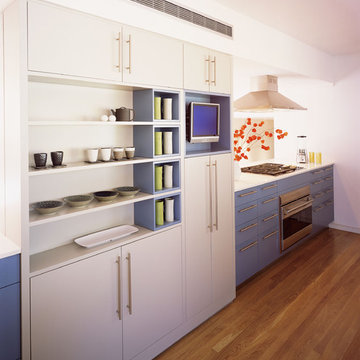
Renovation of kitchen including custom cabinetry.
Photography by Sharon Risedorph
Idee per una cucina minimal di medie dimensioni con elettrodomestici in acciaio inossidabile, lavello a vasca singola, ante lisce, ante blu, top in quarzo composito, parquet chiaro e nessuna isola
Idee per una cucina minimal di medie dimensioni con elettrodomestici in acciaio inossidabile, lavello a vasca singola, ante lisce, ante blu, top in quarzo composito, parquet chiaro e nessuna isola
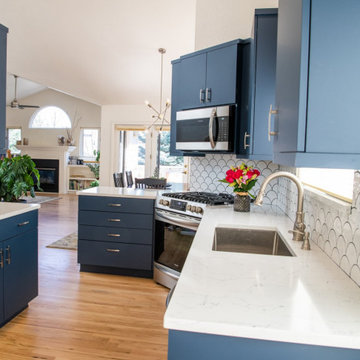
A blue flat-panel kitchen is a modern and stylish culinary space that embraces the serene and inviting qualities of the color blue while incorporating a streamlined and minimalist design.
The defining feature of this kitchen is the cabinetry, characterized by flat-panel doors and drawers. The cabinetry, often sleek and handleless, creates a clean and uncluttered appearance, lending a contemporary aesthetic to the room. The choice of blue as the cabinet color introduces a sense of calm and sophistication, making it a refreshing departure from more traditional kitchen colors.
The shade of blue can vary from soft and muted pastels to deeper and more vibrant blues, allowing for a range of design possibilities. The color choice may be influenced by personal preferences, and it can evoke different moods, from tranquil and coastal to vibrant and energetic.
Countertops in this kitchen are typically crafted from materials like quartz or solid surface, providing a sleek and easy-to-maintain workspace. The countertops may be in complementary colors, such as white, gray, or black, to balance and enhance the overall design.
Backsplashes can vary from classic subway tiles to more modern and colorful options, adding an element of style and texture to the space. These may also feature blue hues, creating a cohesive and harmonious design.
Flooring options include materials like light-colored tile or hardwood, which create a neutral foundation that complements the blue cabinetry while brightening the room. An area rug beneath the dining or cooking area can add a cozy and personal touch.
Pendant lights with contemporary designs provide both functional lighting and a decorative element, often adding a touch of metal or glass to the design. These fixtures contribute to the modern and stylish ambiance of the kitchen.
The walls are typically painted in neutral or light colors, allowing the blue cabinets to stand out and create a focal point. Natural light pouring in through windows enhances the bright and open atmosphere of the space.
A blue flat-panel kitchen is a contemporary and sophisticated setting for culinary creativity and social gatherings. The harmonious fusion of sleek design, the calming influence of the color blue, and functional elements creates a space that is both aesthetically pleasing and highly practical for modern living.
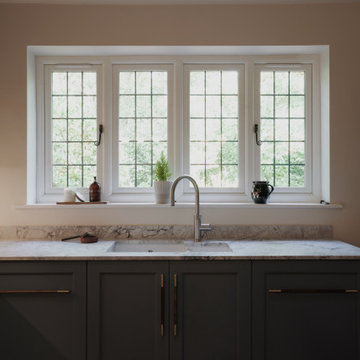
Idee per una cucina parallela classica chiusa e di medie dimensioni con lavello sottopiano, ante in stile shaker, ante blu, top in granito, elettrodomestici neri, parquet scuro, nessuna isola e top grigio
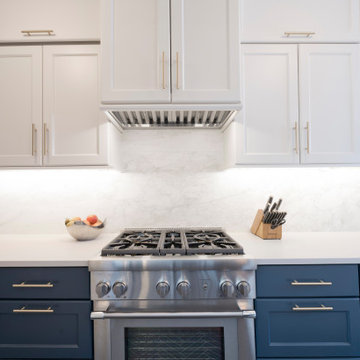
Ispirazione per una piccola cucina lineare chic chiusa con lavello sottopiano, ante in stile shaker, ante blu, top in quarzo composito, paraspruzzi bianco, paraspruzzi in gres porcellanato, elettrodomestici in acciaio inossidabile, pavimento con piastrelle in ceramica, nessuna isola, pavimento nero e top bianco

Amos Goldreich Architecture has completed an asymmetric brick extension that celebrates light and modern life for a young family in North London. The new layout gives the family distinct kitchen, dining and relaxation zones, and views to the large rear garden from numerous angles within the home.
The owners wanted to update the property in a way that would maximise the available space and reconnect different areas while leaving them clearly defined. Rather than building the common, open box extension, Amos Goldreich Architecture created distinctly separate yet connected spaces both externally and internally using an asymmetric form united by pale white bricks.
Previously the rear plan of the house was divided into a kitchen, dining room and conservatory. The kitchen and dining room were very dark; the kitchen was incredibly narrow and the late 90’s UPVC conservatory was thermally inefficient. Bringing in natural light and creating views into the garden where the clients’ children often spend time playing were both important elements of the brief. Amos Goldreich Architecture designed a large X by X metre box window in the centre of the sitting room that offers views from both the sitting area and dining table, meaning the clients can keep an eye on the children while working or relaxing.
Amos Goldreich Architecture enlivened and lightened the home by working with materials that encourage the diffusion of light throughout the spaces. Exposed timber rafters create a clever shelving screen, functioning both as open storage and a permeable room divider to maintain the connection between the sitting area and kitchen. A deep blue kitchen with plywood handle detailing creates balance and contrast against the light tones of the pale timber and white walls.
The new extension is clad in white bricks which help to bounce light around the new interiors, emphasise the freshness and newness, and create a clear, distinct separation from the existing part of the late Victorian semi-detached London home. Brick continues to make an impact in the patio area where Amos Goldreich Architecture chose to use Stone Grey brick pavers for their muted tones and durability. A sedum roof spans the entire extension giving a beautiful view from the first floor bedrooms. The sedum roof also acts to encourage biodiversity and collect rainwater.
Continues
Amos Goldreich, Director of Amos Goldreich Architecture says:
“The Framework House was a fantastic project to work on with our clients. We thought carefully about the space planning to ensure we met the brief for distinct zones, while also keeping a connection to the outdoors and others in the space.
“The materials of the project also had to marry with the new plan. We chose to keep the interiors fresh, calm, and clean so our clients could adapt their future interior design choices easily without the need to renovate the space again.”
Clients, Tom and Jennifer Allen say:
“I couldn’t have envisioned having a space like this. It has completely changed the way we live as a family for the better. We are more connected, yet also have our own spaces to work, eat, play, learn and relax.”
“The extension has had an impact on the entire house. When our son looks out of his window on the first floor, he sees a beautiful planted roof that merges with the garden.”

Ispirazione per una cucina classica di medie dimensioni con lavello sottopiano, ante a filo, ante blu, top in marmo, paraspruzzi nero, paraspruzzi in marmo, elettrodomestici in acciaio inossidabile, pavimento in legno massello medio, nessuna isola, pavimento marrone, top nero e soffitto a volta
Cucine con ante blu e nessuna isola - Foto e idee per arredare
9