Cucine con ante bianche e pavimento in marmo - Foto e idee per arredare
Filtra anche per:
Budget
Ordina per:Popolari oggi
121 - 140 di 5.093 foto
1 di 3
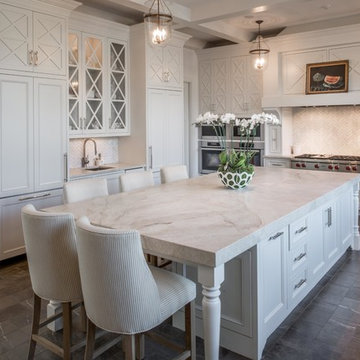
Immagine di una grande cucina tradizionale con ante con riquadro incassato, ante bianche, paraspruzzi bianco, paraspruzzi in marmo, elettrodomestici in acciaio inossidabile, pavimento in marmo, pavimento nero e top grigio
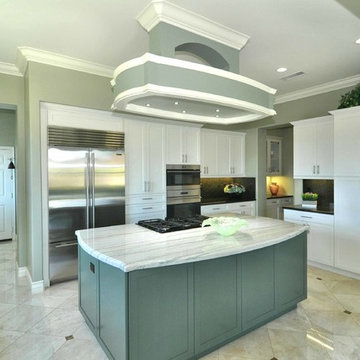
Cabinets done in Chalk White Silk Shaker Sarasota Style Door
Island Bottom Cabinets are Painted Shaker Sarasota
Foto di una grande cucina tradizionale con ante in stile shaker, ante bianche e pavimento in marmo
Foto di una grande cucina tradizionale con ante in stile shaker, ante bianche e pavimento in marmo
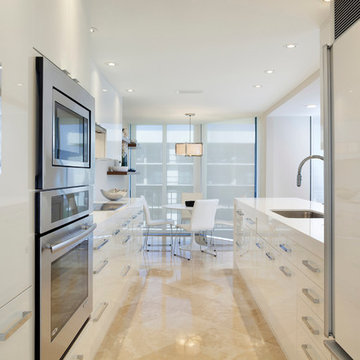
Ed Butera | ibi Designs
Esempio di una cucina design di medie dimensioni con ante bianche, elettrodomestici in acciaio inossidabile, pavimento in marmo, lavello sottopiano, ante lisce, top in superficie solida, paraspruzzi multicolore, paraspruzzi in gres porcellanato, nessuna isola, pavimento beige e top bianco
Esempio di una cucina design di medie dimensioni con ante bianche, elettrodomestici in acciaio inossidabile, pavimento in marmo, lavello sottopiano, ante lisce, top in superficie solida, paraspruzzi multicolore, paraspruzzi in gres porcellanato, nessuna isola, pavimento beige e top bianco
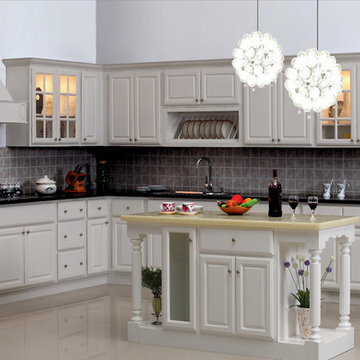
Esempio di una cucina chic di medie dimensioni con lavello sottopiano, ante di vetro, ante bianche, top in granito, paraspruzzi grigio, paraspruzzi in gres porcellanato, elettrodomestici in acciaio inossidabile e pavimento in marmo
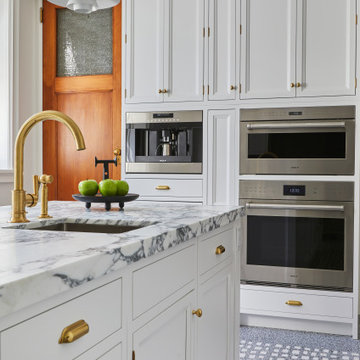
Despite its diamond-mullioned exterior, this stately home’s interior takes a more light-hearted approach to design. The Dove White inset cabinetry is classic, with recessed panel doors, a deep bevel inside profile and a matching hood. Streamlined brass cup pulls and knobs are timeless. Departing from the ubiquitous crown molding is a square top trim.
The layout supplies plenty of function: a paneled refrigerator; prep sink on the island; built-in microwave and second oven; built-in coffee maker; and a paneled wine refrigerator. Contrast is provided by the countertops and backsplash: honed black Jet Mist granite on the perimeter and a statement-making island top of exuberantly-patterned Arabescato Corchia Italian marble.
Flooring pays homage to terrazzo floors popular in the 70’s: “Geotzzo” tiles of inlaid gray and Bianco Dolomite marble. Field tiles in the breakfast area and cooking zone perimeter are a mix of small chips; feature tiles under the island have modern rectangular Bianco Dolomite shapes. Enameled metal pendants and maple stools and dining chairs add a mid-century Scandinavian touch. The turquoise on the table base is a delightful surprise.
An adjacent pantry has tall storage, cozy window seats, a playful petal table, colorful upholstered ottomans and a whimsical “balloon animal” stool.
This kitchen was done in collaboration with Daniel Heighes Wismer and Greg Dufner of Dufner Heighes and Sarah Witkin of Bilotta Architecture. It is the personal kitchen of the CEO of Sandow Media, Erica Holborn. Click here to read the article on her home featured in Interior Designer Magazine.
Photographer: John Ellis
Description written by Paulette Gambacorta adapted for Houzz.
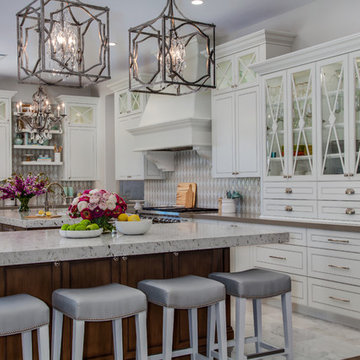
Indy Ferrufino
EIF Images
eifimages@gmail.com
Idee per una grande cucina chic con lavello da incasso, ante di vetro, ante bianche, top in granito, paraspruzzi beige, paraspruzzi con piastrelle in ceramica, elettrodomestici in acciaio inossidabile, pavimento in marmo, 2 o più isole e pavimento bianco
Idee per una grande cucina chic con lavello da incasso, ante di vetro, ante bianche, top in granito, paraspruzzi beige, paraspruzzi con piastrelle in ceramica, elettrodomestici in acciaio inossidabile, pavimento in marmo, 2 o più isole e pavimento bianco
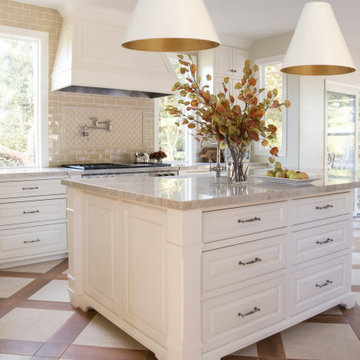
Becky High Photography
Immagine di una grande cucina tradizionale con lavello stile country, ante a filo, ante bianche, top in quarzite, paraspruzzi beige, paraspruzzi in gres porcellanato, elettrodomestici in acciaio inossidabile e pavimento in marmo
Immagine di una grande cucina tradizionale con lavello stile country, ante a filo, ante bianche, top in quarzite, paraspruzzi beige, paraspruzzi in gres porcellanato, elettrodomestici in acciaio inossidabile e pavimento in marmo
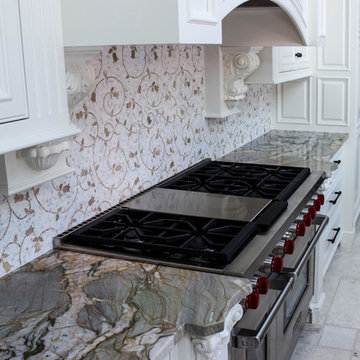
Immagine di una cucina contemporanea di medie dimensioni con top in granito, lavello sottopiano, ante con bugna sagomata, ante bianche, paraspruzzi multicolore, paraspruzzi in gres porcellanato, elettrodomestici in acciaio inossidabile, pavimento in marmo e pavimento bianco
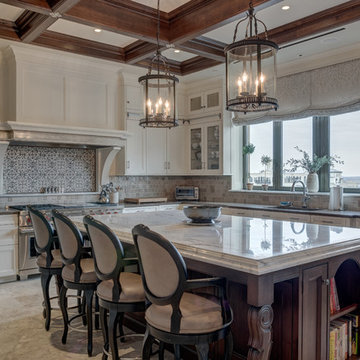
Weaver Images
Idee per un grande cucina con isola centrale classico con lavello sottopiano, ante in stile shaker, ante bianche, top in marmo, paraspruzzi beige, elettrodomestici in acciaio inossidabile e pavimento in marmo
Idee per un grande cucina con isola centrale classico con lavello sottopiano, ante in stile shaker, ante bianche, top in marmo, paraspruzzi beige, elettrodomestici in acciaio inossidabile e pavimento in marmo
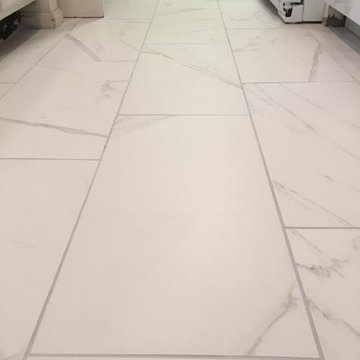
Immagine di una cucina chic di medie dimensioni con ante con bugna sagomata, ante bianche, paraspruzzi bianco, paraspruzzi con piastrelle in ceramica, elettrodomestici bianchi e pavimento in marmo
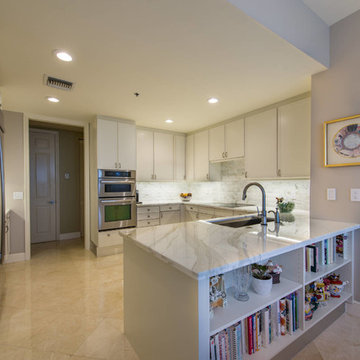
We removed the bar wall separating the eat-in kitchen and made the cabinetry deeper to accommodate the client's cookbooks. Countertops throughout are Calacatta Gold marble.
The pantry was moved adjacent to the refrigerator to improve traffic and minimize loss of cabinet space.
LED under-cabinet lighting illuminates the counters.
Photo by Justin Namon @ ra-haus fotografie
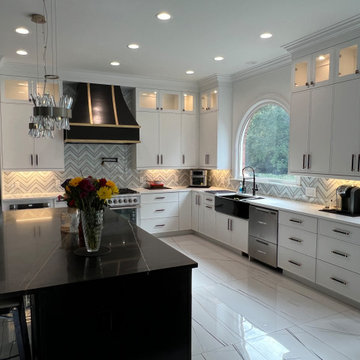
Ispirazione per una grande cucina stile americano con lavello stile country, ante bianche, top in pietra calcarea, paraspruzzi multicolore, paraspruzzi con piastrelle in ceramica, elettrodomestici neri, pavimento in marmo, pavimento bianco, top bianco e soffitto ribassato
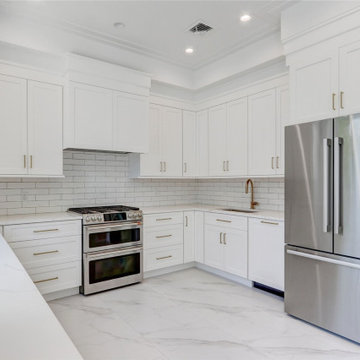
Step into a world of timeless charm as we unveil our latest masterpiece—a breathtaking white shaker kitchen, proudly showcasing @fabuwood cabinets. Prepare to be captivated by the perfect blend of sophistication and functionality!
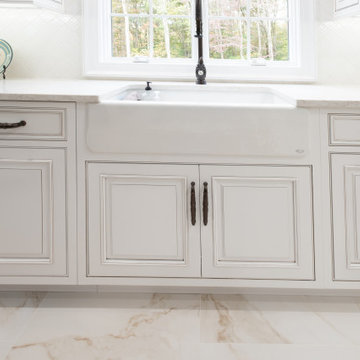
This kitchen was tailor-designed with numerous custom features including:
- custom wood hood
- X style mullions with glass & lighted interiors
- built- in appliances
- hidden pantry
- pocket door cabinet storage

A dream home in every aspect, we resurfaced the pool and patio and focused on the indoor/outdoor living that makes Palm Beach luxury homes so desirable. This gorgeous 6000-square-foot waterfront estate features innovative design and luxurious details that blend seamlessly alongside comfort, warmth, and a lot of whimsy.
Our clients wanted a home that catered to their gregarious lifestyle which inspired us to make some nontraditional choices.
Opening a wall allowed us to install an eye-catching 360-degree bar that serves as a focal point within the open concept, delivering on the clients' desire for a home designed for fun and relaxation.
The wine cellar in the entryway is as much a bold design statement as it is a high-end lifestyle feature. It now lives where an expected coat closet once resided! Next, we eliminated the dining room entirely, turning it into a pool room while still providing plenty of seating throughout the expansive first floor.
Our clients’ lively personality is shown in many of the details of this complete transformation, inside and out.
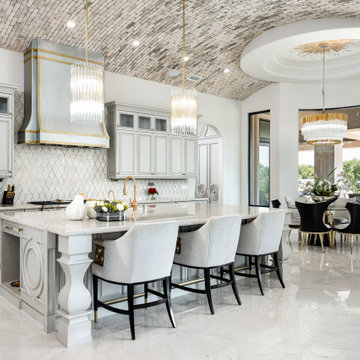
We love this kitchen's curved brick ceiling, the pendant lighting, the dining area, and the marble floors.
Ispirazione per un'ampia cucina moderna con lavello stile country, ante con riquadro incassato, ante bianche, top in marmo, paraspruzzi bianco, paraspruzzi con piastrelle in pietra, elettrodomestici neri, pavimento in marmo, pavimento bianco e top bianco
Ispirazione per un'ampia cucina moderna con lavello stile country, ante con riquadro incassato, ante bianche, top in marmo, paraspruzzi bianco, paraspruzzi con piastrelle in pietra, elettrodomestici neri, pavimento in marmo, pavimento bianco e top bianco

The original space was a long, narrow room, with a tv and sofa on one end, and a dining table on the other. Both zones felt completely disjointed and at loggerheads with one another. Attached to the space, through glazed double doors, was a small kitchen area, illuminated in borrowed light from the conservatory and an uninspiring roof light in a connecting space.
But our designers knew exactly what to do with this home that had so much untapped potential. Starting by moving the kitchen into the generously sized orangery space, with informal seating around a breakfast bar. Creating a bright, welcoming, and social environment to prepare family meals and relax together in close proximity. In the warmer months the French doors, positioned within this kitchen zone, open out to a comfortable outdoor living space where the family can enjoy a chilled glass of wine and a BBQ on a cool summers evening.
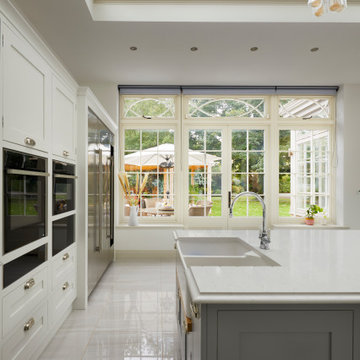
The original space was a long, narrow room, with a tv and sofa on one end, and a dining table on the other. Both zones felt completely disjointed and at loggerheads with one another. Attached to the space, through glazed double doors, was a small kitchen area, illuminated in borrowed light from the conservatory and an uninspiring roof light in a connecting space.
But our designers knew exactly what to do with this home that had so much untapped potential. Starting by moving the kitchen into the generously sized orangery space, with informal seating around a breakfast bar. Creating a bright, welcoming, and social environment to prepare family meals and relax together in close proximity. In the warmer months the French doors, positioned within this kitchen zone, open out to a comfortable outdoor living space where the family can enjoy a chilled glass of wine and a BBQ on a cool summers evening.
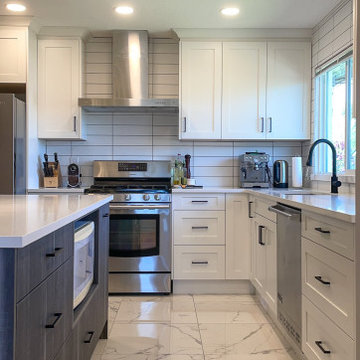
This marble tiled floor will impress everyone who walks through your kitchen. This beautiful floor was added for a little bit of texture and intrigue. Perfectly pairs with the Oxford White Shaker and City Shadow High-Pressure Laminate doors.
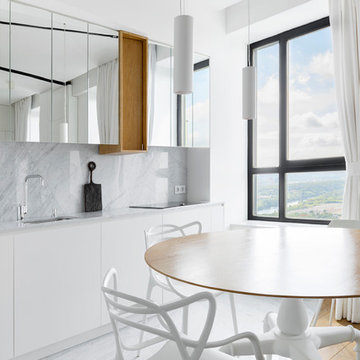
Photography: Dmitry Chebanenko
Ispirazione per una cucina abitabile contemporanea con lavello sottopiano, ante bianche, nessuna isola, ante lisce, top in marmo, paraspruzzi grigio, paraspruzzi in marmo, pavimento in marmo, pavimento grigio, top grigio e parquet e piastrelle
Ispirazione per una cucina abitabile contemporanea con lavello sottopiano, ante bianche, nessuna isola, ante lisce, top in marmo, paraspruzzi grigio, paraspruzzi in marmo, pavimento in marmo, pavimento grigio, top grigio e parquet e piastrelle
Cucine con ante bianche e pavimento in marmo - Foto e idee per arredare
7