Cucine con ante bianche e pavimento in marmo - Foto e idee per arredare
Filtra anche per:
Budget
Ordina per:Popolari oggi
41 - 60 di 5.093 foto
1 di 3
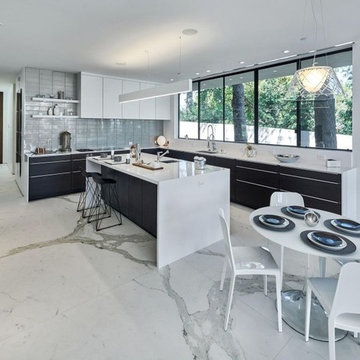
Idee per una grande cucina minimalista con lavello sottopiano, ante lisce, ante bianche, top in quarzite, paraspruzzi grigio, elettrodomestici in acciaio inossidabile, pavimento in marmo e pavimento bianco
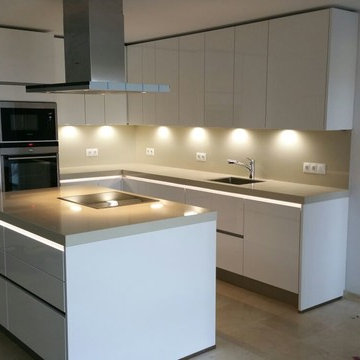
Mobiliario moderno sin tirador, blanco brillo ultraintenso, encimera compact con iluminación y electrodomésticos Siemens
Esempio di una cucina minimalista chiusa e di medie dimensioni con lavello a vasca singola, ante lisce, ante bianche, top in quarzo composito, elettrodomestici in acciaio inossidabile e pavimento in marmo
Esempio di una cucina minimalista chiusa e di medie dimensioni con lavello a vasca singola, ante lisce, ante bianche, top in quarzo composito, elettrodomestici in acciaio inossidabile e pavimento in marmo
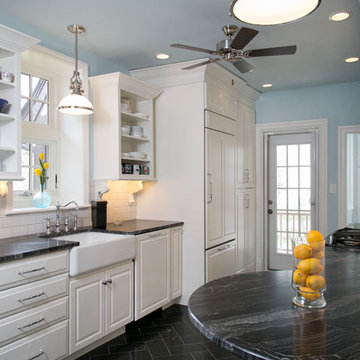
Charming and Creative Kitchen inspired by the Tudor style of the home... This kitchen is small but filled with a working pantry area, hidden washer and dryer, and even a small radius eat in dining table...

Idee per una piccola cucina a L chic chiusa con lavello a vasca singola, ante con riquadro incassato, ante bianche, top in legno, paraspruzzi grigio, paraspruzzi con piastrelle diamantate, elettrodomestici in acciaio inossidabile, pavimento in marmo e nessuna isola

Amplia cocina en la que los arquitectos han querido jugar con muy pocos materiales, potenciando la luminosidad y limpieza del espacio. Se apuesta por la funcionalidad y facilidad de limpieza de todas las superficies sin renunciar a un diseño atractivo y especial.
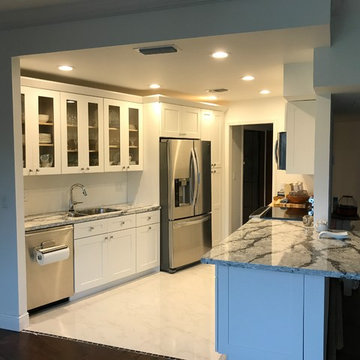
Foto di una cucina tradizionale di medie dimensioni con ante di vetro, ante bianche, top in granito, nessuna isola, top grigio, lavello a doppia vasca, elettrodomestici in acciaio inossidabile, pavimento in marmo e pavimento bianco

Designer: Lana Knapp, Senior Designer, ASID/NCIDQ
Photographer: Lori Hamilton - Hamilton Photography
Immagine di una grande cucina abitabile stile marinaro con lavello sottopiano, ante con riquadro incassato, ante bianche, top in granito, paraspruzzi bianco, paraspruzzi in gres porcellanato, elettrodomestici bianchi, pavimento in marmo, 2 o più isole e pavimento bianco
Immagine di una grande cucina abitabile stile marinaro con lavello sottopiano, ante con riquadro incassato, ante bianche, top in granito, paraspruzzi bianco, paraspruzzi in gres porcellanato, elettrodomestici bianchi, pavimento in marmo, 2 o più isole e pavimento bianco
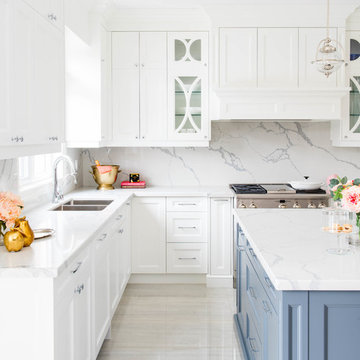
Esempio di una cucina tradizionale di medie dimensioni con lavello a doppia vasca, ante in stile shaker, ante bianche, paraspruzzi bianco, paraspruzzi in lastra di pietra, elettrodomestici in acciaio inossidabile, pavimento in marmo, top in marmo e pavimento bianco

Esempio di un'ampia cucina design con lavello a doppia vasca, ante lisce, ante bianche, paraspruzzi a effetto metallico, elettrodomestici in acciaio inossidabile e pavimento in marmo

The formal dining room with paneling and tray ceiling is serviced by a custom fitted double-sided butler’s pantry with hammered polished nickel sink and beverage center.
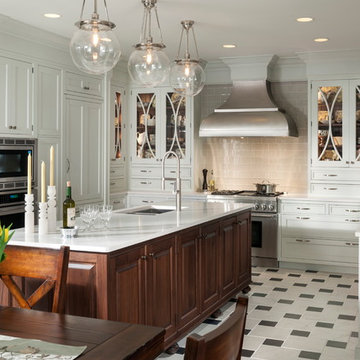
Wood-Mode Fine Custom Cabinetry
Ispirazione per una cucina tradizionale con lavello sottopiano, ante con riquadro incassato, ante bianche, paraspruzzi beige, paraspruzzi con piastrelle diamantate, elettrodomestici in acciaio inossidabile e pavimento in marmo
Ispirazione per una cucina tradizionale con lavello sottopiano, ante con riquadro incassato, ante bianche, paraspruzzi beige, paraspruzzi con piastrelle diamantate, elettrodomestici in acciaio inossidabile e pavimento in marmo

This island bench was crafted to become a social space linking the dining roon with the outdoor entertaining area. A natural timber bench is raised against the marble bench to elegantly separate the preparation from the casual eating. A double drinks fridge is located under the bench to service the adjacent outdoor dining. Contrasting ceiling spaces and voids help define the spaces and lighting solutions for this house.

Miami modern Interior Design.
Miami Home Décor magazine Publishes one of our contemporary Projects in Miami Beach Bath Club and they said:
TAILOR MADE FOR A PERFECT FIT
SOFT COLORS AND A CAREFUL MIX OF STYLES TRANSFORM A NORTH MIAMI BEACH CONDOMINIUM INTO A CUSTOM RETREAT FOR ONE YOUNG FAMILY. ....
…..The couple gave Corredor free reign with the interior scheme.
And the designer responded with quiet restraint, infusing the home with a palette of pale greens, creams and beiges that echo the beachfront outside…. The use of texture on walls, furnishings and fabrics, along with unexpected accents of deep orange, add a cozy feel to the open layout. “I used splashes of orange because it’s a favorite color of mine and of my clients’,” she says. “It’s a hue that lends itself to warmth and energy — this house has a lot of warmth and energy, just like the owners.”
With a nod to the family’s South American heritage, a large, wood architectural element greets visitors
as soon as they step off the elevator.
The jigsaw design — pieces of cherry wood that fit together like a puzzle — is a work of art in itself. Visible from nearly every room, this central nucleus not only adds warmth and character, but also, acts as a divider between the formal living room and family room…..
Miami modern,
Contemporary Interior Designers,
Modern Interior Designers,
Coco Plum Interior Designers,
Sunny Isles Interior Designers,
Pinecrest Interior Designers,
J Design Group interiors,
South Florida designers,
Best Miami Designers,
Miami interiors,
Miami décor,
Miami Beach Designers,
Best Miami Interior Designers,
Miami Beach Interiors,
Luxurious Design in Miami,
Top designers,
Deco Miami,
Luxury interiors,
Miami Beach Luxury Interiors,
Miami Interior Design,
Miami Interior Design Firms,
Beach front,
Top Interior Designers,
top décor,
Top Miami Decorators,
Miami luxury condos,
modern interiors,
Modern,
Pent house design,
white interiors,
Top Miami Interior Decorators,
Top Miami Interior Designers,
Modern Designers in Miami.
Contact information:
J Design Group
305-444-4611

This project was a long labor of love. The clients adored this eclectic farm home from the moment they first opened the front door. They knew immediately as well that they would be making many careful changes to honor the integrity of its old architecture. The original part of the home is a log cabin built in the 1700’s. Several additions had been added over time. The dark, inefficient kitchen that was in place would not serve their lifestyle of entertaining and love of cooking well at all. Their wish list included large pro style appliances, lots of visible storage for collections of plates, silverware, and cookware, and a magazine-worthy end result in terms of aesthetics. After over two years into the design process with a wonderful plan in hand, construction began. Contractors experienced in historic preservation were an important part of the project. Local artisans were chosen for their expertise in metal work for one-of-a-kind pieces designed for this kitchen – pot rack, base for the antique butcher block, freestanding shelves, and wall shelves. Floor tile was hand chipped for an aged effect. Old barn wood planks and beams were used to create the ceiling. Local furniture makers were selected for their abilities to hand plane and hand finish custom antique reproduction pieces that became the island and armoire pantry. An additional cabinetry company manufactured the transitional style perimeter cabinetry. Three different edge details grace the thick marble tops which had to be scribed carefully to the stone wall. Cable lighting and lamps made from old concrete pillars were incorporated. The restored stone wall serves as a magnificent backdrop for the eye- catching hood and 60” range. Extra dishwasher and refrigerator drawers, an extra-large fireclay apron sink along with many accessories enhance the functionality of this two cook kitchen. The fabulous style and fun-loving personalities of the clients shine through in this wonderful kitchen. If you don’t believe us, “swing” through sometime and see for yourself! Matt Villano Photography

Our clients, a young family wanted to remodel their two story home located in one of the most exclusive and beautiful areas of Miami. Mediterranean style home builded in the 80 in need of a huge renovation, old fashioned kitchen with light pink sinks, wall cabinets all over the kitchen and dinette area.
We begin by demolishing the kitchen, we opened a wall for a playroom area next to the informal dining; easy for parents to supervise the little. A formal foyer with beautiful entrance to living room. We did a replica of the main entrance arch to the kitchen entrance so there is a continuity from exterior to interior.
Bluemoon Filmwork

Kitchen remodeling in Canyon Country. Light blue and white kitchen, by American Home Improvement, Inc.
Esempio di una cucina ad U moderna chiusa e di medie dimensioni con lavello da incasso, ante con bugna sagomata, ante bianche, top in granito, paraspruzzi blu, paraspruzzi con piastrelle diamantate, elettrodomestici in acciaio inossidabile, pavimento in marmo, nessuna isola, pavimento bianco e top bianco
Esempio di una cucina ad U moderna chiusa e di medie dimensioni con lavello da incasso, ante con bugna sagomata, ante bianche, top in granito, paraspruzzi blu, paraspruzzi con piastrelle diamantate, elettrodomestici in acciaio inossidabile, pavimento in marmo, nessuna isola, pavimento bianco e top bianco
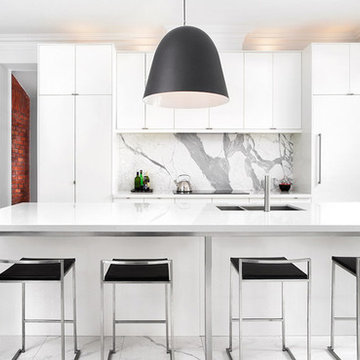
The Statuario marble backsplash was fabricated by us to complete this minimalist black and white kitchen by Kirsten Marshall of Palmerston Design Consultants.
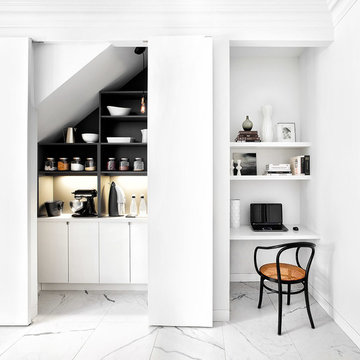
Lisa Petrole
Ispirazione per una grande cucina minimal con ante lisce, ante bianche, top in quarzo composito, pavimento in marmo, lavello sottopiano, paraspruzzi bianco, paraspruzzi in lastra di pietra e elettrodomestici in acciaio inossidabile
Ispirazione per una grande cucina minimal con ante lisce, ante bianche, top in quarzo composito, pavimento in marmo, lavello sottopiano, paraspruzzi bianco, paraspruzzi in lastra di pietra e elettrodomestici in acciaio inossidabile
![Bedford Park Ave (Fully Renovated) [Bedford Park] Toronto](https://st.hzcdn.com/fimgs/pictures/kitchens/bedford-park-ave-fully-renovated-bedford-park-toronto-hope-designs-img~4761070e0cdc19c5_7977-1-8a2077d-w360-h360-b0-p0.jpg)
Immagine di una grande cucina minimal con ante bianche, paraspruzzi bianco, elettrodomestici in acciaio inossidabile, pavimento in marmo, pavimento bianco, top grigio, lavello sottopiano, ante con riquadro incassato, top in quarzo composito e paraspruzzi in marmo

A bright and airy chef's kitchen boasts white cabinetry, gray-wash island, iceberg quartzite countertops and backsplash, and accents of brass.
Builder: Heritage Luxury Homes
Cucine con ante bianche e pavimento in marmo - Foto e idee per arredare
3